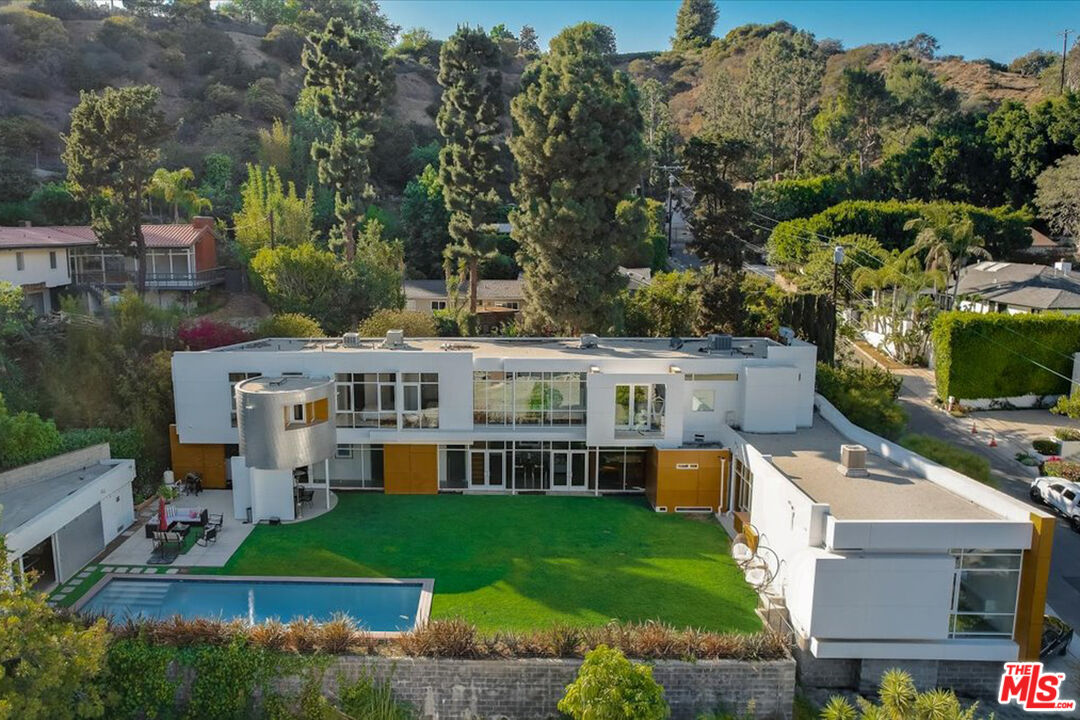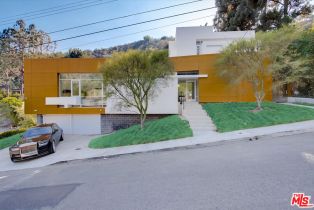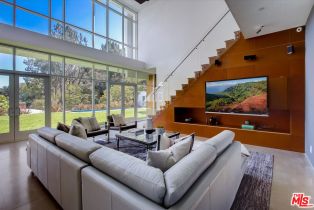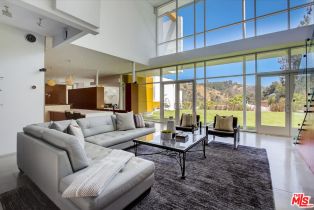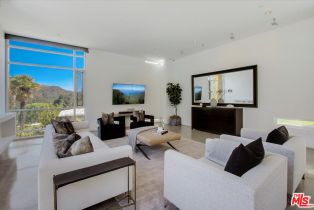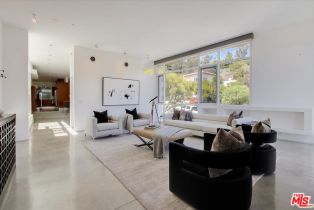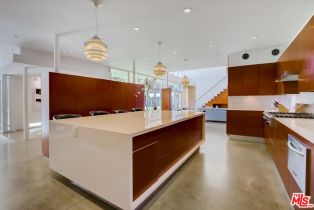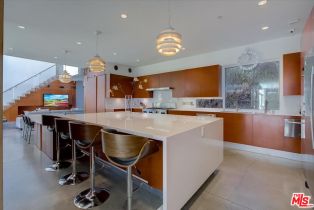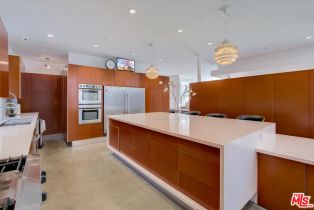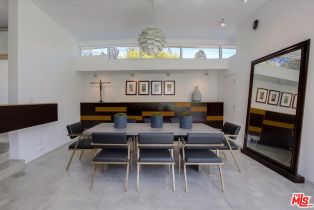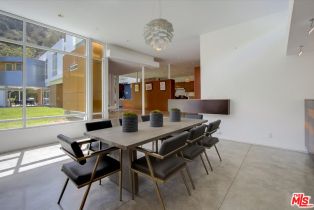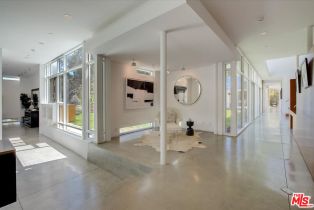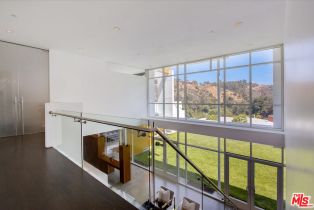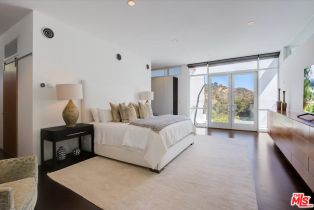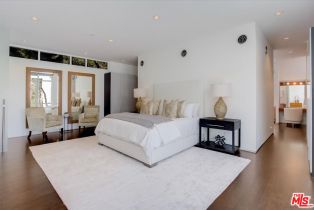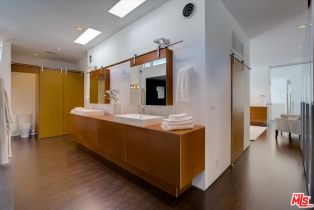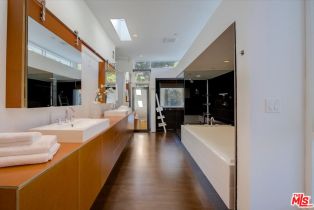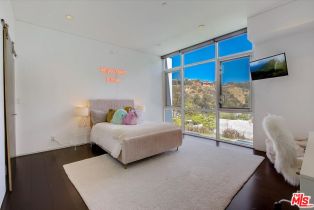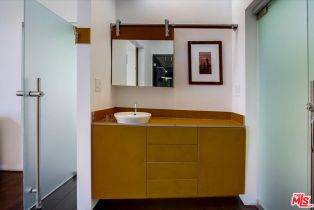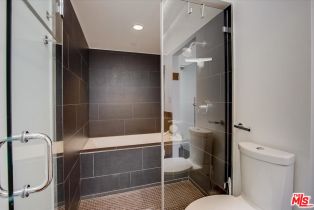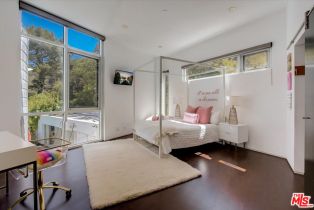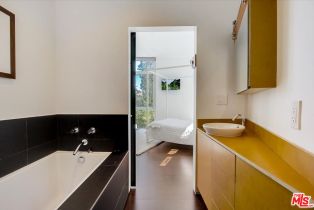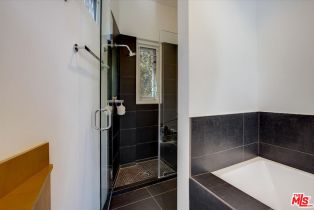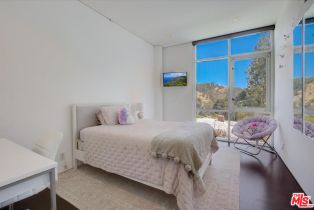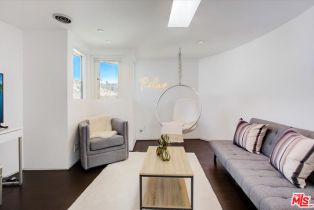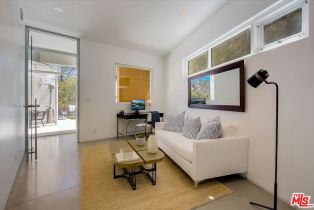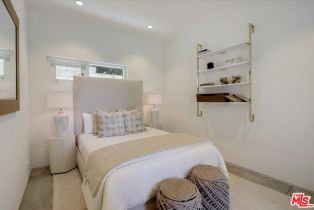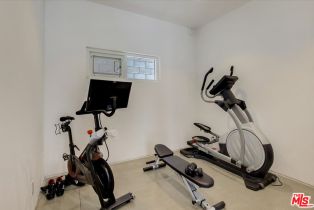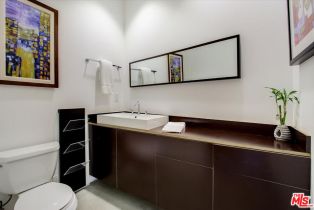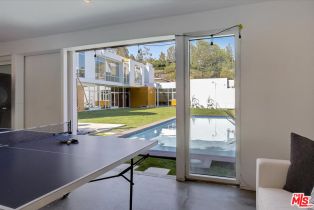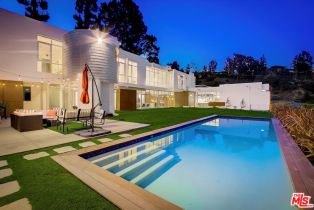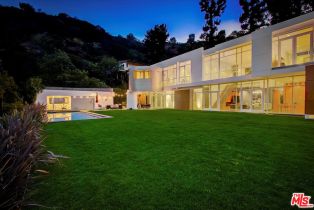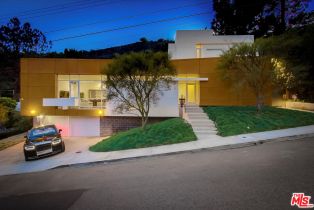2271 Betty Ln Beverly Hills, CA 90210
| Property type: | Residential Lease |
| MLS #: | 24-471553 |
| Year Built: | 2010 |
| Days On Market: | 50 |
| County: | Los Angeles |
| Furnished: | Furnished |
| Guest House: | None |
| Price Per Sq.Ft.: | $3.7 |
Property Details
2271 Betty Lane offers a rare opportunity to lease a stunning architectural home designed by acclaimed architect Larry Schlossberg, AIA in Beverly Hills Post Office. On a dead end lane, completely screened from passersby, this modern masterpiece seamlessly blends innovative design with luxurious functionality. The two level property features walls of floor-to-ceiling glass, polished concrete floors, and soaring ceilings, creating an expansive and light-filled living space. The main level includes an open-concept layout, with a spacious step down living and dining area, a gourmet chef's kitchen with professional-grade stainless steel appliances and vast island, as well as a family room that opens to the lush backyard. Wide gallery hallways lead to the guest bedrooms and an additional flex space. The upper level is dedicated to the private primary suite, which showcases breathtaking views, a spa-like bathroom, and generous closet space, along with 3 additional bedrooms and 2 baths, plus a bonus room perfect for a home office or studio. Step outside to enjoy the beautifully landscaped grounds, complete with an enormous swimmer's pool, a pool house/rec room with its own bathroom, and an extensive grassy yard. The striking exterior features wood cladding and aluminum shingles, adding to the home's distinctive design. Located minutes to the best of shopping, dining and entertainment that the city has to offer, this exceptional property offers a sleek, modern lifestyle with all the amenities, bells and whistles one could hope for! Available for 12-month minimum lease. Home is mostly furnished/negotiable terms regarding furniture.Interested in this Listing?
Miami Residence will connect you with an agent in a short time.
Lease Terms
| Security Deposit: | $47,000 |
| Credit Report Paid by: | Tenant |
| Month To Month: | False |
| Occupant Type: | Vacant |
| Rent Control: | False |
| Tenant Pays: | Electricity, Gas, Cable TV, Water, Trash Collection, Gardener, Pool Service |
Structure
| Building Type: | Detached, Single Family, Split Level |
| Common Walls: | Detached/No Common Walls |
| Fireplace Rooms: | None |
| Levels: | Two, Multi/Split, Multi/Split |
| Style: | Architectural |
Community
| Amenities: | None |
| Pets Allowed: | Call For Rules |
Parking
| Parking Garage: | Attached, Garage - 2 Car, Driveway |
Rooms
| Bonus Room | |
| Dining Room | |
| Primary Bedroom | |
| Family Room | |
| Living Room | |
| Rec Room | |
| Study/Office | |
| Patio Covered | |
| Patio Open | |
| Utility Room | |
| Walk-In Closet |
Interior
| Cooking Appliances: | Range, Range Hood, Gas, Oven |
| AC/Cooling: | Central, Air Conditioning |
| Eating Areas: | Formal Dining Rm, Kitchen Island |
| Equipment: | Barbeque, Cable, Ceiling Fan, Dishwasher, Dryer, Freezer, Garbage Disposal, Ice Maker, Hood Fan, Other, Range/Oven, Refrigerator, Washer, Trash Compactor |
| Flooring: | Cement, Engineered Hardwood |
| Heating: | Central |
| Interior Features: | Recessed Lighting, Turnkey, Open Floor Plan, High Ceilings (9 Feet+), Furnished |
| Kitchen Features: | Island |
| Sewer: | In Street |
| Water: | In Street |
Interior
| Lot Description: | Yard, Curbs |
| Patio: | Patio Open |
| Pool: | In Ground, Heated And Filtered |
| Spa: | None |
| Sprinklers: | Sprinkler System |
| Tennis Court: | None |
| View: | Tree Top, Hills, Canyon, Pool |
Detailed Map
Schools
Find a great school for your child
Rent
$ 23,500
6 Beds
5 Full
1 ¾
6,344 Sq.Ft
12,635 Sq.Ft
