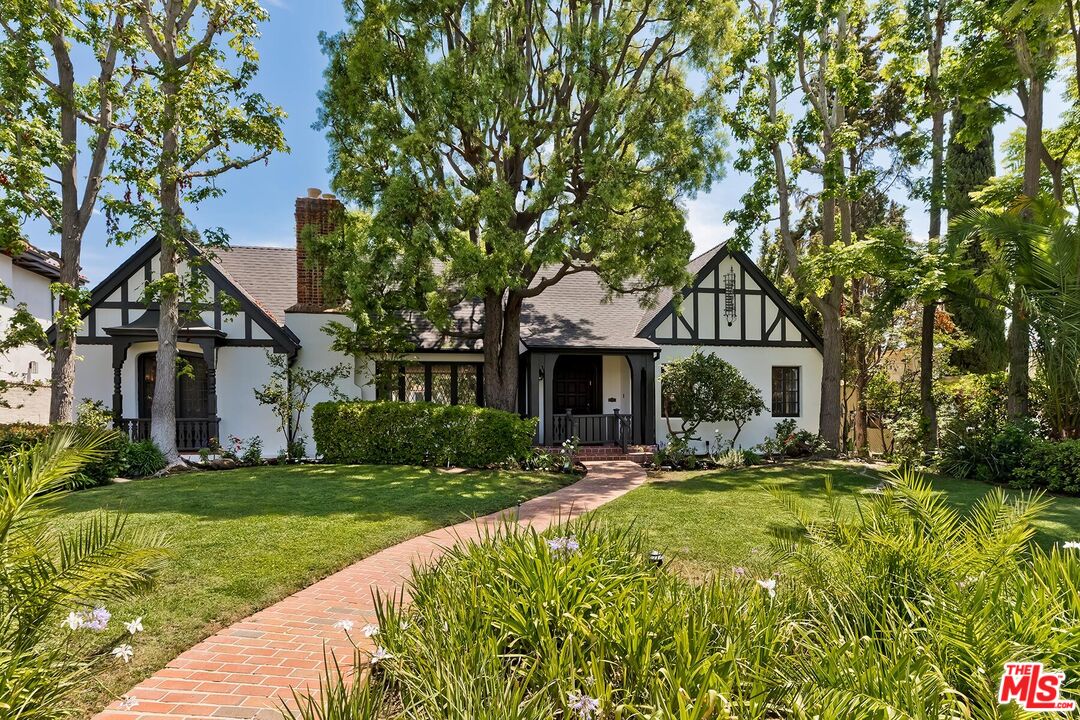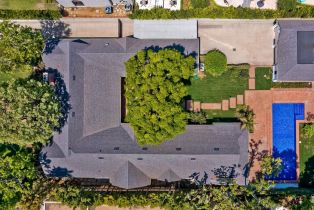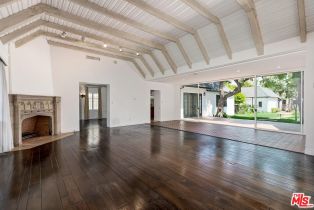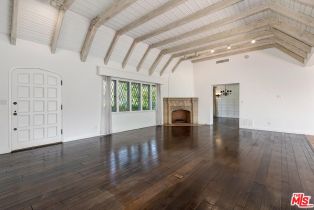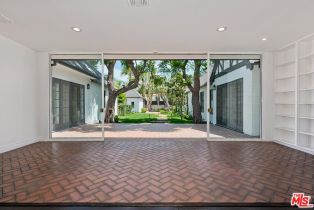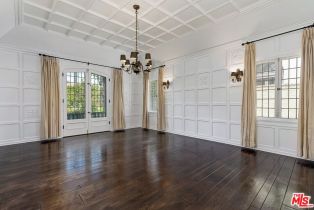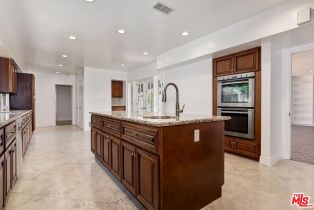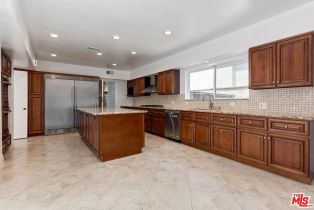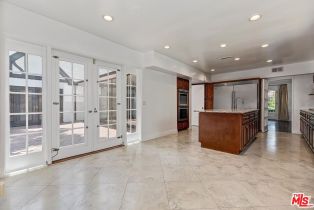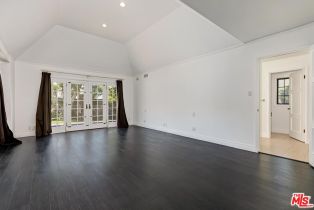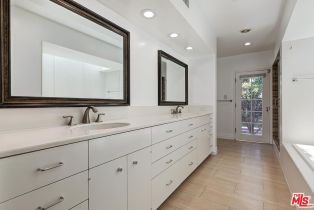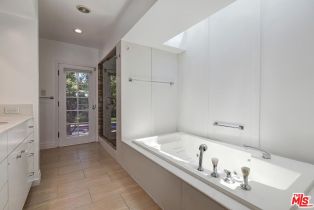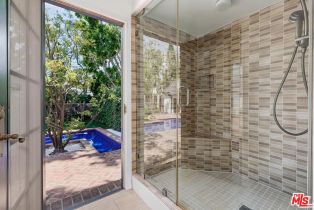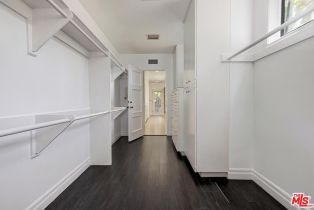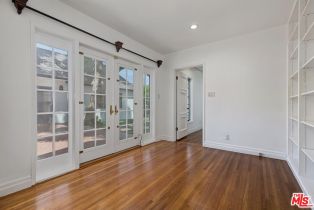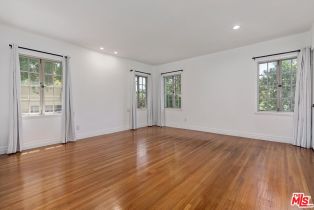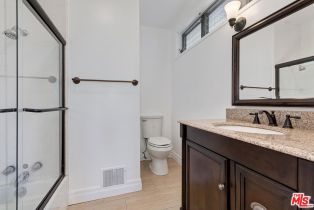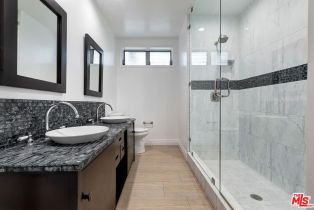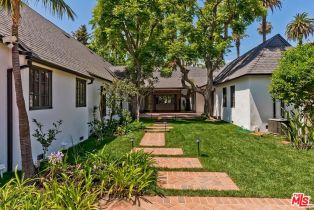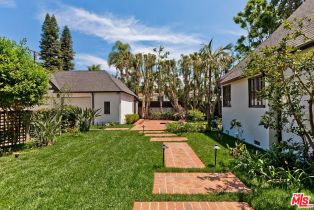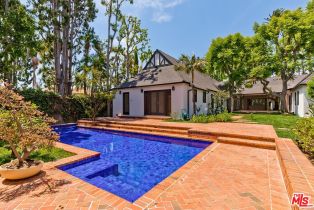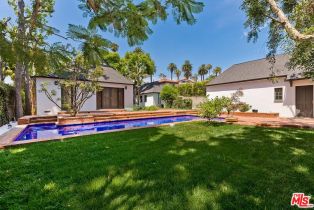616 N Hillcrest Rd Beverly Hills, CA 90210
| Property type: | Residential Lease |
| MLS #: | 24-429323 |
| Year Built: | 1928 |
| Days On Market: | 50 |
| County: | Los Angeles |
| Furnished: | Unfurnished |
| Guest House: | None |
| Price Per Sq.Ft.: | $4.13 |
Property Details
From the moment you enter this 1-level Traditional charmer which is available for the first time in nearly ten years and set on a coveted Palm-tree lined road, the open floor plan with direct views through walls of glass to the lush deep yard and stunning blue-tiled pool will capture your senses. Great Room features high beamed ceilings, beautiful dark wood floors, a magnificent fireplace, and great family area overlooking the grounds. Substantial paneled formal dining room evokes an elegance from another era. Huge updated center-isle cook's kitchen with top appliances and large breakfast area open to the glorious grounds. Primary suite with super high ceilings, direct rear yard access, dual walk-ins, and a luxe bathroom highlighted by a shower room opening to the pool and rear grounds. An office area flowing to the rear grounds is adjacent to the primary suite. There are three other guest bedrooms along with a maid's quarters. The meticulously landscaped rear grounds are spectacular and display mature foliage, an outdoor guest room/bath, a big 2 car garage, expansive lawn areas, and one of the most inviting tiled pools you will witness. Complemented by wood floors, French doors, and perfect Traditional curb appeal, 616 N. Hillcrest Rd is a rare example of a rental property whose owner takes tremendous pride in it just as your client will over the course of the available long-term lease.Interested in this Listing?
Miami Residence will connect you with an agent in a short time.
Lease Terms
| Security Deposit: | $31,800 |
| Month To Month: | False |
| Tenant Pays: | Cable TV, Electricity, Gas, Trash Collection, Water, Special |
Structure
| Building Type: | Single Level, Single Family |
| Fireplace Rooms: | Living Room |
| Levels: | One |
| Style: | Traditional |
Community
| Amenities: | None |
| Pets Allowed: | Call For Rules |
Parking
| Parking Garage: | Garage - 2 Car, Driveway, Garage Is Detached |
Rooms
| Breakfast Area | |
| Master Bedroom | |
| Living Room | |
| Guest-Maids Quarters | |
| Great Room | |
| Service Entrance | |
| Dining Room | |
| Bonus Room | |
| Walk-In Closet | |
| Patio Open | |
| Family Room |
Interior
| AC/Cooling: | Central |
| Eating Areas: | Breakfast Area, Formal Dining Rm |
| Equipment: | Built-Ins |
| Flooring: | Mixed, Wood |
| Heating: | Central |
| Interior Features: | Beamed Ceiling(s), Open Floor Plan |
| Kitchen Features: | Granite Counters, Remodeled |
Interior
| Patio: | Patio Open |
| Pool: | Tile, Private |
| View: | None |
Detailed Map
Schools
Find a great school for your child
Rent
$ 15,900
11%
5 Beds
4 Full
3,849 Sq.Ft
14,930 Sq.Ft
