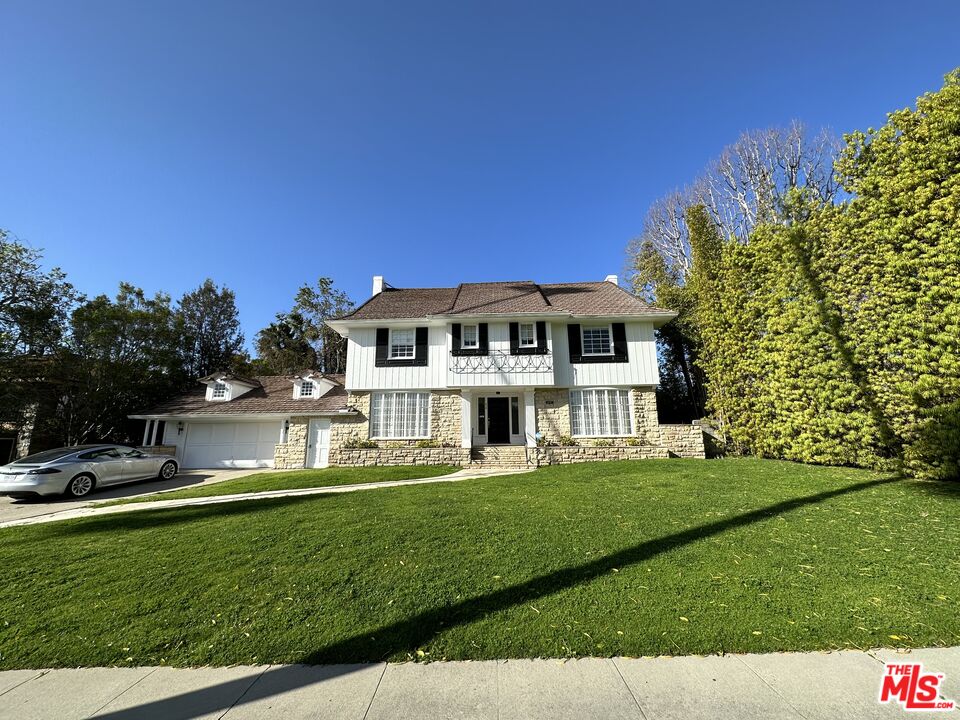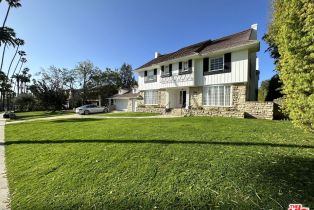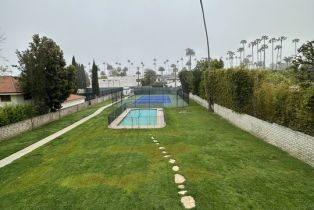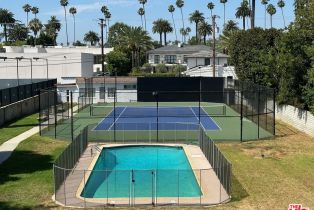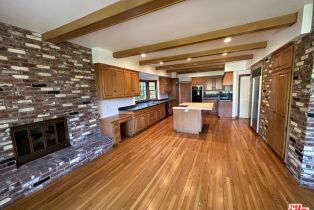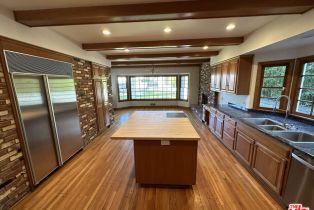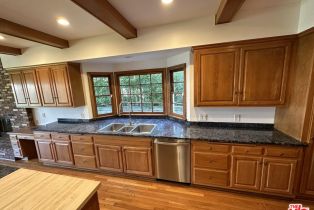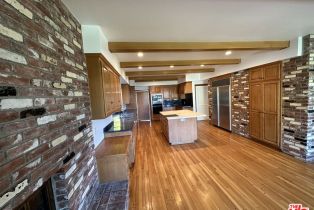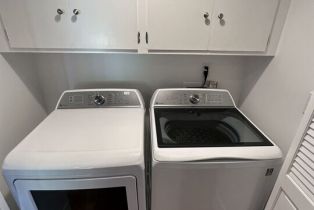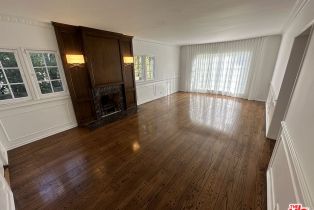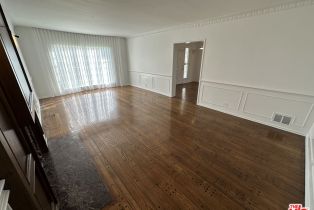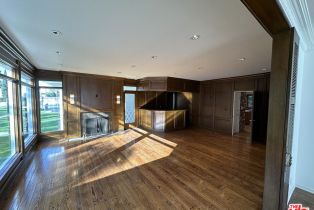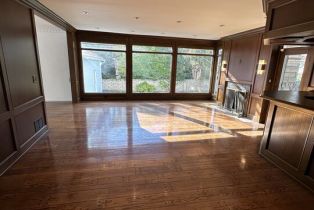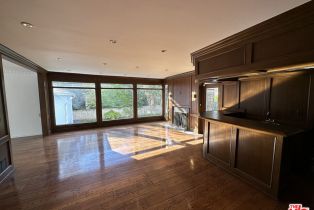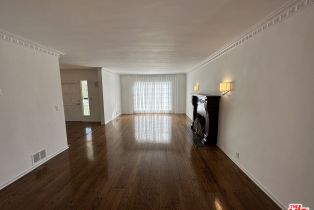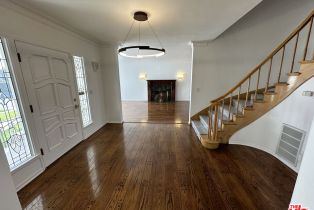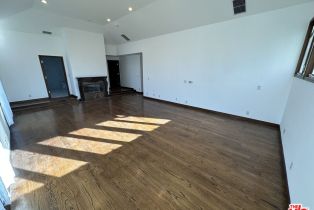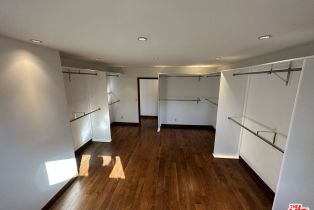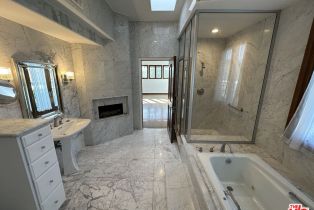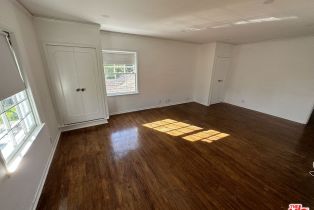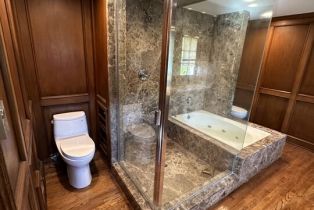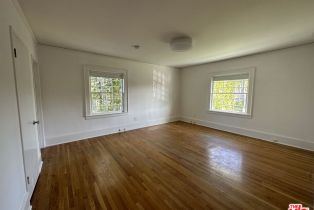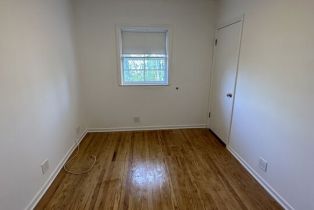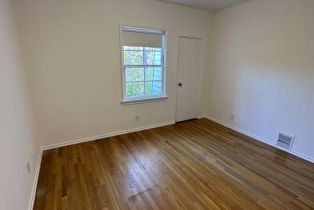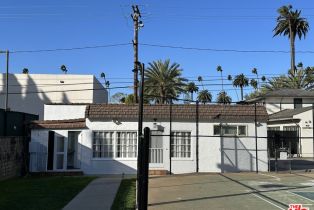619 N Canon Dr Beverly Hills, CA 90210
| Property type: | Residential Lease |
| MLS #: | 24-461621 |
| Year Built: | 1908 |
| Days On Market: | 50 |
| County: | Los Angeles |
| Furnished: | Unfurnished |
| Guest House: | Detached |
| Price Per Sq.Ft.: | $4.95 |
Property Details
AVAILABLE FEBRUARY 1, 2025. Welcome home to a magnificent, sprawling Tennis Court Estate situated in the heart of the Beverly Hills Flats. Walk to the finest shopping and dining the city has to offer. This large flat 32,414 sq ft lot includes a sparkling pool with all new pool equipment, a resurfaced full-size tennis court, a large open back yard, and a detached one-bedroom guest house with a 3/4 bath and a kitchen. This refreshed traditional Beverly Hills home consists of a large open kitchen, washer and dryer, two primary suites, a formal living room, a formal dining room, and a large family room with wet bar. The luxurious main primary suite features vaulted ceilings, his and her baths, and an oversized walk-in closet. A generously sized, fully-equipped guest house provides the ideal separate space that can be utilized in many ways. Don't miss out on this incredible opportunity to live on a beautiful estate in the world-renowned flats of Beverly Hills. Only blocks away from the platinum triangle shopping & fine dining, The Beverly Hills Hotel, and Rodeo Drive - the perfect location!Interested in this Listing?
Miami Residence will connect you with an agent in a short time.
Lease Terms
| Security Deposit: | $24,999 |
| Credit Report Paid by: | Tenant |
| Month To Month: | False |
| Tenant Pays: | Electricity, Gardener, Pool Service, Gas, Water, Trash Collection |
Structure
| Building Type: | Single Family, Detached |
| Common Walls: | Detached/No Common Walls |
| Fireplace Rooms: | Kitchen, Living Room, Dining, Family Room, Master Bedroom |
| Levels: | Two |
| Style: | Colonial |
| WaterFront: | None |
Community
| Amenities: | None |
| Pets Allowed: | Call For Rules |
Parking
| Parking Garage: | Driveway, Garage - 2 Car |
Rooms
| Walk-In Closet | |
| Guest House | |
| Attic | |
| Bar | |
| Family Room | |
| Living Room | |
| Master Bedroom |
Interior
| Cooking Appliances: | Cooktop - Gas, Double Oven |
| AC/Cooling: | Air Conditioning, Central |
| Eating Areas: | Family Kitchen, Formal Dining Rm |
| Equipment: | Alarm System, Dishwasher, Dryer, Washer, Refrigerator, Garbage Disposal, Freezer |
| Flooring: | Carpet, Hardwood, Wood Under Carpet, Tile |
| Heating: | Central, Forced Air |
| Interior Features: | 2 Staircases, Basement - Partial, Wet Bar |
| Kitchen Features: | Island |
| Sewer: | In Street |
| Water: | In Street |
| Water Heater Features: | Gas |
Interior
| Pool: | Fenced, Heated And Filtered, Heated with Gas, In Ground |
| Security: | Owned |
| Spa: | None |
| Tennis Court: | Private Tennis Court, East/West |
| View: | Pool, Trees/Woods |
Detailed Map
Schools
Find a great school for your child
Rent
$ 24,999
5 Beds
2 Full
3 ¾
5,047 Sq.Ft
32,423 Sq.Ft
