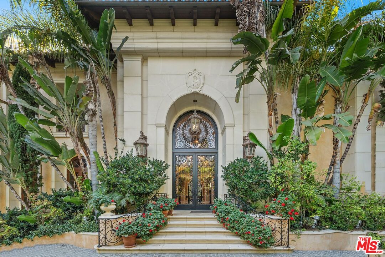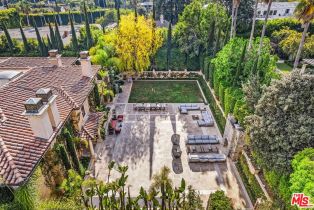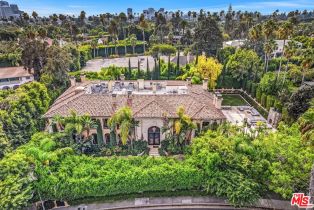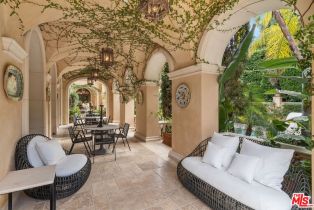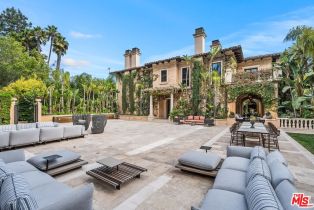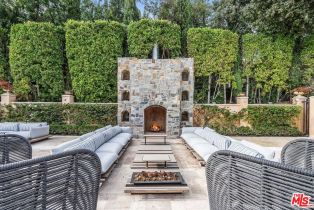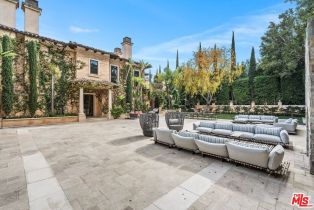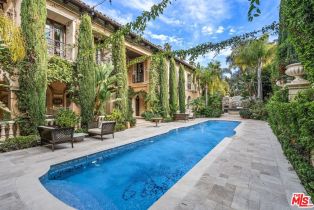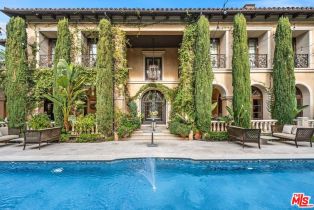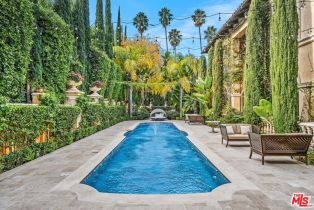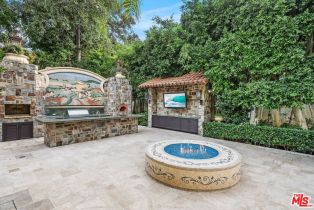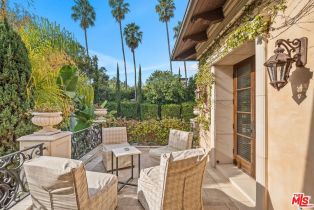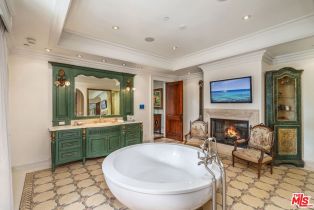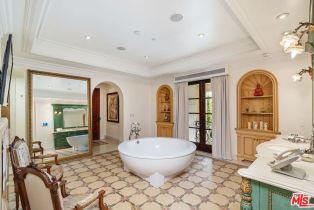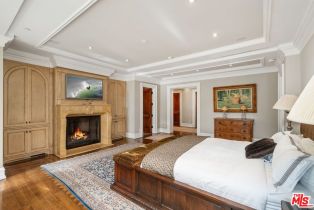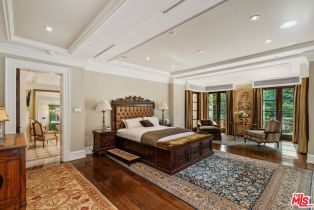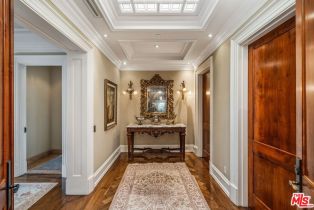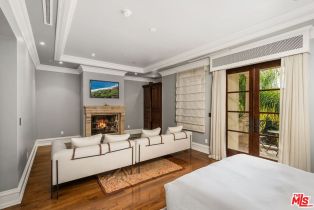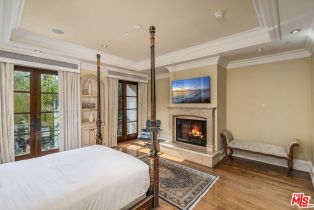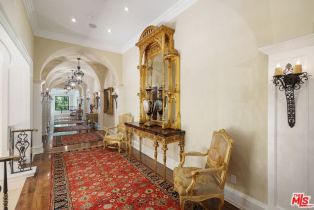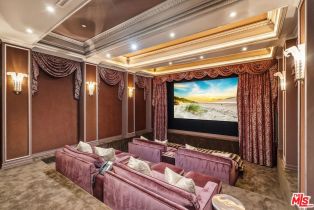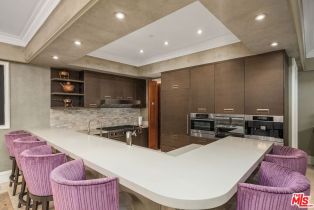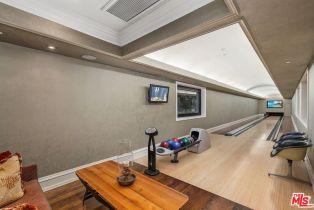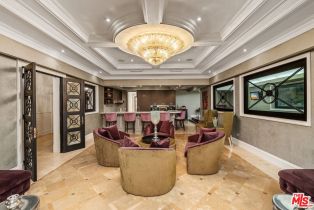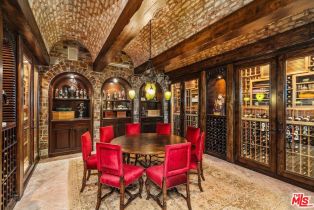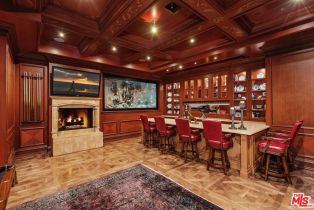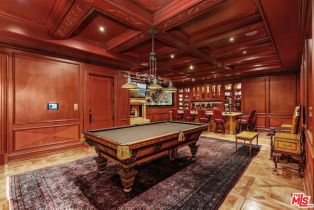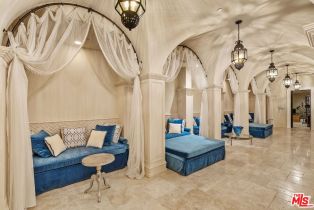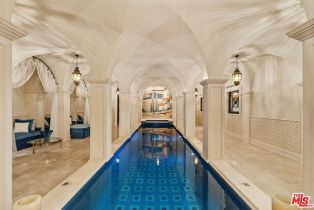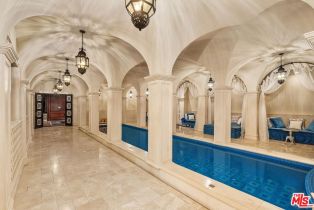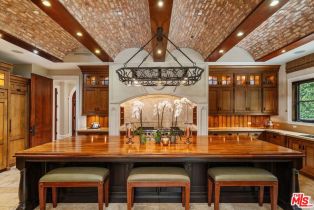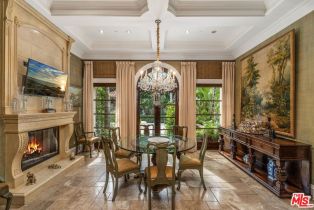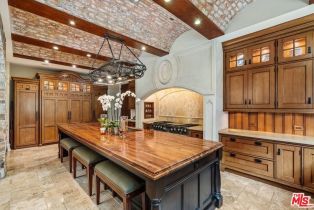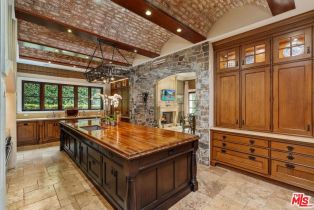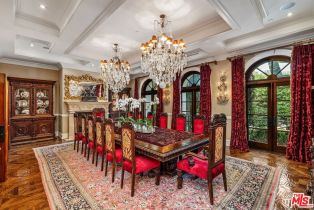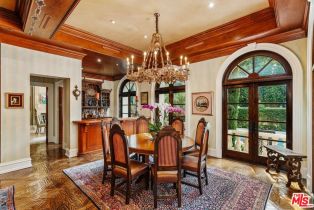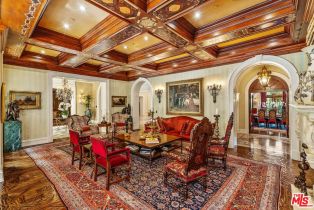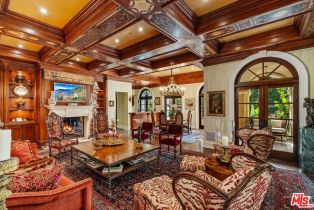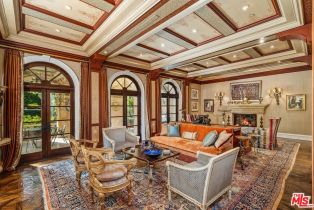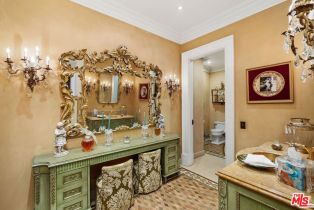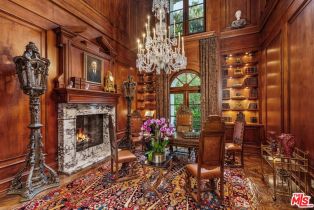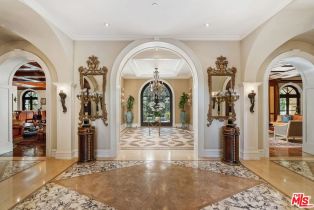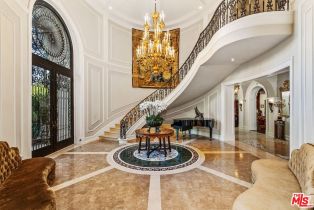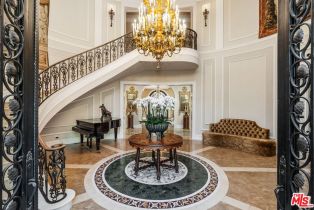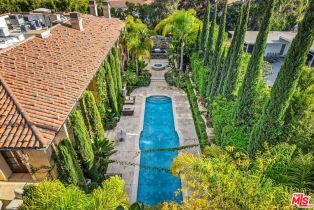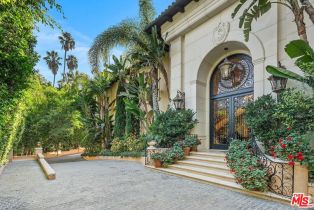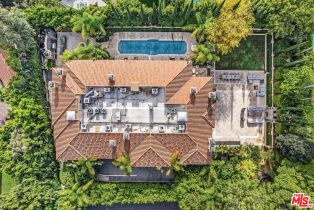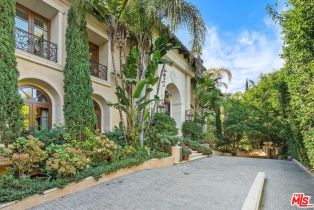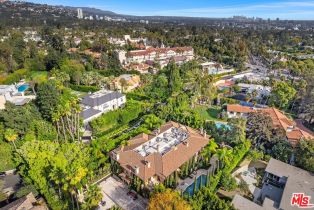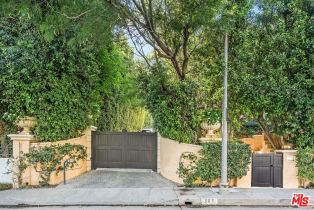909 Hartford Way Beverly Hills, CA 90210
| Property type: | Residential Lease |
| MLS #: | 24-464177 |
| Year Built: | 2011 |
| Days On Market: | 50 |
| County: | Los Angeles |
| Furnished: | Furnished |
| Guest House: | None |
| Price Per Sq.Ft.: | $6.12 |
Property Details
Welcome to 909 Hartford Way, a Beverly Hills masterpiece where you can truly live like royalty in your own palace. Located moments from the iconic Beverly Hills Hotel and world-famous Rodeo Drive, this estate offers over 24,000 square feet of unparalleled luxury in the heart of the world's most prestigious neighborhood. Blending timeless French and Italian elegance with cutting-edge smart home technology, this residence exudes sophistication at every turn. From handcrafted Italian marble to grand ceilings and rich walnut finishes, the design and craftsmanship rival the grandest European palaces. Designed for ultimate indulgence and convenience, the estate features two elevators, indoor and outdoor pools, a sauna spa, a gym, and expansive grounds reminiscent of the Italian Riviera. Entertain like royalty with amenities including a chef's kitchen, service kitchen, wine cellar, billiards room with a bar, private bowling alley, and a state-of-the-art movie theater. The seamless indoor-outdoor flow is enhanced by an outdoor kitchen and multiple spaces perfect for lavish gatherings or serene retreats.This is more than a home it's a lifestyle. 909 Hartford Way invites you to experience a level of luxury reserved for the world's elite. Schedule your private tour today and step into opulence.Interested in this Listing?
Miami Residence will connect you with an agent in a short time.
Lease Terms
| Security Deposit: | $150,000 |
| Tenant Pays: | Water, Electricity, Other, Trash Collection, Gas |
Structure
| Building Type: | Detached |
| Common Walls: | Detached/No Common Walls |
| Fireplace Rooms: | Living Room, Gas and Wood, Fire Pit |
| Levels: | Multi/Split |
| Style: | Tuscan |
Community
| Amenities: | None |
| Pets Allowed: | Call For Rules |
Parking
| Parking Garage: | Attached, Built-In Storage, Circular Driveway, Controlled Entrance, Covered Parking, Gated |
| Total Parking: | 16 |
Rooms
| Billiard Room | |
| Bonus Room | |
| Breakfast | |
| Den/Office | |
| Dining Room | |
| Library | |
| Family Room | |
| Formal Entry | |
| Great Room | |
| Guest-Maids Quarters | |
| Gym | |
| Home Theatre | |
| Wine Cellar | |
| Service Entrance | |
| Retreat |
Interior
| Cooking Appliances: | Cooktop - Gas, Double Oven, Convection Oven, Gas Grill, Built-In Gas, Range Hood |
| AC/Cooling: | Central |
| Eating Areas: | Kitchen Island, Formal Dining Rm, Family Room, Family Kitchen, Breakfast Room |
| Equipment: | Alarm System, Built-Ins, Elevator, Dishwasher, Refrigerator, Range/Oven, Barbeque, Dryer, Washer |
| Flooring: | Hardwood, Stone Tile, Marble |
| Heating: | Central |
| Interior Features: | Elevator, Bar, High Ceilings (9 Feet+) |
Interior
| Pool: | Indoor, In Ground, Heated |
| Security: | Gated, Exterior Security Lights |
| Spa: | In Ground |
| View: | Tree Top, Pool |
Detailed Map
Schools
Find a great school for your child
Rent
$ 150,000
8 Beds
14 Full
24,500 Sq.Ft
30,685 Sq.Ft
