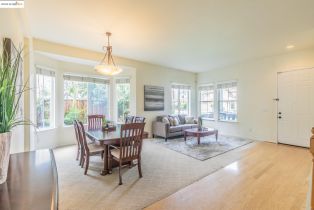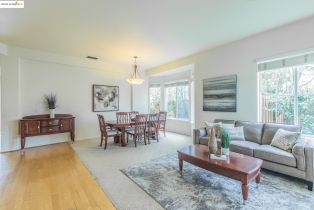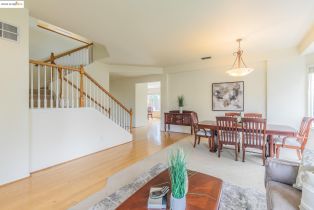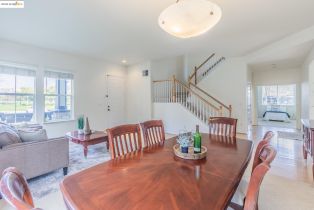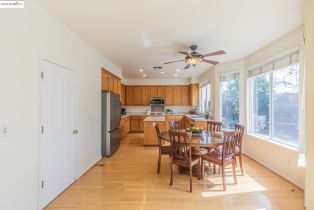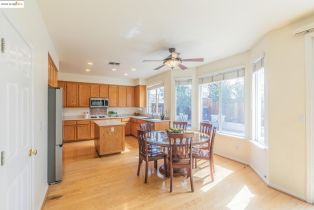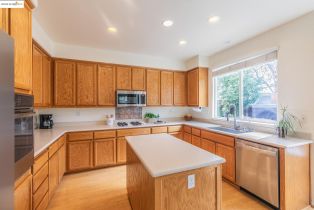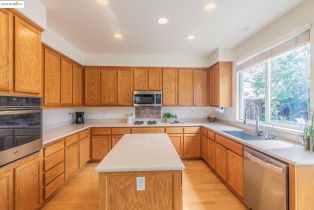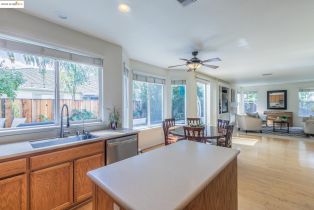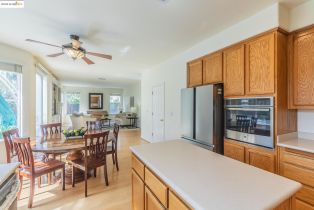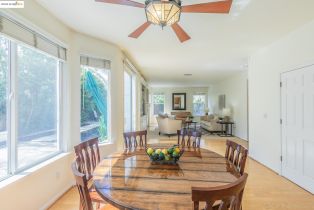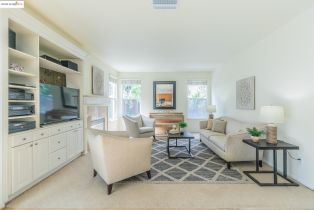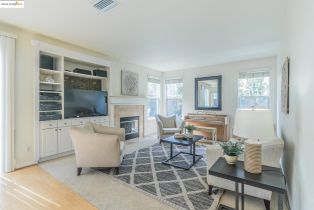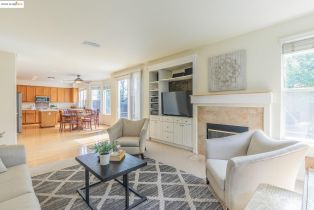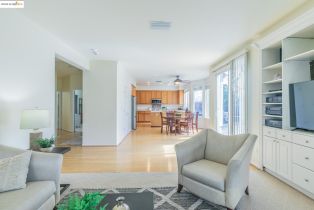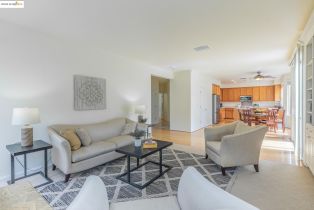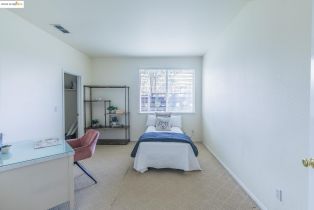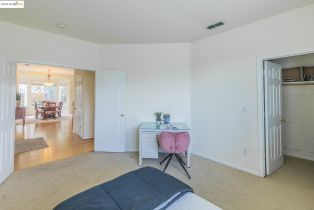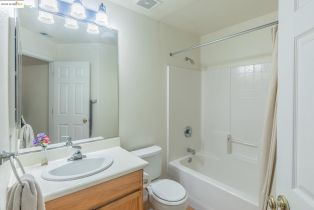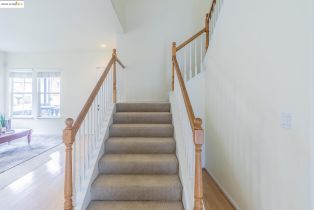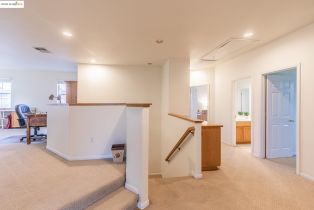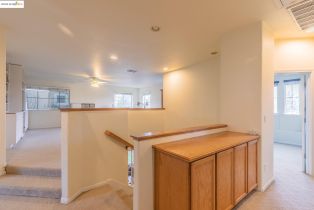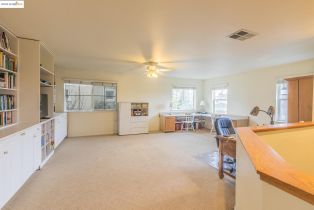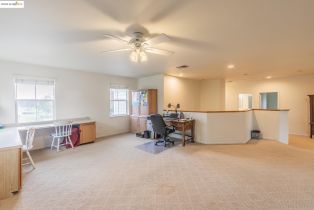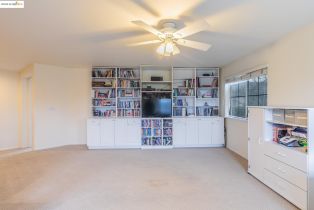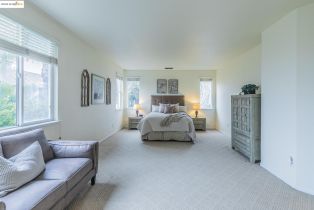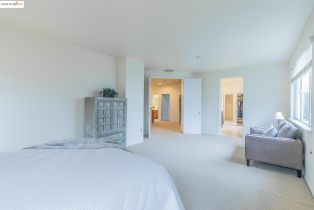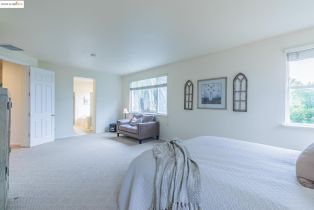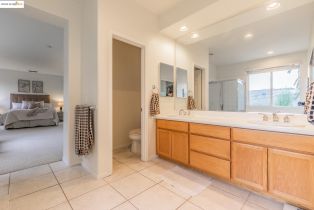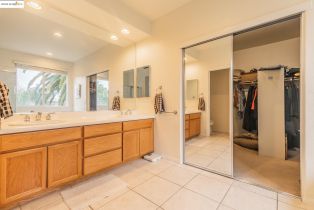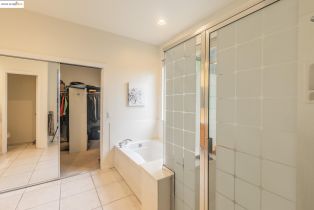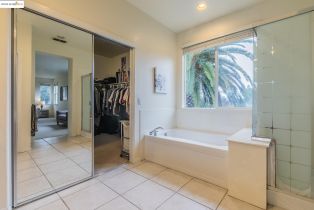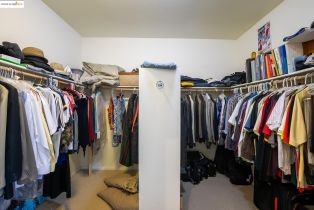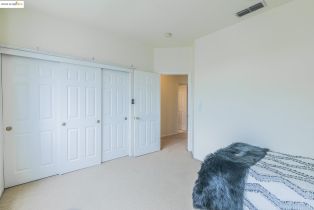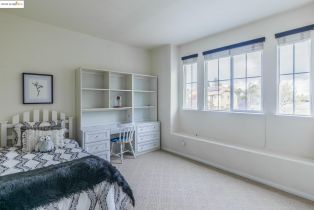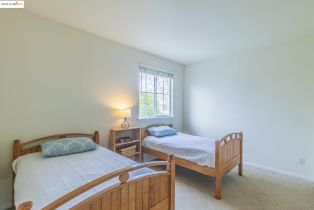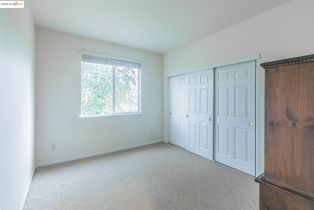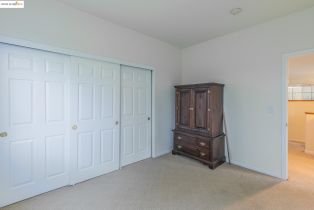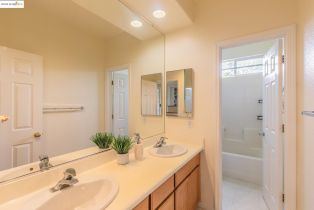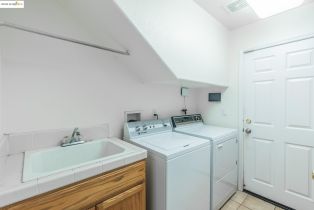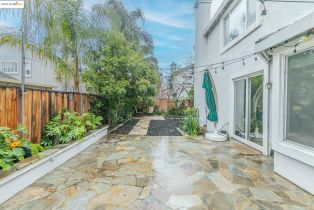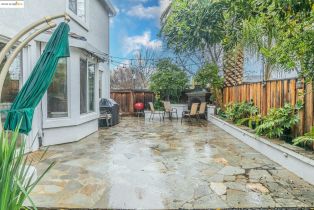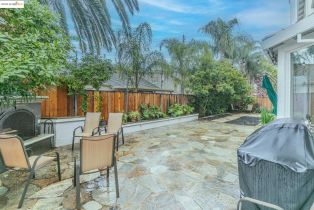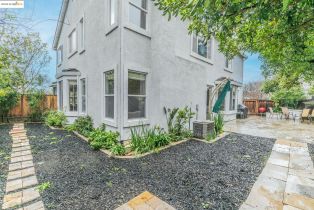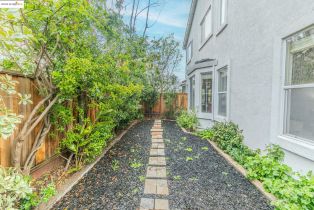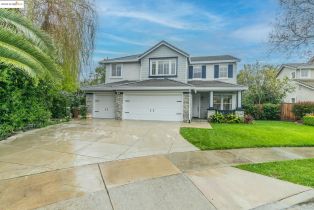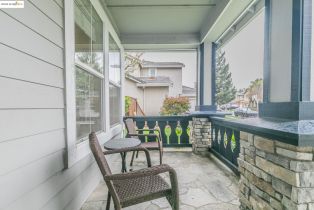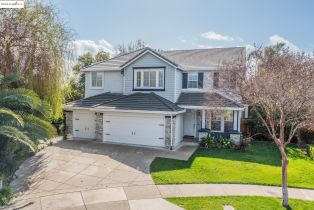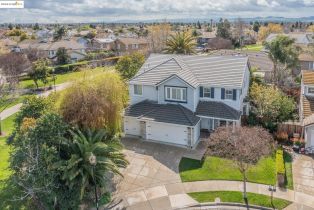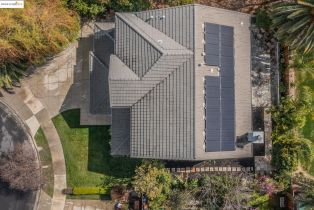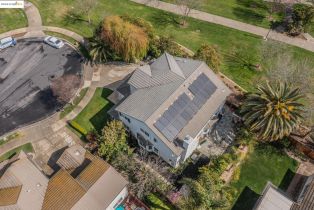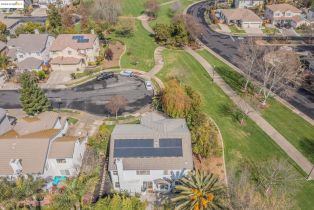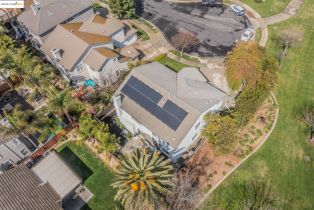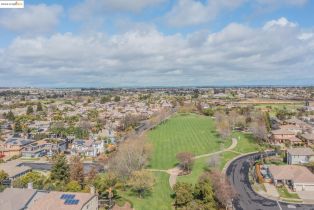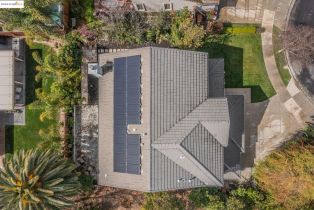1330 Panwood ct, Brentwood, CA 94513
| Property type: | Single Family Residence |
| MLS #: | 41091752BR |
| Year Built: | 1999 |
| Days On Market: | 16 |
| Listing Date: | April 2, 2025 |
| County: | Los Angeles |
Property Details / Mortgage Calculator / Community Information / Architecture / Features & Amenities / Rooms / Property Features
Property Details
Step inside to discover a home that maximizes every inch of space. The open layout boasts hardwood floors throughout, with a full bedroom and bathroom downstairs, perfect for accommodating in-laws or guests. ????? The gourmet kitchen is every chef s dream, offering ample counter space, large windows with scenic views of the back patio, and brand-new stainless steel appliances. The adjoining family room features a tile wood-burning fireplace and a built-in entertainment center, creating the perfect space for cozy nights with loved ones. For formal gatherings or family celebrations, the formal dining room and living room provide ample space and elegance. Upstairs, you ll find a spacious loft area that s perfect for a game room, homework station, or even an at-home gym or man cave the possibilities are endless! Your luxurious primary bedroom is your private retreat, complete with an expansive walk-in closet, his & hers sinks, a sunken tub, and a tall-standing shower for the ultimate relaxation experience. Step outside into your private backyard oasis, where you can unwind under the twinkling lights on the stone patio, enjoy cozy nights by the built-in fireplace, or let the kids run free in the grass play area. This home is freshly painted, features solarInterested in this Listing?
Miami Residence will connect you with an agent in a short time.
Mortgage Calculator
PURCHASE & FINANCING INFORMATION |
||
|---|---|---|
|
|
Community Information
| Address: | 1330 Panwood ct, Brentwood, CA 94513 |
| Area: | Other |
| County: | Los Angeles |
| City: | Brentwood |
| Zip Code: | 94513 |
Architecture
| Bedrooms: | 5 |
| Bathrooms: | 0 |
| Year Built: | 1999 |
| Stories: | 2 |
| Style: | Contemporary |
Garage / Parking
| Parking Garage: | Attached |
Community / Development
Features / Amenities
| Flooring: | Carpet, Hardwood Flrs Throughout |
| Laundry: | Laundry Area |
| Pool: | None |
| Private Pool: | No |
| Private Spa: | Yes |
| Cooling: | Ceiling Fan, Other |
| Heating: | Natural Gas |
Rooms
| Baths Other | |
| Dining Room | |
| Dining Area | |
| Family Room | |
| Living Room | |
| Loft |
Property Features
| Lot Size: | 6,157 sq.ft. |
| Directions: | SandCreek Fairview Sunflower Panwood |
Tax and Financial Info
| Buyer Financing: | Cash |
Detailed Map
Schools
Find a great school for your child
Elementary And Secondary Schools
Peters Canyon Elementary
26900 Peters Canyon Rd., Tustin
Distance: 0.94 mi
Pioneer Middle
2700 Pioneer Rd., Tustin
Distance: 0.99 mi
Ladera Elementary
2515 Rawlings Way, Tustin
Distance: 1.22 mi
Arroyo Elementary
11112 Coronel Rd., Santa Ana
Distance: 1.25 mi
Red Hill Elementary
11911 Red Hill Ave., Santa Ana
Distance: 1.47 mi
Foothill High
19251 Dodge Ave., Santa Ana
Distance: 2.1 mi
Tustin Memorial Elementary
12712 Browning Ave., Santa Ana
Distance: 2.23 mi
Myford Elementary
3181 Trevino Dr., Irvine
Distance: 2.54 mi
Fairmont Private School, North Tustin Campus
12421 Newport Ave, North Tustin
Distance: 2.6 mi
Barbara Benson Elementary
12712 Elizabeth Way, Tustin
Distance: 2.63 mi
Foothill Montessori School
18692 E 17th St, Santa Ana
Distance: 2.71 mi
Orchard Hills
11555 Culver Dr., Irvine
Distance: 2.72 mi
Learning Corner
18682 Vanderlip Ave, North Tustin
Distance: 2.74 mi
Panorama Elementary
10512 Crawford Canyon Rd., Santa Ana
Distance: 2.81 mi
Tustin Ranch Elementary
12950 Robinson Dr., Tustin
Distance: 2.82 mi
Hewes Middle
13232 Hewes Ave., Santa Ana
Distance: 2.84 mi
Guin Foss Elementary
18492 Vanderlip Ave., Santa Ana
Distance: 3.08 mi
Grace Harbor School
12881 Newport Ave, Tustin
Distance: 3.13 mi

