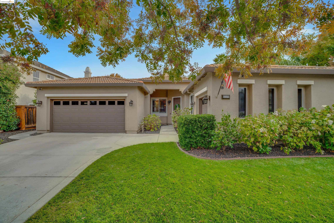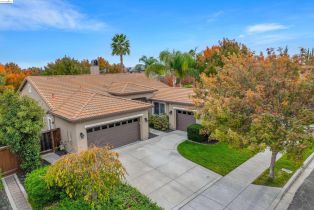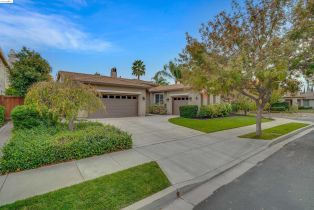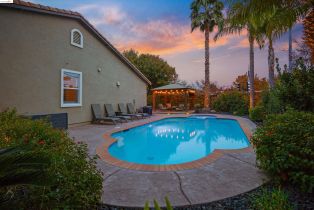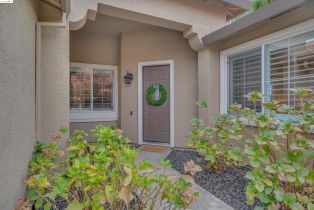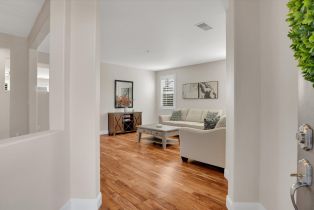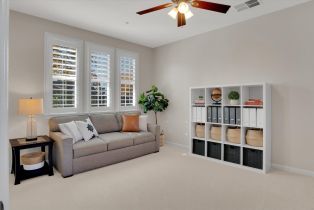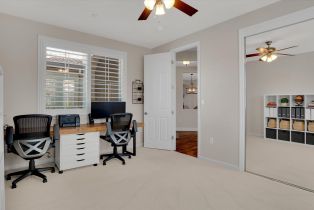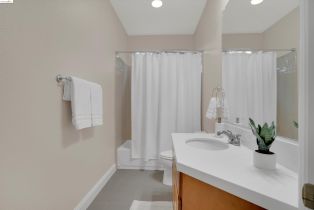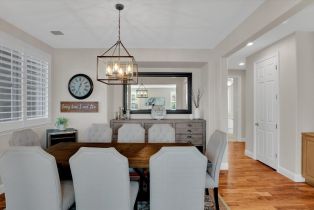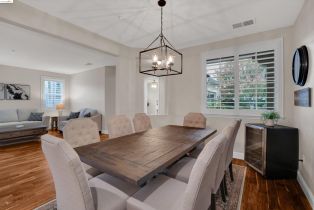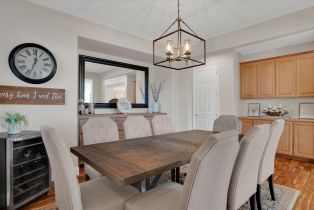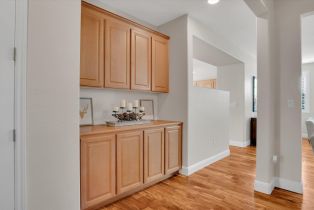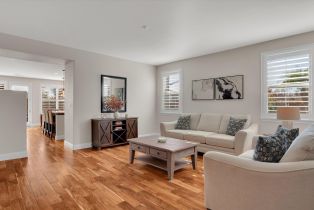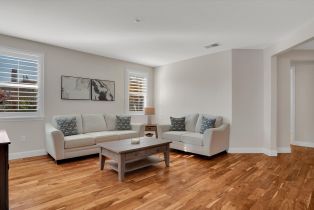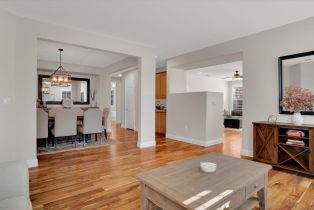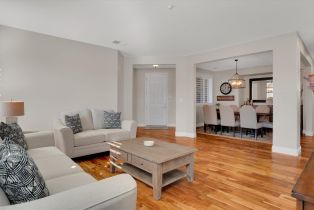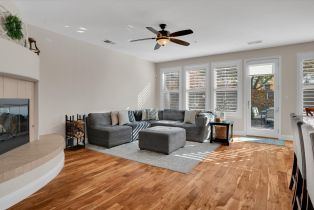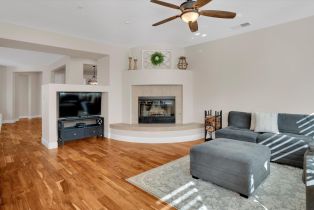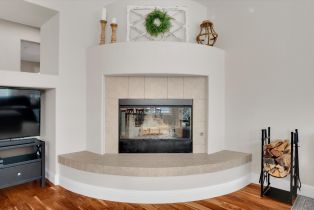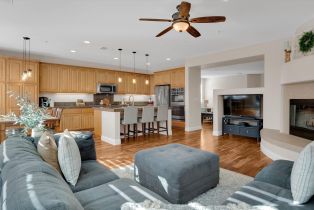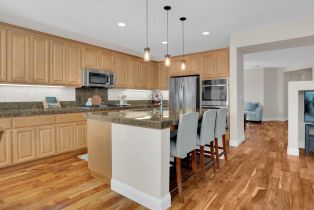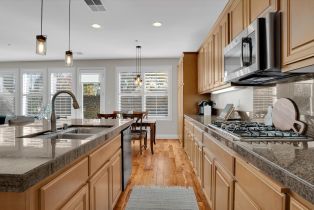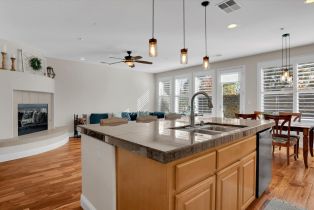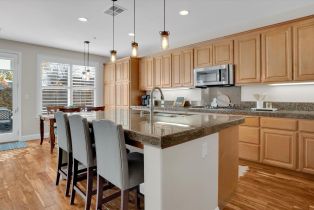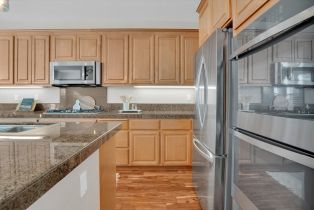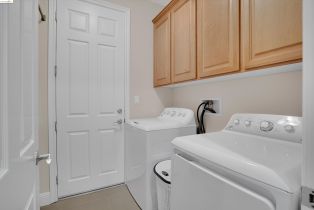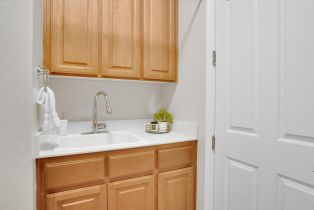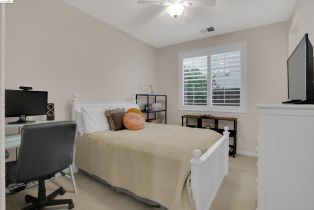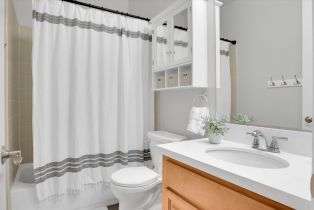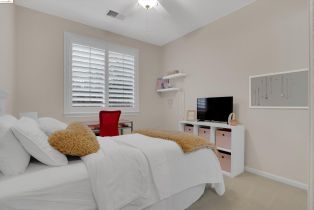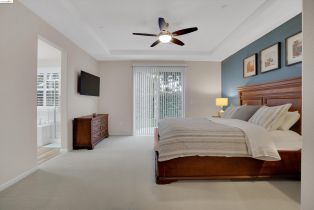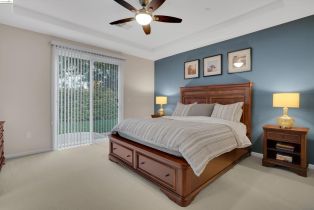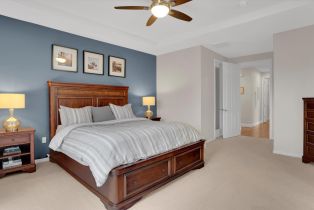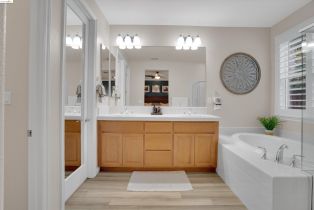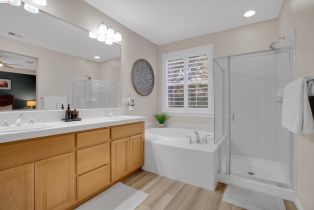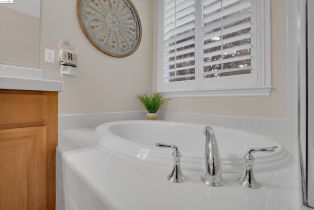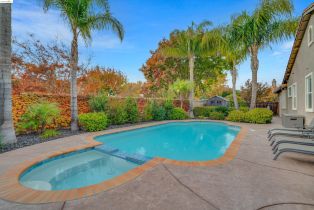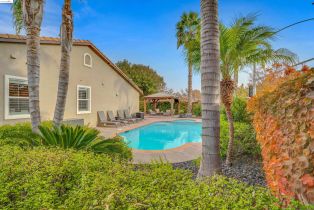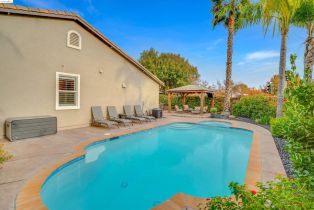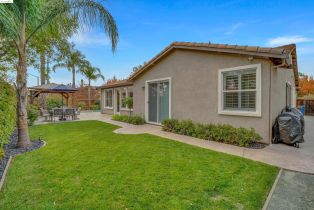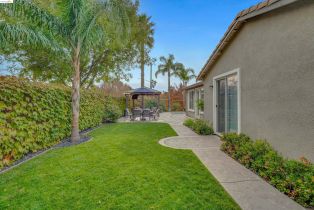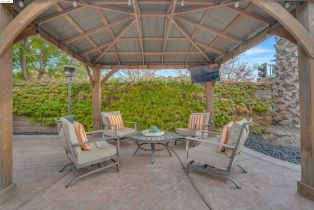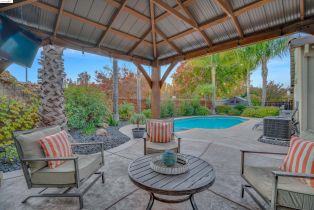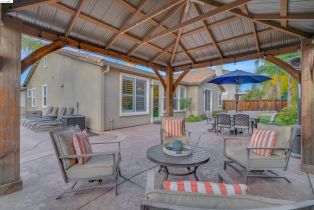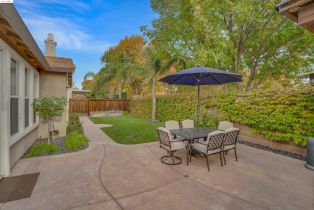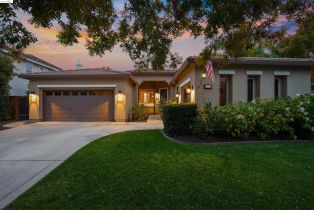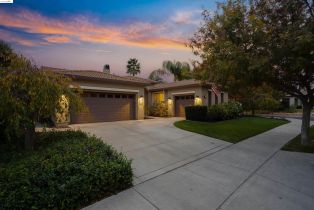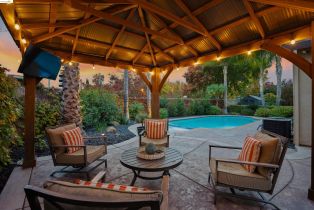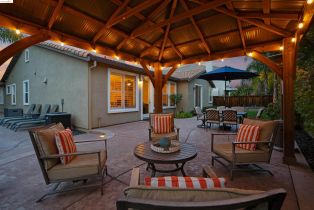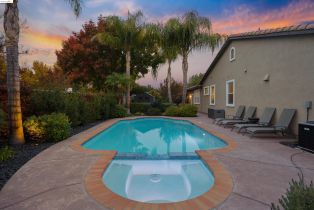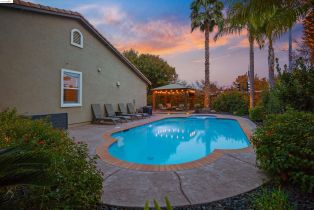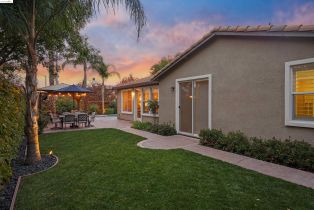2329 Indian Springs Ct Brentwood, CA 94513
| Property type: | Single Family Residence |
| MLS #: | 41080145BR |
| Year Built: | 2005 |
| Days On Market: | 50 |
| County: | Los Angeles |
Property Details / Mortgage Calculator / Community Information / Architecture / Features & Amenities / Rooms / Property Features
Property Details
Discover this stunning single-story home in the highly desirable Sterling Gate neighborhood, nestled in a peaceful court. Conveniently located near top-rated schools & close to parks, trails, shopping & dining, this home offers unmatched convenience. The open floor plan features 4 bedrooms and 3 full bathrooms, including a luxurious primary suite with dual walk-in closets & a spa-like bathroom, plus an oversized fourth bedroom with an adjacent bathroom, perfect for guests or in-laws. Living spaces are thoughtfully designed with a gas/wood-burning fireplace, interior shutters, ceiling fans & abundant storage. The chef s kitchen includes a large island, granite tile counters, updated SS appliances & under-cabinet lighting. Recent updates have been made to include the AC, resurfaced pool & spa with a replaced heater and pump & Quartz counters in 2 bathrooms to ensure modern comfort. The private backyard oasis boasts a heated pool & spa, stamped concrete patio, lush landscaping with outdoor lighting, a gazebo & an outdoor shed, all with no rear neighbors for ultimate privacy. Additional features include engineered hardwood floors, premium carpet, a 3-car garage with built-in storage & workbench, outdoor security cameras, ADT wiring, Ring doorbell & Nest therInterested in this Listing?
Miami Residence will connect you with an agent in a short time.
Mortgage Calculator
PURCHASE & FINANCING INFORMATION |
||
|---|---|---|
|
|
Community Information
| Address: | 2329 Indian Springs Ct Brentwood, CA 94513 |
| Area: | Other |
| County: | Los Angeles |
| City: | Brentwood |
| Zip Code: | 94513 |
Architecture
| Bedrooms: | 4 |
| Bathrooms: | 0 |
| Year Built: | 2005 |
| Stories: | 1 |
| Style: | Traditional |
Garage / Parking
| Parking Garage: | Attached, Door Opener, Int Access From Garage, Side Yard Access |
Community / Development
Features / Amenities
| Flooring: | Carpet, Engineered Wood, Tile |
| Laundry: | Cabinets, Laundry Area, Sink |
| Pool: | In Ground, Spa |
| Private Spa: | Yes |
| Cooling: | Ceiling Fan, Other |
| Heating: | Forced Air |
Rooms
| Dining Room | |
| Kitchen/Family Combo | |
| Living Room |
Property Features
| Lot Size: | 9,271 sq.ft. |
| Directions: | EMPIRE to APRICOT or SHADY WILLOW to EMPIRE |
Tax and Financial Info
| Buyer Financing: | Cash |
Detailed Map
Schools
Find a great school for your child
