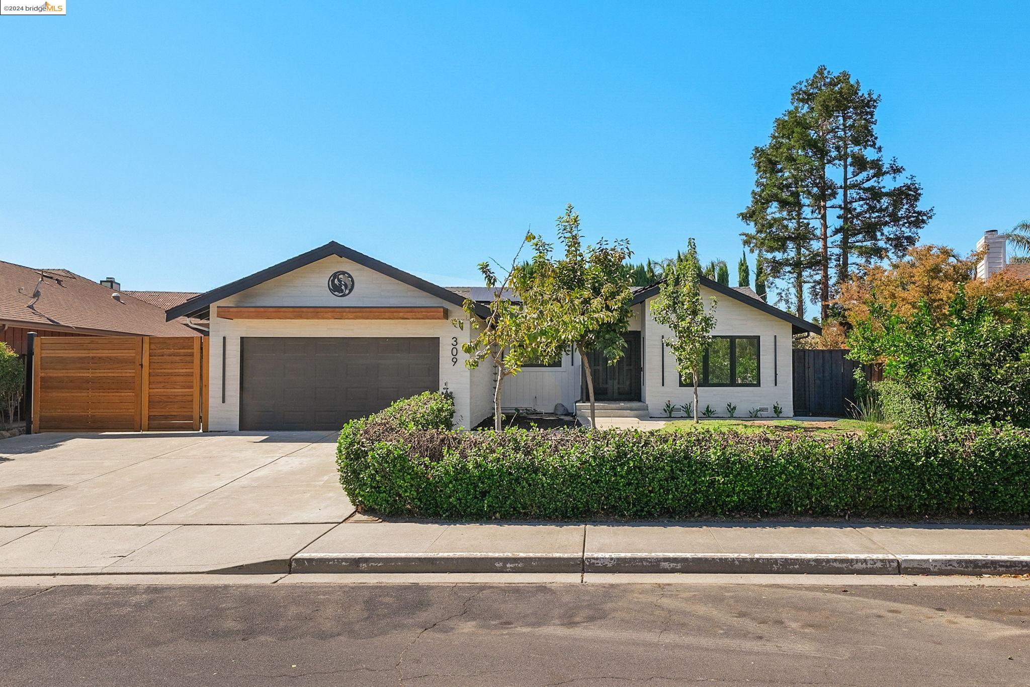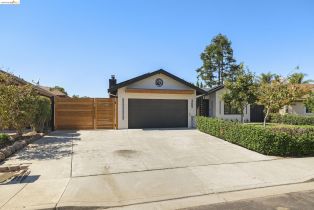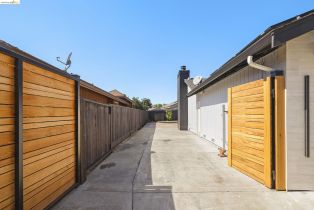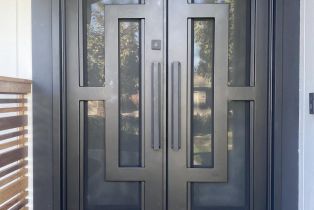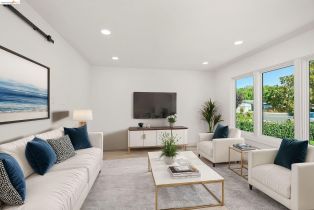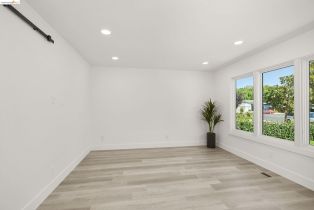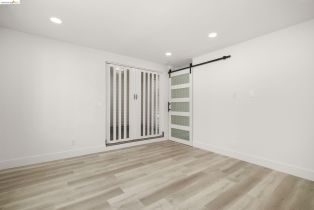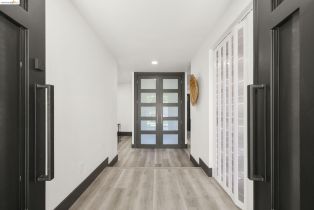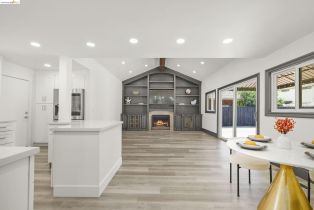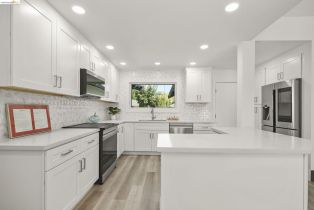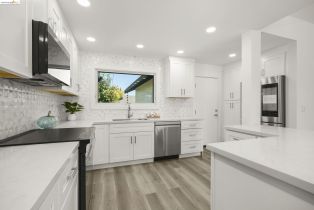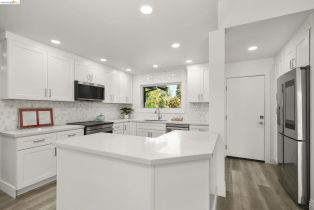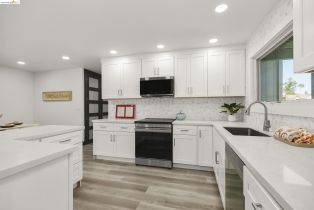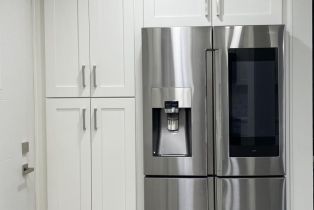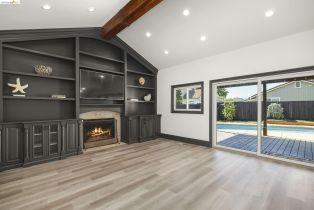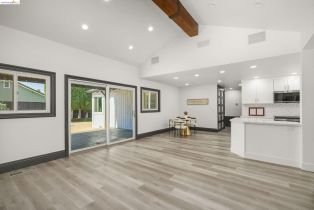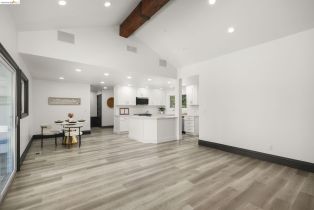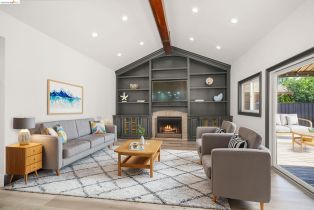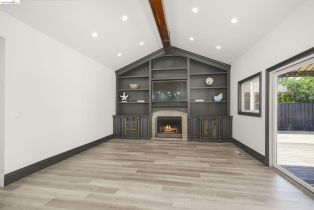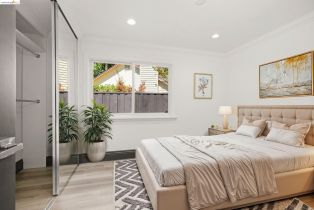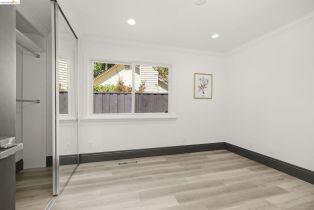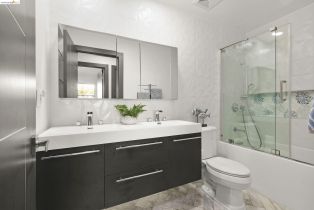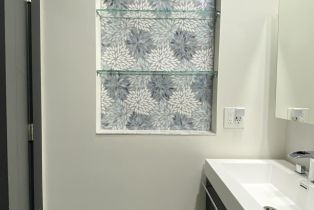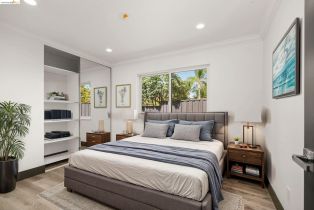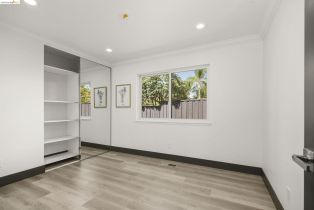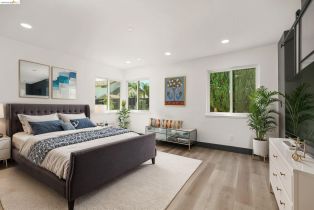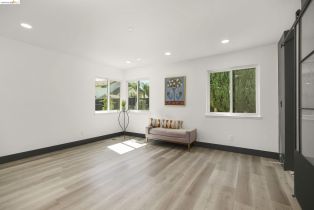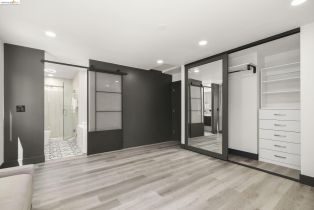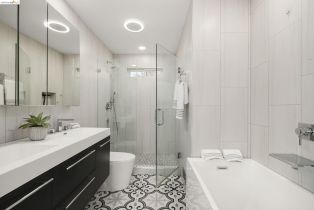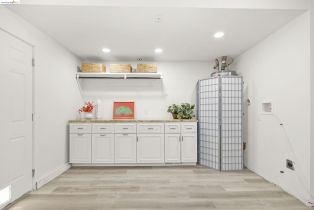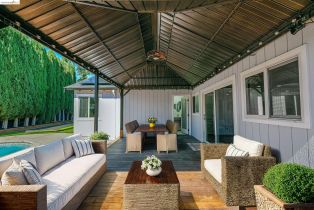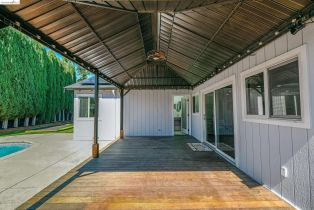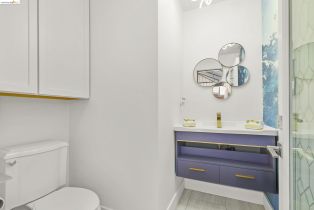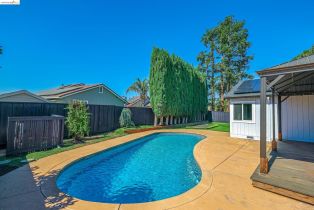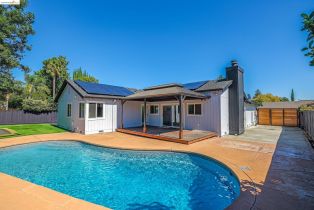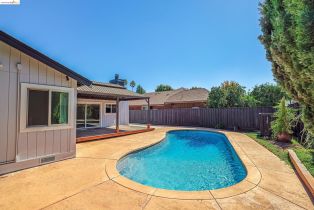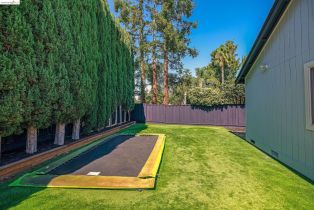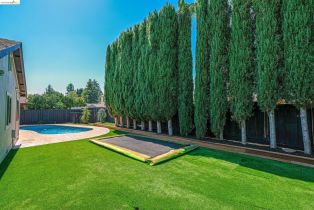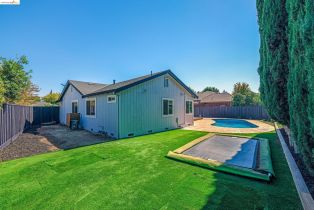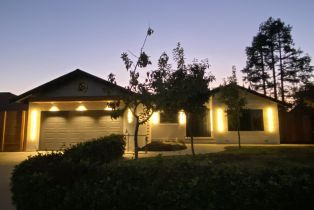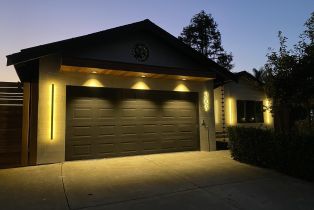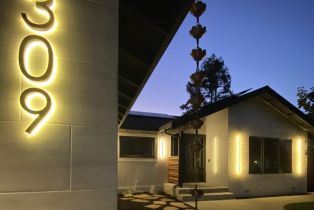309 Wildberry Dr Brentwood, CA 94513
| Property type: | Single Family Residence |
| MLS #: | 41075251BR |
| Year Built: | 1986 |
| Days On Market: | 50 |
| County: | Los Angeles |
Property Details / Mortgage Calculator / Community Information / Architecture / Features & Amenities / Rooms / Property Features
Property Details
Completely remodeled and centrally located this modern 4 Bed / 3 bath home is one of a kind and turnkey; ready for you to host holiday gatherings and guaranteed to impress your guests. The front exterior is wrapped in porcelain tile adorned with a lighted cumaru garage awning, sleek LED house numbers and lights; making this home as beautiful at night as it is during the day. The open concept kitchen comes with new Samsung stainless steel smart appliances, new shaker style cabinets and quartz countertops. The main bathroom and primary ensuite radiate a luxurious spa-like feeling with floor to ceiling tile, double-sink floating vanities, soaker tubs, and high-end fixtures. The large covered ipe deck has an attached half bath to reduce soppy traffic to and from the sparkling, low maintenance, fiberglass pool. This home checks all of the boxes: RV/Boat parking, potential space for ADU, new Andersen windows throughout, Lorex wired security cameras, 13kw solar panels, Central A/C, views of Mt Diablo, several mature shade and fruit trees, water efficient landscaping that includes artificial turf, and drought tolerant flowering kurapia ground cover. The upgrades are endless.Interested in this Listing?
Miami Residence will connect you with an agent in a short time.
Mortgage Calculator
PURCHASE & FINANCING INFORMATION |
||
|---|---|---|
|
|
Community Information
| Address: | 309 Wildberry Dr Brentwood, CA 94513 |
| Area: | Other |
| County: | Los Angeles |
| City: | Brentwood |
| Zip Code: | 94513 |
Architecture
| Bedrooms: | 4 |
| Bathrooms: | 0 |
| Year Built: | 1986 |
| Stories: | 1 |
| Style: | Contemporary |
Garage / Parking
| Parking Garage: | Attached, Deck(s), Enclosed Garage, Gated, RV/Boat Parking, See Remarks, Side By Side, Side Yard Access |
Community / Development
Features / Amenities
| Flooring: | Vinyl |
| Laundry: | Cabinets, Garage, Hookups Only |
| Pool: | Fiberglass, In Ground |
| Private Spa: | Yes |
| Cooling: | Other |
| Heating: | Fireplace, Forced Air, Solar |
Rooms
| Dining Area | |
| Family Room | |
| Great Room | |
| Kitchen | |
| Kitchen/Family Combo | |
| Laundry |
Property Features
| Lot Size: | 8,250 sq.ft. |
| View: | Mountains, Mt Diablo |
| Directions: | Central Blvd to Valley Green Dr to Wildberry Dr |
Tax and Financial Info
| Buyer Financing: | Cash |
Detailed Map
Schools
Find a great school for your child
