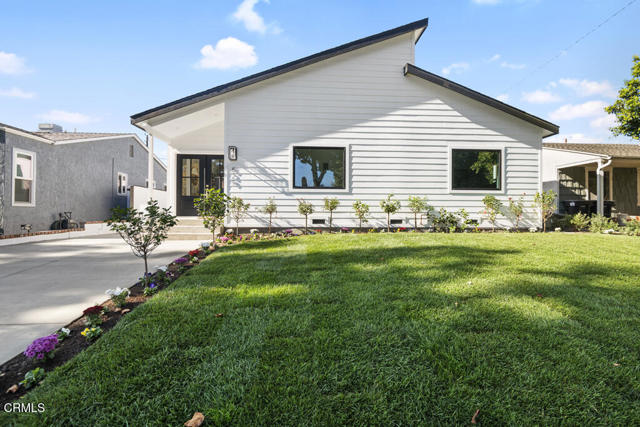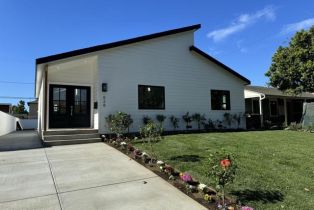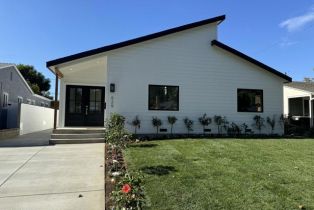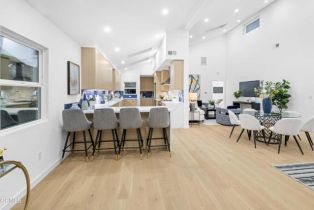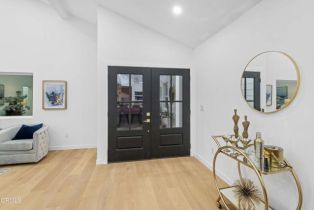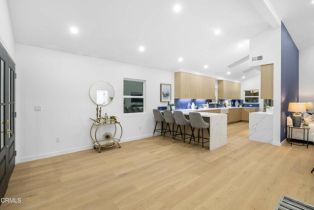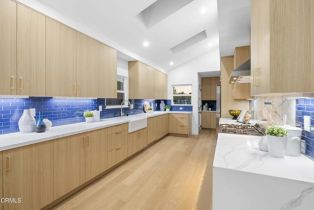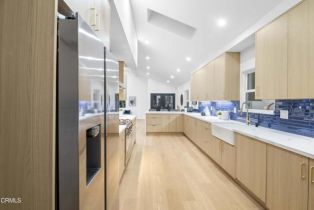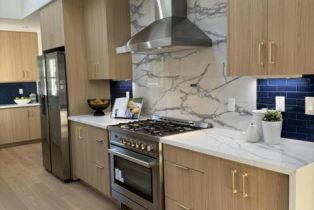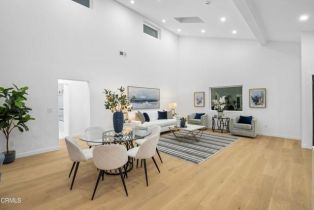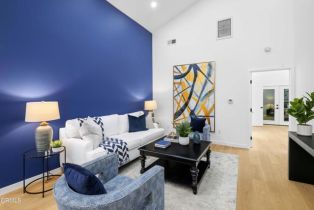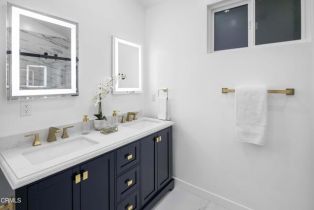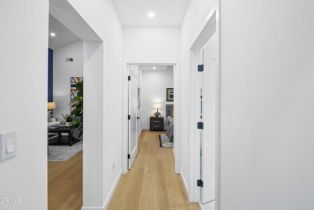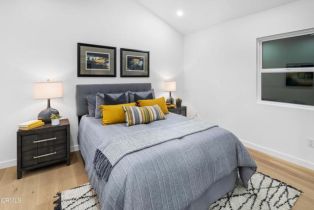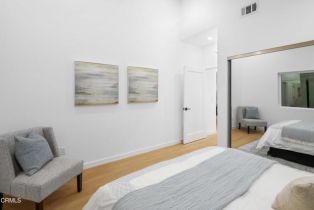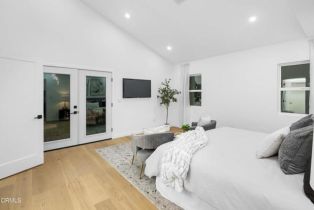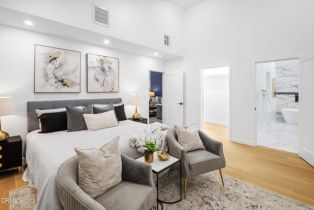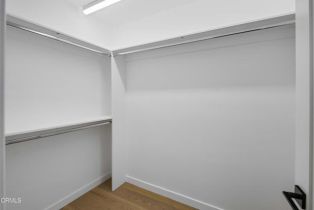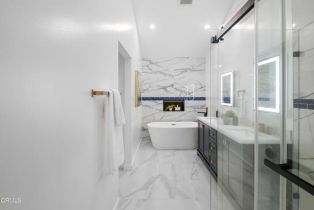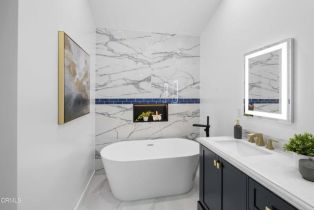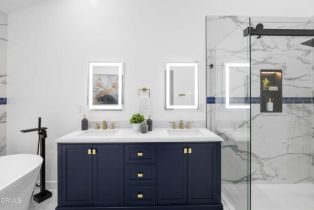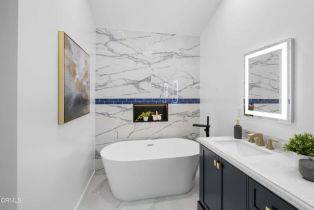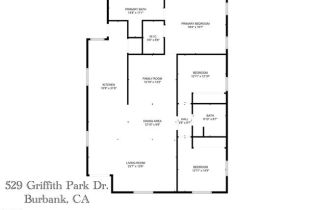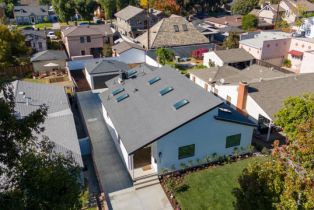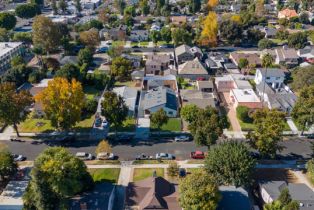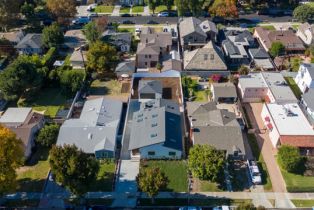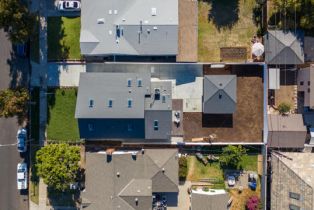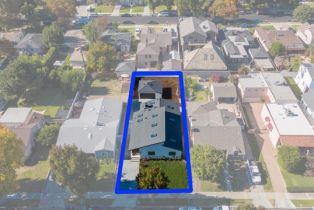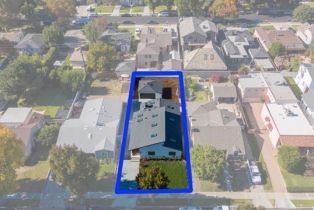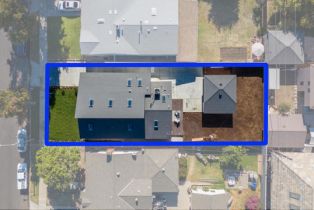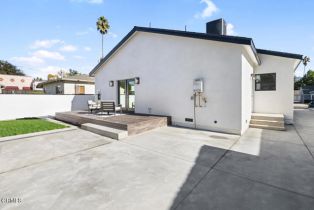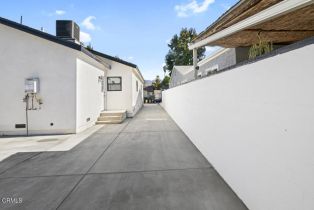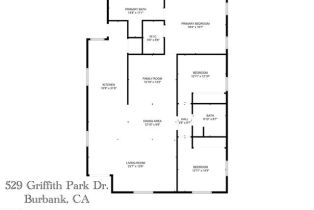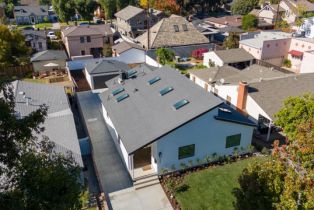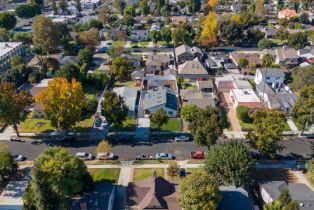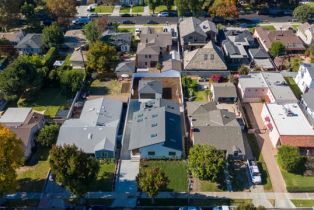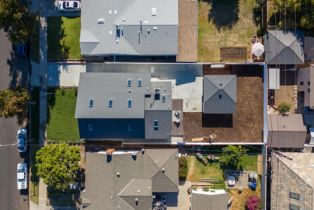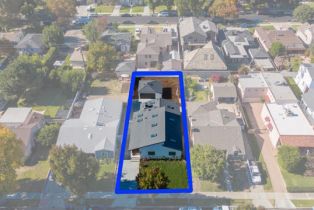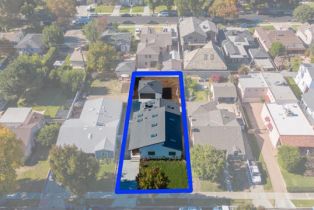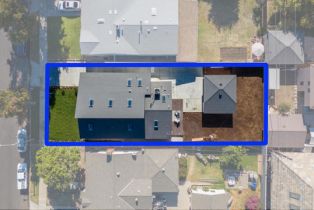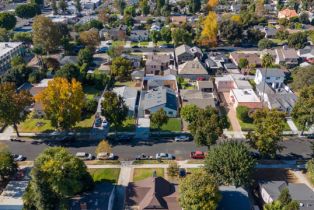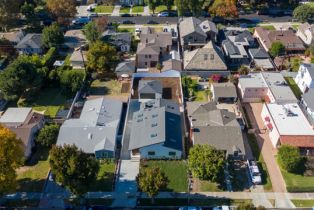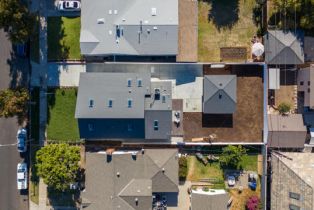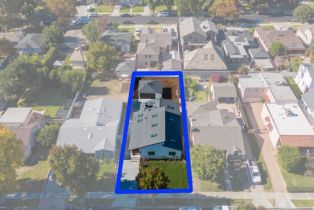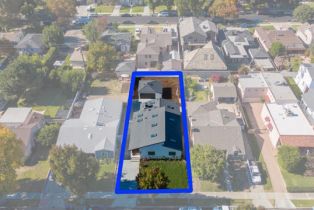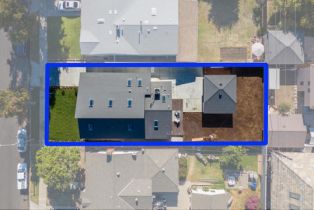529 N Griffith Park DR Burbank, CA 91506
| Property type: | Single Family Residence |
| MLS #: | P1-19933PF |
| Year Built: | 1940 |
| Days On Market: | 50 |
| County: | Los Angeles |
Property Details / Mortgage Calculator / Community Information / Architecture / Features & Amenities / Rooms / Property Features
Property Details
BRAND NEW CONSTRUCTION, almost 90% brand new home! This stunning new home, located, just off Chandler Boulevard, offers an unparalleled blend of elegance, modern design, and spacious living. With 3 bedrooms and 2 bathrooms, this thoughtfully crafted residence boasts additional square footage for the ultimate in comfort and flexibility.As you step inside, you are greeted by high ceilings that create an open, airy atmosphere throughout the home. The flowing layout seamlessly connects the living, dining, and kitchen areas, perfect for both entertaining and everyday living. The interiors are beautifully adorned with blue and golden accents that add a touch of refinement and style to every space, from the gleaming kitchen to the elegantly appointed living areas.The spacious master suite offers a private retreat, with a well-appointed en-suite bathroom that features designer touches and premium fixtures. The additional bedrooms are equally generous in size, ensuring ample space for family, guests, or a home office.The chef-inspired kitchen is a standout feature, showcasing luxurious finishes and thoughtful design. Custom cabinetry, striking blue tones, and golden hardware complement the high-end appliances, creating a sophisticated heart of the home. Whether preparing a meal or hosting guests, this home provides both beauty and functionality.Interested in this Listing?
Miami Residence will connect you with an agent in a short time.
Mortgage Calculator
PURCHASE & FINANCING INFORMATION |
||
|---|---|---|
|
|
Community Information
| Address: | 529 N Griffith Park DR Burbank, CA 91506 |
| Area: | BUR1YY - Burbank |
| County: | Los Angeles |
| City: | Burbank |
| Zip Code: | 91506 |
Architecture
| Bedrooms: | 3 |
| Bathrooms: | 2 |
| Year Built: | 1940 |
| Stories: | 1 |
Garage / Parking
| Parking Garage: | Driveway |
Community / Development
| Community Features: | Biking, Sidewalks, Dog Park |
Features / Amenities
| Appliances: | Convection Oven, Range |
| Laundry: | Electric Dryer Hookup, Gas Dryer Hookup, Hookup - Electric, In Closet, In Kitchen, Laundry Closet Stacked, Stackable W/D Hookup |
| Pool: | None |
| Private Pool: | No |
| Private Spa: | Yes |
| Common Walls: | Detached/No Common Walls |
| Cooling: | Central |
| Heating: | Central |
Property Features
| Lot Size: | 6,750 sq.ft. |
| View: | None |
| Zoning: | BUR1YY |
| Directions: | Head W Glenoaks Blvd and E Magnolia Blvd.Or via Western Ave and S Victory Blvd. |
Tax and Financial Info
| Buyer Financing: | Cash |
Detailed Map
Schools
Find a great school for your child
Active
$ 1,850,000
3 Beds
2 Full
1,909 Sq.Ft
6,750 Sq.Ft
