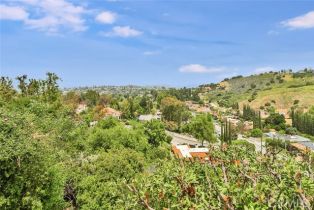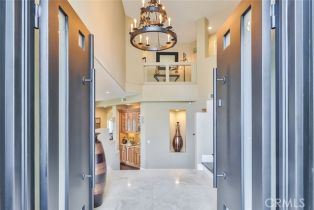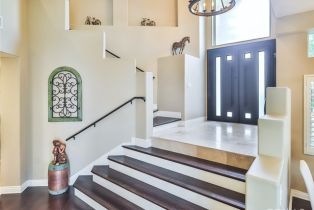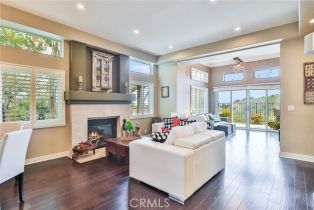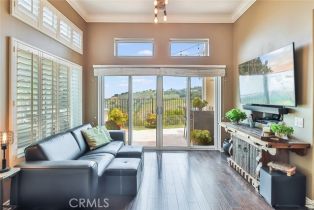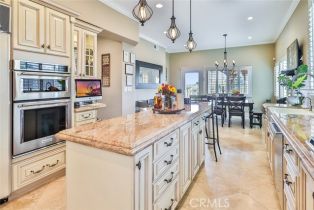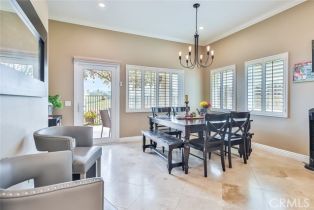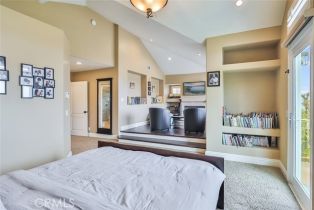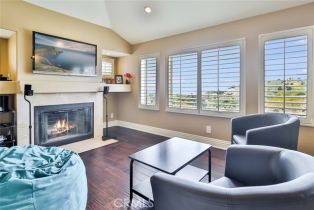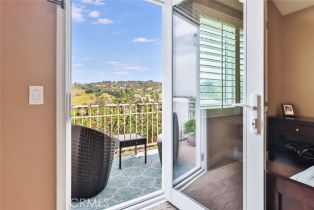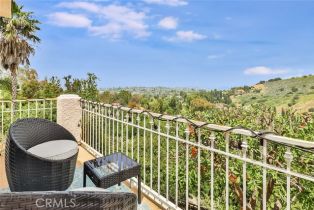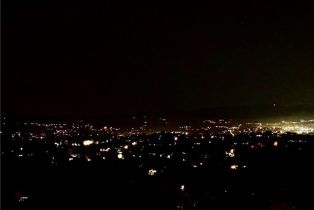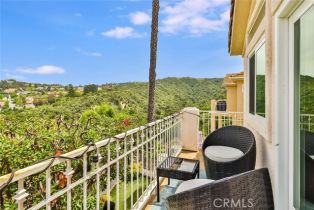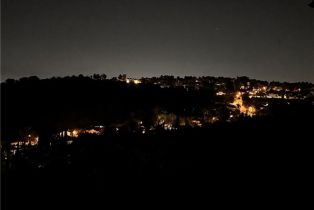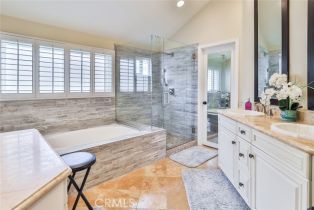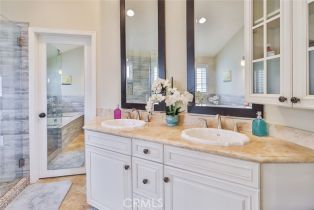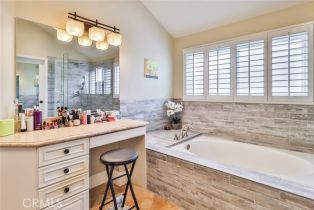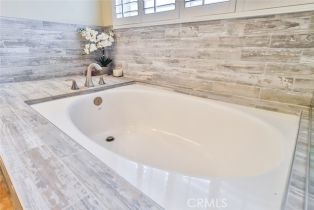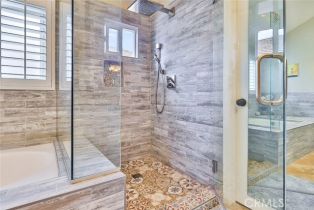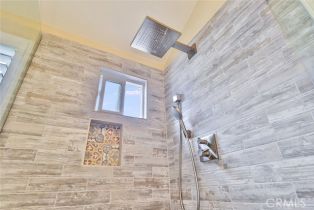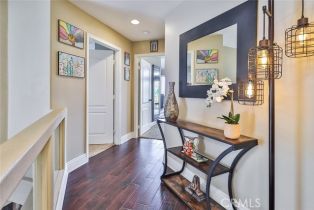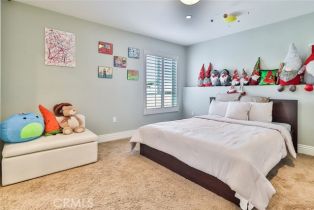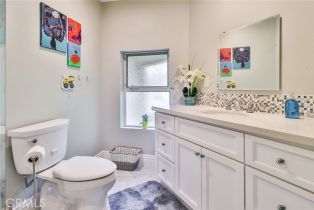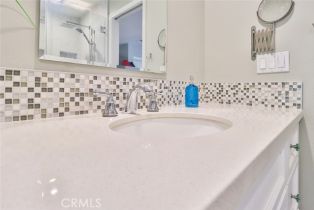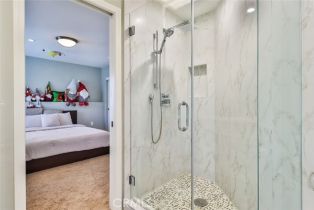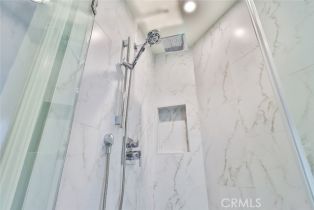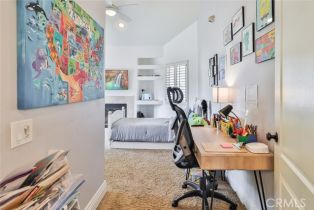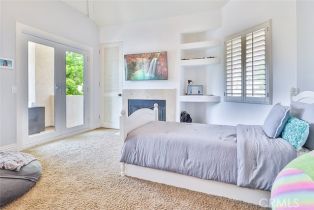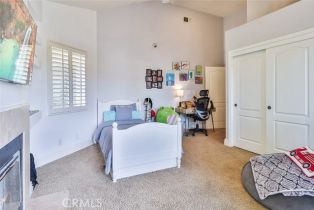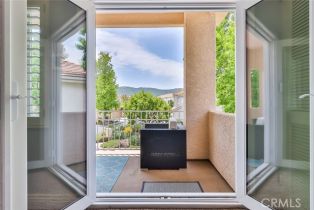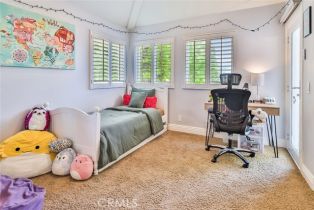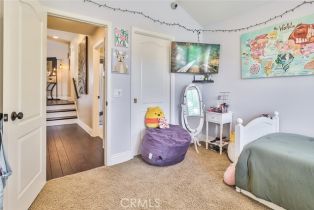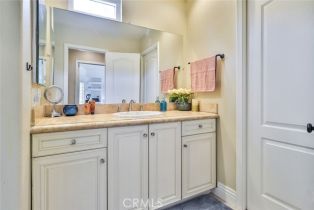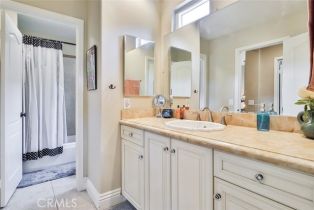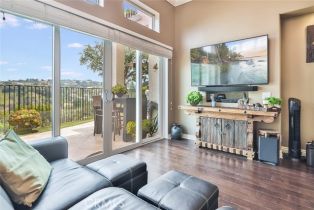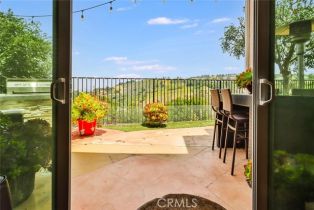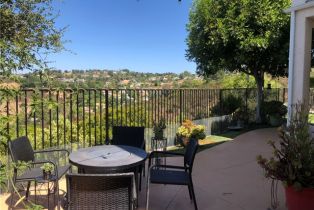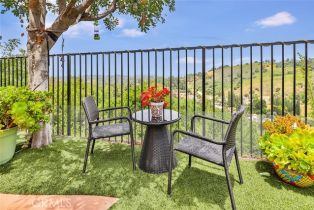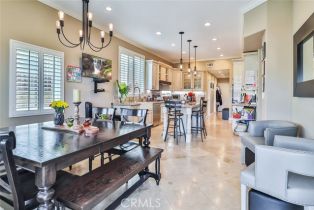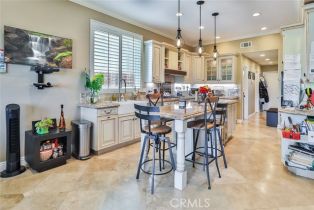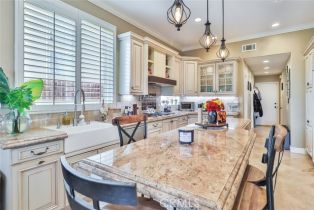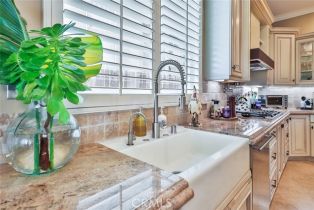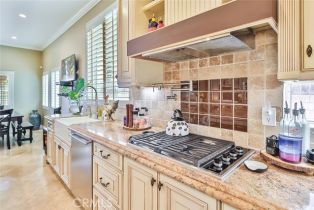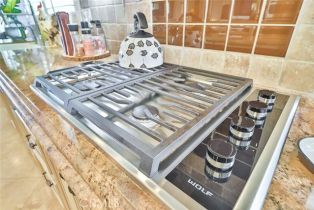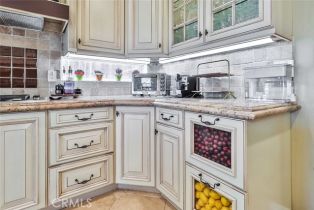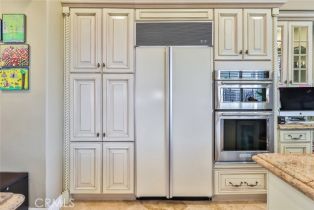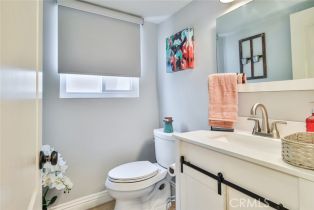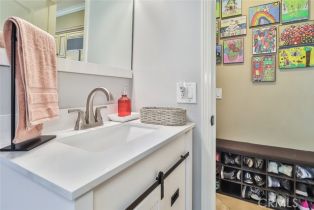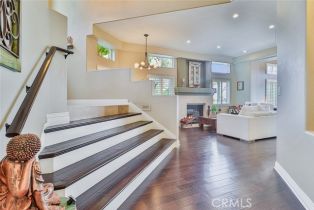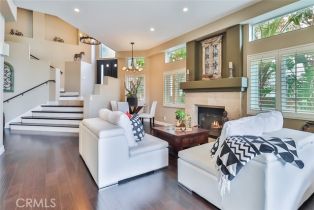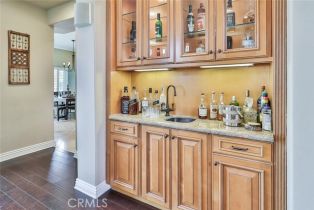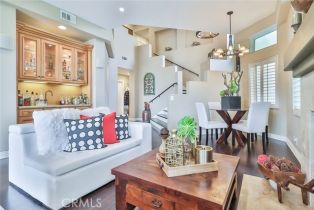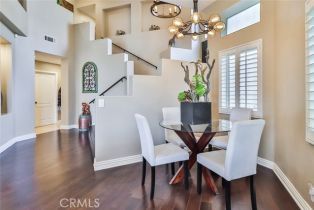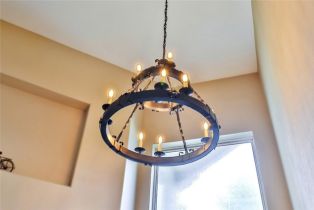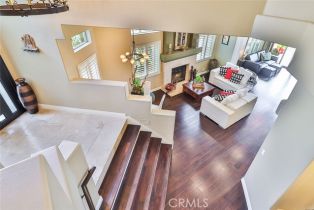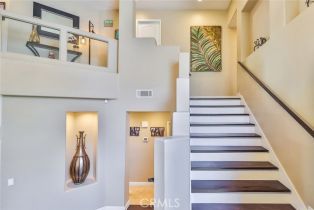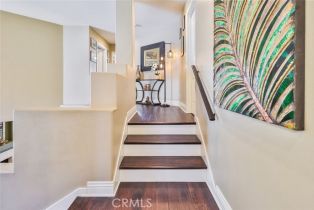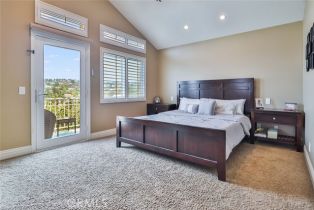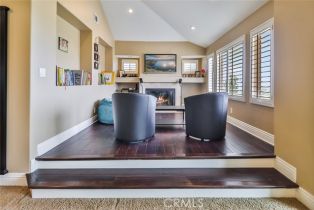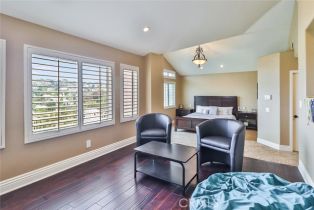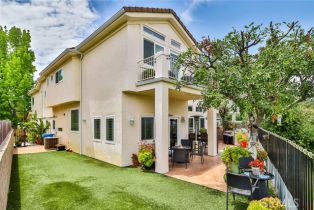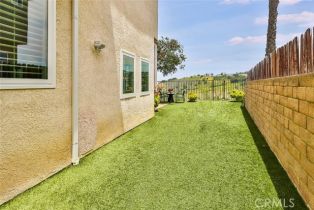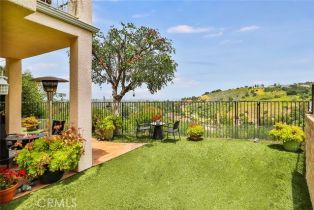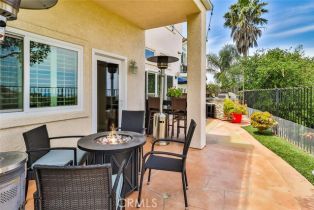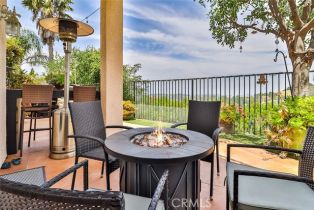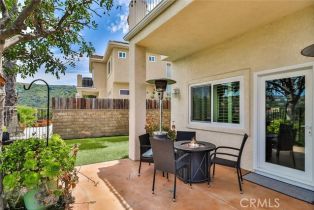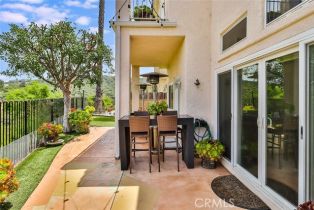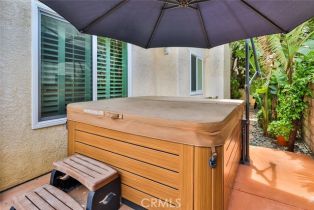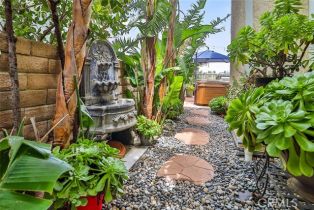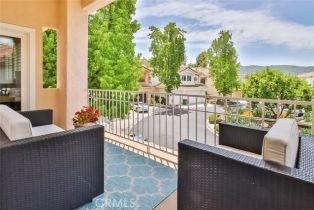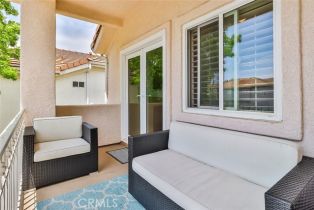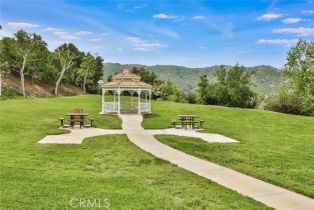3424 Stoneridge CT Calabasas, CA 91302
| Property type: | Single Family Residence |
| MLS #: | SR24180780MR |
| Year Built: | 1990 |
| Days On Market: | 50 |
| County: | Los Angeles |
Property Details / Mortgage Calculator / Community Information / Architecture / Features & Amenities / Rooms / Property Features
Property Details
Fabulous View Home in Calabasas!!! Great updated four-bedroom home with spectacular views located in a small, friendly gated community. This highly upgraded home features a light open floor plan with custom finishes and recent upgrades throughout. Venetian painted fireplace and recessed lighting in the family room. Travertine and wood floors. Gourmet kitchen with custom cabinetry, Sub-Zero refrigerator, new stainless-steel appliances, and center island with wine fridge. The primary suite has a private sitting area, child proof fireplace, spacious walk-in closet, luxurious custom bathroom, and balcony that is great for relaxing after a long day. Specially added fourth bedroom with ensuite bath. The bedrooms in front share a balcony which is great for watching the sunset behind the mountains. One of the front bedrooms also has its own child proof fireplace. Newer landscape and hardscape in backyard with spa making it great to entertaining or just relaxing in a peaceful environment.Interested in this Listing?
Miami Residence will connect you with an agent in a short time.
Mortgage Calculator
PURCHASE & FINANCING INFORMATION |
||
|---|---|---|
|
|
Community Information
| Address: | 3424 Stoneridge CT Calabasas, CA 91302 |
| Area: | LCA11* - Calabasas |
| County: | Los Angeles |
| City: | Calabasas |
| Subdivision: | Tanterra |
| Zip Code: | 91302 |
Architecture
| Bedrooms: | 4 |
| Bathrooms: | 3 |
| Year Built: | 1990 |
| Stories: | 2 |
Garage / Parking
| Parking Garage: | Direct Entrance |
Community / Development
| Complex/Assoc Name: | Tanterra |
| Assoc Amenities: | Controlled Access, Picnic Area, Sport Court |
| Assoc Pet Rules: | Call For Rules |
| Community Features: | Park |
Features / Amenities
| Appliances: | Microwave, Range |
| Laundry: | Dryer, Dryer Included, Room, Washer, Washer Included |
| Pool: | None |
| Spa: | Above Ground |
| Private Pool: | No |
| Private Spa: | Yes |
| Common Walls: | Detached/No Common Walls |
| Cooling: | Central |
| Heating: | Central |
Property Features
| Lot Size: | 4,200 sq.ft. |
| View: | Canyon, City Lights |
| Zoning: | LCA11* |
| Directions: | Mullholland Hwy to Eddigngham take right on Adamsville |
Tax and Financial Info
| Buyer Financing: | Cash |
Detailed Map
Schools
Find a great school for your child
Active
$ 1,890,000
2%
4 Beds
2 Full
1 ¾
2,788 Sq.Ft
4,200 Sq.Ft

