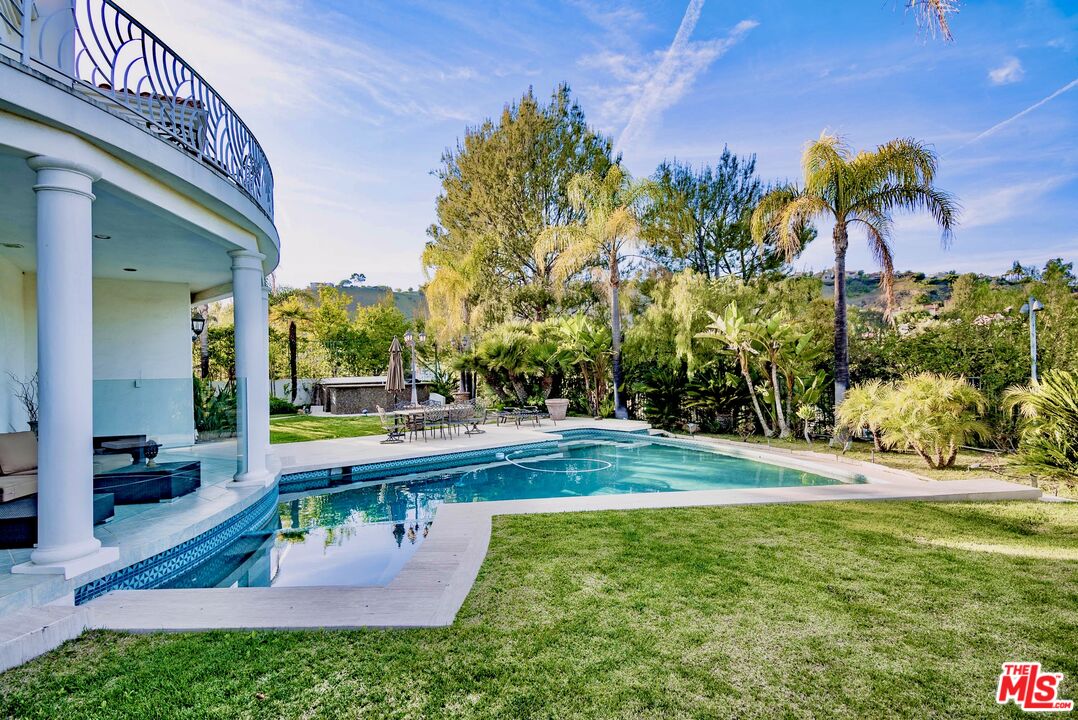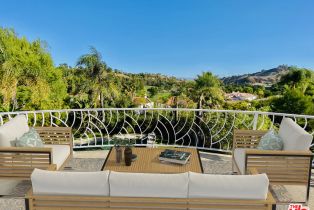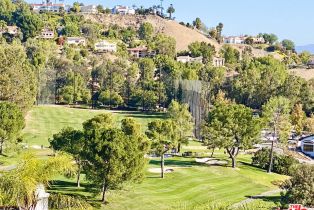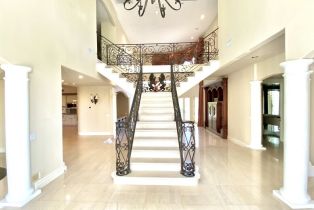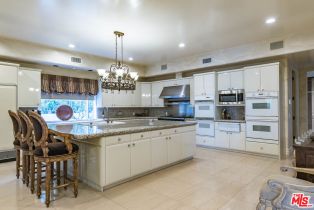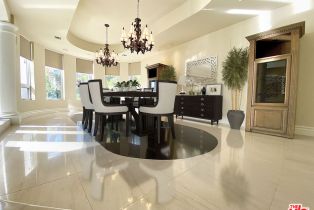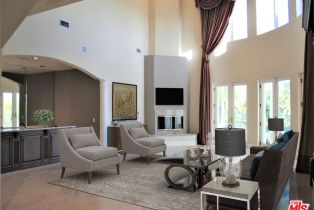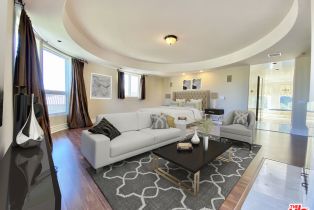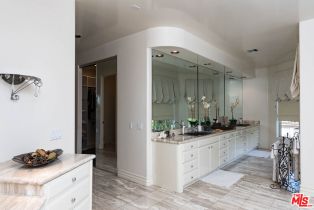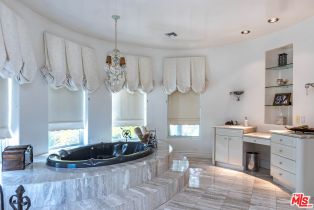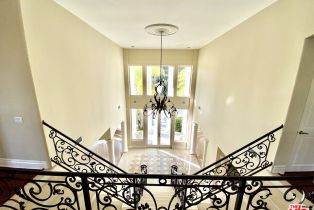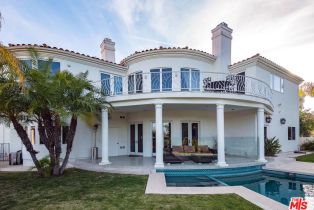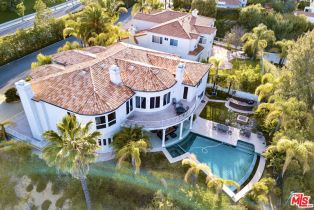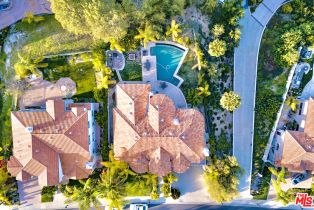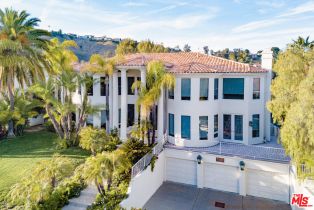24921 Palmilla Dr Calabasas, CA 91302
| Property type: | Residential Lease |
| MLS #: | 24-442497 |
| Year Built: | 1993 |
| Days On Market: | 50 |
| County: | Los Angeles |
| Furnished: | Unfurnished |
| Guest House: | None |
| Price Per Sq.Ft.: | $2 |
Property Details
Calabasas Mediterranean contemporary beauty. Nestled on a 24-hour guard-gated private street, this exclusive 6 bed, 6.5 bath Calabasas Park Estate home spans nearly 7500 sq ft featuring a grand open floor plan with high ceilings, marble floors, majestic dual staircase, formal living & dining rooms plus great room with entertainers wet bar. The gourmet cooks kitchen offers stainless appliances including dual wall ovens, ample storage cabinets, walk-in pantry & breakfast room. The upstairs primary suite is appointed with a warming fireplace, viewing balcony and spa-like bath with expansive walk-in closet. One ensuite bedroom plus two additional bedrooms with shared bath and spacious bonus room completes the second level. The scenic backyard is enhanced with an inviting pool, spa, built-in BBQ, grassy lawn area and mature landscape. Located just minutes away from downtown Calabasas and The Calabasas Commons, offering boutique shopping, and an array of exciting eateries. Serviced by the highly acclaimed Las Virgenes School District.Interested in this Listing?
Miami Residence will connect you with an agent in a short time.
Lease Terms
| Security Deposit: | $31,500 |
| Credit Report Paid by: | Tenant |
| Month To Month: | False |
| Not Included in Rent: | Garage Storage Room |
| Tenant Pays: | Electricity, Gas, Insurance, Trash Collection, Water, Cable TV |
Structure
| Building Type: | Detached, Single Family |
| Common Walls: | Detached/No Common Walls |
| Fireplace Rooms: | Living Room, Master Bedroom |
| Levels: | Multi/Split, Two |
| Roof: | Tile |
| Style: | Contemporary Mediterranean |
Community
| Amenities: | Assoc Pet Rules, Basketball Court, Gated Community, Gated Community Guard, Tennis Courts |
| Pets Allowed: | Call For Rules, Submit Pets |
| Complex Name: | Calabasas Park Estates |
Parking
| Parking Garage: | Garage - 3 Car, Attached |
Rooms
| Bonus Room | |
| Dining Room | |
| Formal Entry | |
| Living Room | |
| Bar | |
| Breakfast Area | |
| Great Room | |
| Guest-Maids Quarters | |
| Patio Open |
Interior
| Cooking Appliances: | Built-In BBQ, Built-Ins, Double Oven, Microwave, Range |
| AC/Cooling: | Central |
| Eating Areas: | Formal Dining Rm, Breakfast Room, Kitchen Island |
| Equipment: | Barbeque, Built-Ins, Dishwasher, Garbage Disposal, Gas Or Electric Dryer Hookup, Microwave, Range/Oven, Freezer |
| Flooring: | Carpet, Stone, Tile |
| Heating: | Central |
| Interior Features: | High Ceilings (9 Feet+), Open Floor Plan |
| Kitchen Features: | Granite Counters, Island |
| Sewer: | In Street |
| Water: | District |
Interior
| Lot Description: | Gated Community |
| Pool: | Heated, In Ground, Heated with Gas, Private |
| Security: | 24 Hour, Carbon Monoxide Detector(s), Gated, Gated Community with Guard, Community |
| Spa: | Private, Heated with Gas, In Ground |
| Tennis Court: | Community |
| View: | Golf Course, Hills |
Detailed Map
Schools
Find a great school for your child
Rent
$ 15,000
5%
6 Beds
6 Full
1 ¾
7,491 Sq.Ft
12,031 Sq.Ft
