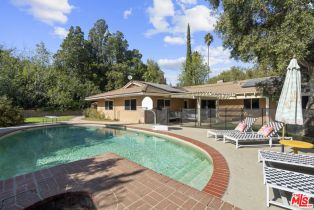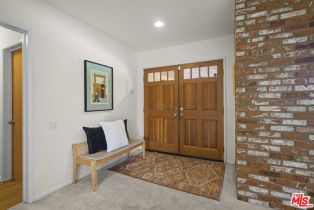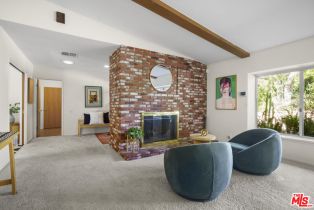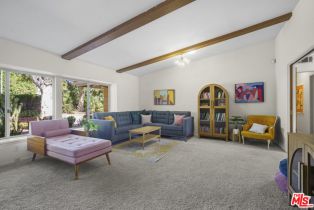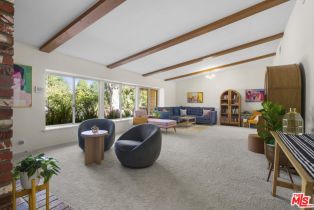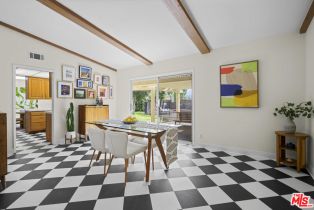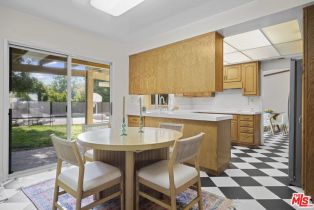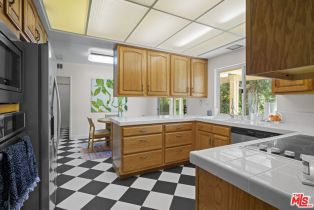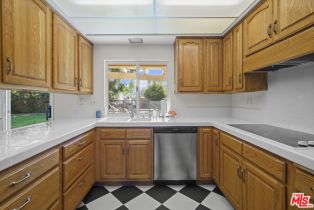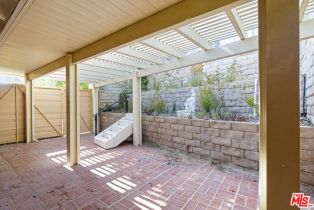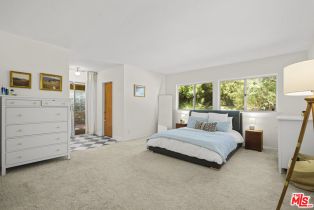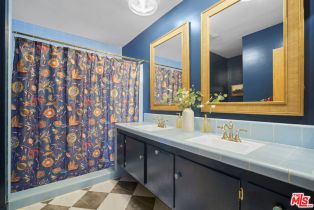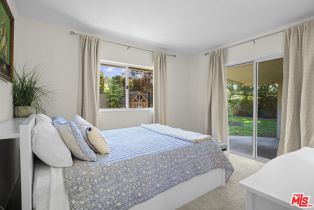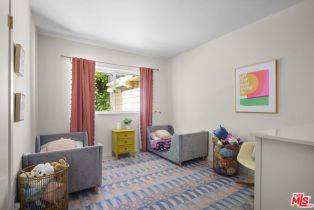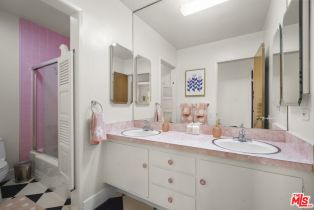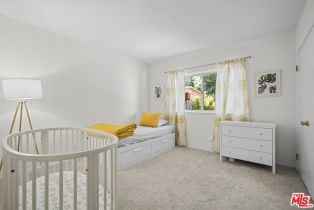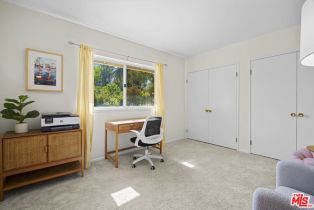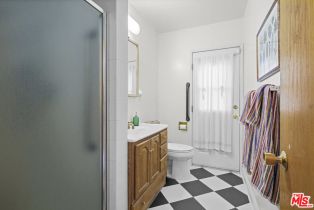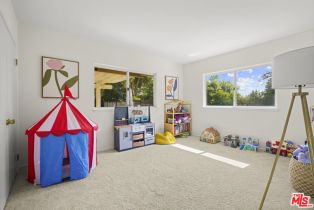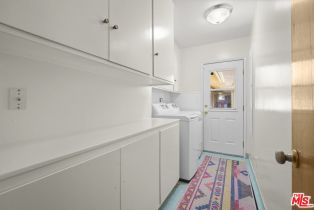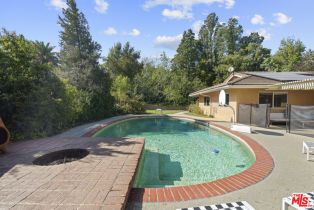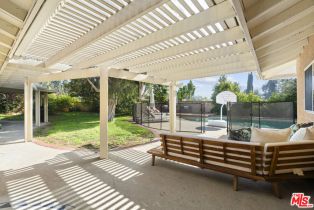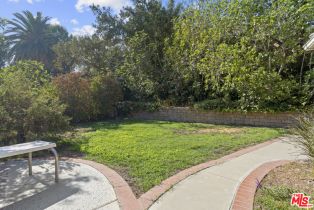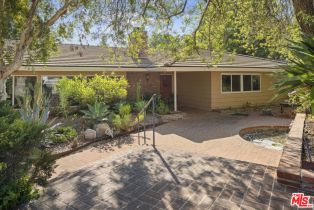20300 Tau Pl Chatsworth, CA 91311
| Property type: | Single Family Residence |
| MLS #: | 24-453137 |
| Year Built: | 1963 |
| Days On Market: | 50 |
| County: | Los Angeles |
Property Details / Mortgage Calculator / Community Information / Architecture / Features & Amenities / Rooms / Property Features
Property Details
Situated in the highly desirable Colony West neighborhood, this 6-bedroom, 3 bath ranch-style 2,821 SF home is set on a beautifully landscaped 1/3-acre lot in a peaceful cul-de-sac. This spacious one-story residence offers the perfect blend of comfort and privacy. Expansive living and dining areas feature high, wood-beamed ceilings, a charming brick fireplace, and large picture windows that fill the space with natural light ideal for entertaining family and friends. The kitchen offers ample storage and counter space and opens to an inviting den, perfect as a TV room or home office. Enjoy easy access to the picturesque backyard through sliding glass doors just off the breakfast area. The primary suite with a walk-in closet and en-suite bath features dual vanities and a large soaking tub in addition to a cozy outdoor sitting area, the ideal spot to enjoy morning coffee. The additional five bedrooms provide versatility and would be perfect for a home gym or dedicated office. Step outside to a backyard oasis, complete with a covered patio for alfresco dining, two grassy areas perfect for play or a putting green, and a large swimming pool with peek-a-boo views of the mountains. Additional highlights include solar panels paid through 2034, a spacious two-car garage with direct access and a bonus darkroom for hobbies. Located near top-rated schools, shopping, entertainment, and hiking trails at Rocky Peak.Interested in this Listing?
Miami Residence will connect you with an agent in a short time.
Mortgage Calculator
PURCHASE & FINANCING INFORMATION |
||
|---|---|---|
|
|
Community Information
| Address: | 20300 Tau Pl Chatsworth, CA 91311 |
| Area: | LARA - Chatsworth |
| County: | Los Angeles |
| City: | Chatsworth |
| Zip Code: | 91311 |
Architecture
| Bedrooms: | 6 |
| Bathrooms: | 3 |
| Year Built: | 1963 |
| Stories: | 1 |
| Style: | Traditional |
Garage / Parking
| Parking Garage: | Garage - 2 Car, Driveway |
Community / Development
Features / Amenities
| Flooring: | Carpet, Tile |
| Laundry: | Inside |
| Pool: | In Ground |
| Spa: | None |
| Other Structures: | None |
| Private Pool: | Yes |
| Private Spa: | Yes |
| Common Walls: | Detached/No Common Walls |
| Cooling: | Air Conditioning |
| Heating: | Central |
Rooms
| Master Bedroom | |
| Dining Area | |
| Patio Open |
Property Features
| Lot Size: | 14,218 sq.ft. |
| View: | None |
| Zoning: | LARA |
| Directions: | From Devonshire St: ead north on Oso Ave and west onto Tau Pl. |
Tax and Financial Info
| Buyer Financing: | Cash |
Detailed Map
Schools
Find a great school for your child

