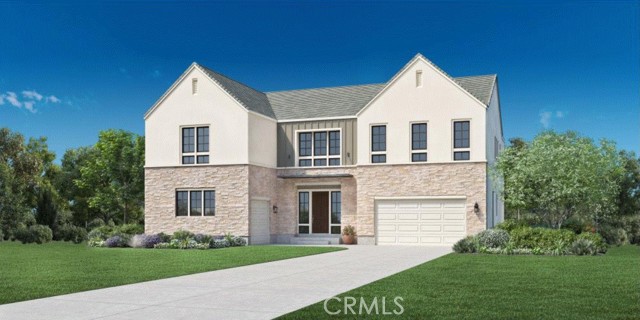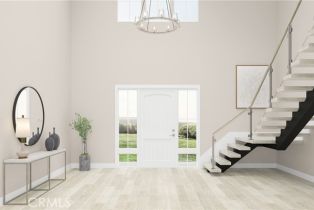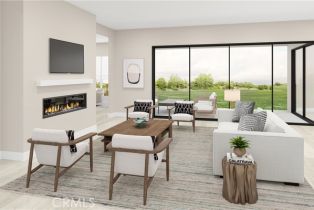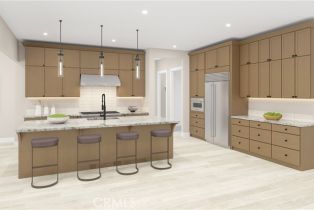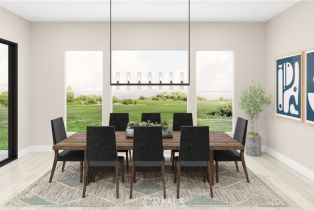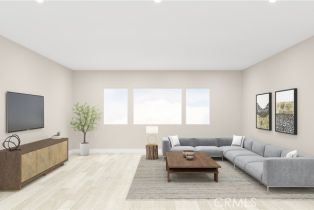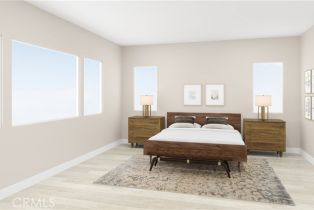20533 Edgewood CT Chatsworth, CA 91311
| Property type: | Single Family Residence |
| MLS #: | PW24049160MR |
| Year Built: | 2024 |
| Days On Market: | 50 |
| County: | Los Angeles |
Property Details / Mortgage Calculator / Community Information / Architecture / Features & Amenities / Rooms / Property Features
Property Details
Welcome to Verona Estates, a private gated community of only 37 homes located off Mason just South of Rinaldi St in Chatsworth, very close to the new Porter Ranch Vineyards shopping and dining center and brand-new community park. Homesite 22 s floorplan is the very popular Turino design by Toll Brothers with the Modern Farmhouse exterior, featuring 5 bedrooms and 5.5 baths, at 5,112 sq. ft, with a 2- car garage. This home is MOVE-IN READY NOW allowing you to enjoy new construction without the wait! Upon entering the home you are welcomed by a soaring 21 foot ceiling with a large second floor loft overlooking the foyer s upgraded flooring. The upgraded chef s kitchen features a stunning oversized island with quartzite waterfall edge and bar seating, an expansive pantry, Wolf appliances, Sub-Zero refrigerator and a large dining area with a 12x8 multi-slide stacking door leading to the rear yard for the ultimate entertainer. An additional 12x8 multi-slide stacking door leads from the great room to the covered luxury outdoor living space and rear yard. The great room also features a 60 linear fireplace. The primary bedroom has it's own wing of the second floor offering privacy from the secondary bedrooms, generously-sized closet, upgraded tiling in the spa-like bath with dual vanities, luxe shower and large soaking tub. The secondary bedrooms all come with en-suite baths and walk-in closets. This home is also fitted with not one, but two additional flex spaces and a private first floor office, offering room and flexibility for the whole family to enjoy. The first-floor bedroom with upgraded en-suite bath features a walk-in closet and shower. Homesite 22 has been thoughtfully designed with a professional touch including designer-selected upgraded flooring, fixtures, shower tiling, interior doors, cabinet hardware, electrical and home technology. (Please ask sales consultants for a detailed upgraded materials list). Solar is installed and homebuyer may select to lease or purchase the system, please ask the sales consultant for details.Interested in this Listing?
Miami Residence will connect you with an agent in a short time.
Mortgage Calculator
PURCHASE & FINANCING INFORMATION |
||
|---|---|---|
|
|
Community Information
| Address: | 20533 Edgewood CT Chatsworth, CA 91311 |
| Area: | Chatsworth |
| County: | Los Angeles |
| City: | Chatsworth |
| Subdivision: | PMP Management |
| Zip Code: | 91311 |
Architecture
| Bedrooms: | 5 |
| Bathrooms: | 6 |
| Year Built: | 2024 |
| Stories: | 2 |
| Style: | Modern |
Garage / Parking
| Parking Garage: | Driveway, Garage - 1 Car |
Community / Development
| Complex/Assoc Name: | PMP Management |
| Assoc Pet Rules: | Call |
| Community Features: | Sidewalks, Storm Drains, Street Lights, Suburban |
Features / Amenities
| Appliances: | Microwave, Oven-Gas, Range |
| Laundry: | Room |
| Pool: | None |
| Spa: | None |
| Security Features: | Carbon Monoxide Detector(s), Fire and Smoke Detection System, Gated, Smoke Detector |
| Private Pool: | No |
| Private Spa: | Yes |
| Common Walls: | Detached/No Common Walls |
| Cooling: | Central |
| Heating: | Central |
Property Features
| Lot Size: | 11,001 sq.ft. |
| View: | None |
| Directions: | From Hwy 118 W exit Porter Ranch Drive. Go North on Porter Ranch Drive. Make left at Rinaldi Street. Turn left on Mason Avenue. |
Tax and Financial Info
| Buyer Financing: | Cash |
Detailed Map
Schools
Find a great school for your child
Pending
$ 2,049,995
1%
5 Beds
5 Full
1 ¾
5,112 Sq.Ft
11,001 Sq.Ft
