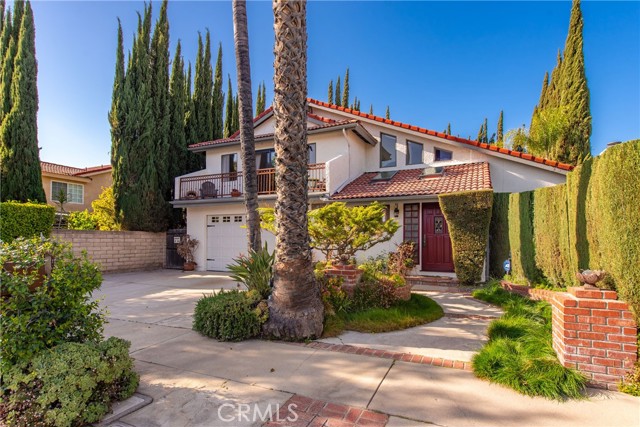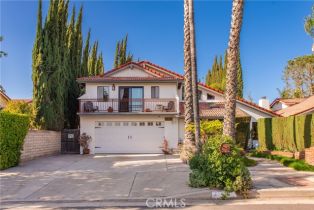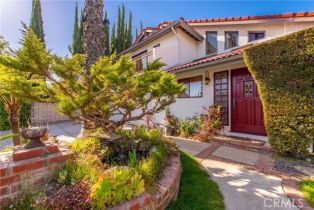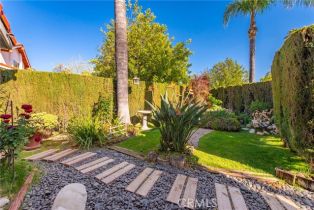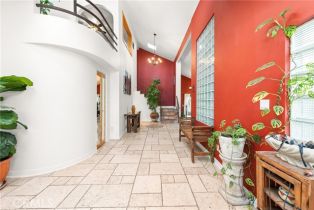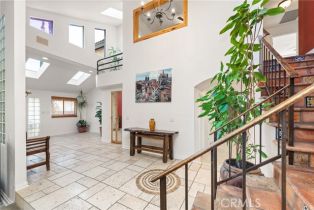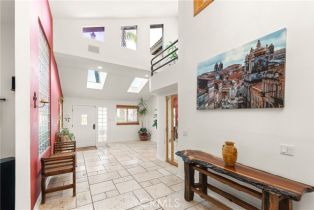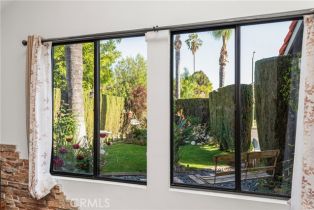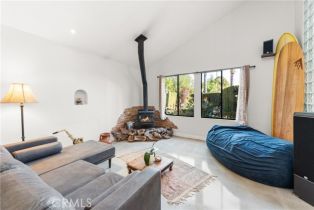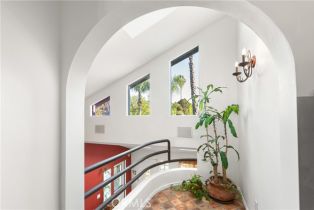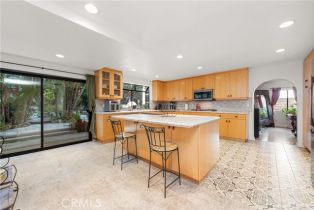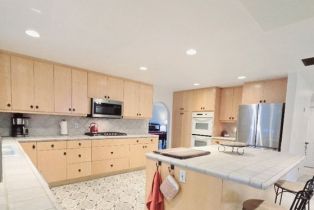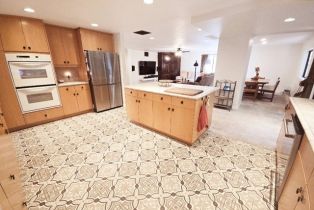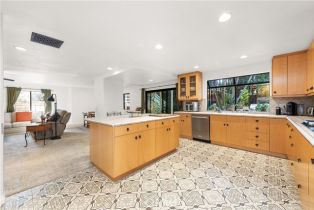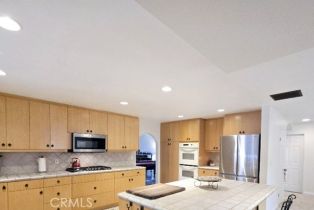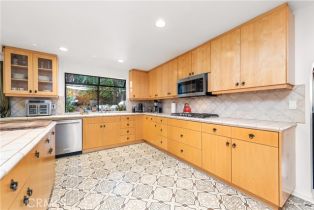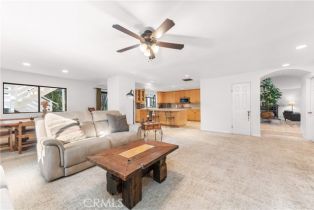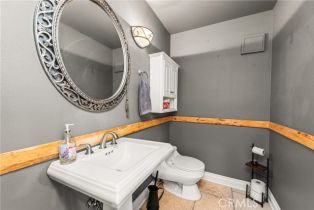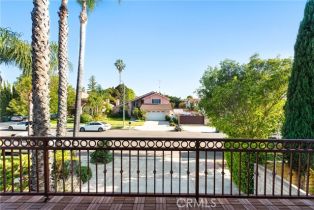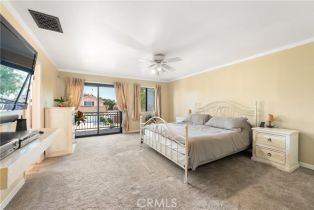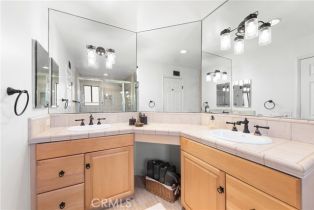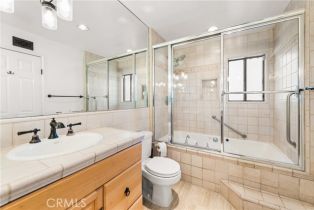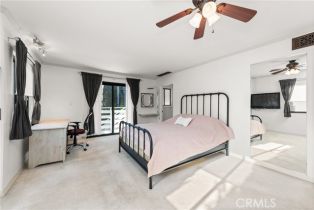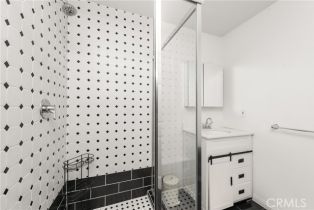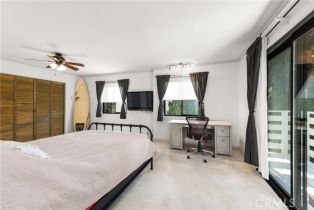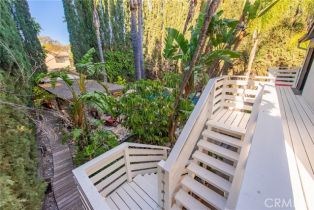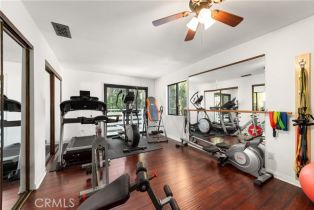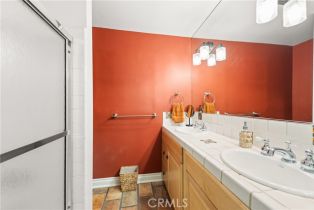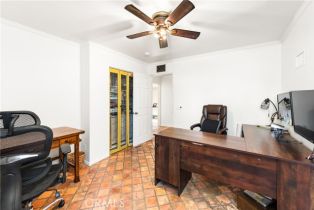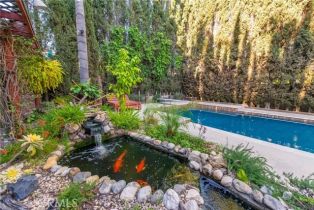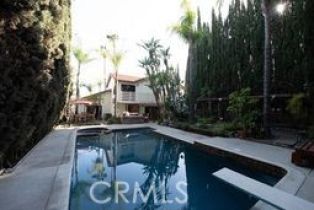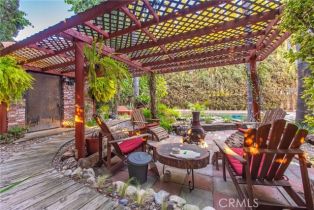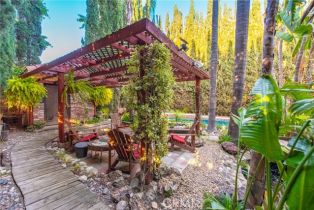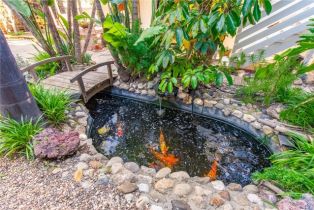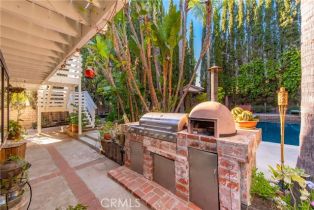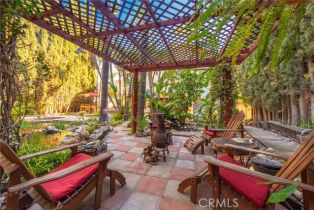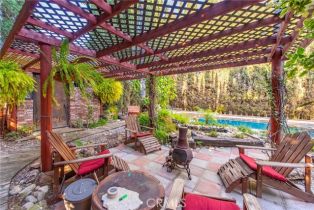21429 Stanwell st, Chatsworth, CA 91311
| Property type: | Single Family Residence |
| MLS #: | SR25071551MR |
| Year Built: | 1977 |
| Days On Market: | 5 |
| Listing Date: | April 13, 2025 |
| County: | Los Angeles |
Property Details / Mortgage Calculator / Community Information / Architecture / Features & Amenities / Rooms / Property Features
Property Details
Views of the beautiful Chatsworth Mountains surrounding!! Extraordinary area, and quiet part of this lovely town! Truly one of a kind, gorgeous, estate home!! Privacy galore!! Feast your eyes on this amazing backyard! Truly your own peaceful Shangri-la. This Wonderfully open, airy home with, exceptionally versatile floorplan, is something to see!! Magnificent, impressive and dramatic entryway! Carefully updated and upgraded with the utmost use of quality, taste and design!! Enormous rooms! From the massive, open kitchen, Family room, and even 2 separate Master suites, with their own bathrooms of course. Home is set up as a 3 bedroom but easily converted back to a 4th bedroom if so desired. Sophisticated 3 zone a/c heat system with Energy saving 100%fresh air feature. Newer water heater, New sliding doors throughout. Custom vent covers . The backyard complete with beautiful 3 tier coy pond, Pool, spa, gardens, meandering paths, fountain, flowering colorful landscaping, trees, and plants all created by the current owners who have meticulously cared for, enjoyed, created, and loved every inch of this beloved home.Interested in this Listing?
Miami Residence will connect you with an agent in a short time.
Mortgage Calculator
PURCHASE & FINANCING INFORMATION |
||
|---|---|---|
|
|
Community Information
| Address: | 21429 Stanwell st, Chatsworth, CA 91311 |
| Area: | LARS - Chatsworth |
| County: | Los Angeles |
| City: | Chatsworth |
| Zip Code: | 91311 |
Architecture
| Bedrooms: | 3 |
| Bathrooms: | 4 |
| Year Built: | 1977 |
| Stories: | 2 |
Garage / Parking
| Parking Garage: | Direct Entrance, Driveway, Garage - 1 Car |
Community / Development
| Community Features: | Biking, Curbs, Hiking, Park, Sidewalks |
Features / Amenities
| Appliances: | Double Oven, Microwave |
| Laundry: | Room |
| Pool: | Gunite, In Ground, Private |
| Spa: | In Ground |
| Private Pool: | Yes |
| Private Spa: | Yes |
| Common Walls: | Detached/No Common Walls |
| Cooling: | Central |
| Heating: | Central |
Property Features
| Lot Size: | 7,590 sq.ft. |
| View: | Hills |
| Zoning: | LARS |
| Directions: | North Devonshire West Canoga |
Tax and Financial Info
| Buyer Financing: | Cash |
Detailed Map
Schools
Find a great school for your child
Elementary And Secondary Schools
Peters Canyon Elementary
26900 Peters Canyon Rd., Tustin
Distance: 0.94 mi
Pioneer Middle
2700 Pioneer Rd., Tustin
Distance: 0.99 mi
Ladera Elementary
2515 Rawlings Way, Tustin
Distance: 1.22 mi
Arroyo Elementary
11112 Coronel Rd., Santa Ana
Distance: 1.25 mi
Red Hill Elementary
11911 Red Hill Ave., Santa Ana
Distance: 1.47 mi
Foothill High
19251 Dodge Ave., Santa Ana
Distance: 2.1 mi
Tustin Memorial Elementary
12712 Browning Ave., Santa Ana
Distance: 2.23 mi
Myford Elementary
3181 Trevino Dr., Irvine
Distance: 2.54 mi
Fairmont Private School, North Tustin Campus
12421 Newport Ave, North Tustin
Distance: 2.6 mi
Barbara Benson Elementary
12712 Elizabeth Way, Tustin
Distance: 2.63 mi
Foothill Montessori School
18692 E 17th St, Santa Ana
Distance: 2.71 mi
Orchard Hills
11555 Culver Dr., Irvine
Distance: 2.72 mi
Learning Corner
18682 Vanderlip Ave, North Tustin
Distance: 2.74 mi
Panorama Elementary
10512 Crawford Canyon Rd., Santa Ana
Distance: 2.81 mi
Tustin Ranch Elementary
12950 Robinson Dr., Tustin
Distance: 2.82 mi
Hewes Middle
13232 Hewes Ave., Santa Ana
Distance: 2.84 mi
Guin Foss Elementary
18492 Vanderlip Ave., Santa Ana
Distance: 3.08 mi
Grace Harbor School
12881 Newport Ave, Tustin
Distance: 3.13 mi
Active
$ 1,499,900
3 Beds
3 Full
1 ¾
3,094 Sq.Ft
Lot: 7,590 Sq.Ft
