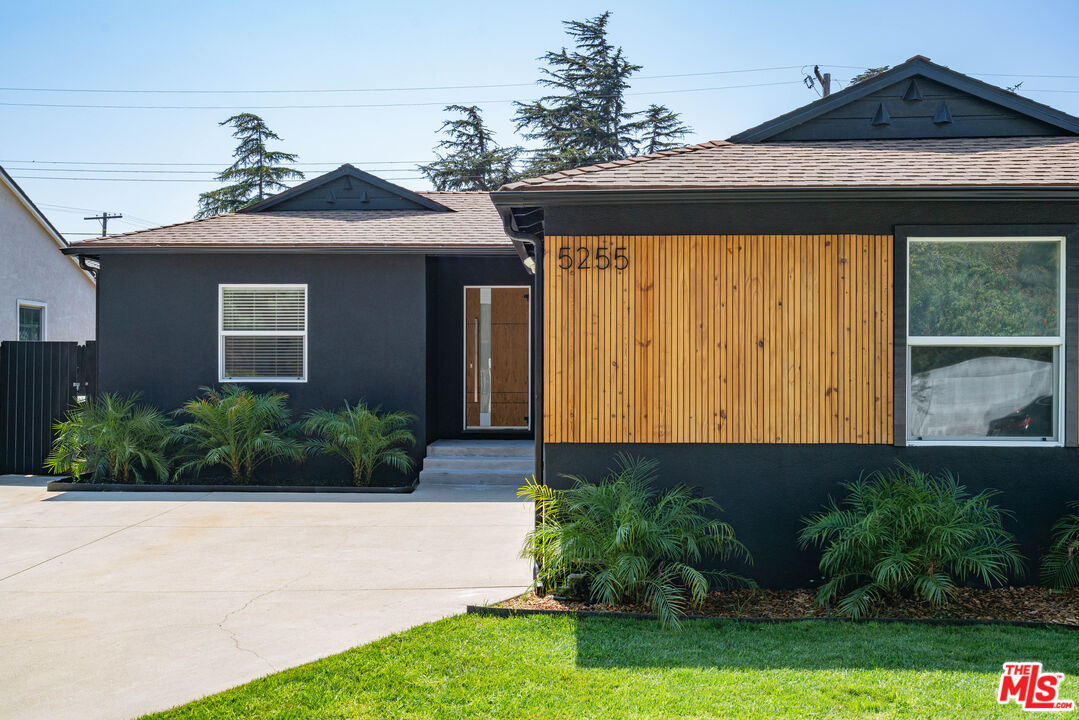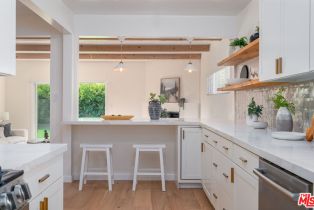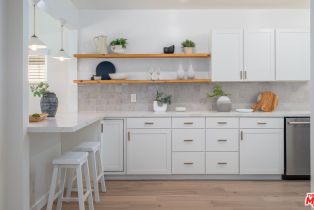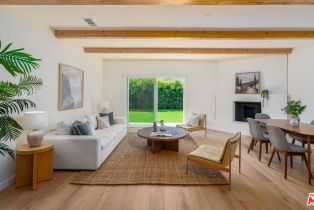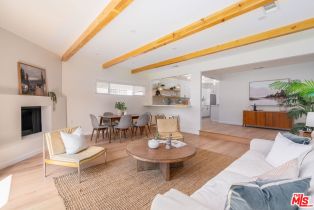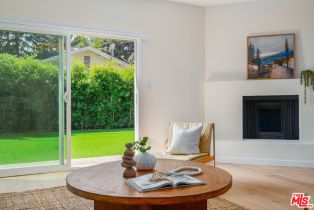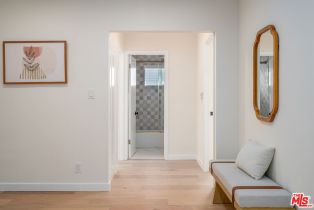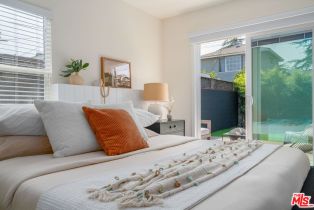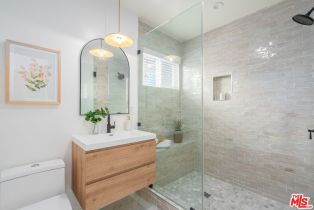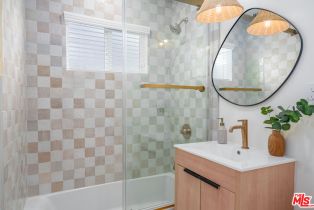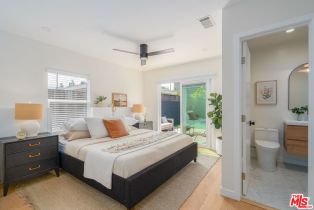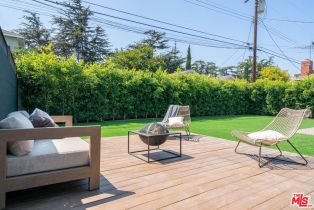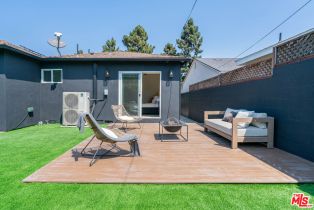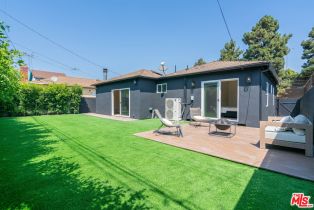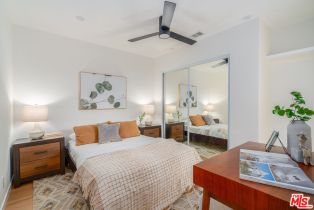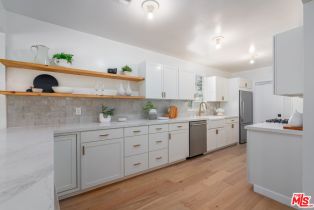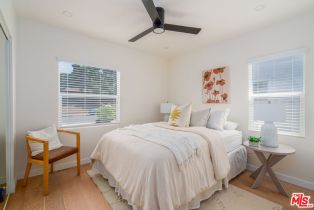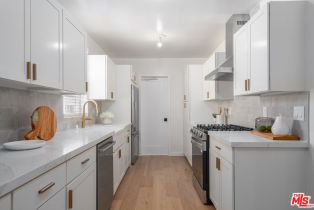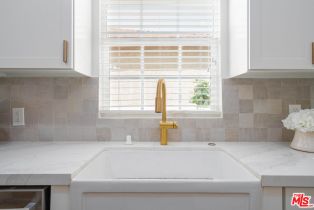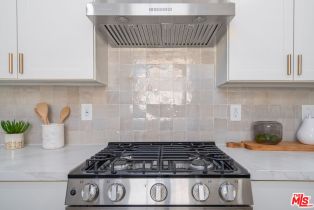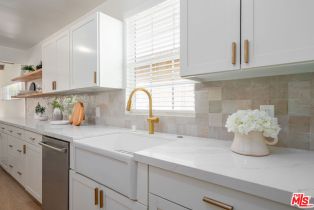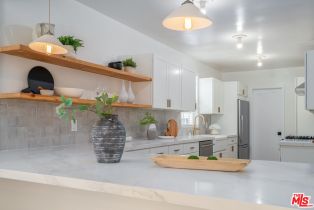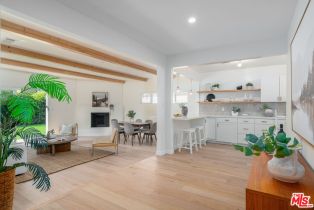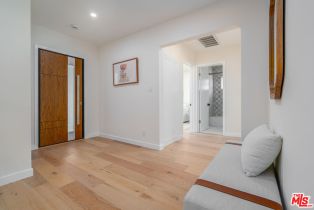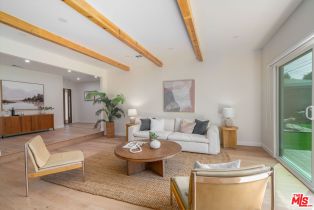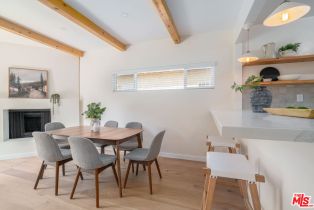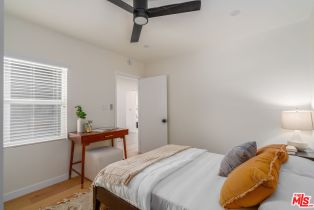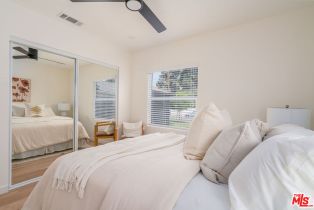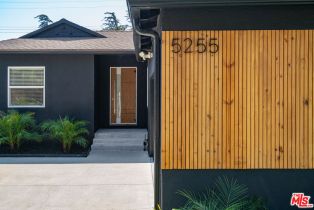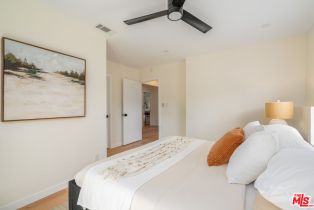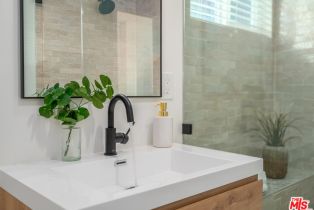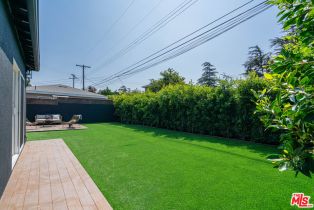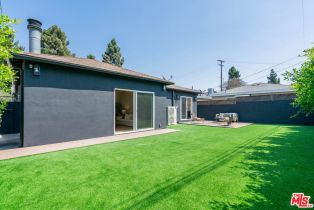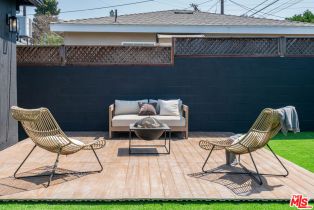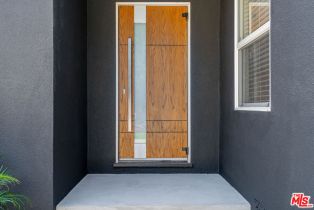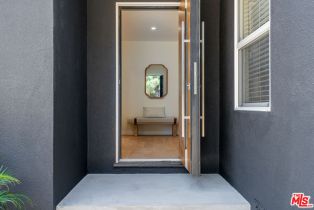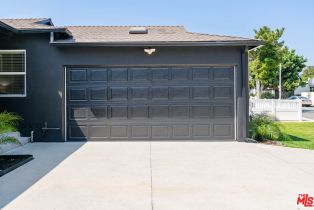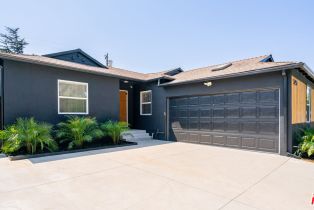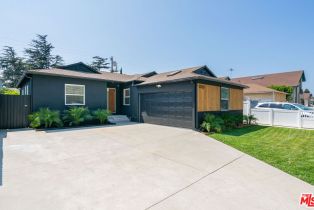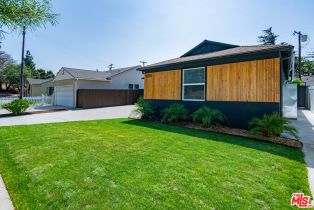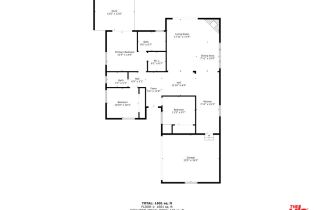5255 Dawes Ave Culver City, CA 90230
| Property type: | Single Family Residence |
| MLS #: | 24-462487 |
| Year Built: | 1951 |
| Days On Market: | 50 |
| County: | Los Angeles |
Property Details / Mortgage Calculator / Community Information / Architecture / Features & Amenities / Rooms / Property Features
Property Details
This masterfully renovated & redesigned home is located in Sunkist Park. With a new galley style kitchen which offers bar seating at the counter and opens to the spacious sunken living room with a modern decorative fireplace. The kitchen features quartz countertops, new kitchen cabinets, Fisher & Paykel fridge and high-grade appliances. The primary bedroom has double doors which lead to the newly installed deck where you can dine alfresco or enjoy your morning coffee. Other features include NEW: wide plank hardwood floors throughout & classic tile floors in the bathroom, Solar panels, HVAC system, updated electrical & plumbing, new windows, and sliders. Direct access to the 2 car garage with a 240 amp Tesla charger. This home is fully permitted. Conveniently located near shopping centers, parks, and walking/jogging trail. Benefit from the award-winning Culver City Schools and minutes from the Platform, Ivy Station, Playa Vista, Downtown Culver City restaurants/shops, Trader Joe's, freeways & so much more!Interested in this Listing?
Miami Residence will connect you with an agent in a short time.
Mortgage Calculator
PURCHASE & FINANCING INFORMATION |
||
|---|---|---|
|
|
Community Information
| Address: | 5255 Dawes Ave Culver City, CA 90230 |
| Area: | CCR1* - Culver City |
| County: | Los Angeles |
| City: | Culver City |
| Zip Code: | 90230 |
Architecture
| Bedrooms: | 3 |
| Bathrooms: | 2 |
| Year Built: | 1951 |
| Stories: | 1 |
| Style: | Contemporary |
Garage / Parking
| Parking Garage: | Garage - 2 Car, Direct Entrance |
Community / Development
Features / Amenities
| Flooring: | Engineered Hardwood |
| Laundry: | Garage |
| Pool: | None |
| Spa: | None |
| Other Structures: | None |
| Security Features: | None |
| Private Pool: | No |
| Private Spa: | Yes |
| Common Walls: | Detached/No Common Walls |
| Cooling: | Central |
| Heating: | Central |
Rooms
| Living Room | |
| Dining Area |
Property Features
| Lot Size: | 5,004 sq.ft. |
| View: | None |
| Zoning: | CCR1* |
| Directions: | See Google Maps |
Tax and Financial Info
| Buyer Financing: | Cash |
Detailed Map
Schools
Find a great school for your child
Pending
$ 1,449,000
3%
3 Beds
2 Full
1,380 Sq.Ft
5,004 Sq.Ft
