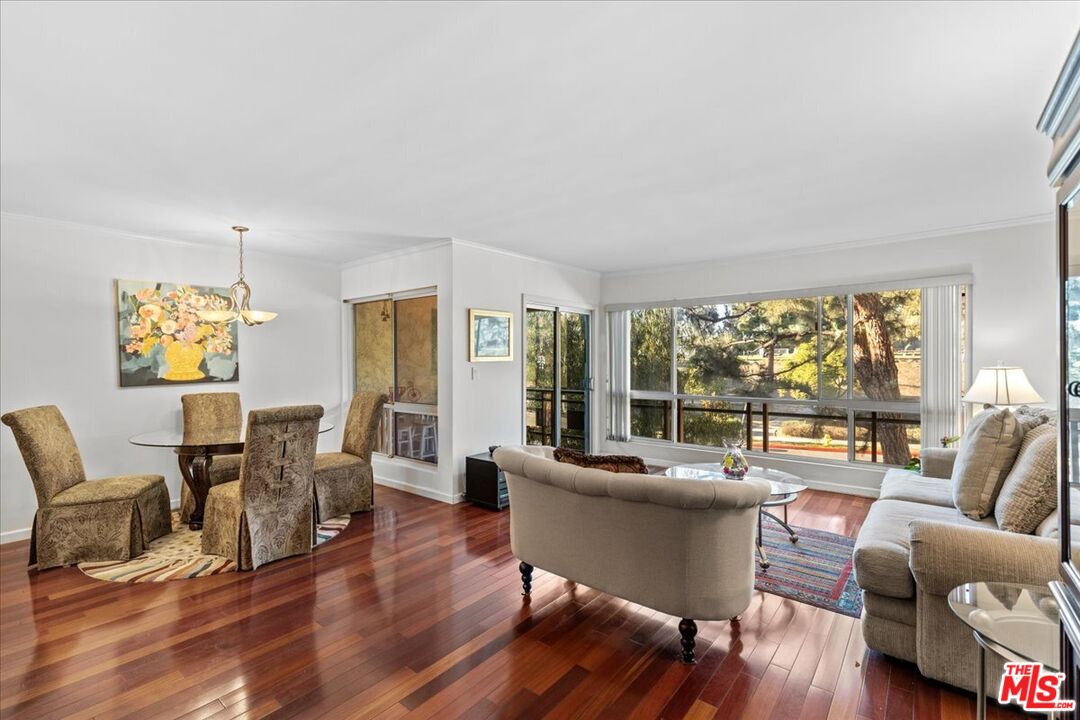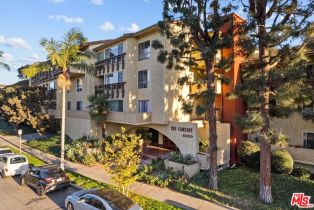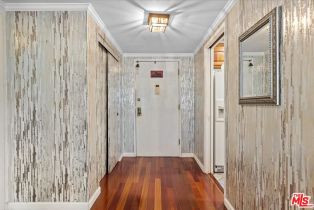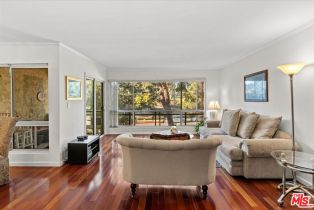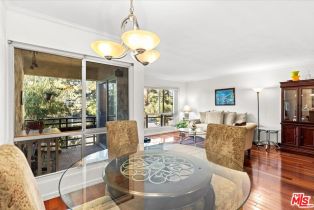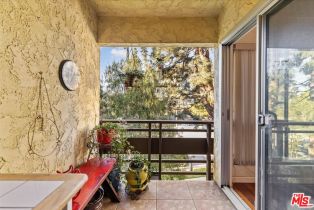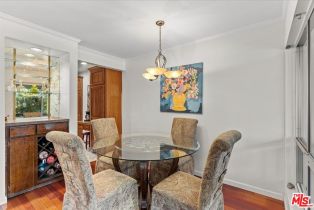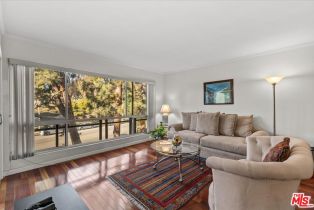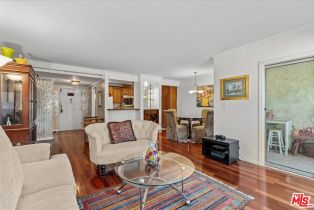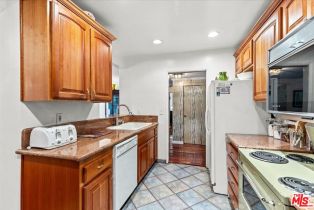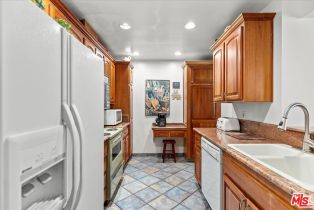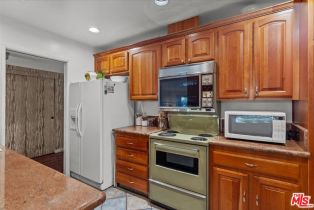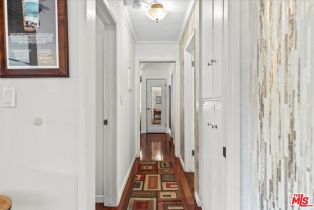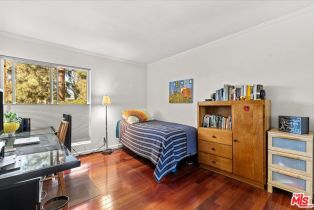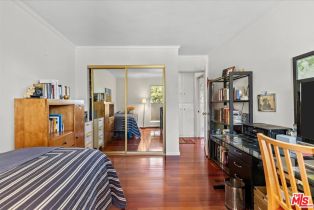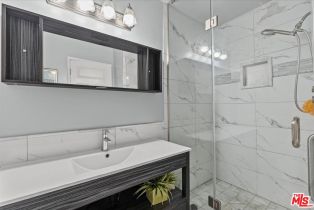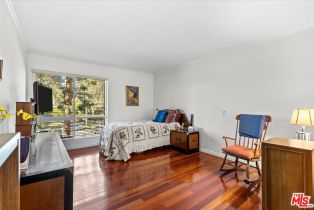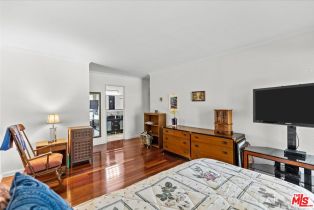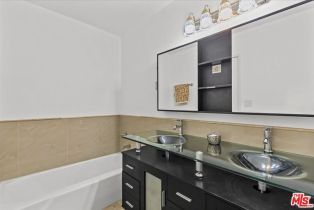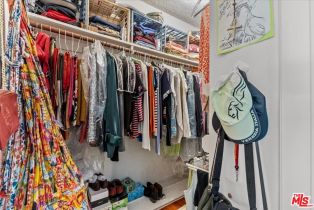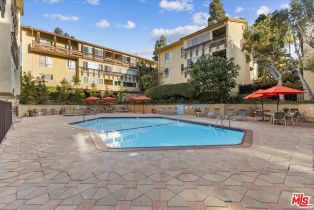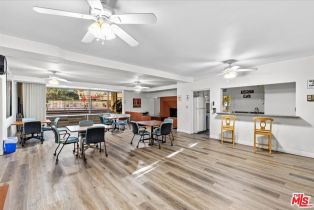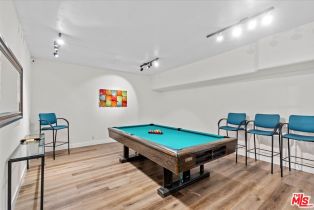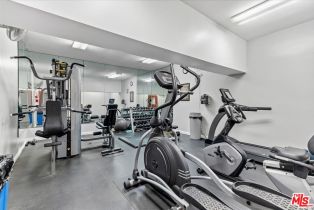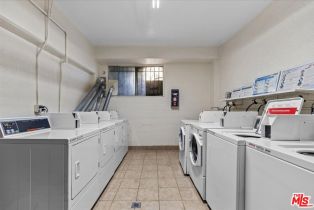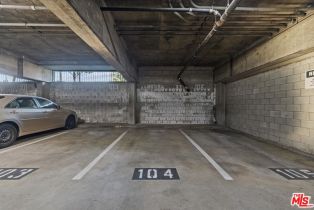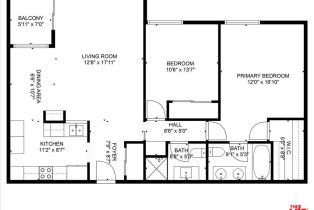6250 Buckingham Pkwy Culver City, CA 90230
| Property type: | Condominium |
| MLS #: | 24-467681 |
| Year Built: | 1969 |
| Days On Market: | 8 |
| County: | Los Angeles |
Property Details / Mortgage Calculator / Community Information / Architecture / Features & Amenities / Rooms / Property Features
Property Details
Discover the perfect blend of comfort and style in this beautifully renovated 2-bedroom, 2-bathroom condo, offering a generous 1,074 square feet of living space. The inviting open layout seamlessly connects the living and dining areas, creating an ideal environment for both entertaining guests and relaxing after a long day. The unit features a crown molding, hardwood floors, covered balcony, and upgraded double-pane windows. The kitchen boasts custom cabinets, granite countertops, and a breakfast bar seamlessly connecting it to the living area. The spacious primary bedroom suite offers a bathroom and walk-in closet. Enjoy convenient access to the elevator, leading directly to the subterranean garage, and nearby community laundry. The HOA covers water, sewer, trash, earthquake insurance, basic cable, and internet. Amenities include a pool, spa, sauna, BBQ area, community room with a kitchen, billiards room, exercise room, and a putting green. The unit also includes dedicated storage. Situated near Playa Vista, Silicon Beach, LAX, beaches, the 405 Freeway, shops, and restaurants, this condo offers unparalleled convenience. Across the street is a park which features jogging paths, exercise stations, tennis and paddle tennis courts, a basketball court, and a picnic area. Use this link to book a showing: https://calendly.com/plreteam/6250buckinghampkwy101Interested in this Listing?
Miami Residence will connect you with an agent in a short time.
Mortgage Calculator
PURCHASE & FINANCING INFORMATION |
||
|---|---|---|
|
|
Community Information
| Address: | 6250 Buckingham Pkwy Culver City, CA 90230 |
| Area: | CCR3* - Culver City |
| County: | Los Angeles |
| City: | Culver City |
| Subdivision: | Camelot Home Owners Association |
| Zip Code: | 90230 |
Architecture
| Bedrooms: | 2 |
| Bathrooms: | 2 |
| Year Built: | 1969 |
| Stories: | 0 |
| Style: | Unknown |
Garage / Parking
| Parking Garage: | Garage |
Features / Amenities
| Appliances: | Electric, Oven-Electric |
| Flooring: | Hardwood, Engineered Hardwood |
| Laundry: | Community |
| Pool: | Community |
| Spa: | Community |
| Security Features: | Gated |
| Private Pool: | Yes |
| Private Spa: | Yes |
| Common Walls: | Attached |
| Cooling: | None |
| Heating: | Central |
Rooms
| Living Room | |
| Dining Area | |
| Bar | |
| Primary Bedroom |
Property Features
| Lot Size: | 128,987 sq.ft. |
| View: | Park |
| Zoning: | CCR3* |
| Directions: | South of Uplander Way, North of Canterbury Drive, West of Kensington Way, East of Green Valley Circle |
Tax and Financial Info
| Buyer Financing: | Cash |
Detailed Map
Schools
Find a great school for your child
Active
$ 645,000
2 Beds
2 Full
1,074 Sq.Ft
128,987 Sq.Ft
