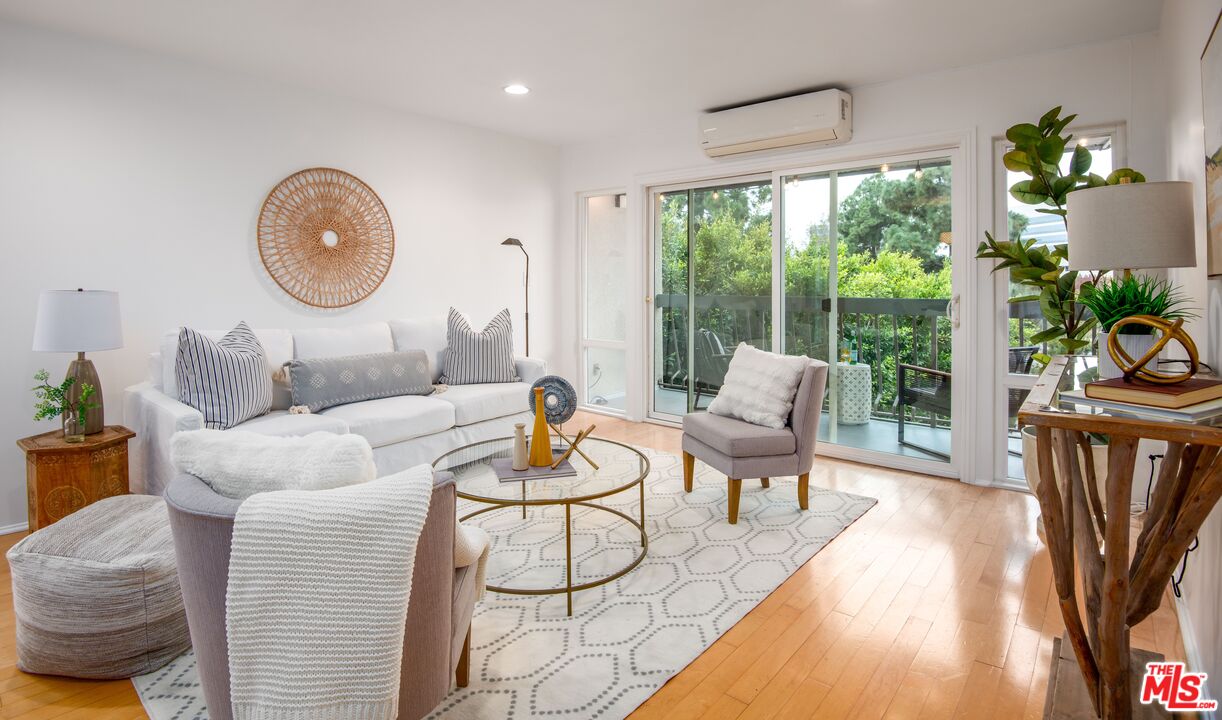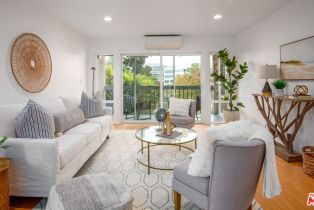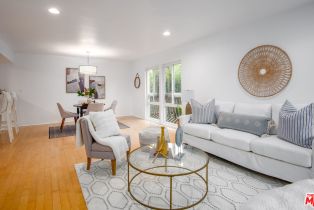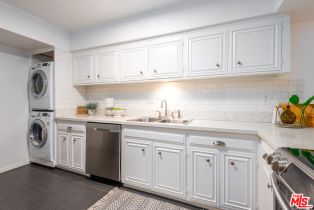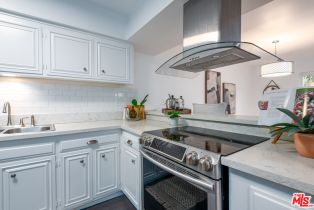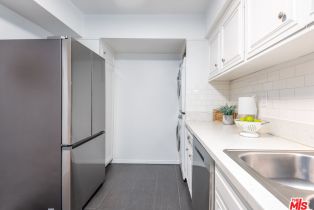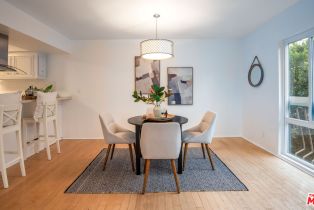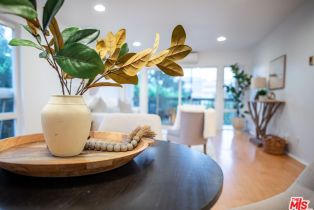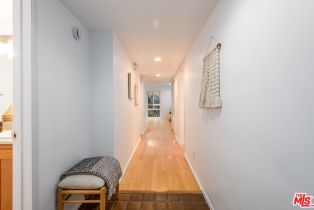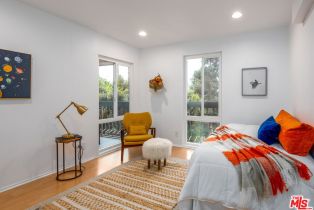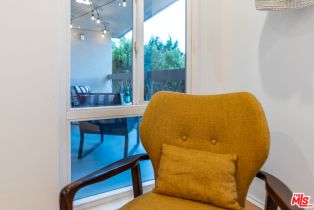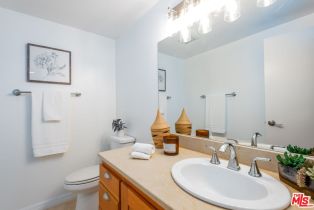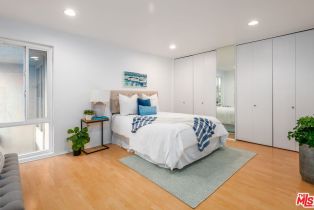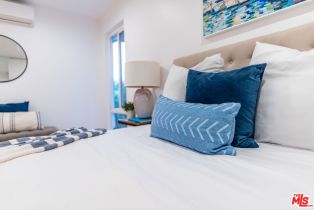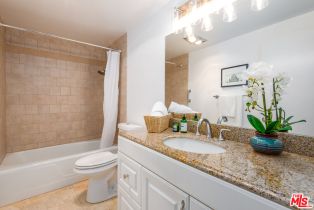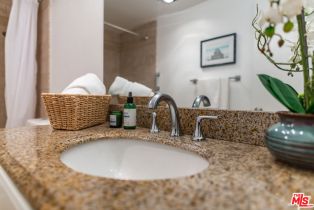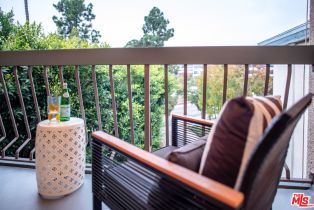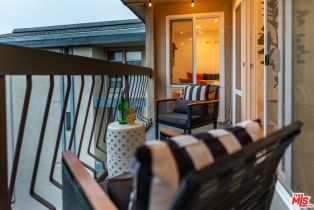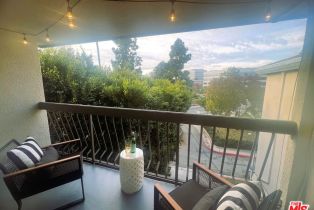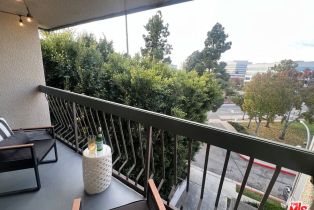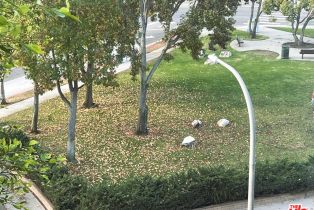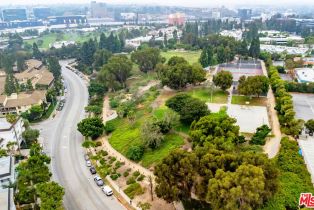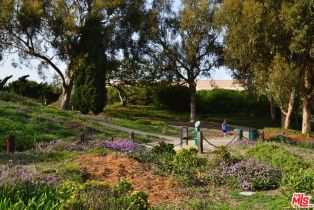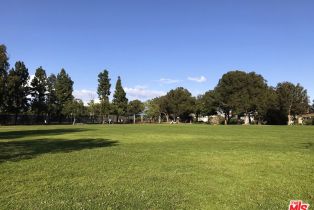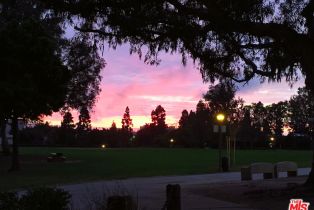5650 Cambridge Way Culver City, CA 90230
| Property type: | Condominium |
| MLS #: | 24-466777 |
| Year Built: | 1967 |
| Days On Market: | 8 |
| County: | Los Angeles |
Property Details / Mortgage Calculator / Community Information / Architecture / Features & Amenities / Rooms / Property Features
Property Details
Located in a quaint 24-unit complex on a small street next to a grassy parkette, this highly sought-after top floor corner unit is sure to impress. From the tiled entryway step into an open light-filled living space showcasing wood laminate flooring, recessed lighting, energy-efficient double-pane windows that highlight the wrap-around treetop views, and peaceful balcony where you can enjoy fresh breezes and evening sunsets. Delight in preparing meals in the spacious kitchen with abundant cabinets, marble countertops, tiled backsplash, stainless steel appliances, and breakfast counter. Both bedrooms are private and comfortable with the primary bedroom boasting a wall-to-wall closet. Additional highlights include contemporary tiled bathrooms, inside laundry, mini-split AC, and gated parking with extra storage. Complex features controlled entrance, elevator, and sparkling outdoor pool. Nearby is Fox Hills Park, numerous shopping and dining destinations, and easy access to major freeways.Interested in this Listing?
Miami Residence will connect you with an agent in a short time.
Mortgage Calculator
PURCHASE & FINANCING INFORMATION |
||
|---|---|---|
|
|
Community Information
| Address: | 5650 Cambridge Way Culver City, CA 90230 |
| Area: | CCR3* - Culver City |
| County: | Los Angeles |
| City: | Culver City |
| Subdivision: | Cambridge House |
| Zip Code: | 90230 |
Architecture
| Bedrooms: | 2 |
| Bathrooms: | 2 |
| Year Built: | 1967 |
| Stories: | 3 |
| Style: | Contemporary |
Garage / Parking
| Parking Garage: | Assigned, Auto Driveway Gate, Controlled Entrance, Community Garage, Door Opener, Garage - 1 Car, Gated |
Features / Amenities
| Appliances: | Range Hood, Range, Electric |
| Flooring: | Tile, Wood Laminate |
| Laundry: | In Kitchen, Laundry Closet Stacked, In Unit |
| Pool: | Association Pool, Fenced, In Ground |
| Spa: | None |
| Security Features: | Automatic Gate, Carbon Monoxide Detector(s), Gated |
| Private Pool: | Yes |
| Private Spa: | Yes |
| Common Walls: | Attached |
| Cooling: | Wall Unit(s), Air Conditioning |
| Heating: | Radiant |
Rooms
| Dining Area | |
| Living Room |
Property Features
| Lot Size: | 20,615 sq.ft. |
| View: | Green Belt, Park, Tree Top, Walk Street |
| Zoning: | CCR3* |
| Directions: | From Buckingham Parkway turn on Cambridge Way |
Tax and Financial Info
| Buyer Financing: | Cash |
Detailed Map
Schools
Find a great school for your child
Pending
$ 695,000
2 Beds
1 Full
1 ¾
1,136 Sq.Ft
20,615 Sq.Ft
