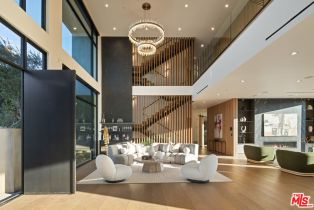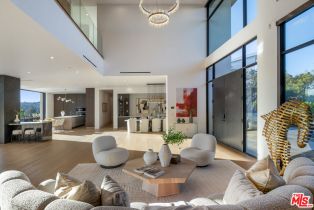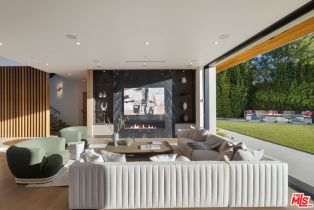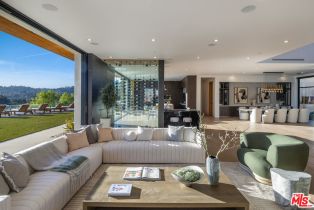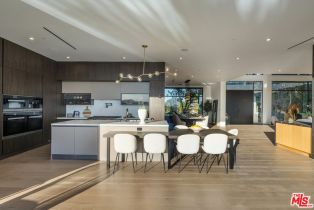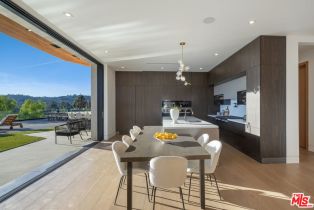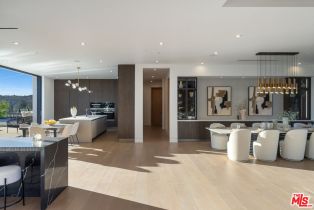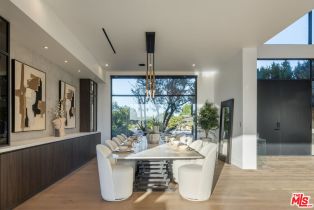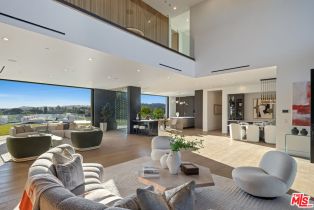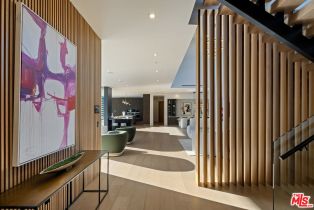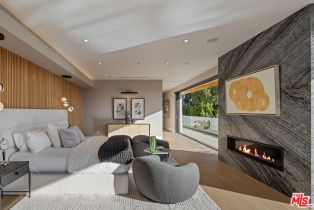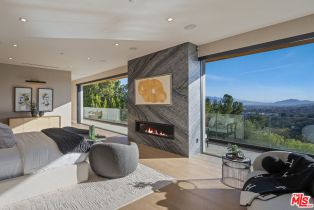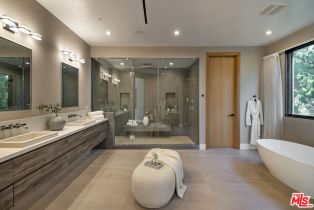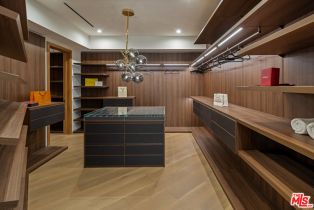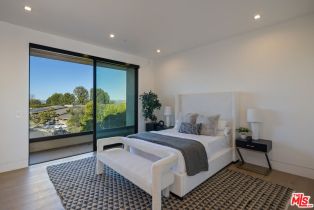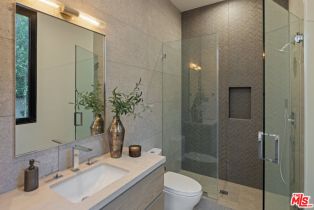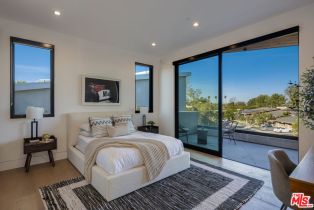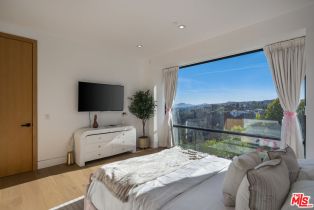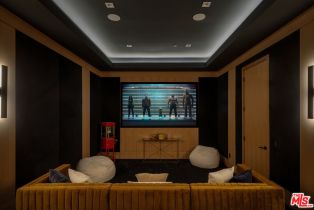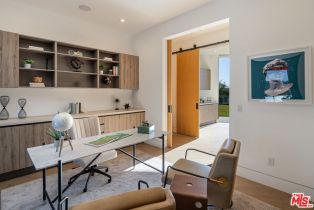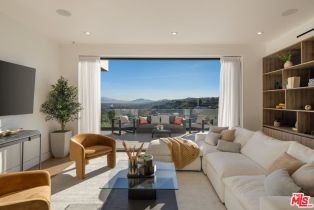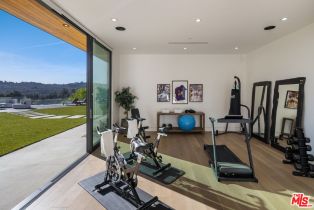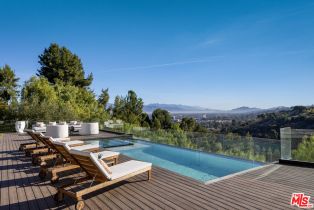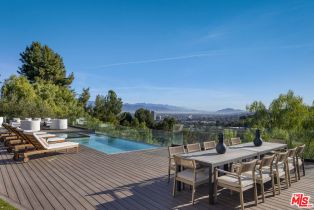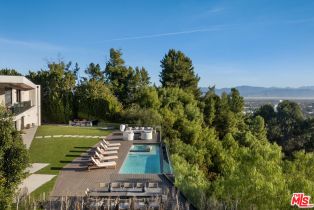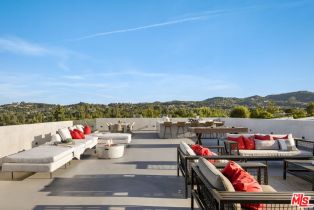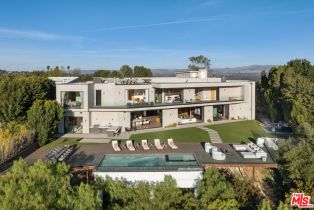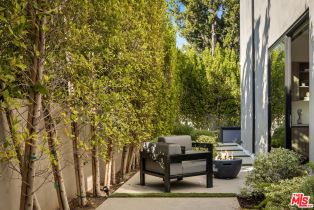16110 Meadowview Dr Encino, CA 91436
| Property type: | Single Family Residence |
| MLS #: | 25-483995 |
| Year Built: | 2020 |
| Days On Market: | 50 |
| County: | Los Angeles |
Property Details / Mortgage Calculator / Community Information / Architecture / Features & Amenities / Rooms / Property Features
Property Details
Nestled on a tranquil cul-de-sac within Encino's exclusive Royal Oaks neighborhood, this breathtaking estate redefines luxurious living. Privately set behind gates, the property boasts sweeping views and an expansive floor plan designed for both comfort and sophistication. The main level features a gym, state-of-the-art theater, office, and an en-suite guest bedroom. Seamlessly connected living, dining, and kitchen spaces open to a stunning backyard, where panoramic vistas enhance every moment. Outdoor living is elevated with a cozy fire-pit lounge, a summer kitchen, and an al-fresco dining area, creating an idyllic retreat.The primary suite offers a true sanctuary with unparalleled views, dual walk-in closets, and a spa-inspired bathroom. The upper level adds to the allure, with four spacious guest bedrooms and an inviting upstairs lounge. Crowned by a rooftop deck, the home provides a second summer kitchen and ample space to entertain under the stars. This rare gem combines privacy, elegance, and modern amenities, offering a lifestyle of unparalleled sophistication in one of Encino's most sought-after locations.Interested in this Listing?
Miami Residence will connect you with an agent in a short time.
Mortgage Calculator
PURCHASE & FINANCING INFORMATION |
||
|---|---|---|
|
|
Community Information
| Address: | 16110 Meadowview Dr Encino, CA 91436 |
| Area: | LARE15 - Encino |
| County: | Los Angeles |
| City: | Encino |
| Zip Code: | 91436 |
Architecture
| Bedrooms: | 7 |
| Bathrooms: | 9 |
| Year Built: | 2020 |
| Stories: | 2 |
| Style: | Modern |
Garage / Parking
| Parking Garage: | Driveway, Garage - 2 Car |
Community / Development
Features / Amenities
| Flooring: | Wood |
| Laundry: | Room |
| Pool: | In Ground |
| Spa: | In Ground |
| Other Structures: | None |
| Private Pool: | Yes |
| Private Spa: | Yes |
| Common Walls: | Attached |
| Cooling: | Central |
| Heating: | Central |
Rooms
| Breakfast | |
| Dining Room | |
| Dressing Area | |
| Family Room | |
| Home Theatre | |
| Powder | |
| Primary Bedroom | |
| Study/Office | |
| Walk-In Closet |
Property Features
| Lot Size: | 32,234 sq.ft. |
| View: | City, City Lights, Canyon |
| Zoning: | LARE15 |
| Directions: | South of Ventura Blvd. West of 405 Fwy. |
Tax and Financial Info
| Buyer Financing: | Cash |
Detailed Map
Schools
Find a great school for your child
Active
$ 10,995,000
7 Beds
9 Full
10,000 Sq.Ft
32,234 Sq.Ft

