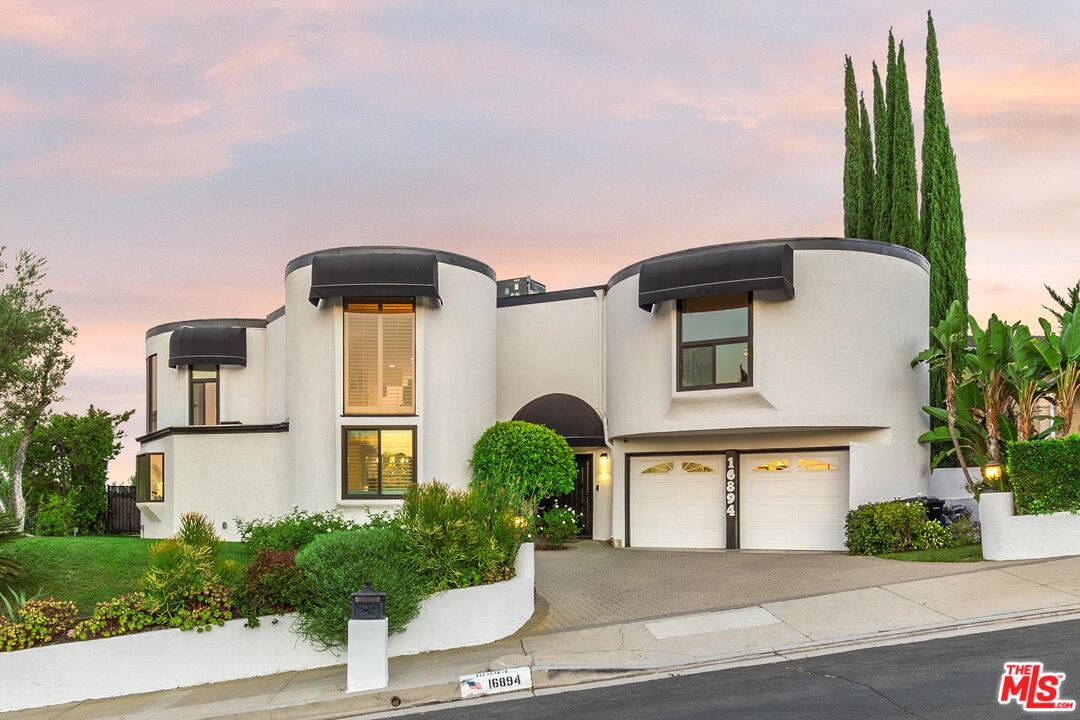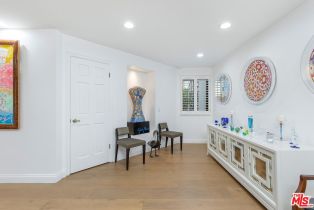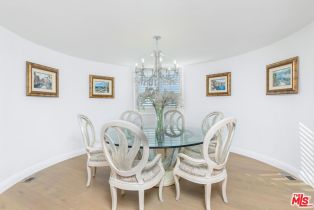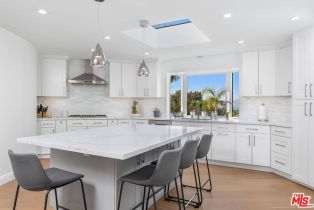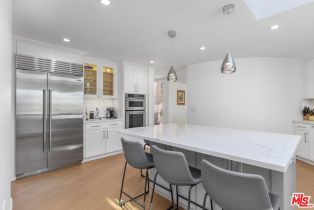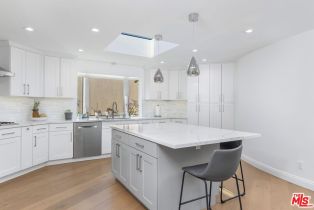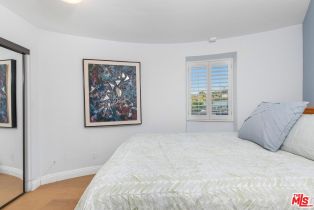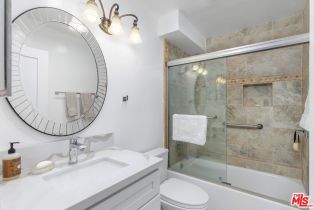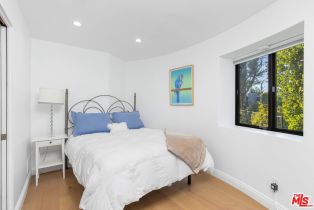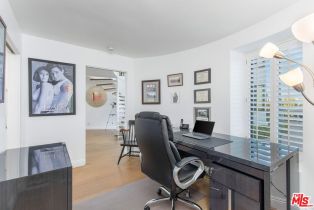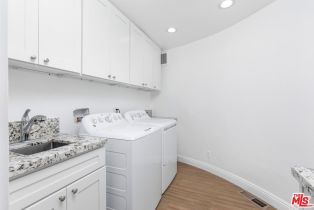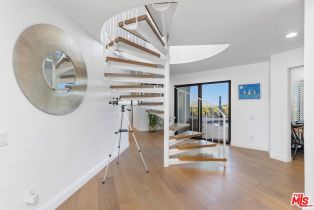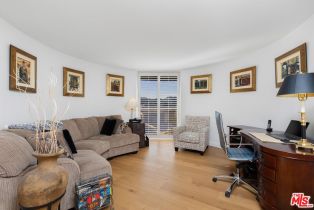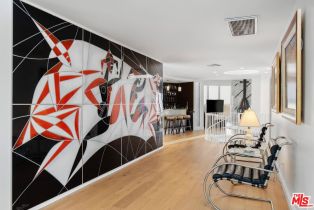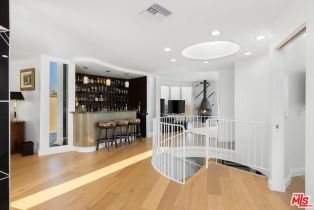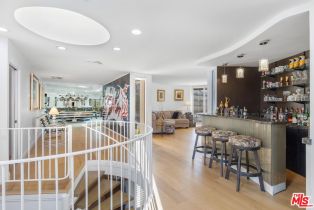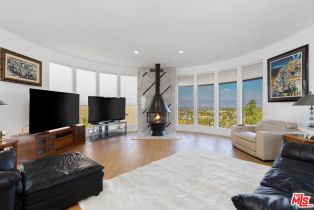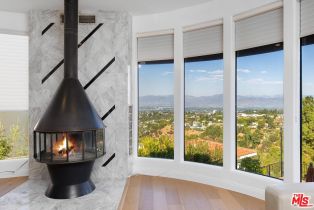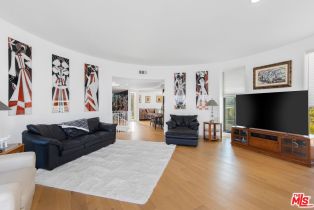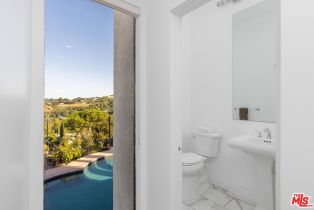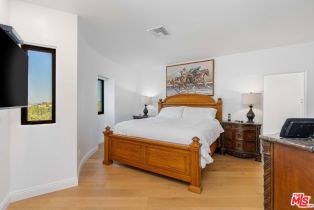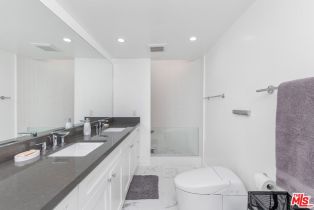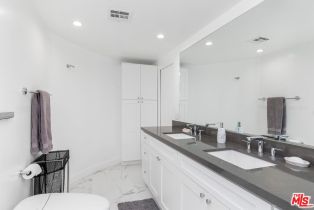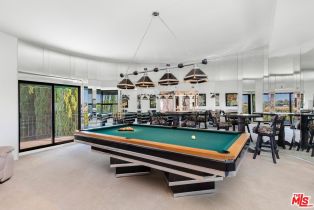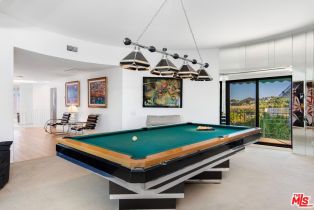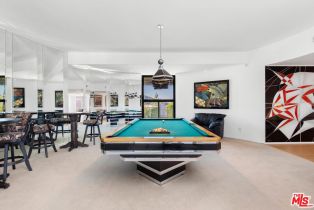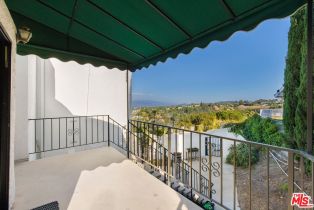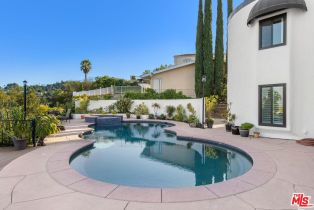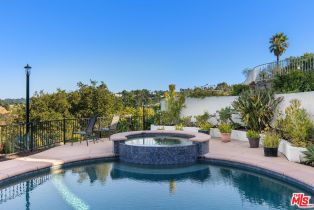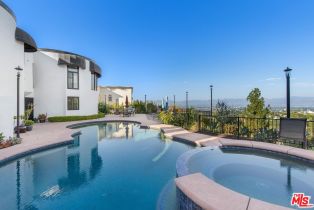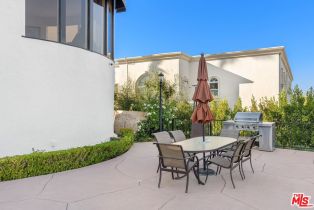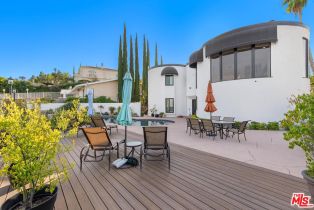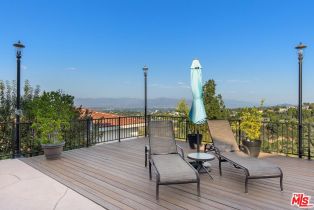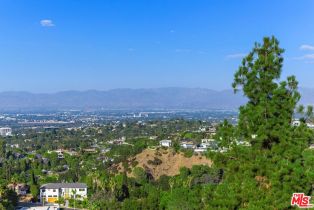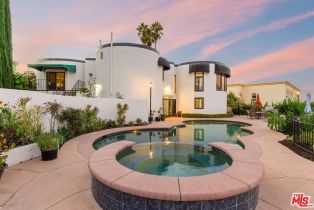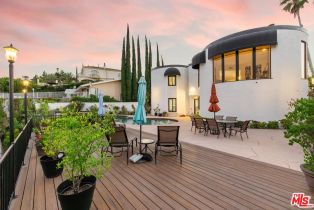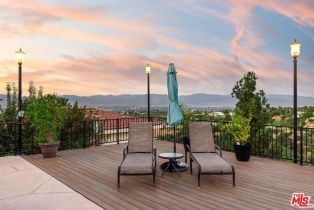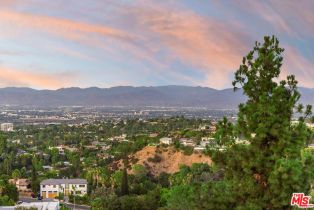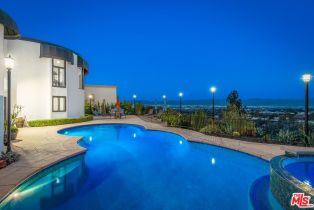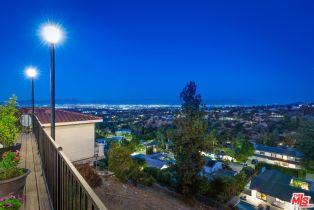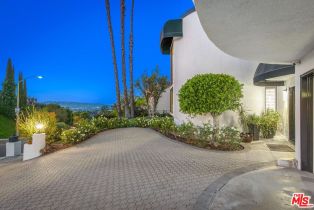16894 Encino Hills Dr Encino, CA 91436
| Property type: | Single Family Residence |
| MLS #: | 24-448017 |
| Year Built: | 1969 |
| Days On Market: | 50 |
| County: | Los Angeles |
Property Details / Mortgage Calculator / Community Information / Architecture / Features & Amenities / Rooms / Property Features
Property Details
Spectacular remodeled view home nestled in the scenic hills of Encino. This 4BD/2.5BA residence is designed for both everyday living and sophisticated entertaining. The chef's kitchen features a Sub-Zero refrigerator, ample cabinetry, plenty of prep space and an island adorned with sparkling quartz countertops. The dining room flows seamlessly into the kitchen, making it ideal for hosting dinner parties. The main level includes three bedrooms with generous closet space, all sharing a well-appointed full bathroom. Step outside to discover an entertainer's paradise in the backyard, complete with a resort-like pool, spa, and huge sun deck, perfect for lounging and soaking in the breathtaking hillside views. Ascend the elegant spiral staircase to the primary bedroom, which offers a walk-in closet and a spa-like bathroom featuring dual vanities and a spacious walk-in shower illuminated by a skylight. Gather in the inviting living room, highlighted by a mid-century modern, free-standing fireplace showcasing incredible views of the valley. Enjoy game nights in the large entertainment/game room with an adjacent wet bar. You will also find a separate room perfect for an office or additional bedroom. This exceptional home is located within the highly esteemed Lanai Road Elementary school district and offers easy access to the Westside and the shopping and dining options of Ventura Blvd.Interested in this Listing?
Miami Residence will connect you with an agent in a short time.
Mortgage Calculator
PURCHASE & FINANCING INFORMATION |
||
|---|---|---|
|
|
Community Information
| Address: | 16894 Encino Hills Dr Encino, CA 91436 |
| Area: | LARE15 - Encino |
| County: | Los Angeles |
| City: | Encino |
| Zip Code: | 91436 |
Architecture
| Bedrooms: | 4 |
| Bathrooms: | 3 |
| Year Built: | 1969 |
| Stories: | 2 |
| Style: | Other |
Garage / Parking
| Parking Garage: | Garage - 2 Car, Garage, Garage Is Attached |
Community / Development
Features / Amenities
| Appliances: | Microwave, Range |
| Flooring: | Mixed |
| Laundry: | Room |
| Pool: | In Ground, Heated |
| Spa: | In Ground, Heated |
| Other Structures: | None |
| Private Pool: | Yes |
| Private Spa: | Yes |
| Common Walls: | Detached/No Common Walls |
| Cooling: | Central |
| Heating: | Central |
Rooms
| Living Room | |
| Dining Room | |
| Walk-In Closet | |
| Master Bedroom | |
| Family Room | |
| Powder |
Property Features
| Lot Size: | 19,766 sq.ft. |
| View: | City, City Lights, Valley, Tree Top, Mountains |
| Zoning: | LARE15 |
| Directions: | East of Escalon, North of Mulholland |
Tax and Financial Info
| Buyer Financing: | Cash |
Detailed Map
Schools
Find a great school for your child
Active
$ 2,599,000
4 Beds
2 Full
1 ¾
3,246 Sq.Ft
19,766 Sq.Ft
