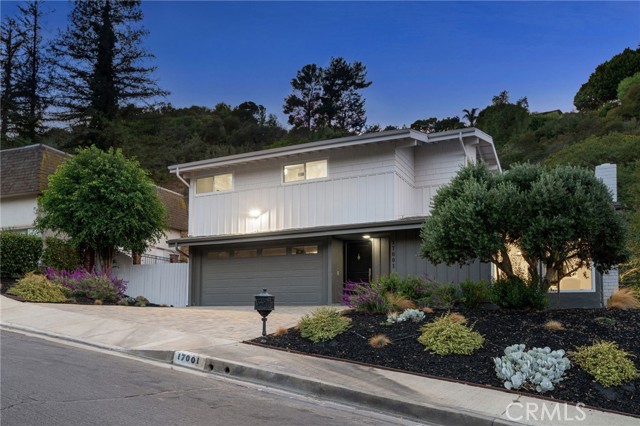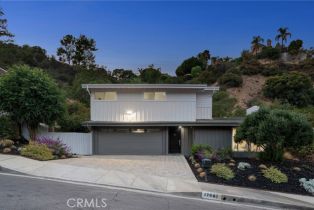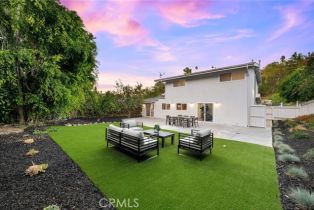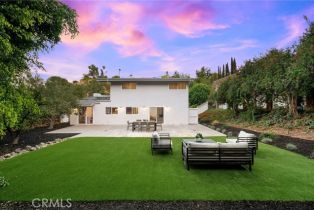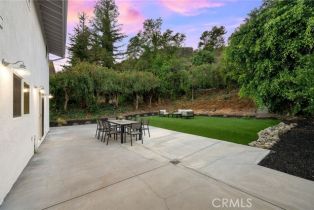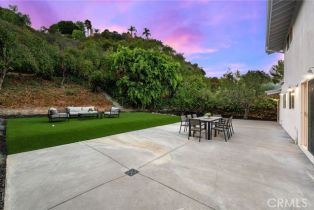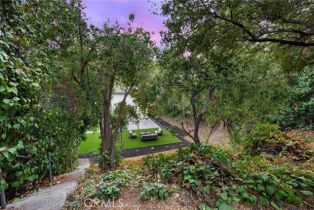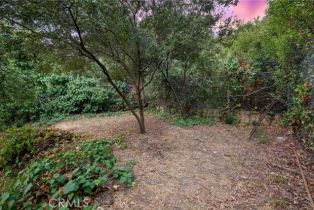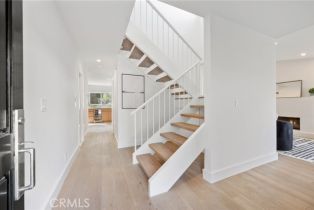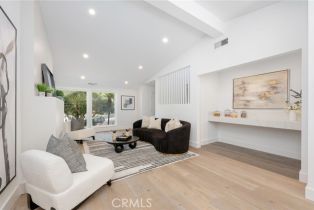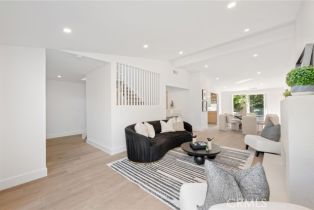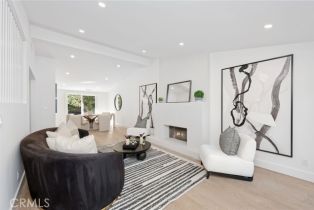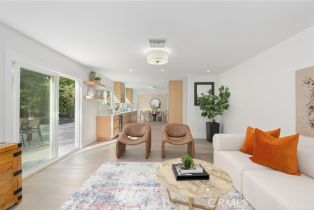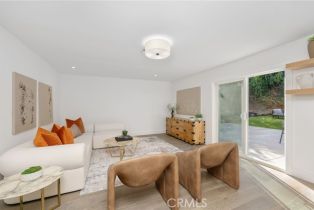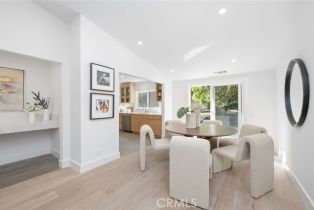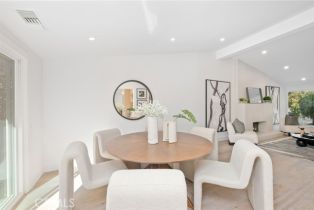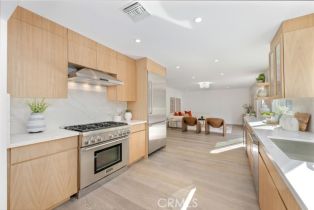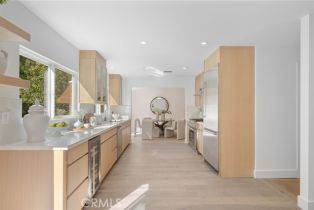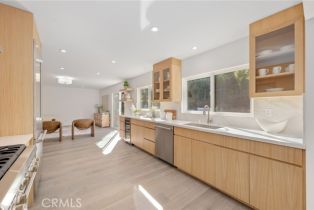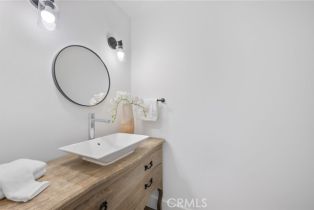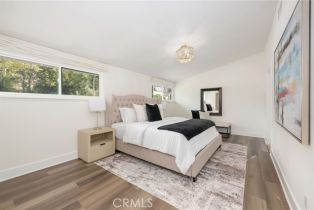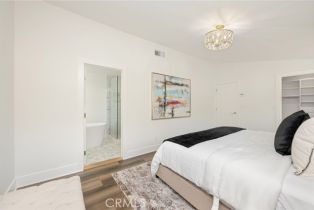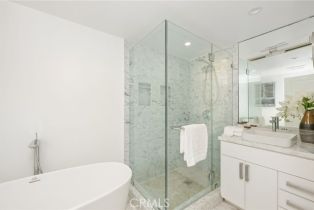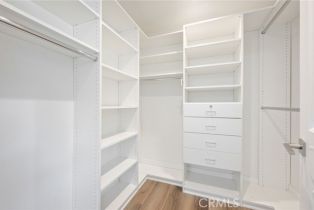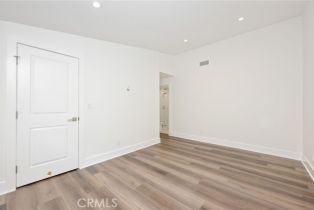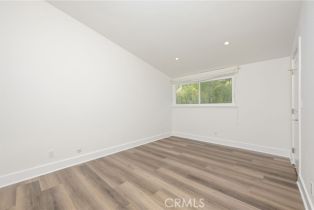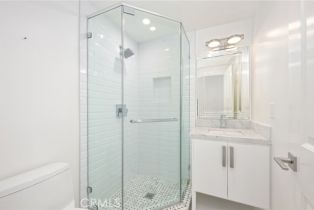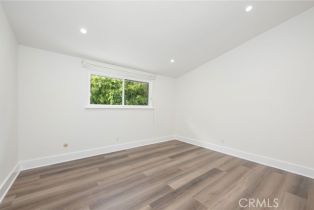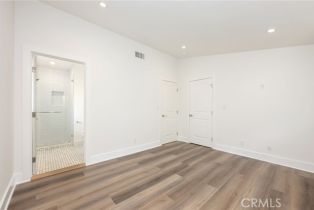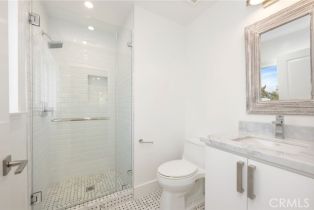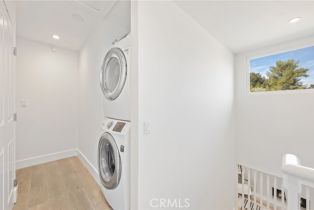17001 Escalon DR Encino, CA 91436
| Property type: | Single Family Residence |
| MLS #: | SR24226877MR |
| Year Built: | 1965 |
| Days On Market: | 50 |
| County: | Los Angeles |
Property Details / Mortgage Calculator / Community Information / Architecture / Features & Amenities / Rooms / Property Features
Property Details
Sitting high South of Ventura Boulevard, this turn-key gem on a rare, expansive flat lot was originally designed by acclaimed architect Don Saxon Palmer. With an open layout perfect for entertaining, the first floor features a beautifully updated kitchen with stone countertops, high-end stainless steel appliances, and a spacious dining/family area. New sliding doors lead to a large backyard with mature fruit trees, ample space for a pool, and a second flat pad that may be ideal for an ADU. Upstairs, three en-suite bedrooms offer serene retreats, each with chic marble bathrooms and custom closets. Located within the coveted Lanai Road Elementary School district, you re minutes from Ventura Boulevard s best dining and shopping. ADDITIONAL: RTI-approved plans are available for a 5,268 sq. ft. home with 5 bedrooms, a media room, and a 799 sq. ft. ADU with a rooftop terrace, perfect for rental income or guest space. Seize the chance to own a beautifully updated modern home with room to grow in prime Encino.Interested in this Listing?
Miami Residence will connect you with an agent in a short time.
Mortgage Calculator
PURCHASE & FINANCING INFORMATION |
||
|---|---|---|
|
|
Community Information
| Address: | 17001 Escalon DR Encino, CA 91436 |
| Area: | LARE11 - Encino |
| County: | Los Angeles |
| City: | Encino |
| Zip Code: | 91436 |
Architecture
| Bedrooms: | 3 |
| Bathrooms: | 4 |
| Year Built: | 1965 |
| Stories: | 2 |
Garage / Parking
Community / Development
| Community Features: | Sidewalks |
Features / Amenities
| Laundry: | In Closet, On Upper Level |
| Pool: | None |
| Private Pool: | No |
| Common Walls: | Detached/No Common Walls |
| Cooling: | Central |
| Heating: | Central |
Property Features
| Lot Size: | 11,544 sq.ft. |
| Zoning: | LARE11 |
| Directions: | Escalon/Hayvenhurst |
Tax and Financial Info
| Buyer Financing: | Cash |
Detailed Map
Schools
Find a great school for your child
Pending
$ 1,849,000
3 Beds
3 Full
1 ¾
2,030 Sq.Ft
11,544 Sq.Ft
