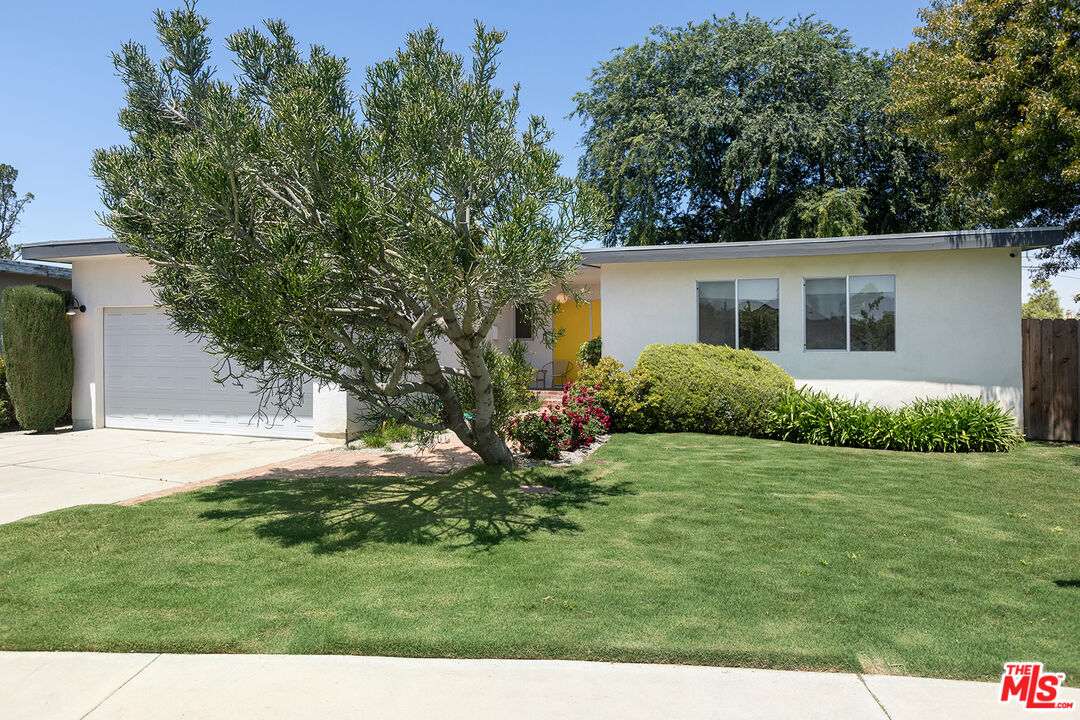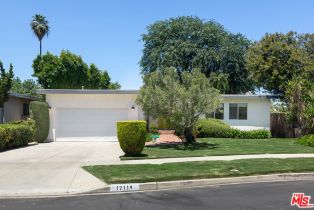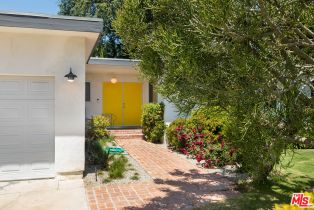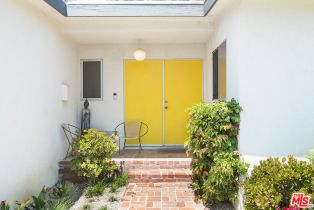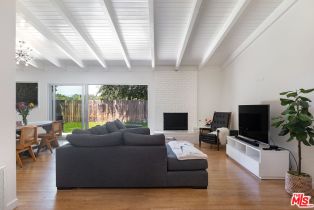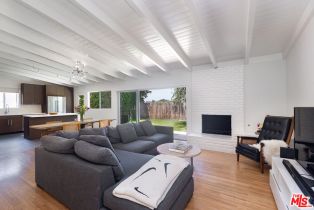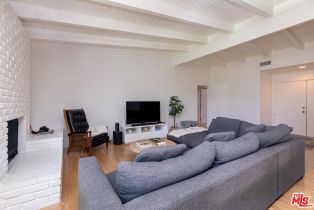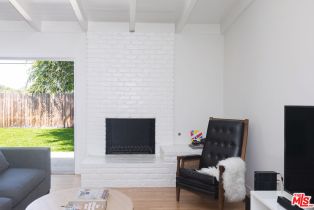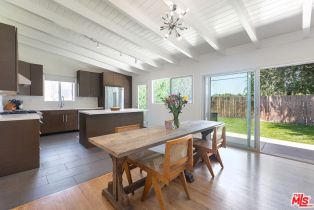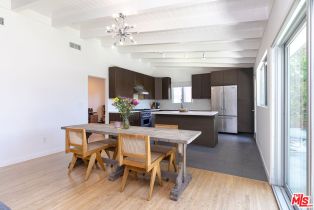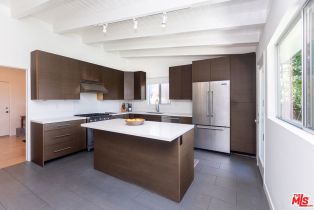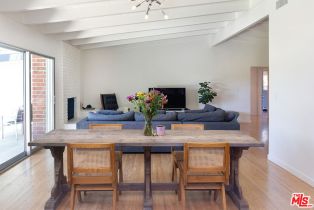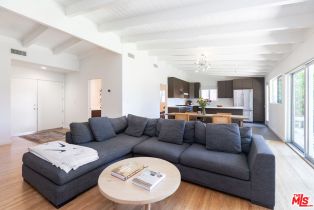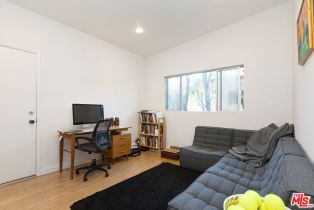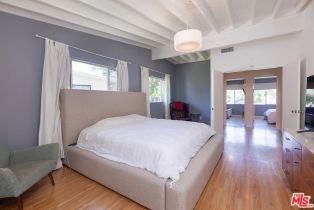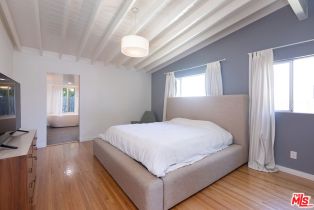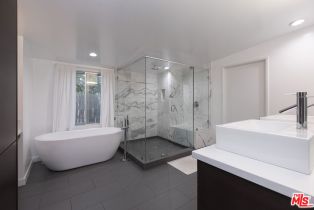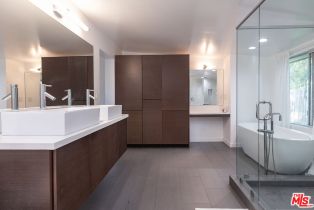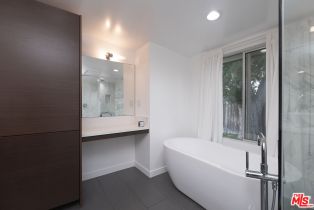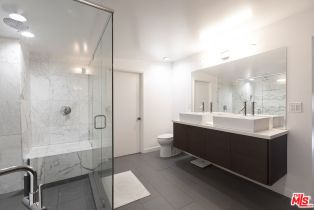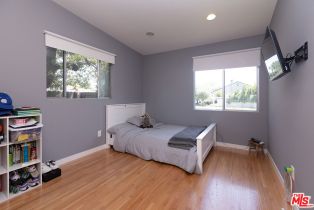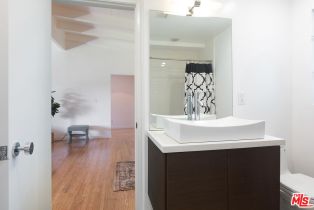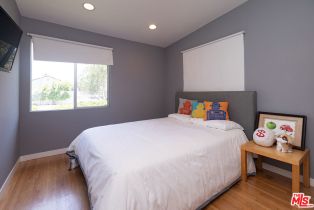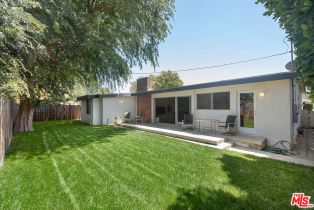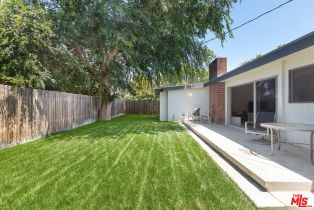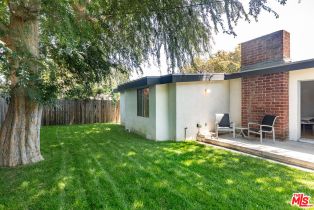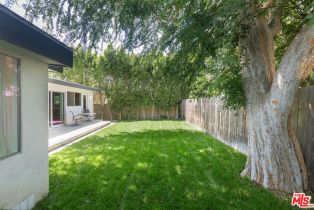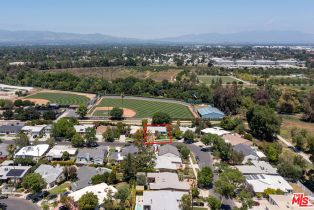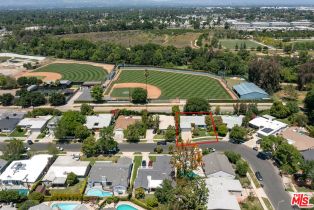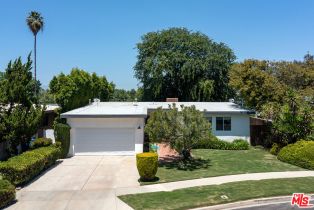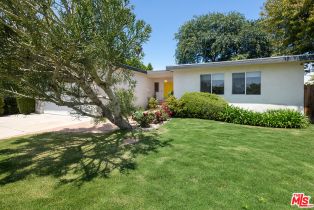17119 Bullock st, Encino, CA 91316
| Property type: | Single Family Residence |
| MLS #: | 25537505 |
| Year Built: | 1956 |
| Days On Market: | 216 |
| Listing Date: | May 12, 2025 |
| County: | Los Angeles |
Property Details / Mortgage Calculator / Community Information / Architecture / Features & Amenities / Rooms / Property Features
Property Details
Lying in highly desirable Encino Village, is this remodeled one story 1,800 sq. ft mid-century modern showstopper. Originally designed by architect Martin Stern, AIA, one is greeted by a yellow door, which emotes the feeling of having the Palm Springs vibes in Los Angeles. Upon entry one is immediately struck by the soaring open beamed ceilings, open floor plan, and walls of glass allowing a ton of natural light to flood the property and beckoning you out to the lush grassy backyard. The ideal open floor plan makes the space feel grand, as one can seamlessly transition from the living to dining to the modern chef's kitchen with quartz counter tops and top of the line appliances. There are three good sized bedrooms plus an office (title shows four beds) including a massive primary suite, complete with a spa-like designer bath, featuring a huge marble shower and separate modern tub and vanity area, and large walk-in closet, all rare for the neighborhood. Walking distance to Balboa park, Lake Balboa, Balboa Golf Course, and other amenities, all within the highly rated Encino Charter Elementary School. Hardwood flooring, newer windows, tankless water heater, designer lighting, and top tier finishes throughout all in a top notch neighborhood make this a premier opportunity not to be missed!Interested in this Listing?
Miami Residence will connect you with an agent in a short time.
Mortgage Calculator
PURCHASE & FINANCING INFORMATION |
||
|---|---|---|
|
|
Community Information
| Address: | 17119 Bullock st, Encino, CA 91316 |
| Area: | LAR1 - Encino |
| County: | Los Angeles |
| City: | Encino |
| Zip Code: | 91316 |
Architecture
| Bedrooms: | 4 |
| Bathrooms: | 2 |
| Year Built: | 1956 |
| Stories: | 1 |
| Style: | Mid-Century |
Garage / Parking
| Parking Garage: | Attached, Garage - 2 Car |
Community / Development
Features / Amenities
| Flooring: | Hardwood, Tile |
| Laundry: | Garage |
| Pool: | Room For |
| Spa: | None |
| Other Structures: | None |
| Private Pool: | No |
| Private Spa: | Yes |
| Common Walls: | Detached/No Common Walls |
| Cooling: | Central |
| Heating: | Central |
Rooms
| Other |
Property Features
| Lot Size: | 6,375 sq.ft. |
| View: | Tree Top, Mountains |
| Zoning: | LAR1 |
| Directions: | Burbank to Aldea to Bullock or Louise to Hatteras to Aldea to Bullock. |
Tax and Financial Info
| Buyer Financing: | Cash |
Detailed Map
Active
$ 1,445,000
4 Beds
2 Full
1,789 Sq.Ft
Lot: 6,375 Sq.Ft
