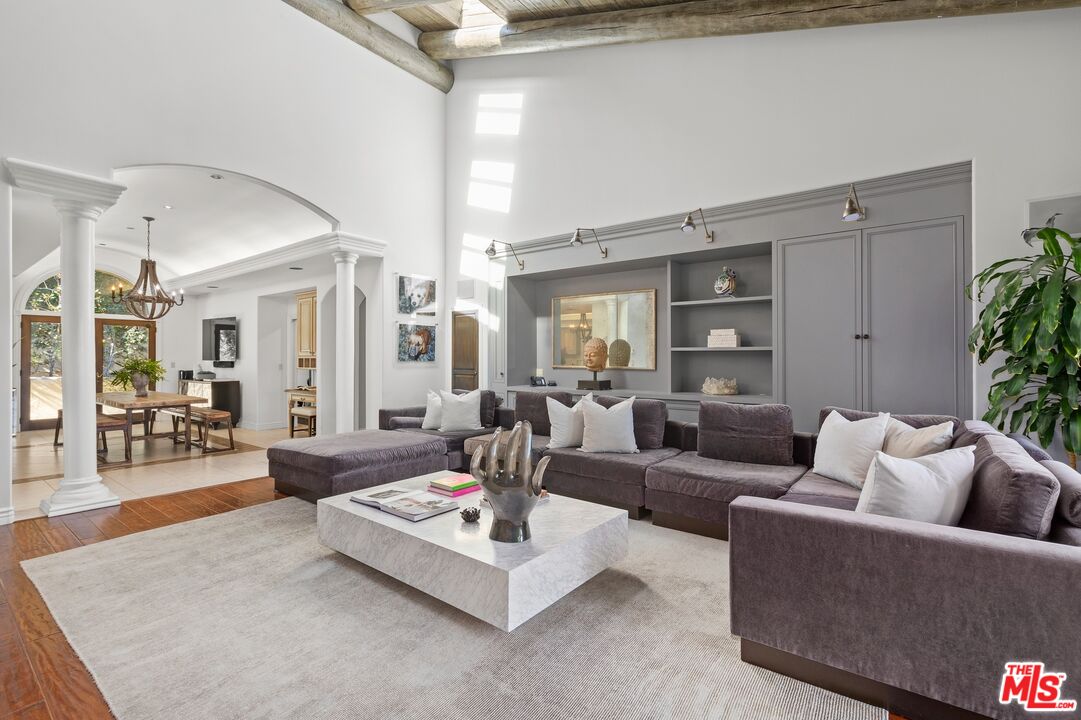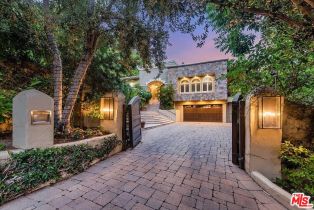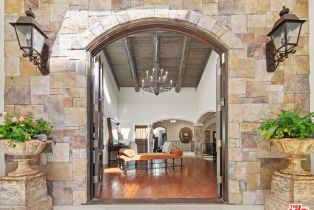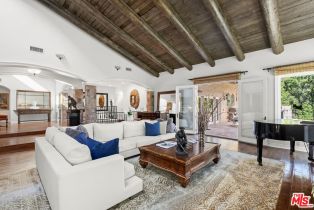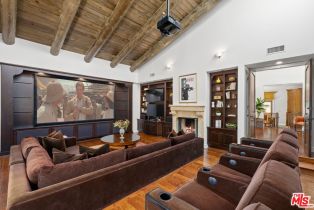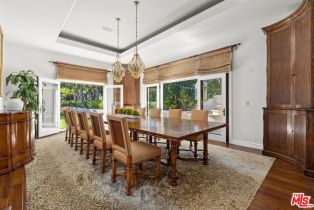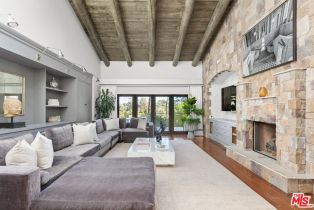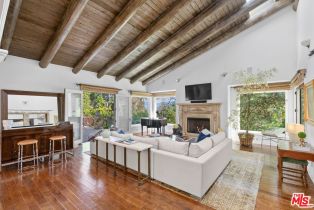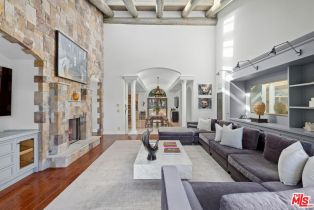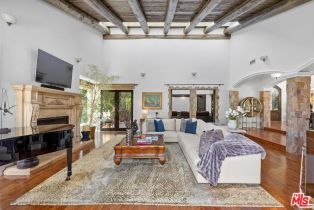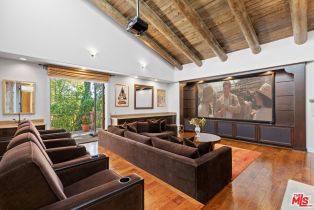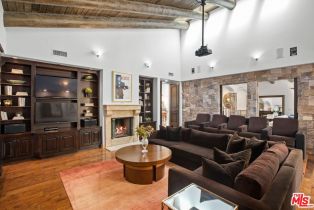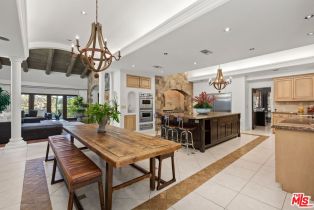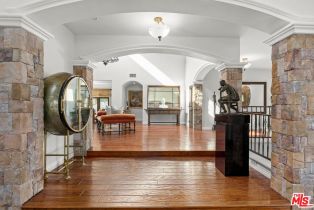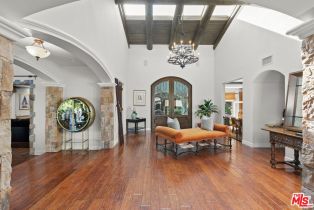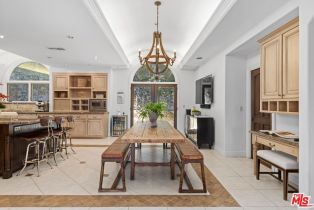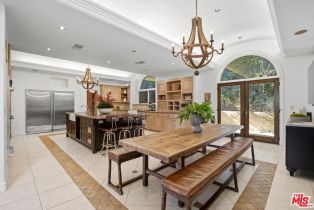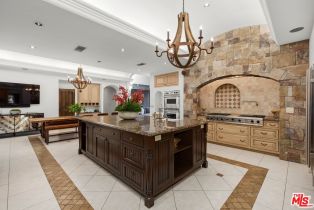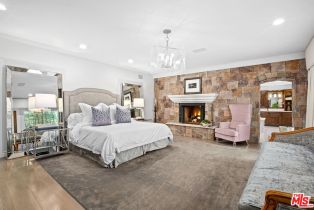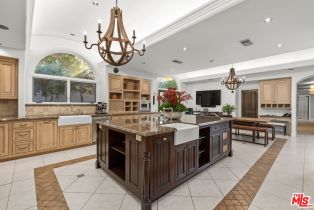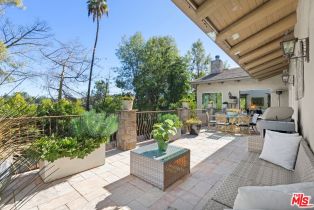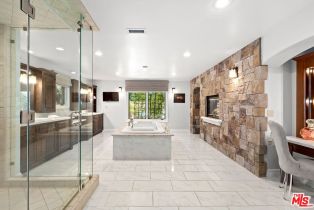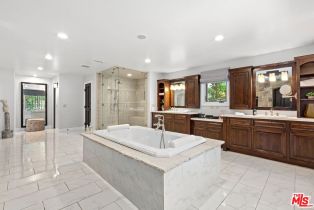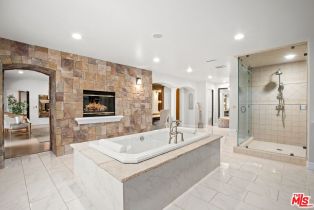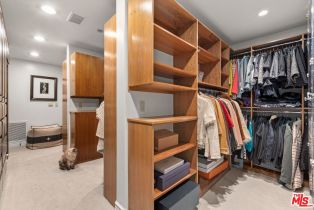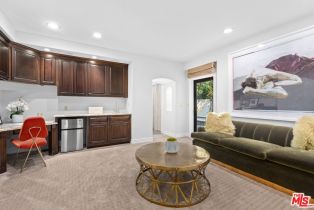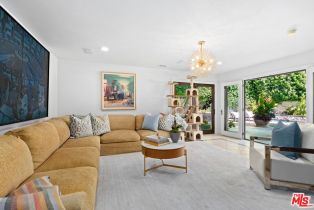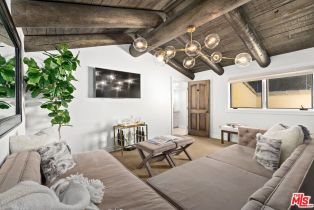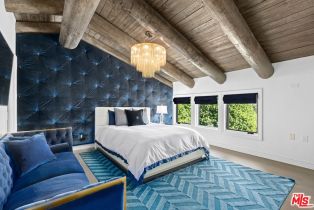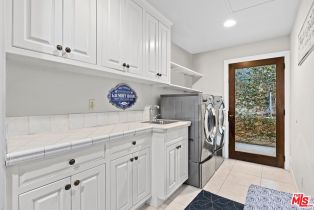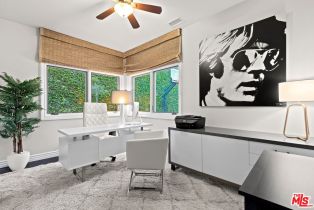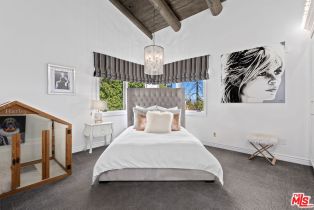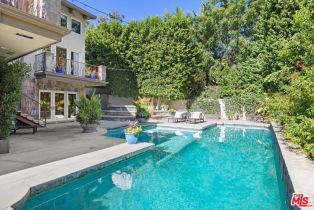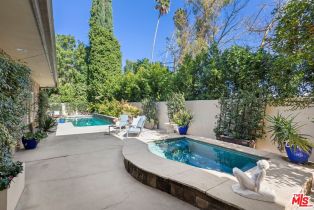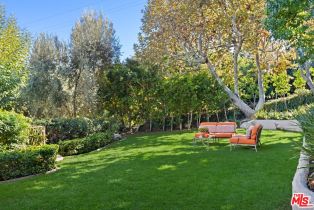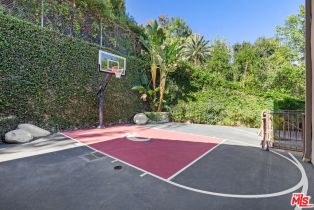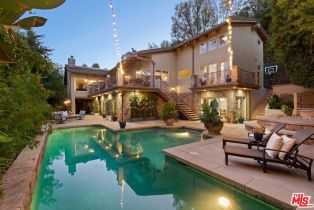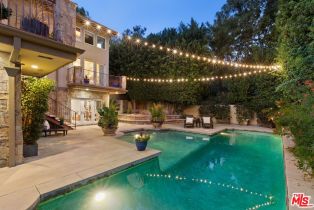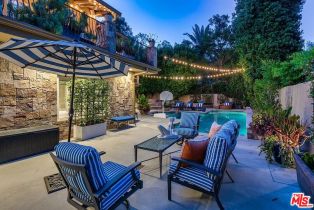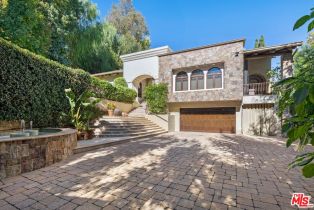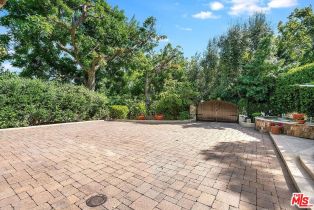17647 Belinda St Encino, CA 91316
| Property type: | Single Family Residence |
| MLS #: | 24-416132 |
| Year Built: | 1981 |
| Days On Market: | 50 |
| County: | Los Angeles |
Property Details / Mortgage Calculator / Community Information / Architecture / Features & Amenities / Rooms / Property Features
Property Details
This property is unequivocally the BEST DEAL in Encino. Located in prime Encino within Rancho Estates sits this contemporary Mediterranean villa with high end finishes, luxury amenities and a layout prime for entertaining. Encompassing just over 8,000 square feet sitting behind gates and mature trees offering the utmost privacy, this estate was crafted with warm organic materials blended with an entertainer's layout perfect for entertaining and hosting gatherings. The main level includes a deluxe home theater, an entertainer's gourmet kitchen with massive center island, double sinks and ovens plus butler's pantry and formal dining room. Adjacent to the kitchen is an expansive family room with balcony access and glass doors offering an abundance of natural light. The entry level also includes three ensuite guest bedrooms. Downstairs brings a pool house perfect for entertaining or use as an additional guest suite. The primary master suite includes a spacious walk in closet, spa like bathroom and adjoining room perfect for a home office or gym.Interested in this Listing?
Miami Residence will connect you with an agent in a short time.
Mortgage Calculator
PURCHASE & FINANCING INFORMATION |
||
|---|---|---|
|
|
Community Information
| Address: | 17647 Belinda St Encino, CA 91316 |
| Area: | LARA - Encino |
| County: | Los Angeles |
| City: | Encino |
| Zip Code: | 91316 |
Architecture
| Bedrooms: | 6 |
| Bathrooms: | 8 |
| Year Built: | 1981 |
| Stories: | 3 |
| Style: | Contemporary Mediterranean |
Garage / Parking
| Parking Garage: | Carport Attached, Direct Entrance, Driveway, Garage, Garage - 2 Car, Garage Is Attached, Gated, Parking for Guests |
Community / Development
Features / Amenities
| Flooring: | Carpet, Hardwood, Stone, Marble, Mixed |
| Laundry: | Inside, Room |
| Pool: | Heated, In Ground, Private |
| Spa: | Heated, In Ground, Private |
| Other Structures: | None |
| Security Features: | Gated |
| Private Pool: | Yes |
| Private Spa: | Yes |
| Common Walls: | Detached/No Common Walls |
| Cooling: | Central |
| Heating: | Central |
Rooms
| Bonus Room | |
| Breakfast | |
| Den | |
| Dining Room | |
| Family Room | |
| Formal Entry | |
| Guest-Maids Quarters | |
| Gym | |
| Home Theatre | |
| Living Room | |
| Master Bedroom | |
| Media Room | |
| Office | |
| Pantry | |
| Powder | |
| Projection | |
| Rec Room | |
| Separate Family Room | |
| Walk-In Closet | |
| Walk-In Pantry | |
| Other |
Property Features
| Lot Size: | 21,342 sq.ft. |
| View: | Canyon, City, City Lights, Tree Top, Valley, Mountains |
| Zoning: | LARA |
| Directions: | Ventura to Louise, South Louise, Right on Rancho, Left on White Oak, Right on Belinda. |
Tax and Financial Info
| Buyer Financing: | Cash |
Detailed Map
Schools
Find a great school for your child
Active
$ 4,200,000
7%
6 Beds
7 Full
1 ¾
8,129 Sq.Ft
21,342 Sq.Ft
