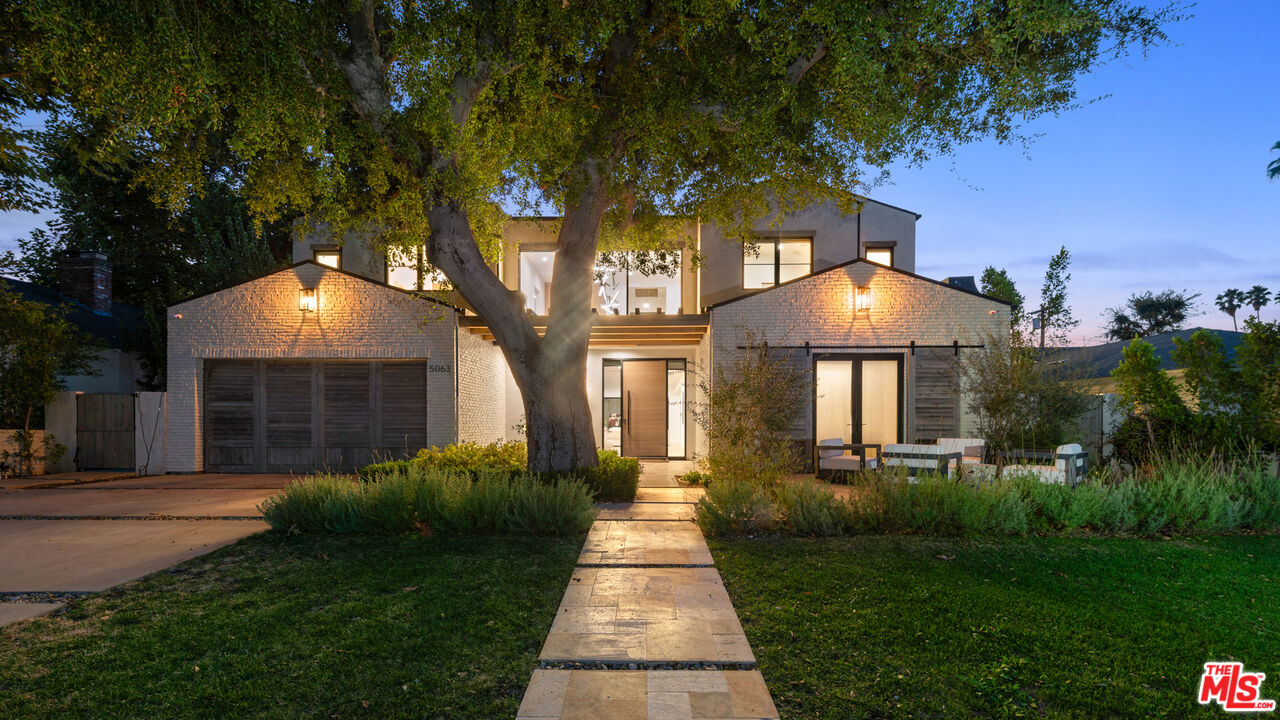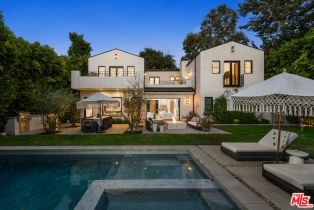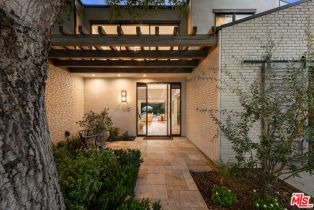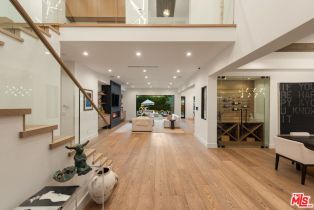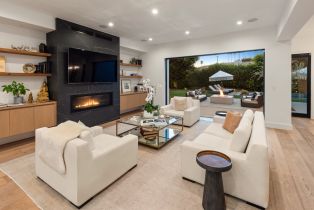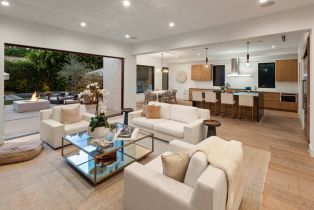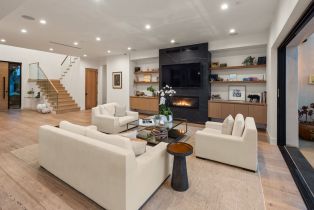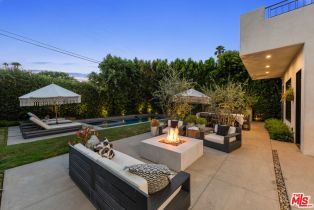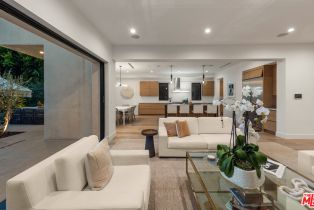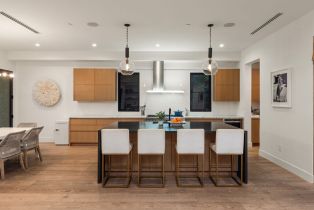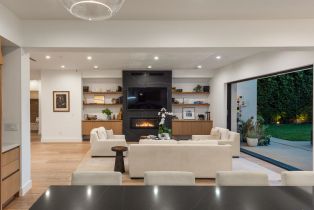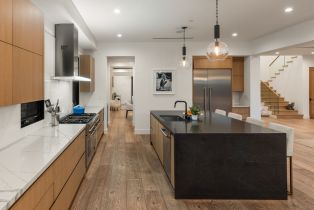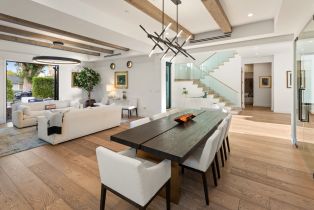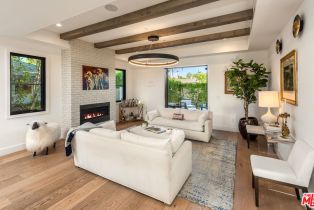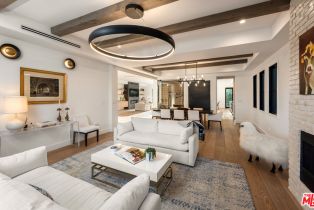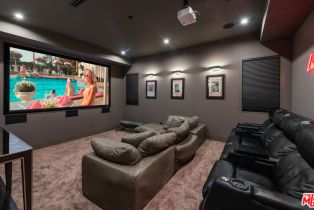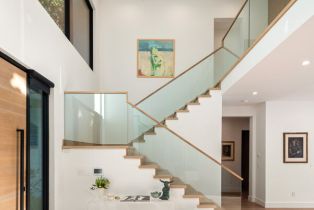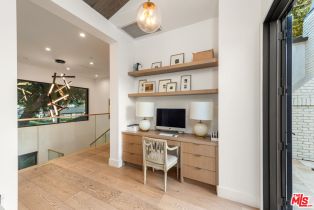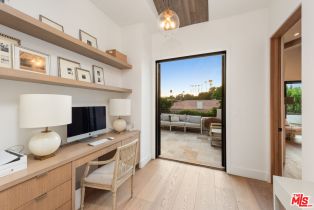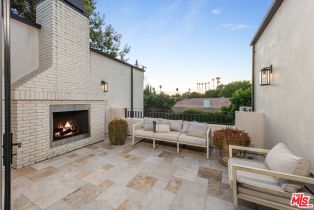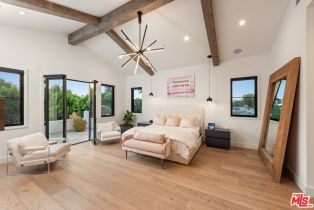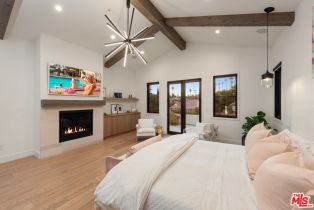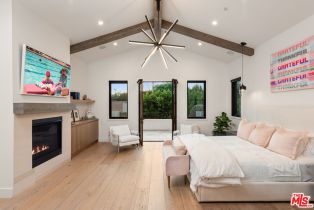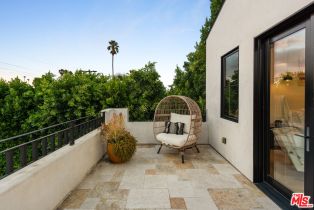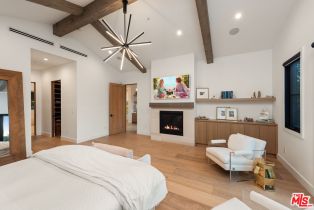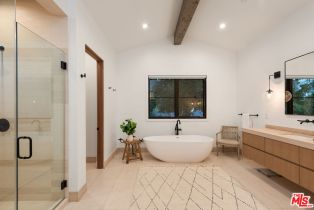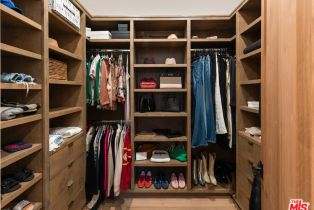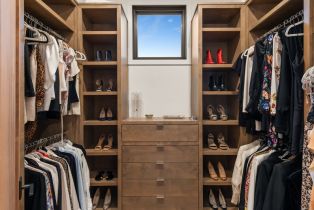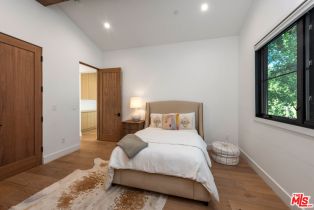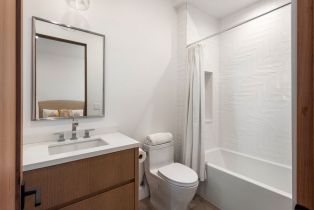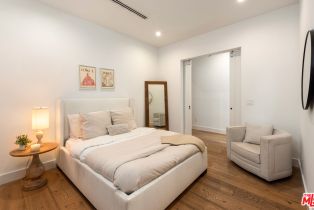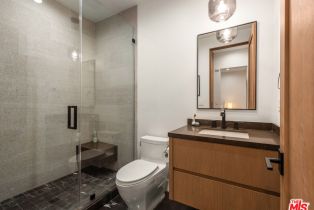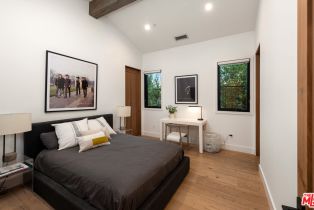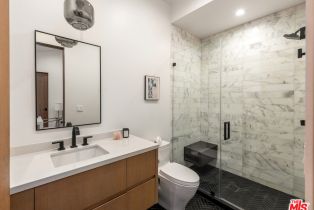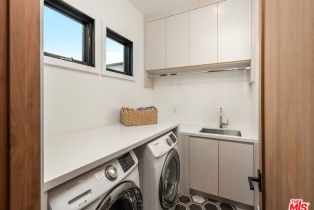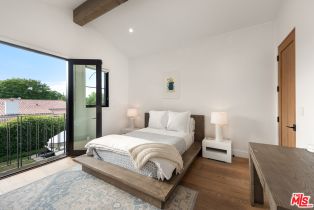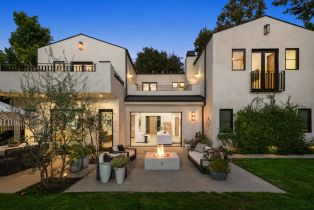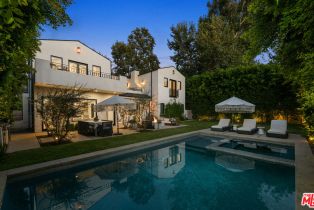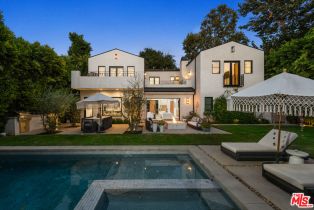5063 Gaynor Ave Encino, CA 91436
| Property type: | Single Family Residence |
| MLS #: | 24-448637 |
| Year Built: | 2018 |
| Days On Market: | 50 |
| County: | Los Angeles |
Property Details / Mortgage Calculator / Community Information / Architecture / Features & Amenities / Rooms / Property Features
Property Details
Set behind a majestic oak tree in the heart of Encino, this beautifully crafted transitional home seamlessly blends modern elegance with distinctive design. From the moment you enter through the French and barn doors, you are welcomed into an airy living space with a cozy fireplace and charming beamed ceilings, flowing effortlessly to a front patio perfect for outdoor relaxation. The custom kitchen is a chef's dream, featuring a quartz island, high-end stainless steel appliances, a bright breakfast nook, and a butler's pantry complete with a walk-in pantry and wine cooler. Just beyond, the spacious great room opens up through sliding glass pocket doors to reveal a lush backyard oasis with a pool, spa, barbecue area, and alfresco dining space, ideal for entertaining.The luxurious primary suite offers vaulted beam ceilings, a private balcony, two walk-in closets, and a serene ensuite bath with custom tile, a soaking tub, and designer finishes. Additional features include a home theater, an upper deck with fireplace, and cutting-edge smart home technology, all enhanced by impeccable landscaping and hardscaping. Every detail of this home is designed for both comfort and style, creating a private haven in one of Encino's most sought-after neighborhoods.Interested in this Listing?
Miami Residence will connect you with an agent in a short time.
Mortgage Calculator
PURCHASE & FINANCING INFORMATION |
||
|---|---|---|
|
|
Community Information
| Address: | 5063 Gaynor Ave Encino, CA 91436 |
| Area: | LARE9 - Encino |
| County: | Los Angeles |
| City: | Encino |
| Zip Code: | 91436 |
Architecture
| Bedrooms: | 5 |
| Bathrooms: | 6 |
| Year Built: | 2018 |
| Stories: | 1 |
| Style: | Traditional |
Garage / Parking
| Parking Garage: | Garage - 2 Car, Driveway |
Community / Development
Features / Amenities
| Appliances: | Oven-Gas, Built-Ins, Gas, Oven |
| Flooring: | Hardwood, Stone Tile |
| Laundry: | Inside |
| Pool: | Heated, In Ground |
| Spa: | Heated, In Ground |
| Other Structures: | None |
| Security Features: | Smoke Detector, Other |
| Private Pool: | Yes |
| Private Spa: | Yes |
| Common Walls: | Detached/No Common Walls |
| Cooling: | Central |
| Heating: | Central |
Rooms
| Breakfast Area | |
| Den/Office | |
| Living Room | |
| Other | |
| Pantry | |
| Dining Area | |
| Patio Open | |
| Walk-In Closet | |
| Entry |
Property Features
| Lot Size: | 9,723 sq.ft. |
| View: | City, City Lights |
| Zoning: | LARE9 |
| Directions: | W. of Haskell/N. of Ventura |
Tax and Financial Info
| Buyer Financing: | Cash |
Detailed Map
Schools
Find a great school for your child
