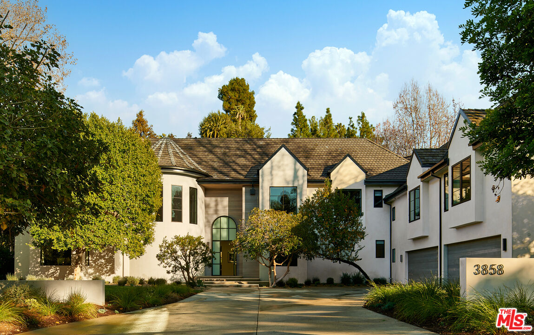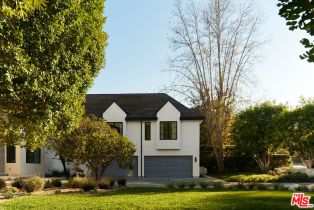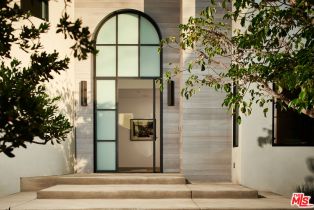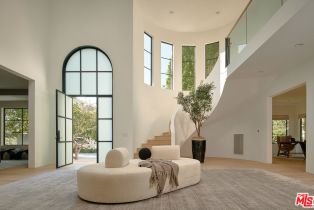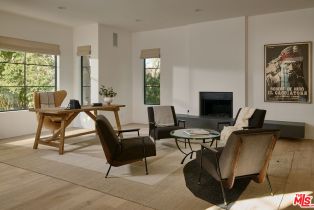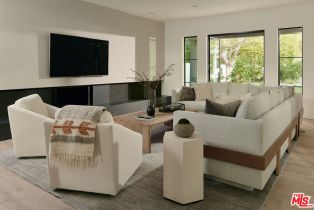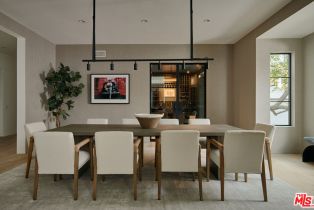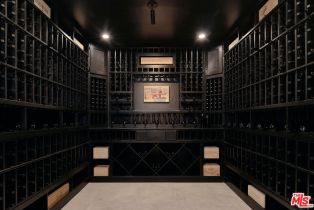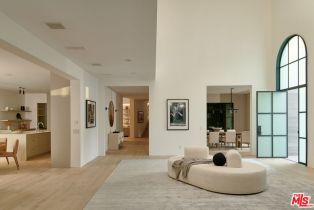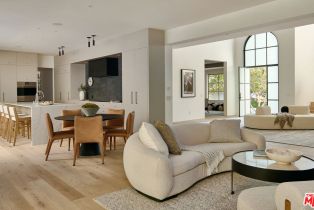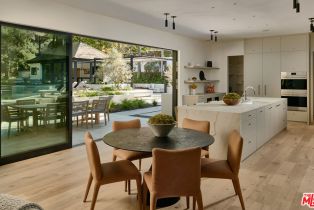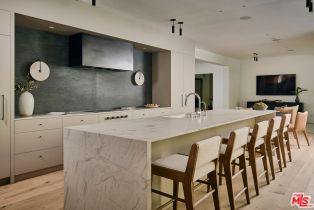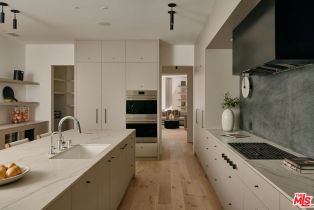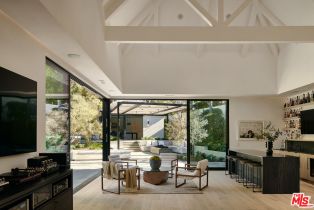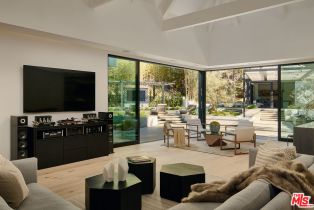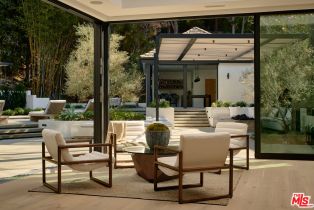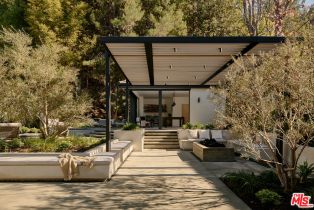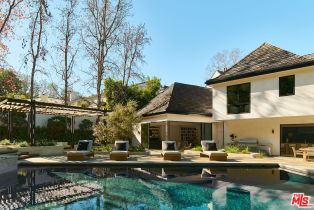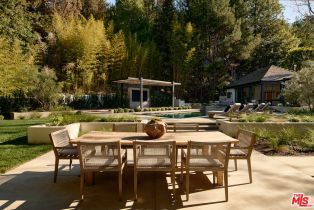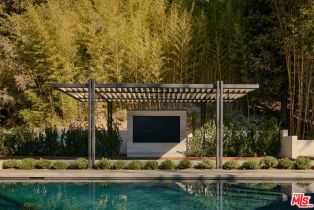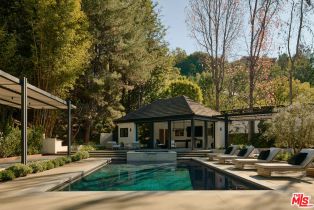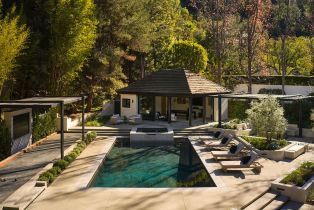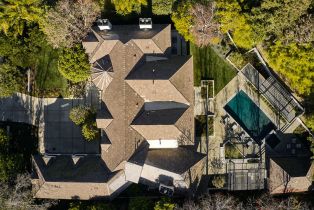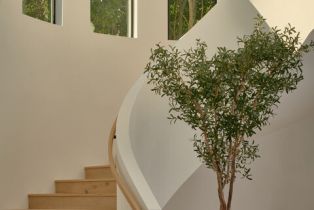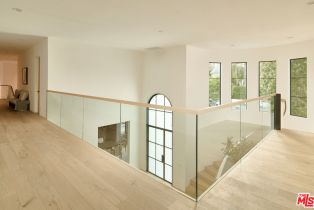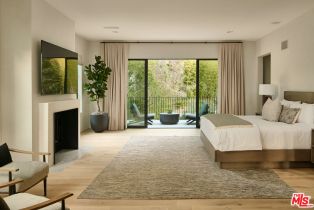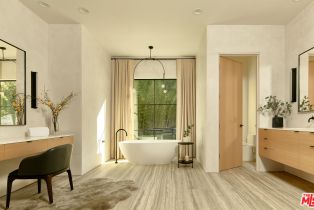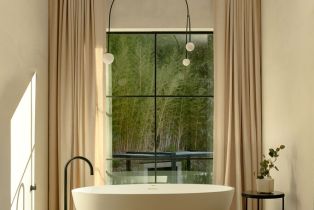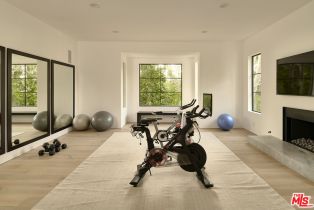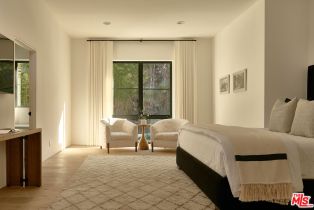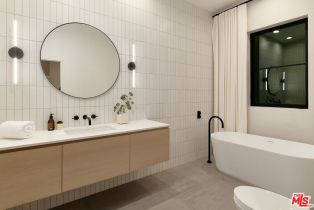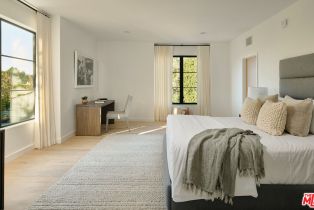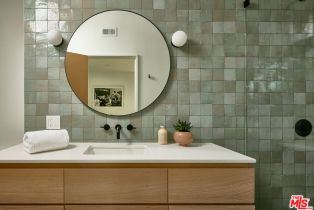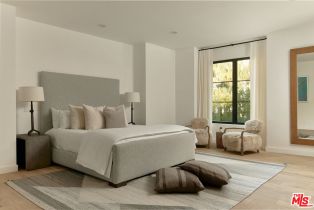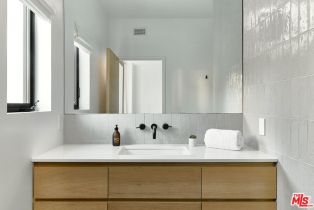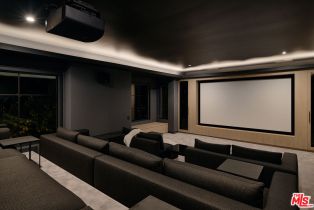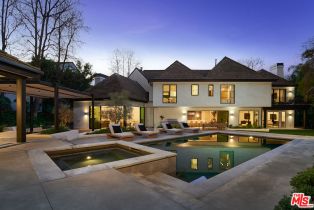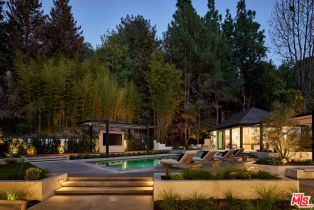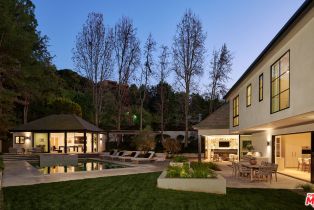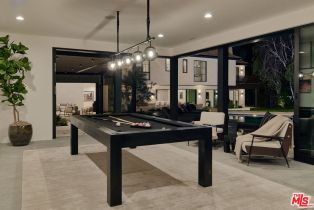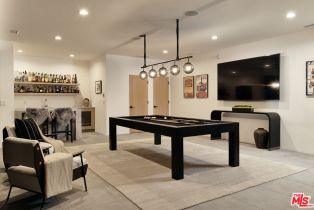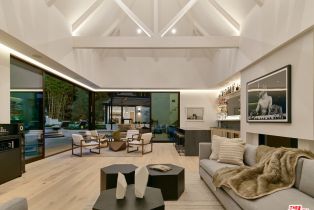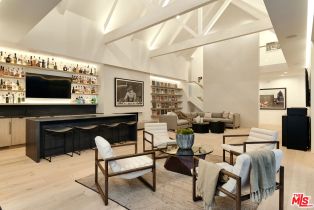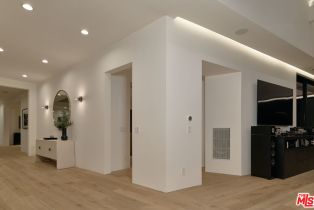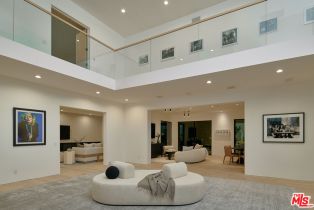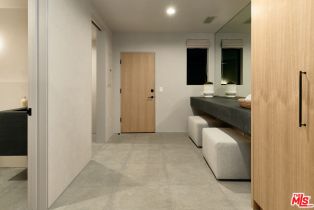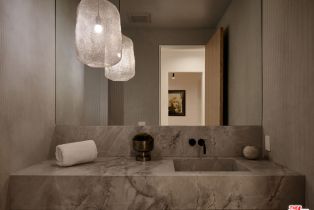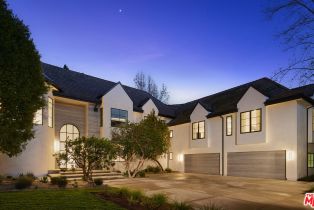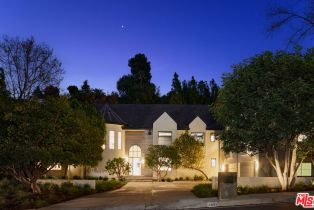3858 Hayvenhurst Dr Encino, CA 91436
| Property type: | Residential Lease |
| MLS #: | 24-428689 |
| Year Built: | 1990 |
| Days On Market: | 50 |
| County: | Los Angeles |
| Furnished: | Unfurnished |
| Guest House: | Detached |
| Price Per Sq.Ft.: | $5.83 |
Property Details
Traditional architecture that relates to present California Living. This reimagined Encino estate sits behind gates within the Royal Oaks Colony. One of only eighteen homes behind the 24-hour guard gated community, the property itself is surrounded by trees and a hillside providing the ultimate element of privacy. The interior palette combines raw material such as natural stone and plaster with soft textile elements. The building's original entry has been re-clad in natural wood to both elevate its design an signify the coming together of old and new. Walls of glass both in the kitchen and living room allow the interior and exterior to blend seamlessly. Sumptuous primary suite with fireplace, balcony, private gym, dual closets and editorial level bath with dual W/C. Hand selected finishes through the property. Additional features: Pool house, 4-car garage, wine cellar, custom theater, office, shampoo room, gym, sauna and bocce court. Photos show previously staged furniture.Interested in this Listing?
Miami Residence will connect you with an agent in a short time.
Lease Terms
| Security Deposit: | $130,000 |
| Credit Report Paid by: | Tenant |
| Month To Month: | False |
| Tenant Pays: | Electricity, Gas, Insurance, Trash Collection, Water |
Structure
| Building Type: | Detached, Single Family |
| Common Walls: | Detached/No Common Walls |
| Exterior Construction: | Plaster, Wood Siding |
| Fireplace Rooms: | Living Room, Other, Master Bedroom |
| Levels: | Two |
| Style: | Tudor |
Community
| Amenities: | Gated Community Guard, Controlled Access |
| Pets Allowed: | Call For Rules |
| Complex Name: | Royal Oaks Colony |
Parking
| Parking Garage: | Garage - 4+ Car, Garage Is Attached |
Rooms
| Attic | |
| Bar | |
| Breakfast Area | |
| Cabana | |
| Dining Room | |
| Dressing Area | |
| Family Room | |
| Formal Entry | |
| Great Room | |
| Guest House | |
| Gym | |
| Home Theatre | |
| Lanai | |
| Library | |
| Living Room | |
| Master Bedroom | |
| Office | |
| Pantry | |
| Patio Covered | |
| Powder | |
| Sauna | |
| Separate Family Room | |
| Walk-In Closet | |
| Walk-In Pantry | |
| Wine Cellar |
Interior
| Cooking Appliances: | Built-In BBQ, Built-In Gas, Cooktop - Gas, Double Oven, Microwave |
| AC/Cooling: | Central |
| Equipment: | Barbeque, Dishwasher, Dryer, Garbage Disposal, Range/Oven, Refrigerator, Washer, Water Line to Refrigerator |
| Flooring: | Ceramic Tile, Hardwood, Stone Tile |
| Heating: | Central |
| Interior Features: | High Ceilings (9 Feet+), Recessed Lighting, Turnkey |
| Kitchen Features: | Gourmet Kitchen, Island, Pantry, Remodeled |
| Windows: | Double Pane Windows, French Windows, Tinted Windows |
Interior
| Lot Description: | Gated with Guard, Gated Community |
| Pool: | In Ground, Heated |
| Security: | 24 Hour, Carbon Monoxide Detector(s), Community, Fire and Smoke Detection System, Gated Community with Guard, Prewired for alarm system |
| Spa: | In Ground, Private |
| View: | Hills |
Detailed Map
Schools
Find a great school for your child
Rent
$ 60,000
4 Beds
6 Full
2 ¾
10,291 Sq.Ft
32,607 Sq.Ft
