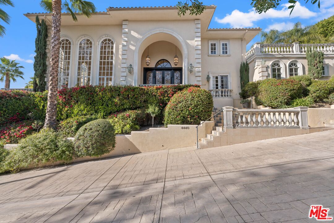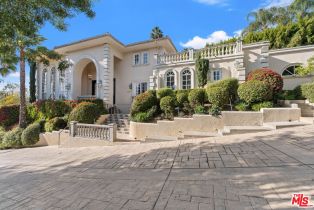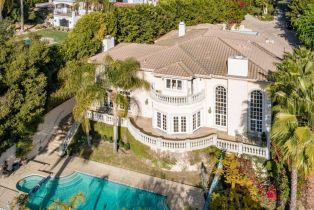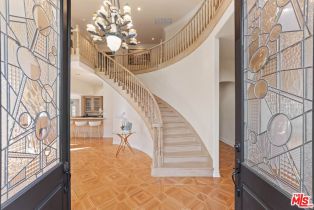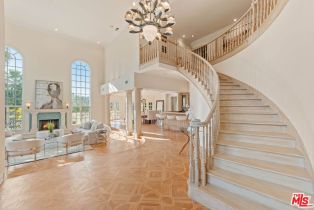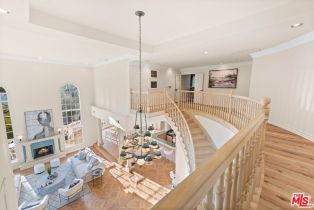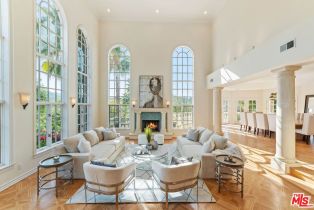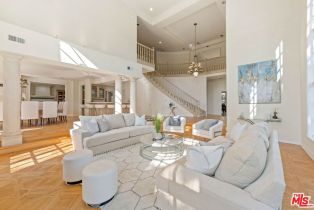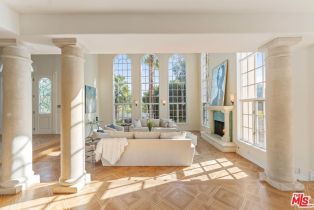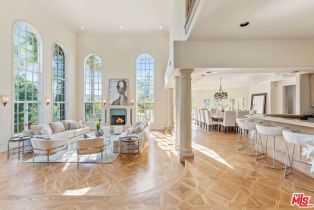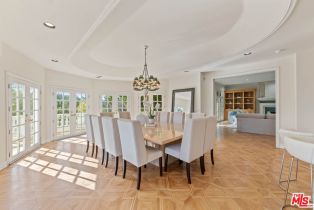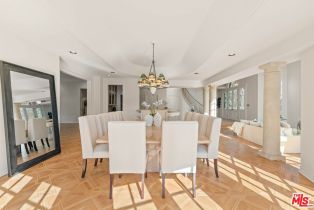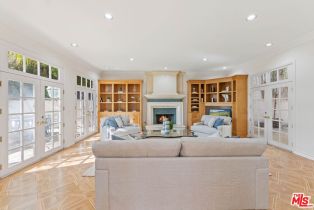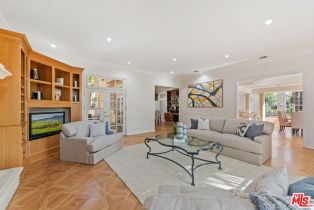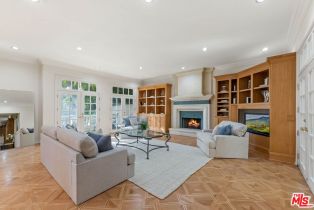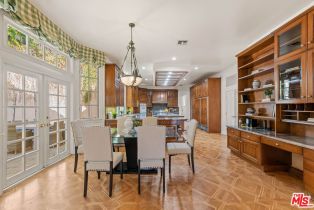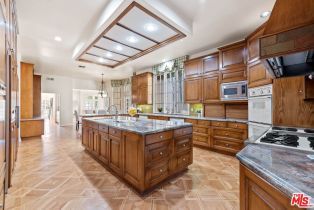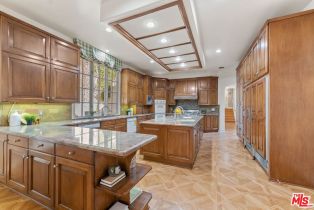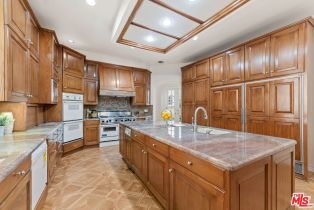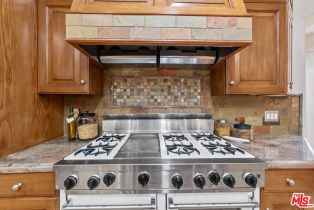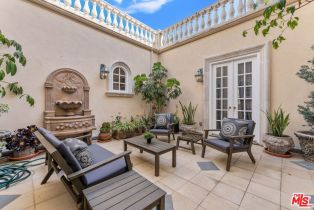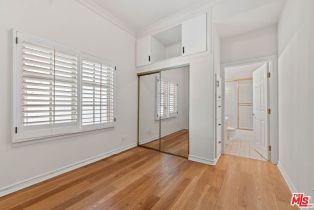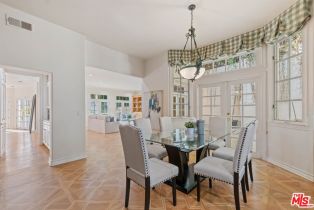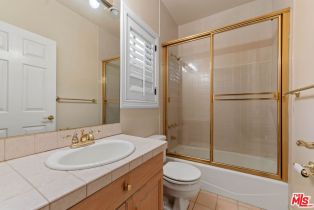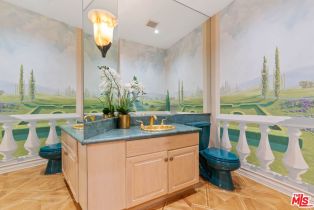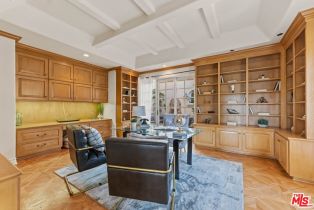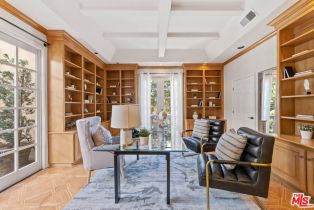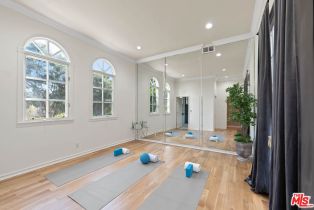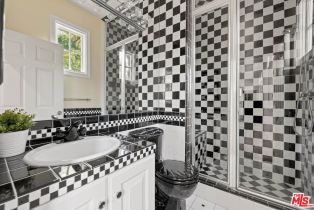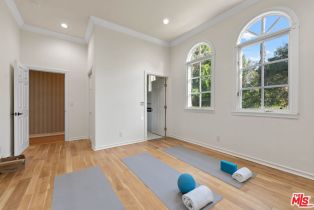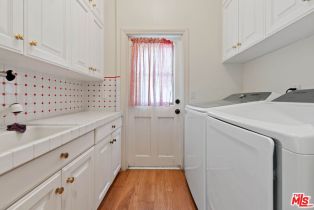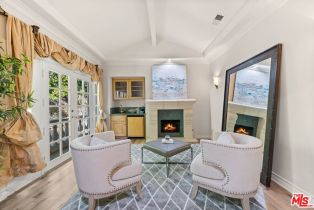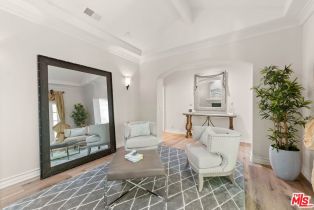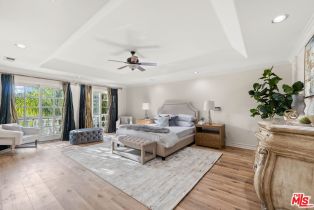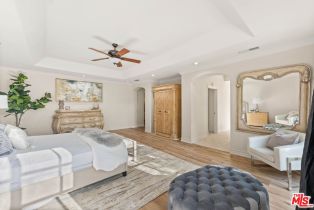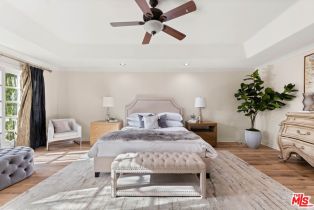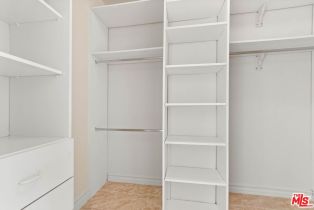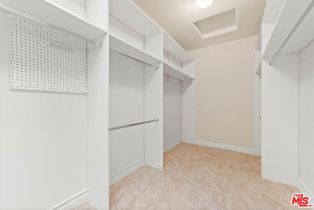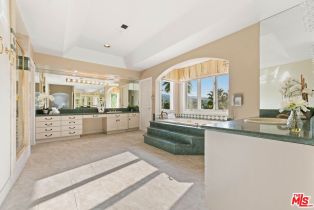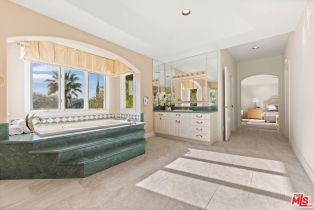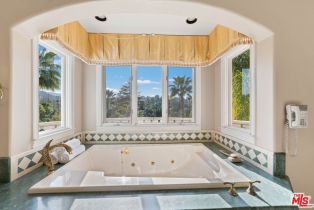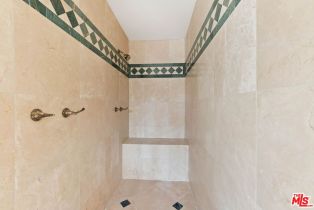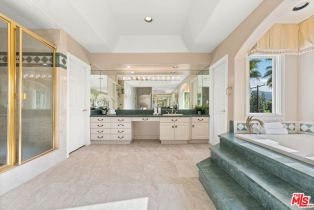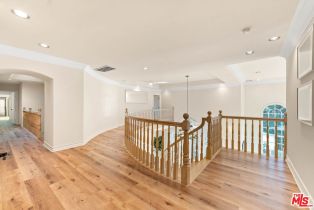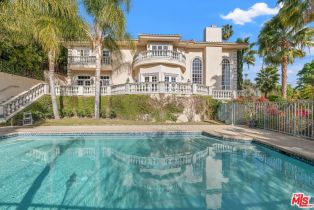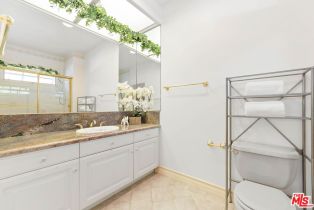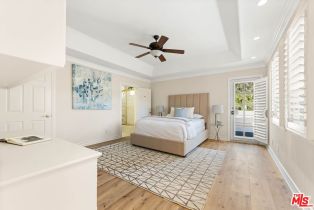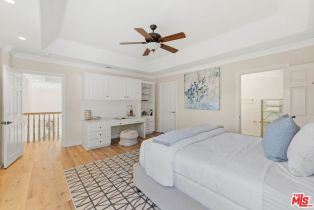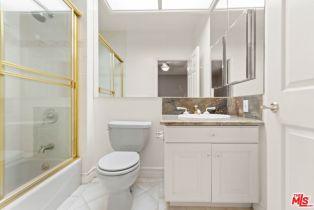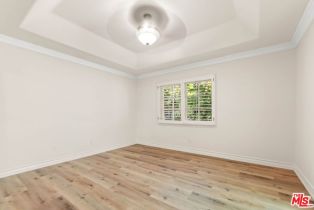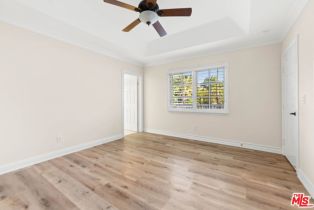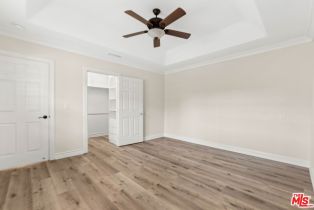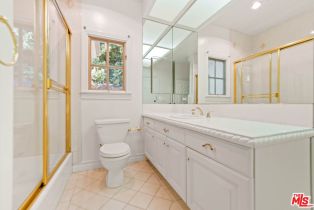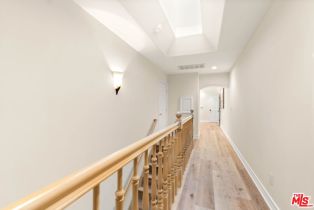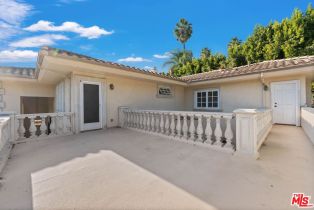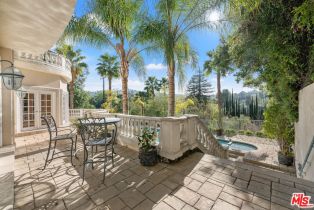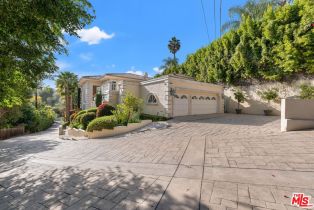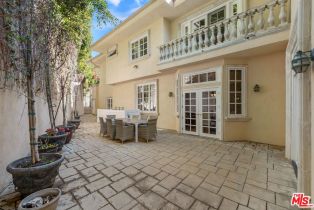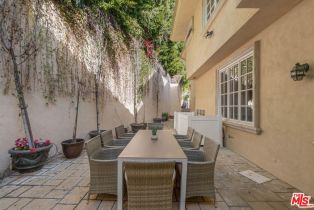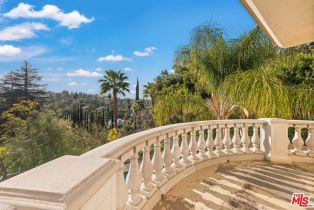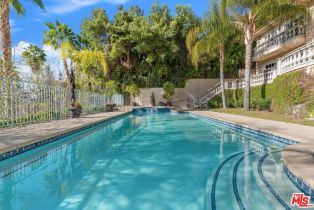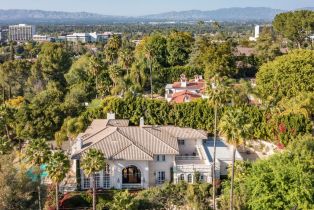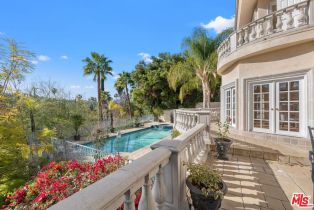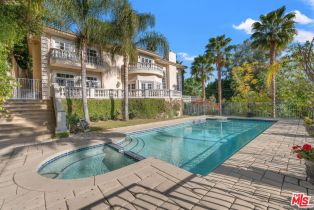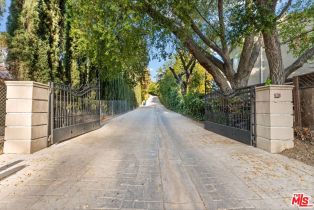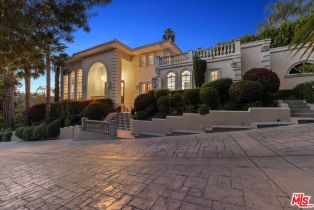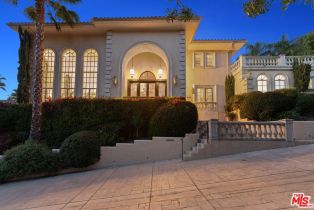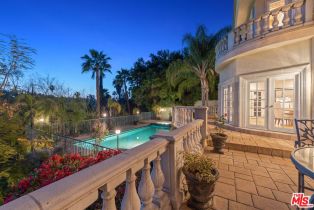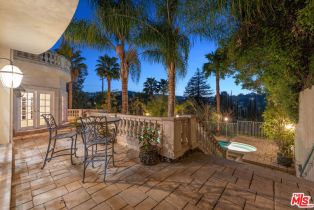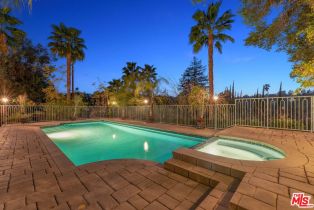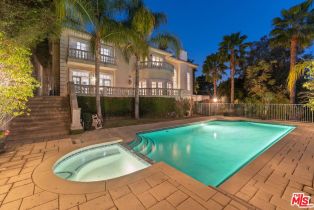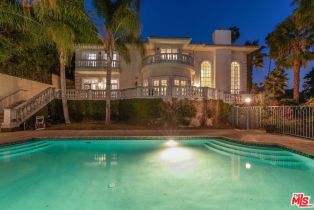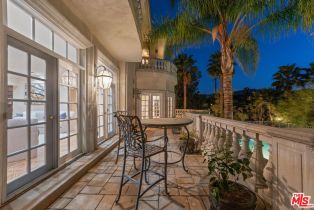4440 Hayvenhurst Ave Encino, CA 91436
| Property type: | Residential Lease |
| MLS #: | 23-244925 |
| Year Built: | 1991 |
| Days On Market: | 50 |
| County: | Los Angeles |
| Furnished: | Unfurnished |
| Guest House: | None |
| Price Per Sq.Ft.: | $2.86 |
Property Details
Welcome to one of the finest Italian Mediterranean Estates South of the Blvd in the coveted Lanai School District. The private road behind the impressive gateslead to the grand residence. The double custom front doors accentuate the spacious open floor plan with cathedral ceilings, perfect for entertaining. French doors are found throughout the estate, leading to various picturesque views. The 2-story foyer and sweeping staircase leads to the 6 en suite bedrooms and 6.5 bath. The estates expansive gourmet kitchen includes 2 dishwashers, a Sub-Zero refrigerator, butlers pantry, and a large center island. The elegant Master Suite includes a sitting room with a fireplace; 2 walk-in closets, and a large bathroom with two separate vanities. The Study has a built-in desk, cabinets and bookshelves perfect for working from home. One of the en suites is used as a gym with a steam shower. The grounds include a pool, spa, sprawling lawns, inviting gardens, fruit trees, as well as multiple balconies and decks. The Interior courtyard with a water feature provides an intimate and serene environment for reading, relaxing or dining. The main level of the home includes a guest suite, maids quarters, custom wood floors & a walk-in wet bar. Additionally, there is ample parking & 3-car garage. This is truly a spectacular estate on an extraordinarily large lot!Interested in this Listing?
Miami Residence will connect you with an agent in a short time.
Lease Terms
| Available Date: | 02/24/2023 |
| Security Deposit: | $46,000 |
| Credit Report Amount: | 50.00 |
| Credit Report Paid by: | Tenant |
| Month To Month: | False |
| Tenant Pays: | Gas, Cable TV, Electricity, Interior Maint, Special, Trash Collection, Water |
Structure
| Building Type: | Detached, Single Family, Other |
| Common Walls: | Detached/No Common Walls |
| Fireplace Rooms: | Living Room, Great Room, Master Bedroom |
| Levels: | Multi/Split, Two |
| Style: | Mediterranean |
Community
| Amenities: | None |
| Pets Allowed: | Call For Rules |
Parking
| Parking Garage: | Garage - 3 Car, Driveway, Direct Entrance, Attached |
Rooms
| Breakfast Area | |
| Dining Room | |
| Entry | |
| Great Room | |
| Guest-Maids Quarters | |
| Living Room | |
| Master Bedroom | |
| Office | |
| Powder | |
| Study/Office | |
| Walk-In Closet | |
| Bar | |
| In-Law Suite |
Interior
| Cooking Appliances: | Gas, Oven-Gas, Cooktop - Gas |
| AC/Cooling: | Central |
| Eating Areas: | Breakfast Area, Dining Area |
| Equipment: | Dishwasher, Garbage Disposal, Washer, Refrigerator, Range/Oven, Dryer |
| Flooring: | Other, Mixed, Hardwood, Tile |
| Heating: | Central |
| Kitchen Features: | Island |
| Water Heater Features: | Gas |
| Windows: | Window Shutters |
Interior
| Lot Description: | Street Lighting |
| Patio: | Balcony |
| Pool: | In Ground |
| Security: | Carbon Monoxide Detector(s), Smoke Detector, Automatic Gate, Gated, Community |
| Spa: | In Ground |
| Sprinklers: | Sprinkler System |
| View: | Hills, Pool, Mountains, Other |
Detailed Map
Schools
Find a great school for your child
Rent
$ 19,000
17%
6 Beds
6 Full
1 ¾
6,652 Sq.Ft
41,600 Sq.Ft
