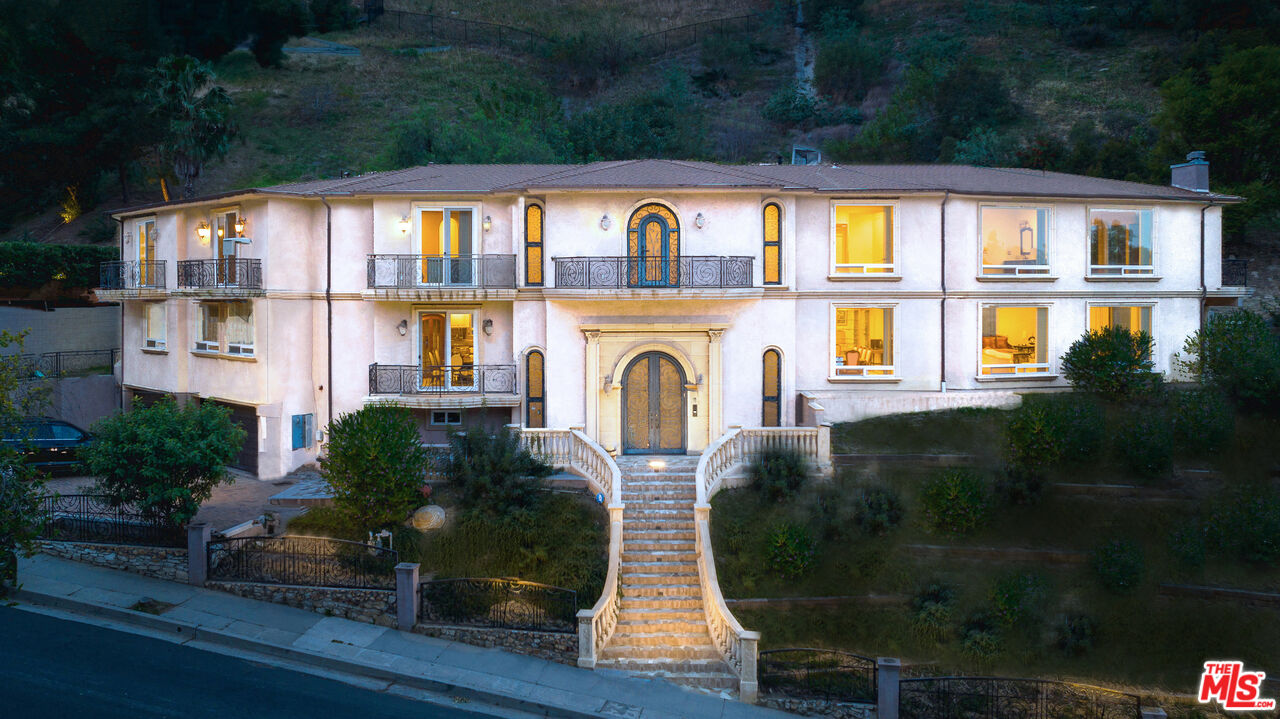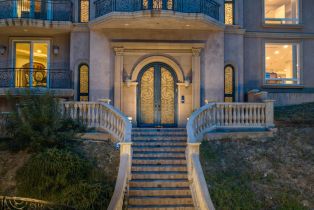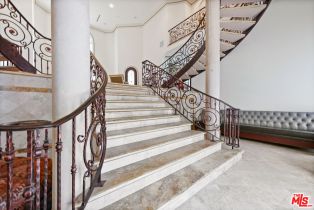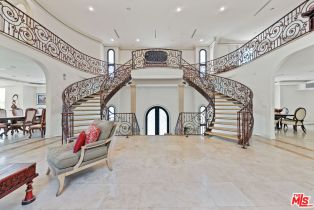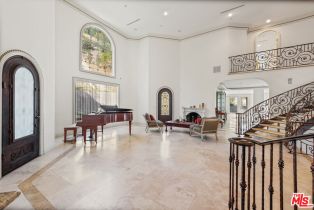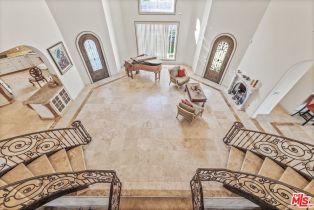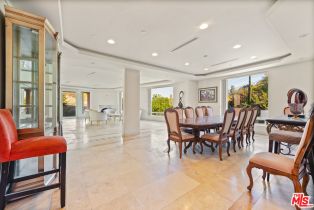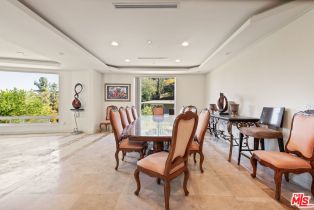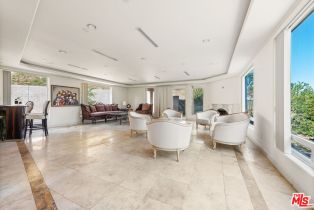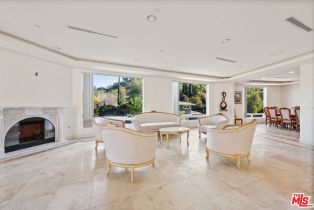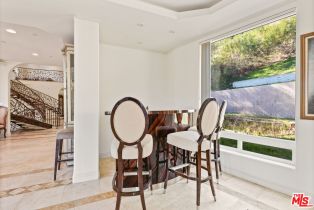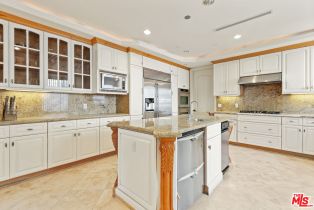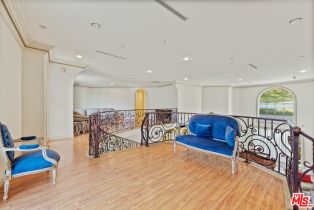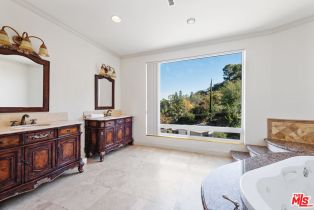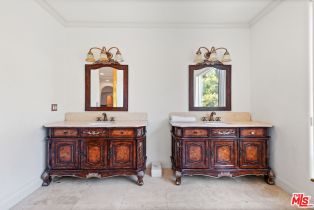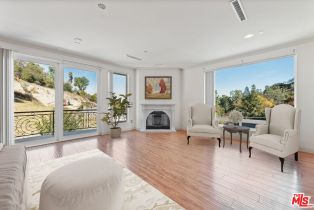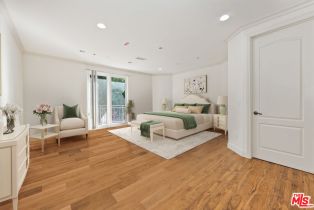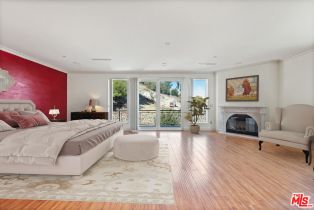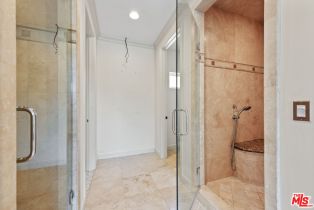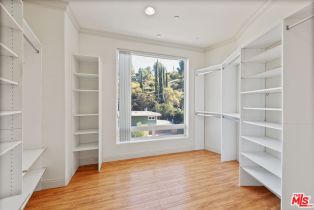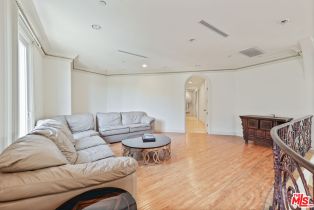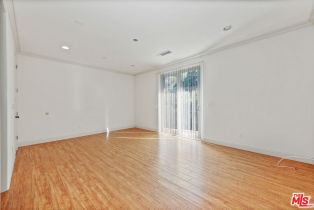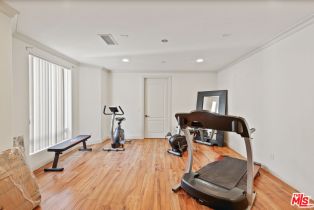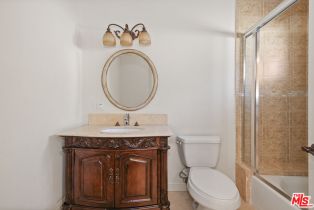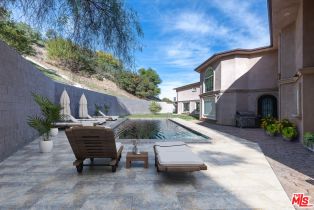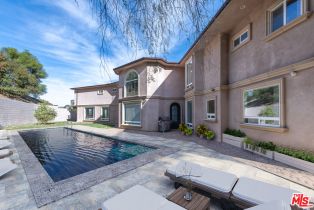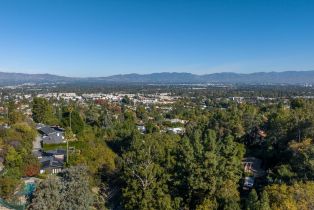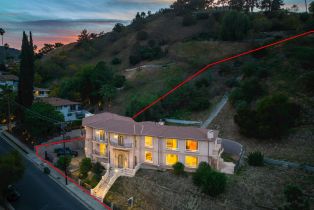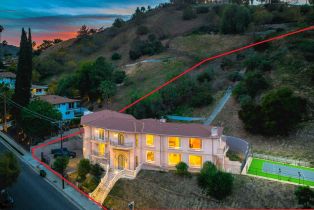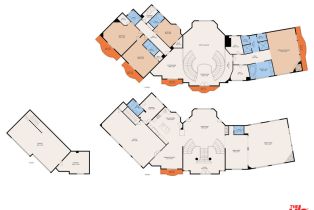| Property type: |
Residential Lease |
| MLS #: |
24-458525 |
| Year Built: |
2008 |
| Days On Market: |
50 |
| County: |
Los Angeles |
| Furnished: |
Unfurnished |
| Guest House: |
None |
| Price Per Sq.Ft.: |
$3.19 |
Property Details
Prime Lake Encino Area. Contemporary Mediterranean Mansion. Incredible curb appeal! 5 bedrooms/6 baths. All large ensuite bedrooms with walk-in or tremendous closet space! Valley views from almost every window. Enter this glamorous home jeweled with ornate ironwork to a tremendous grand lobby area with extremely high ceilings, a fireplace, and access to the backyard. Framed with a set of curved stone-encrusted and iron-accented staircases. One on side of the lobby, enter the elegant formal living room with several windows to allow light to pour in and another fireplace. On the other side of the lobby enter the oversized dining room to accommodate celebrations, holidays, religious services, etc. Adjacent is the informal flex room which can be best used as an informal family room, theater, gym, etc! The custom kitchen is adorned with top-of-the-line stainless steel appliances, high-quality cabinets, granite countertops, a large center island, and a separate eat-at counter. The Primary SUITE has its own wing with private dual baths, closets, water closets, custom vanities, and its own balcony. The current seller has started a pool/spa yet never finished. There is room to expand the yard on the property without too much work. 4-car garage, additional driveway parking, and ample street parking available. Close to every amenity imaginable, including supermarkets, gyms, coffee spots, etc etc. A True Entertainer's Paradise! Also for sale. Lease option available.
Schools
Find a great school for your child
