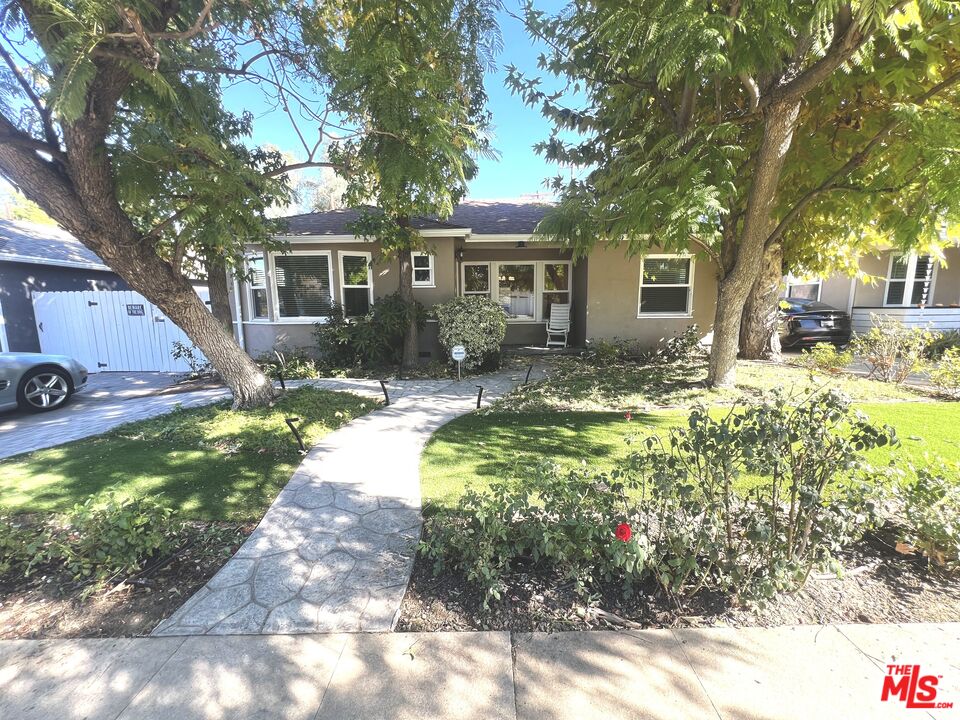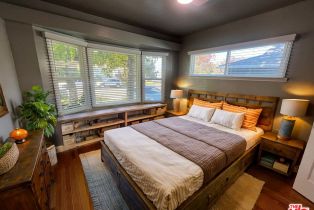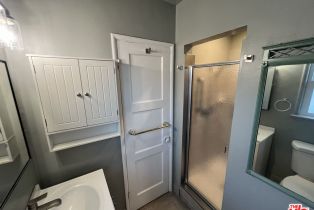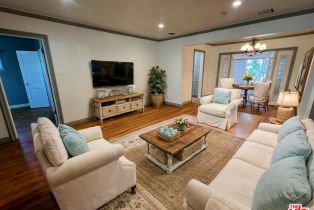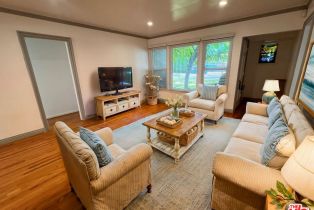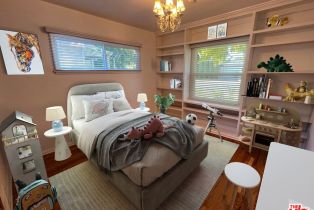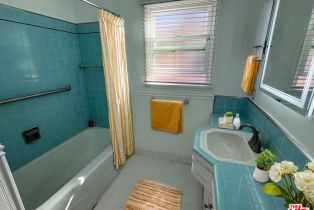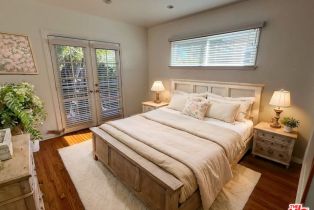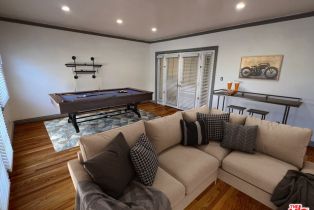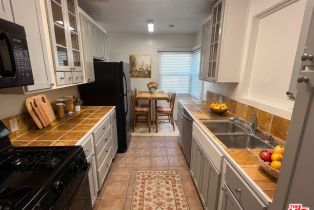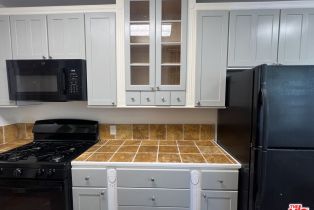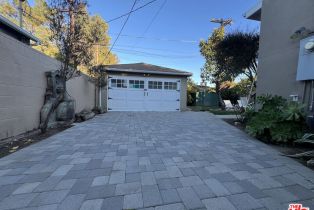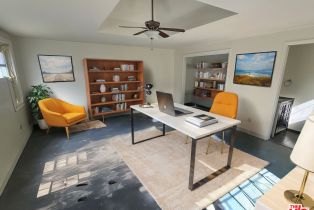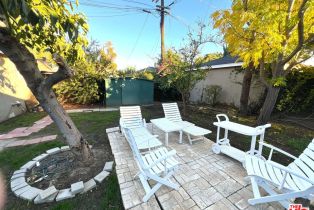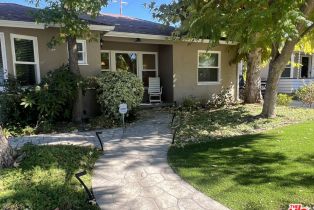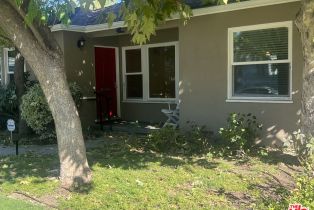5244 Forbes Ave Encino, CA 91436
| Property type: | Residential Lease |
| MLS #: | 24-464591 |
| Year Built: | 1952 |
| Days On Market: | 50 |
| County: | Los Angeles |
| Furnished: | Unfurnished |
| Guest House: | Detached |
| Price Per Sq.Ft.: | $2.63 |
Property Details
Get more space for your money and move-in today! A cozy yet spacious home nestled on a quiet street in the heart of Encino full of extras is yours for the taking. This 1809 sqft main house boasts 3 bedrooms, 2 baths, a formal dining room, a breakfast nook, laundry room, AND a massive bonus room that can be used as a 4th bedroom, game room, office, den, etc. The ADU (converted garage) in the backyard features it's own closet and bathroom use it for guests, a large office, playroom, storage - it's another 360 sqft for you! One of the bedrooms is en suite with its own bathroom with shower. Storage galore - large closets for the period! French doors, built-ins, and crown molding add the perfect finishes to this quaint abode. Stay cool, shaded, and private! Property has mature trees, fenced in back yard, gated parking, and even a mature avocado tree yum! Property is conveniently located near 101 and 405 freeway access, Lake Balboa Park, Encino Charter Elementary School (4.6 stars on GreatSchools.org), major shopping malls, grocery stores, and restaurants. Take advantage now of this great opportunity in a coveted neighborhood!Interested in this Listing?
Miami Residence will connect you with an agent in a short time.
Lease Terms
| Available Date: | 11/18/2024 |
| Security Deposit: | $4,750 |
| Credit Report Paid by: | Tenant |
| Occupant Type: | Vacant |
| Tenant Pays: | Electricity, Cable TV, Gas, Water, Trash Collection, Other |
Structure
| Building Type: | Single Level, Single Family, Detached |
| Common Walls: | Detached/No Common Walls |
| Exterior Construction: | Stucco |
| Fireplace Rooms: | None |
| Levels: | One |
| Roof: | Asphalt |
| Style: | Contemporary |
Community
| Amenities: | None |
| Pets Allowed: | Call For Rules |
Parking
| Parking Garage: | Driveway, Driveway - Brick, Garage - 2 Car, Gated, Tandem, Driveway - Concrete |
Rooms
| Bonus Room | |
| Breakfast Area | |
| Den | |
| Den/Office | |
| Converted Garage | |
| Master Bedroom | |
| Office | |
| Crafts | |
| Dining Room |
Interior
| Cooking Appliances: | Gas/Electric Range |
| AC/Cooling: | Central |
| Eating Areas: | Breakfast Nook, Formal Dining Rm |
| Equipment: | Microwave, Washer, Dryer, Dishwasher, Ceiling Fan, Hood Fan, Garbage Disposal, Freezer, Range/Oven, Refrigerator |
| Flooring: | Wood, Linoleum, Tile, Pavers |
| Heating: | Central |
| Interior Features: | Crown Moldings, Built-Ins |
| Kitchen Features: | Tile Counters |
| Sewer: | In Street |
| Water: | In Street |
| Water Heater Features: | Gas |
| Windows: | French Windows, Double Pane Windows, Window Blinds |
Interior
| Pool: | None |
| Security: | Exterior Security Lights |
| Spa: | None |
| Tennis Court: | None |
| View: | None |
Detailed Map
Schools
Find a great school for your child
