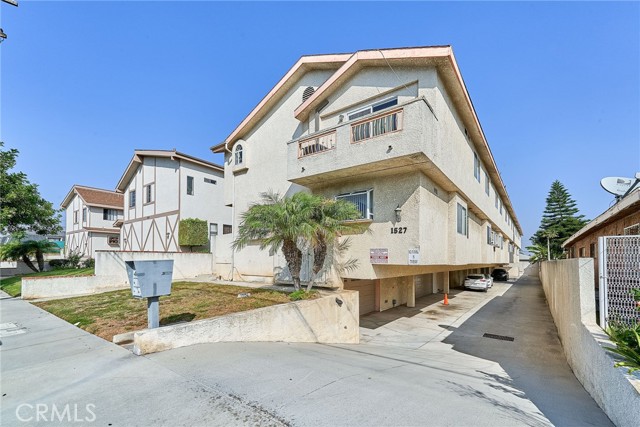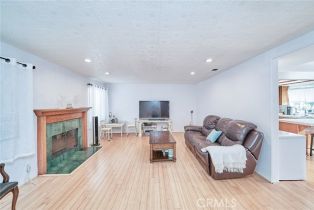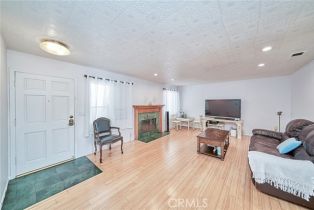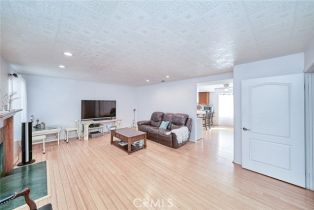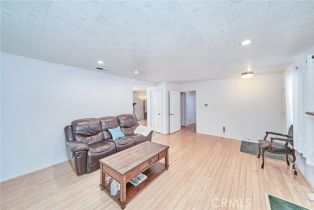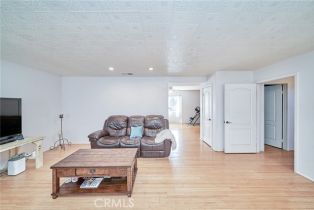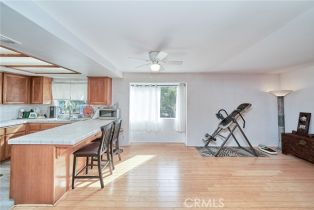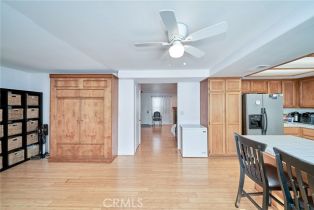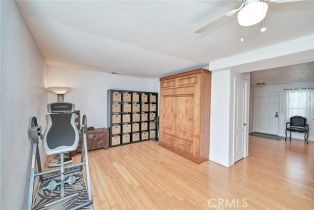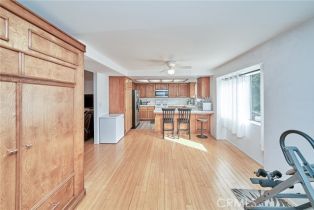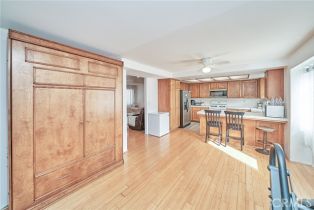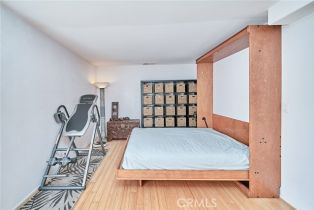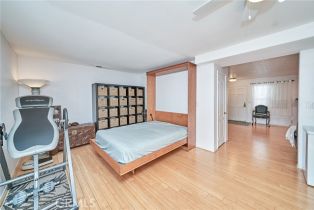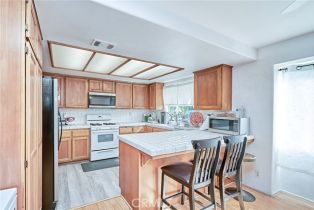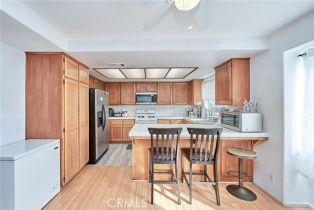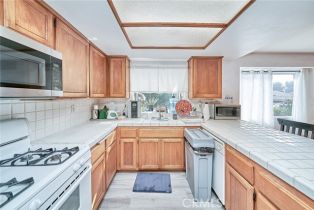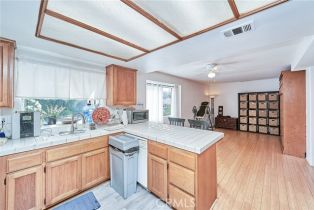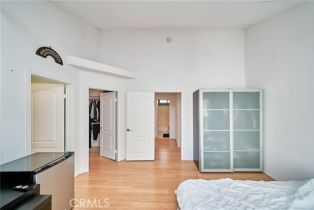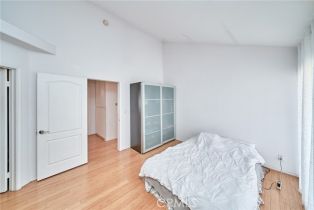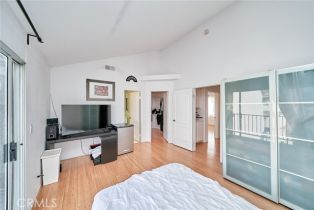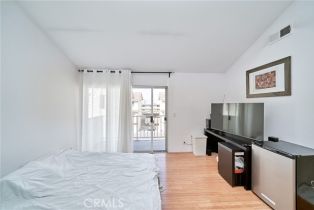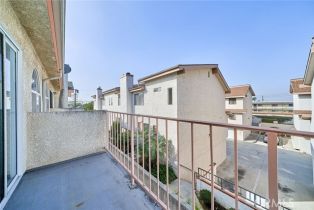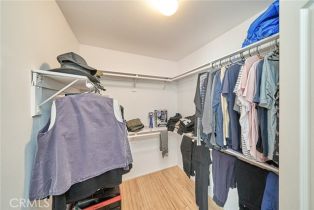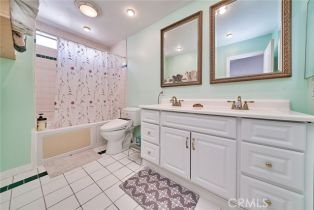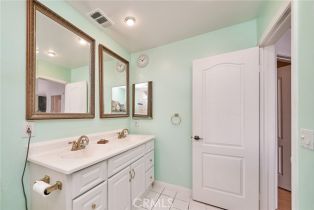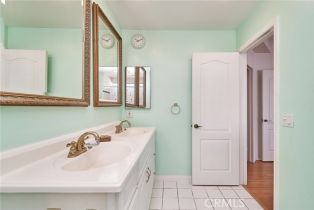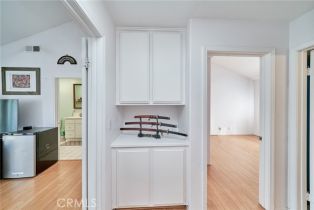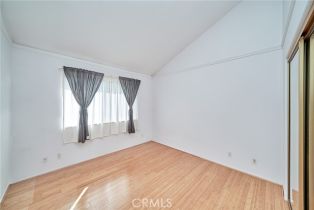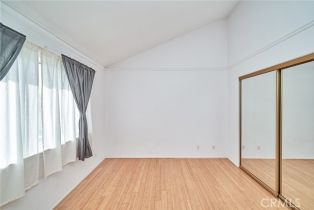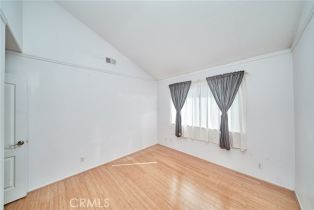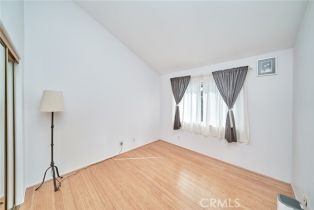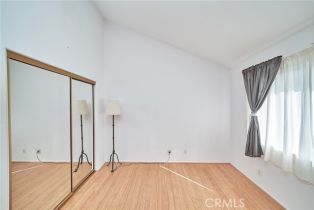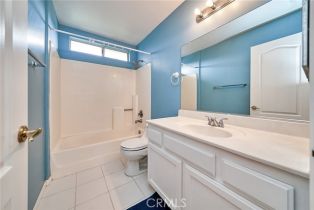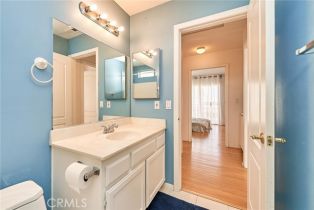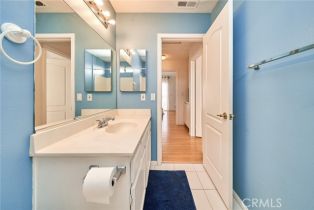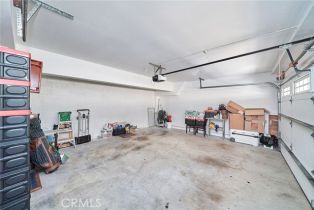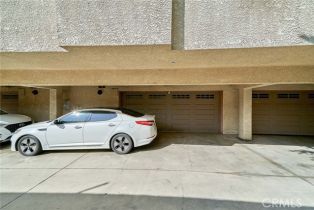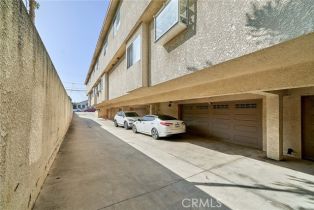1527 W 146th ST Gardena, CA 90247
| Property type: | Condominium |
| MLS #: | SB24198392MR |
| Year Built: | 1991 |
| Days On Market: | 79 |
| County: | Los Angeles |
Property Details / Mortgage Calculator / Community Information / Architecture / Features & Amenities / Rooms / Property Features
Property Details
Charming 3-level townhome in the heart of Gardena! This home is bright and airy throughout and has been well maintained. Recessed lighting and hardwood flooring throughout. Spacious living room with a beautiful fireplace that leads to the kitchen and dining area. The dining area has a retractable bed that comes in handy when extra guests visit. Fantastic kitchen with ample cabinets and a breakfast nook. Upper floor consists of a laundry cabinet and the bedrooms. Nice master bed with high ceiling, walk-in closet and access to the balcony overlooking the community. Charming master bath with tile flooring, dual vanity and dual mirrors. 2nd and 3rd bedrooms are sizable and has a high ceiling too. Bottom level has access to the spacious 2 car garage. HOA includes insurance and trash. Owner pays elec, gas, and water. Do not miss out on the opportunity!Interested in this Listing?
Miami Residence will connect you with an agent in a short time.
Mortgage Calculator
PURCHASE & FINANCING INFORMATION |
||
|---|---|---|
|
|
Community Information
| Address: | 1527 W 146th ST Gardena, CA 90247 |
| Area: | GAR3 - Pacific Square |
| County: | Los Angeles |
| City: | Gardena |
| Subdivision: | Chateau Nouvelle |
| Zip Code: | 90247 |
Architecture
| Bedrooms: | 3 |
| Bathrooms: | 3 |
| Year Built: | 1991 |
| Stories: | 3 |
Garage / Parking
Features / Amenities
| Laundry: | On Upper Level, Room |
| Pool: | None |
| Private Pool: | No |
| Common Walls: | Attached |
| Cooling: | Wall/Window Unit(s) |
| Heating: | Central |
Property Features
| Lot Size: | 11,395 sq.ft. |
| Zoning: | GAR3 |
| Directions: | 146th Street, West of Normandie Ave. |
Tax and Financial Info
| Buyer Financing: | Cash |
Detailed Map
Schools
Find a great school for your child
Active
$ 630,000
3 Beds
2 Full
1 ¾
1,554 Sq.Ft
11,395 Sq.Ft
