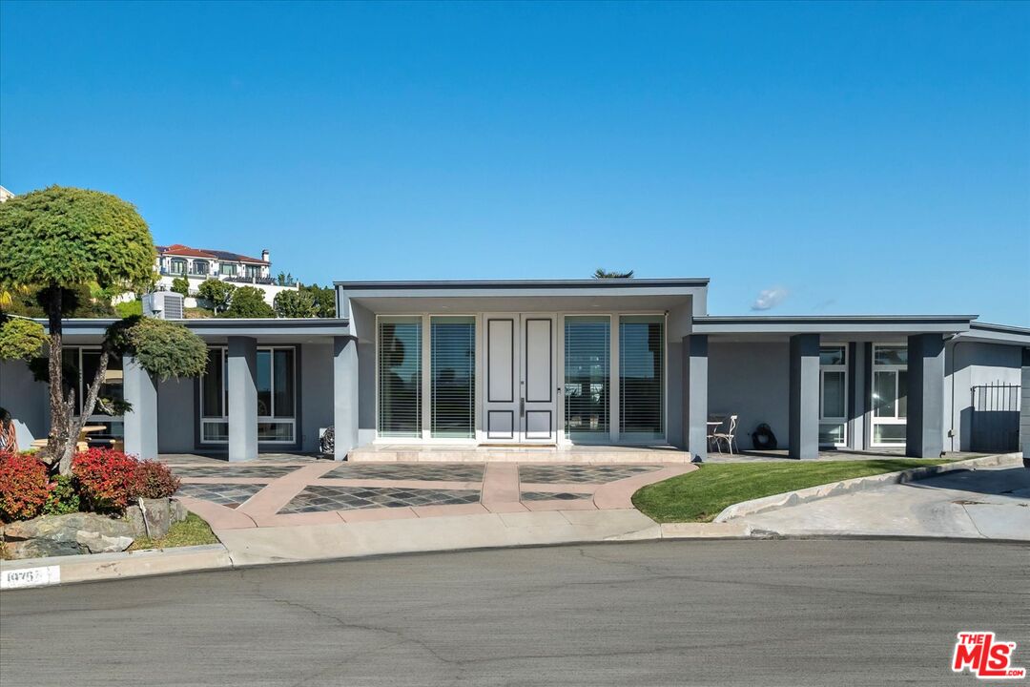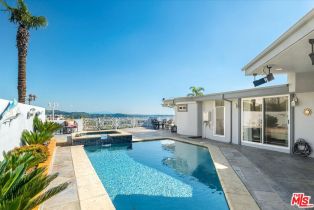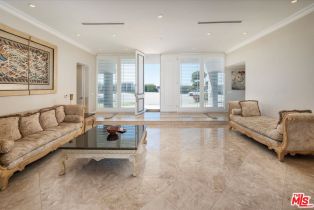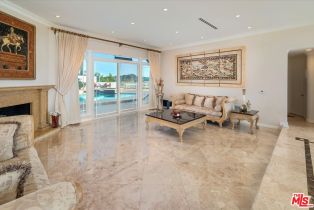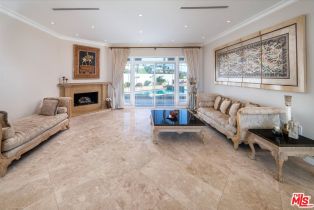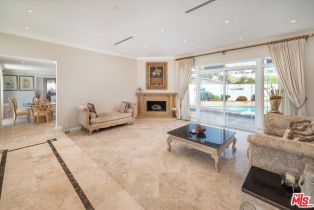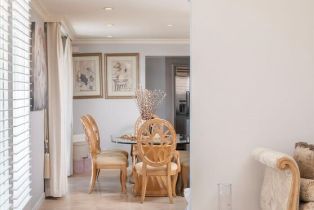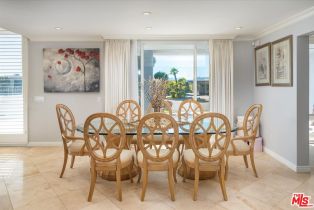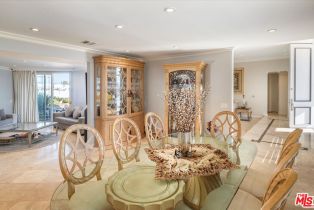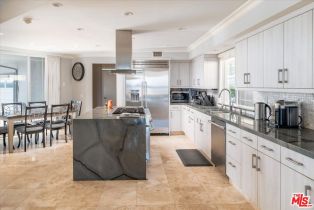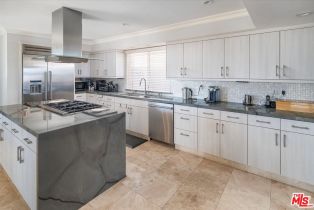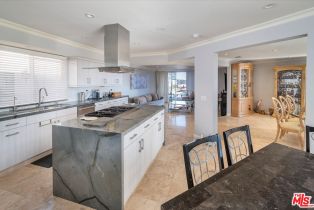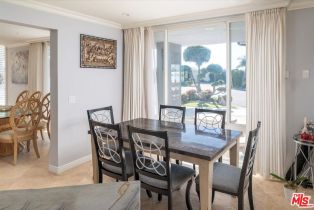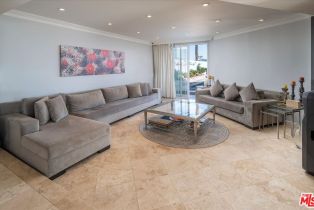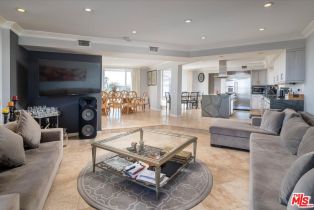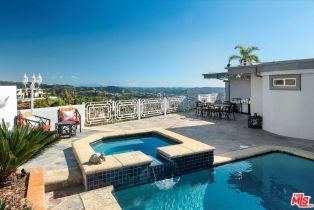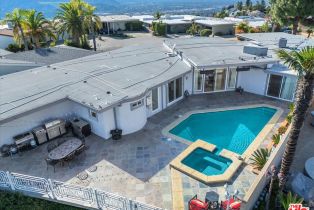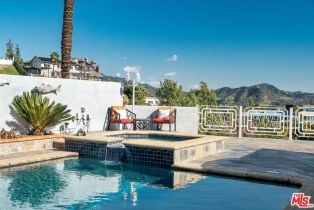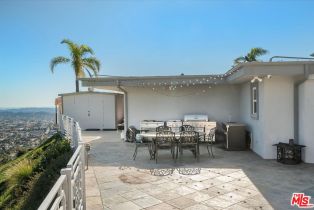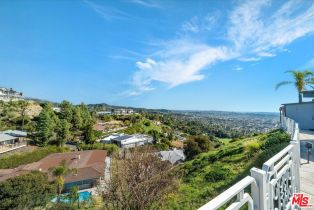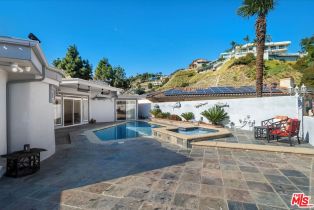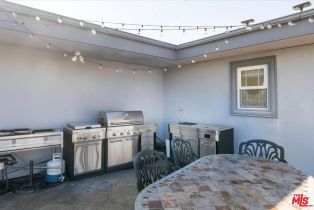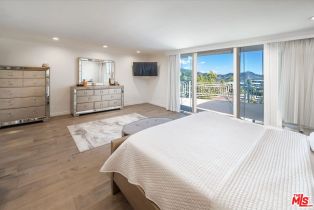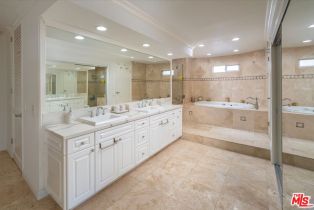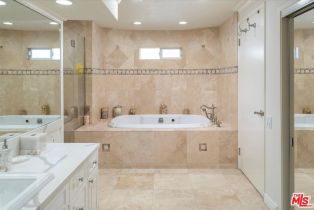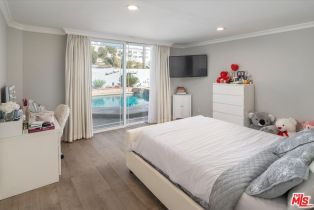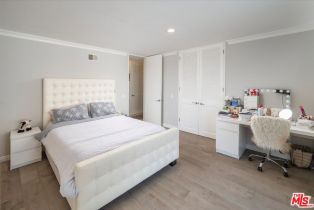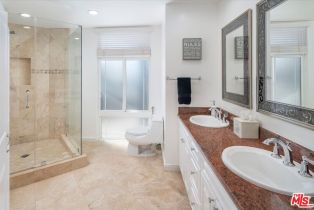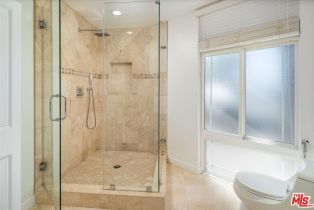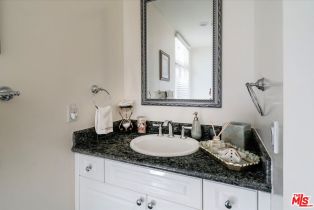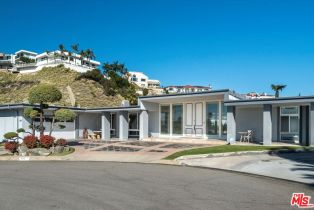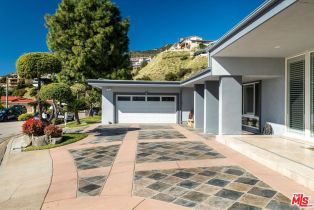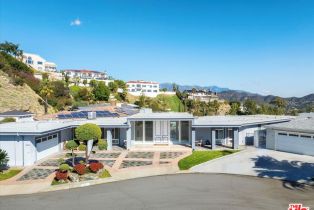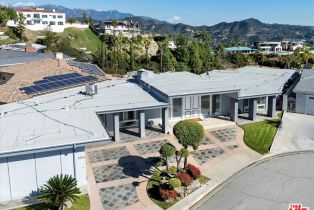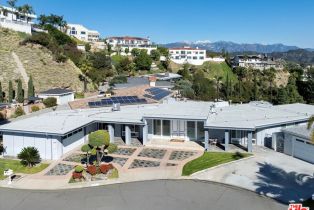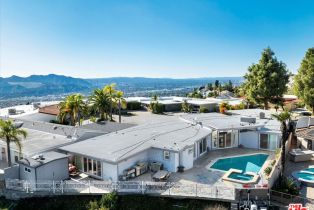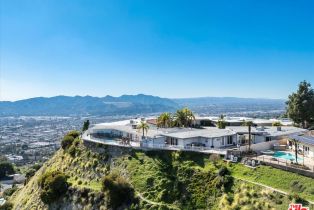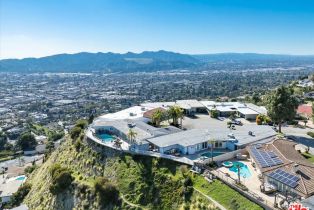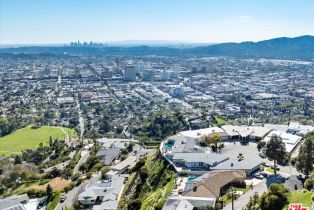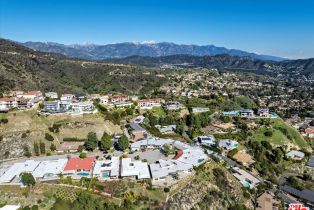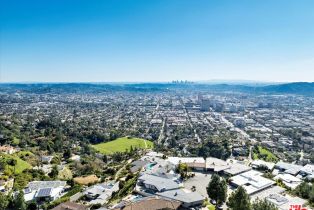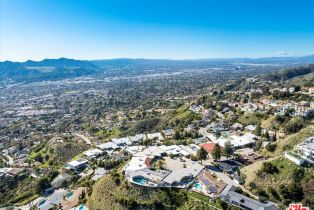1975 Deermont Rd Glendale, CA 91207
| Property type: | Single Family Residence |
| MLS #: | 24-357431 |
| Year Built: | 1967 |
| Days On Market: | 50 |
| County: | Los Angeles |
Property Details / Mortgage Calculator / Community Information / Architecture / Features & Amenities / Rooms / Property Features
Property Details
Discover luxury in the prestigious Glendale hills with this elegant single-story home. A grand entrance leads to an open floor plan with high ceilings and travertine floors. The living room features a fireplace and expansive windows, flowing seamlessly into a spacious dining area. The gourmet kitchen boasts granite counters, a large island, custom cabinetry, and stainless steel appliances. Enjoy panoramic views from the family room overlooking the pool.The master bedroom offers wood floors, recessed lighting, and city lights, while the master bath showcases granite counters, dual sinks, a Jacuzzi tub, and a custom-made shower. A junior master suite and two additional bedrooms with wood floors and high ceilings complete the living spaces. The backyard is an entertainer's paradise with a saltwater pool, spa, and stunning views.Completely renovated in 2018, this home includes a two-car garage, laundry room, two AC units, security cameras, and a Ring doorbell. Additional features include a newer roof, tankless water heater, recessed lighting, and crown moldings throughout. With a circular driveway and impeccable curb appeal, this residence is a must-see for those seeking luxurious living. Take a look at this incredible price! The reason it's so attractive is because the owner has decided to sell by this Saturday! Schedule a viewing today.Interested in this Listing?
Miami Residence will connect you with an agent in a short time.
Mortgage Calculator
PURCHASE & FINANCING INFORMATION |
||
|---|---|---|
|
|
Community Information
| Address: | 1975 Deermont Rd Glendale, CA 91207 |
| Area: | GLR1YY - Rossmoyne & Verdugo Woodlands |
| County: | Los Angeles |
| City: | Glendale |
| Zip Code: | 91207 |
Architecture
| Bedrooms: | 4 |
| Bathrooms: | 4 |
| Year Built: | 1967 |
| Stories: | 1 |
| Style: | Contemporary |
Garage / Parking
| Parking Garage: | Driveway, Garage - 2 Car, Garage Is Attached |
Community / Development
Features / Amenities
| Appliances: | Convection Oven, Self Cleaning Oven, Oven |
| Flooring: | Tile |
| Laundry: | Room |
| Pool: | In Ground, Salt/Saline, Waterfall, Private |
| Spa: | In Ground, Private, Heated |
| Other Structures: | None |
| Security Features: | Carbon Monoxide Detector(s), Prewired for alarm system |
| Private Pool: | Yes |
| Private Spa: | Yes |
| Common Walls: | Detached/No Common Walls |
| Cooling: | Central |
| Heating: | Central, Fireplace |
Rooms
| Dining Area | |
| Dining Room | |
| Other | |
| Living Room | |
| Family Room | |
| Breakfast Area | |
| Office |
Property Features
| Lot Size: | 14,268 sq.ft. |
| View: | City Lights, Hills, Panoramic |
| Zoning: | GLR1YY |
| Directions: | NORTH OF GLEN OAKS |
Tax and Financial Info
| Buyer Financing: | Cash |
Detailed Map
Schools
Find a great school for your child
Active
$ 2,999,500
0%
4 Beds
4 Full
3,472 Sq.Ft
14,268 Sq.Ft
