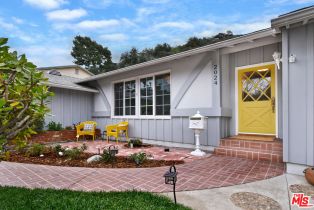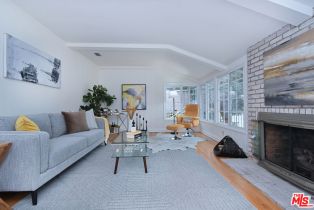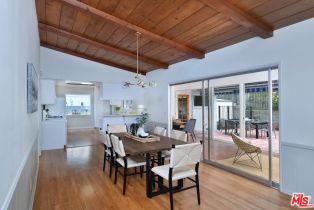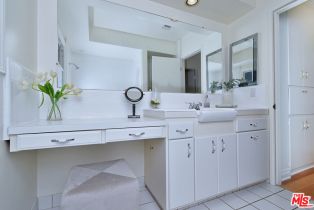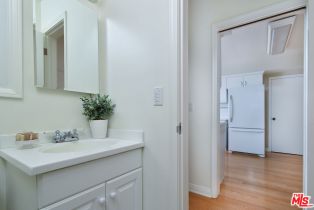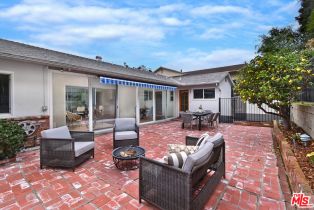| Property type: | Single Family Residence |
| MLS #: | 24-357475 |
| Year Built: | 1955 |
| Days On Market: | 654 |
| Listing Date: | February 29, 2024 |
| County: | Los Angeles |
Property Details / Mortgage Calculator / Community Information / Architecture / Features & Amenities / Rooms / Property Features
Property Details
UPDATE: Offers due 5PM Tuesday 3/5. This inviting single-family home is located in the highly sought-after pocket of Montecito Park. Featuring 3 bedrooms, 2 baths, an enclosed sunroom and a bonus space perfect for a home office or fitness room - this home checks all the boxes. The freshly landscaped front yard is filled with roses, a magnolia tree and a peaceful sitting area all set back from the street. The living room has built in bookshelves and a thoughtfully designed floor to ceiling brick fireplace. The dining room is framed by beautiful exposed beams and flows to the open kitchen. The sun room is the perfect place for additional living, dining or entertaining space with glass doors opening up to the private and meticulously landscaped backyard. Located a short distance to the coolest spots like Berolina Bakery, The Farmer's Market and all the shopping and entertainment Montrose has to offer.Interested in this Listing?
Miami Residence will connect you with an agent in a short time.
Mortgage Calculator
PURCHASE & FINANCING INFORMATION |
||
|---|---|---|
|
|
Community Information
| Address: | 2024 Oak Valley rd, Glendale, CA 91208 |
| Area: | GLR1RY - La Crescenta/Glendale/Montrose/Sparr Heights |
| County: | Los Angeles |
| City: | Glendale |
| Zip Code: | 91208 |
Architecture
| Bedrooms: | 3 |
| Bathrooms: | 2 |
| Year Built: | 1955 |
| Stories: | 1 |
| Style: | Traditional |
Garage / Parking
| Parking Garage: | Attached, Driveway - Combination |
Community / Development
Features / Amenities
| Flooring: | Wood |
| Laundry: | Garage |
| Pool: | None |
| Spa: | None |
| Other Structures: | None |
| Private Pool: | No |
| Private Spa: | Yes |
| Common Walls: | Detached/No Common Walls |
| Cooling: | Air Conditioning |
| Heating: | Forced Air |
Rooms
| Dining Room | |
| Entry | |
| Family Room | |
| Living Room | |
| Powder |
Property Features
| Lot Size: | 11,016 sq.ft. |
| View: | None |
| Zoning: | GLR1RY |
| Directions: | West of the 2 hwy, East of N. Verdugo Rd. South of Honolulu Ave. |
Tax and Financial Info
| Buyer Financing: | Cash |
Detailed Map
Active
$ 1,360,000
3 Beds
2 Full
1,553 Sq.Ft
Lot: 11,016 Sq.Ft



