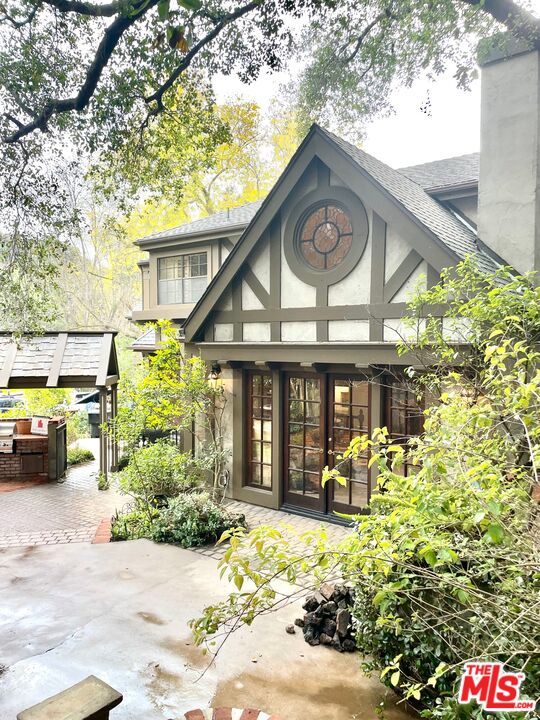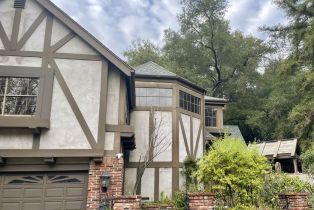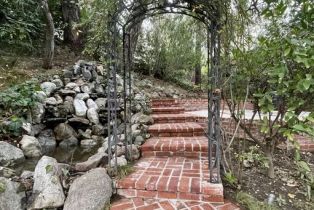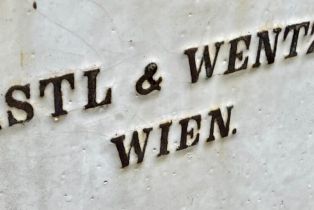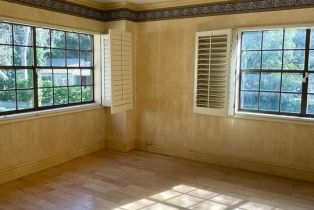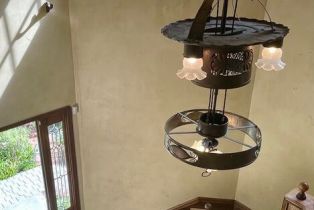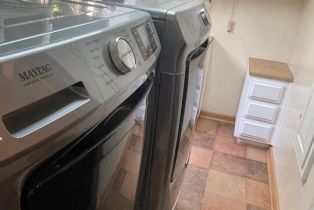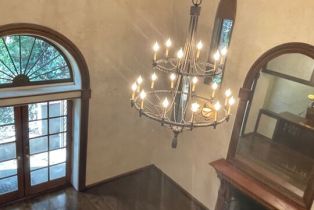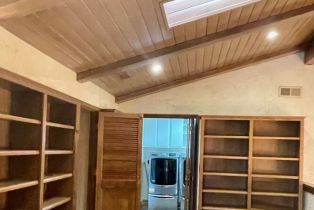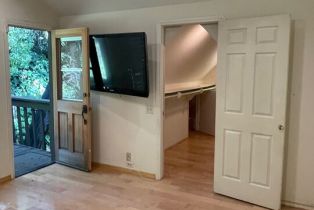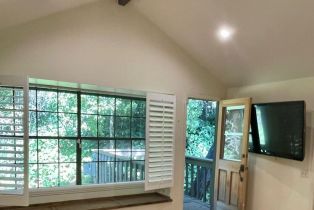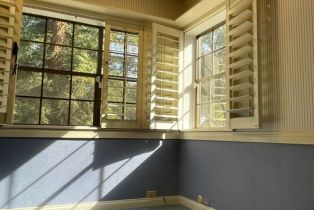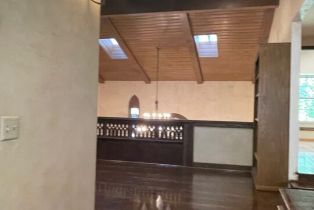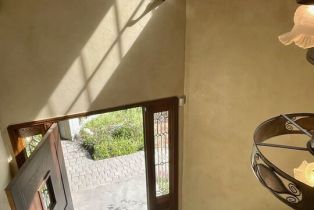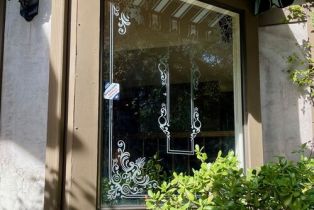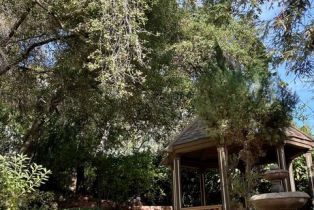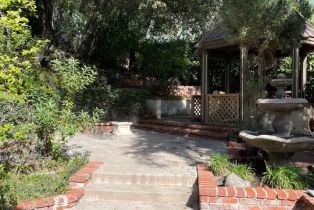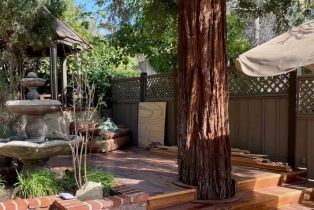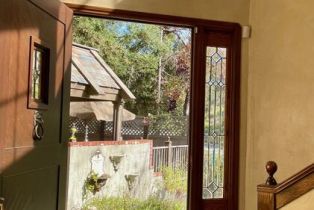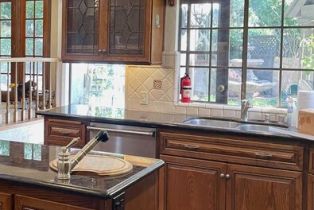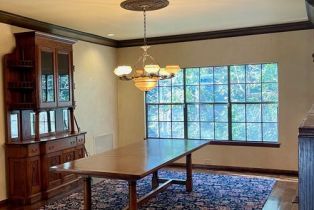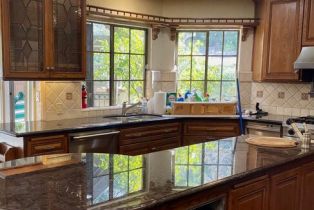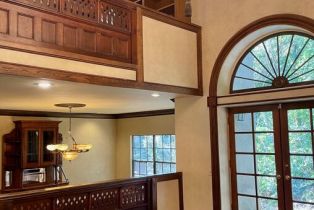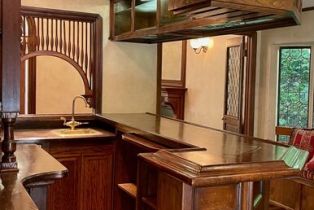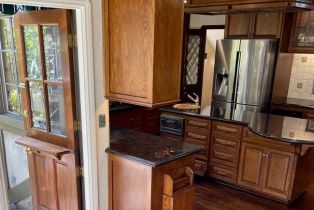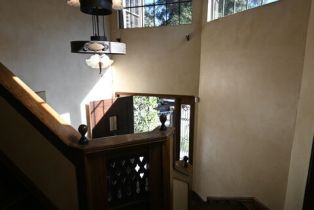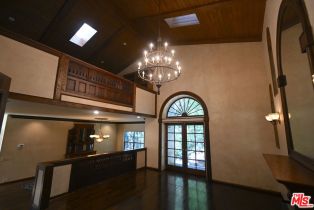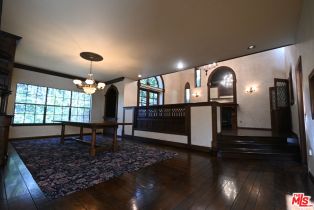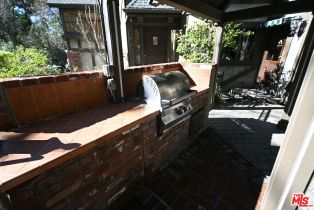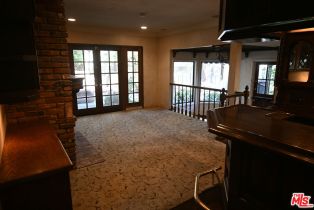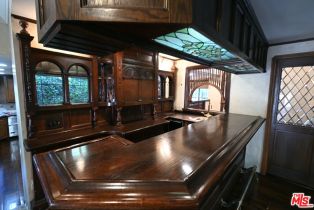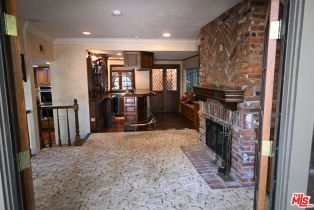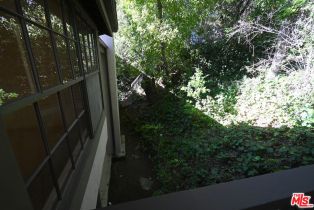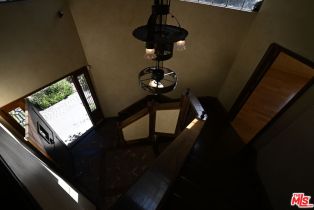3041 E Chevy Chase Dr Glendale, CA 91206
| Property type: | Single Family Residence |
| MLS #: | 24-352135 |
| Year Built: | 1979 |
| Days On Market: | 50 |
| County: | Los Angeles |
Property Details / Mortgage Calculator / Community Information / Architecture / Features & Amenities / Rooms / Property Features
Property Details
Old world charm meets California INDOOR/OUTDOOR living - Welcome to your English Tudor Country Estate nestled in the heart of Glendale's Chevy Chase Canyon. Embrace the enchanting allure of lush landscape, inviting patios, 2 fireplaces in living room and den, private outdoor spa, built in BBQ area, private gazebo, and a soothing waterfall. The formal entry sets the tone for regal living, leading you into spacious elegance showcased by the formal living and dining rooms, 3 bedrooms, 4 bathrooms, and an upstairs den/loft/library. Unique touches like a magnificent custom bar crafted from the pulpit of an English church, antique choir railings, and stained glass accents, antique Kastl & Wentzke water feature, several outdoor areas over 10,000 sq ft lot with a lush backdrop all set the tone for your new home. 2 car garage with additonal 4 car parking driveway.Interested in this Listing?
Miami Residence will connect you with an agent in a short time.
Mortgage Calculator
PURCHASE & FINANCING INFORMATION |
||
|---|---|---|
|
|
Community Information
| Address: | 3041 E Chevy Chase Dr Glendale, CA 91206 |
| Area: | GLR1-R* - Glendale-Chevy Chase/E. Glen Oaks |
| County: | Los Angeles |
| City: | Glendale |
| Zip Code: | 91206 |
Architecture
| Bedrooms: | 3 |
| Bathrooms: | 4 |
| Year Built: | 1979 |
| Stories: | 0 |
| Style: | Tudor |
Garage / Parking
| Parking Garage: | Garage - 2 Car, Driveway - Combination, Parking for Guests, RV Possible |
Community / Development
Features / Amenities
| Appliances: | Built-In BBQ, Cooktop - Gas |
| Flooring: | Mixed, Hardwood |
| Laundry: | Inside |
| Pool: | None |
| Spa: | Hot Tub |
| Other Structures: | Gazebo |
| Security Features: | Prewired for alarm system |
| Private Pool: | No |
| Private Spa: | Yes |
| Common Walls: | Detached/No Common Walls |
| Cooling: | Central |
| Heating: | Central |
Rooms
| Bar | |
| Breakfast | |
| Den | |
| Library | |
| Dining Room | |
| Loft |
Property Features
| Lot Size: | 10,589 sq.ft. |
| View: | Pond, Hills, Other |
| Zoning: | GLR1-R* |
| Directions: | Chevy Chase Drive and Greenwich Road |
Tax and Financial Info
| Buyer Financing: | Cash |
Detailed Map
Schools
Find a great school for your child
Active
$ 2,499,000
3 Beds
4 Full
3,075 Sq.Ft
10,589 Sq.Ft
