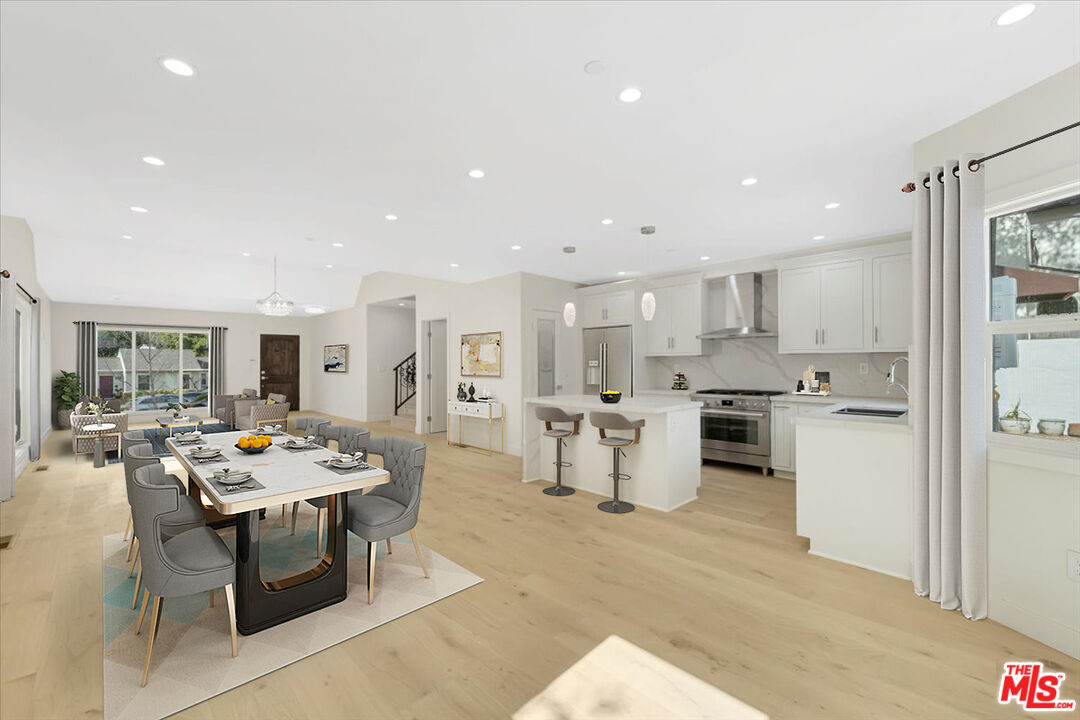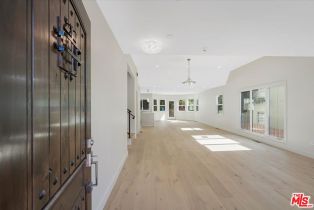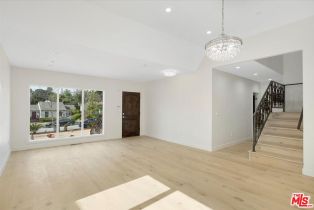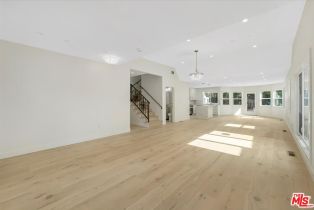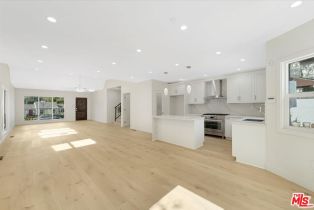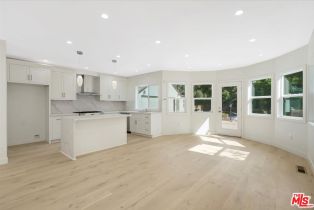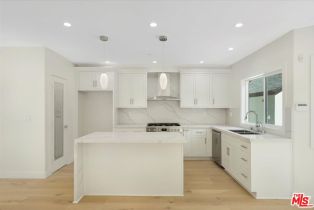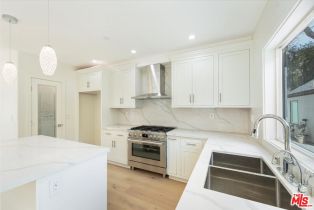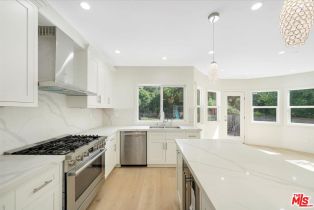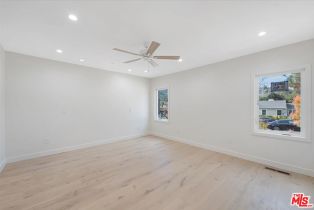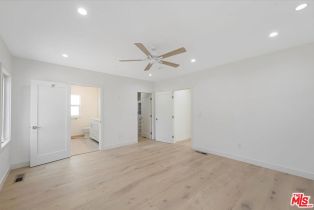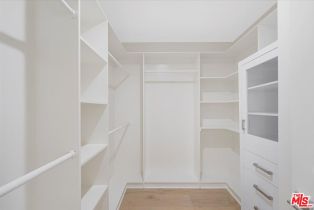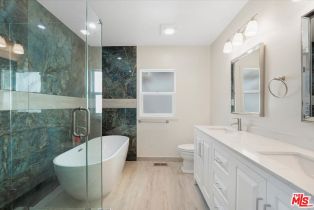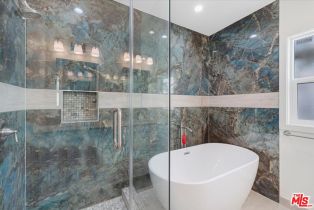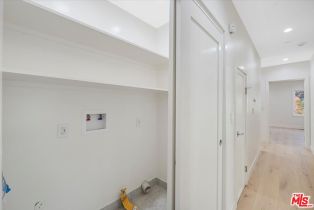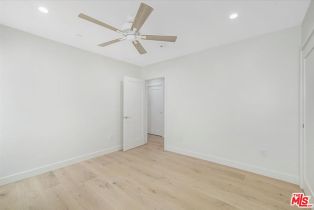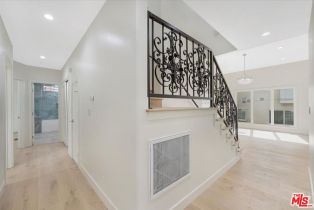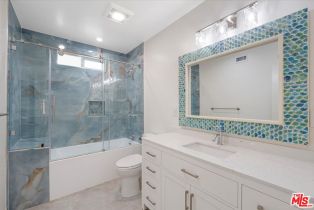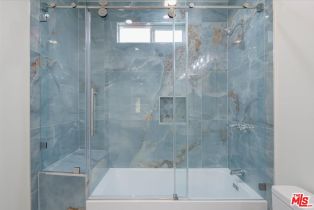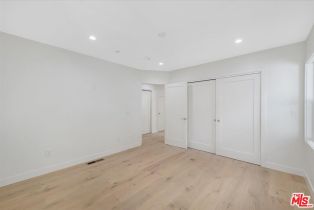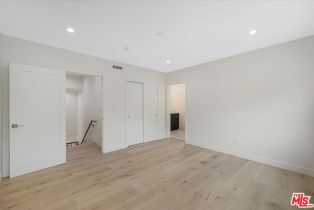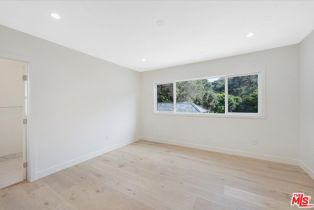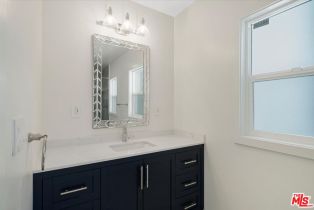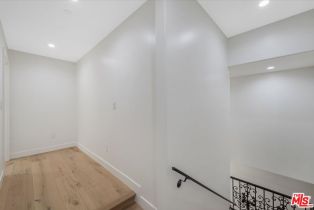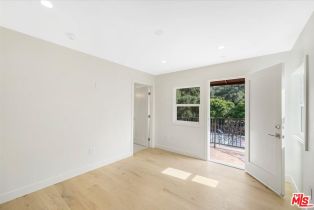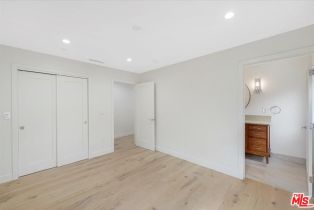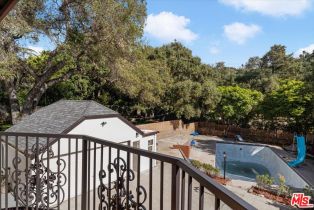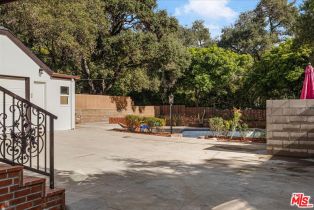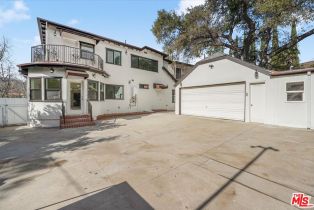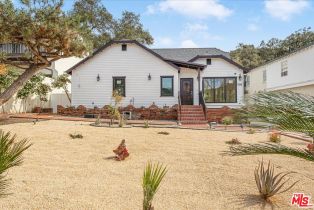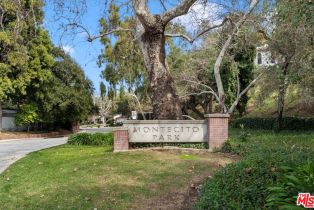| Property type: |
Residential Lease |
| MLS #: |
24-362057 |
| Year Built: |
1925 |
| Days On Market: |
50 |
| County: |
Los Angeles |
| Furnished: |
Unfurnished |
| Guest House: |
None |
| Price Per Sq.Ft.: |
$5.16 |
Property Details
Situated in the highly sought-after Montecito Estates community of North Glendale, this ground-up, new construction, lovely home, is less than a mile from charming downtown Montrose, award-winning La Crescenta schools, Glendale Community College, Descanso Gardens, Oakmont Country Club, Cherry Canyon Park, and ease of freeway access, is calling your name! This gorgeous home features five bedrooms, four full bathrooms with two additional half bathrooms, a two-car garage, and a luxurious backyard with an enormous (fenced) swimming pool embraced by mature Oak Trees and a cozy firepit. One of the downstairs bedrooms provides for a private entrance, making it an ideal "In-Law" suite. The bright kitchen features granite countertops, and stainless steel Bosch appliances, including a six-burner range and a dishwasher. The upstairs primary bedroom has its own private balcony overlooking a dreamy backyard, perfect for entertaining family and friends. Custom window coverings for privacy, tons of natural light throughout with an open space concept. You will need to provide your own fridge and washer & dryer. Gardener and pool service paid for by the property owner. Gas, water, and power are the responsibility of the tenant. Photos do not reflect the beauty of this home, please schedule a property tour because this one won't last long. *One of the photos has been virtually staged.
Schools
Find a great school for your child
