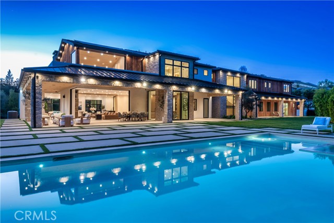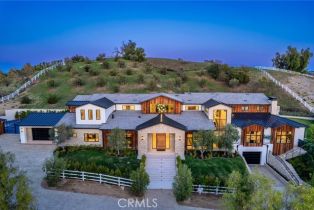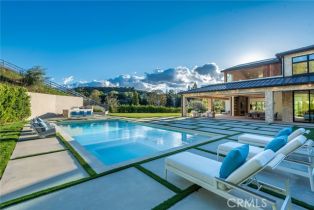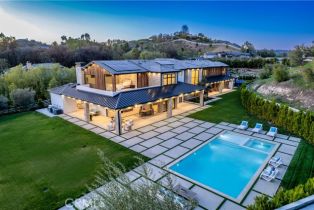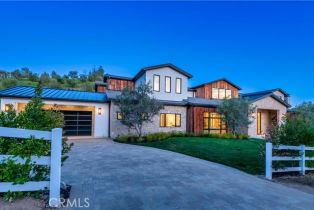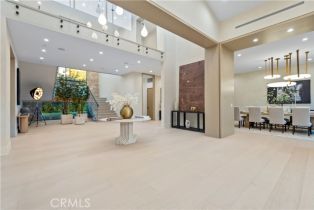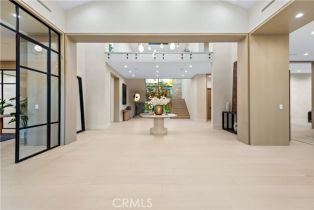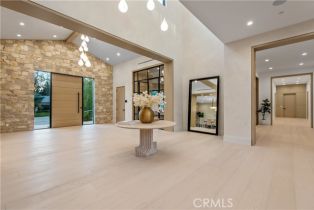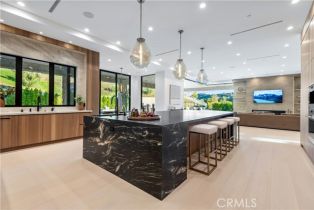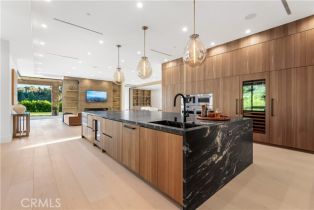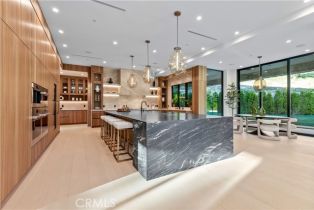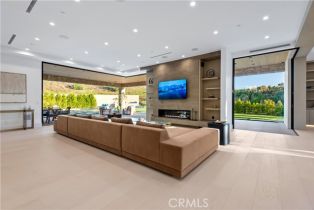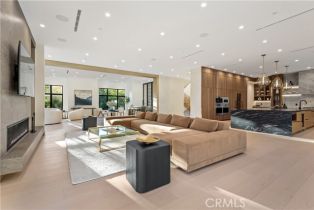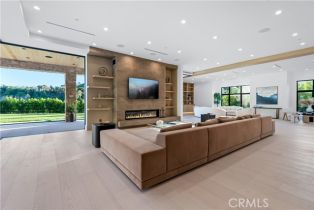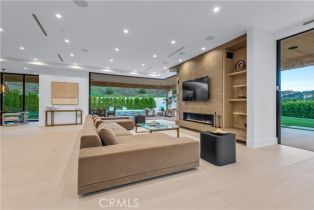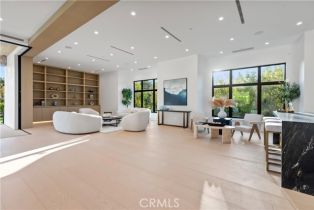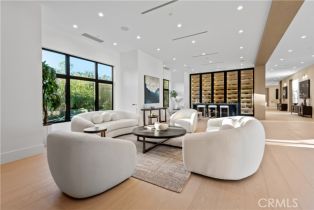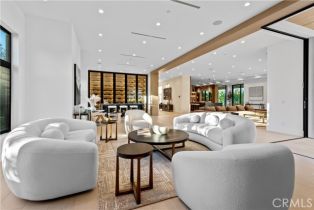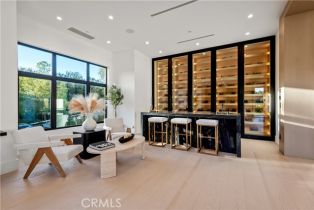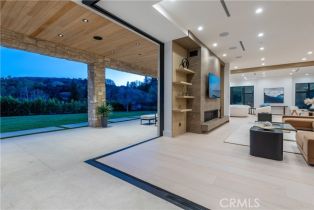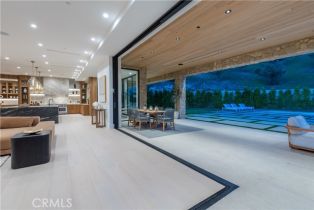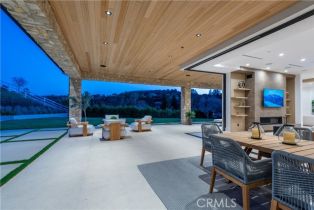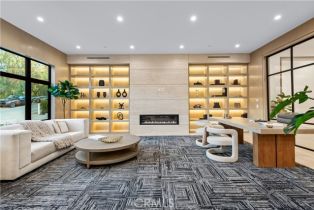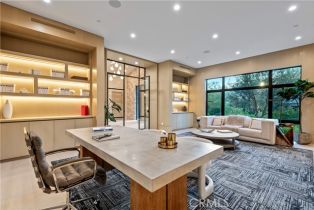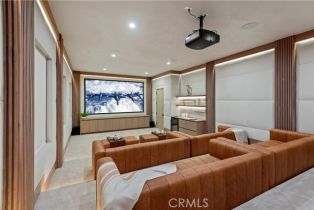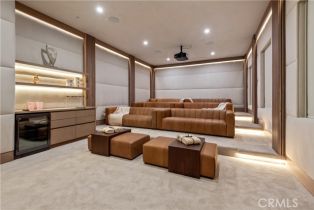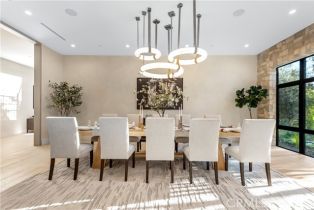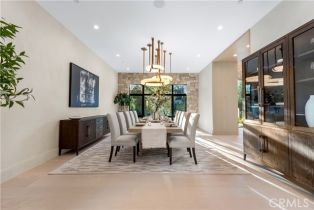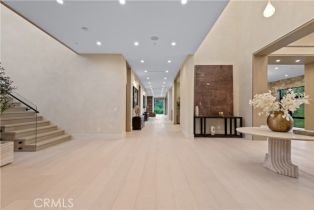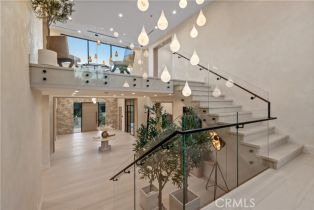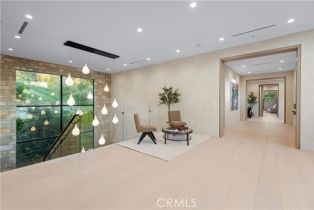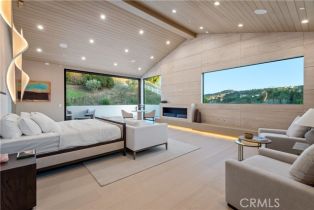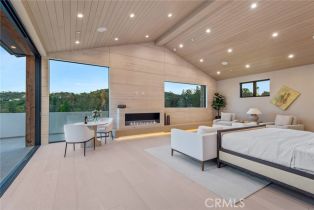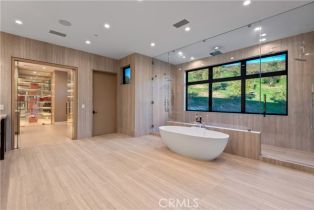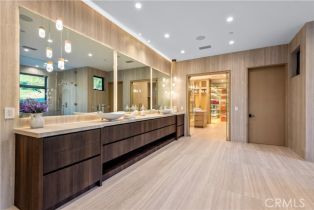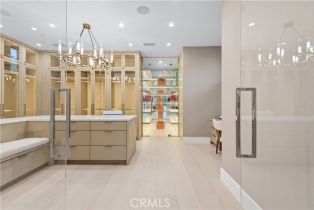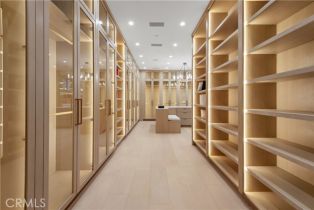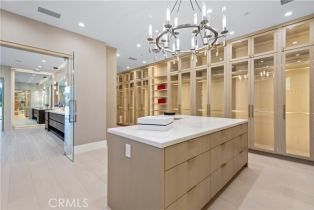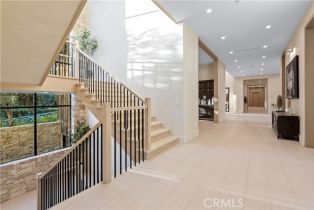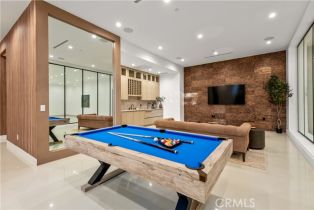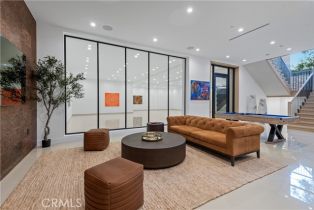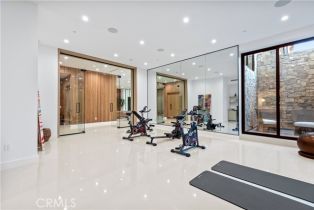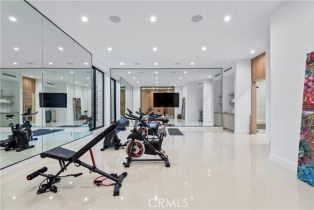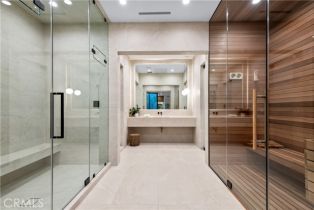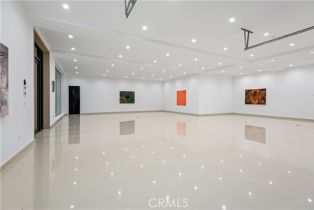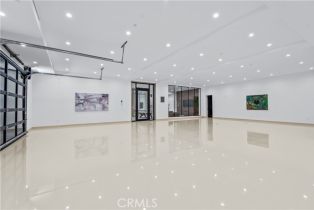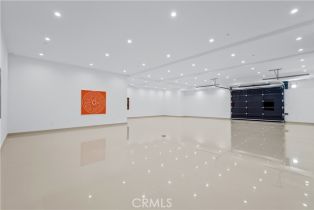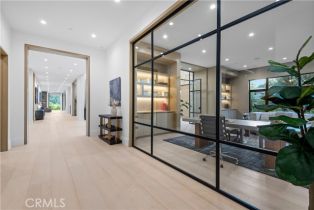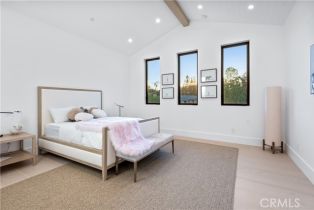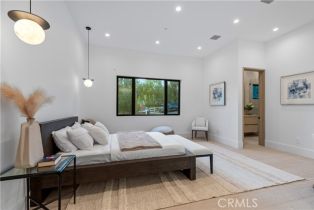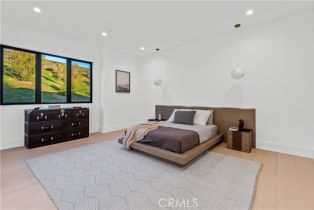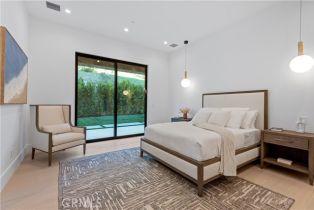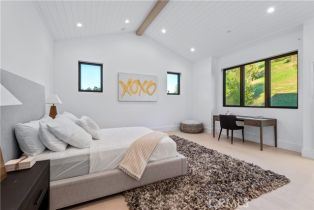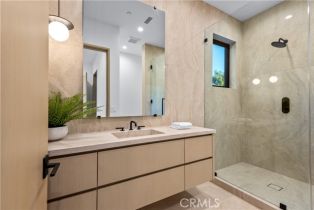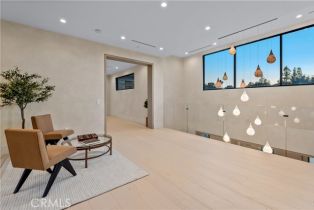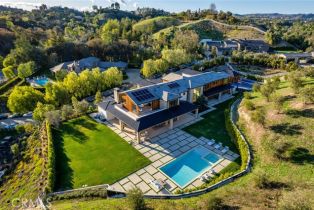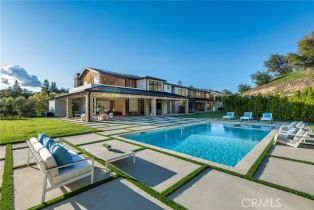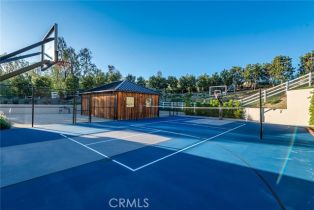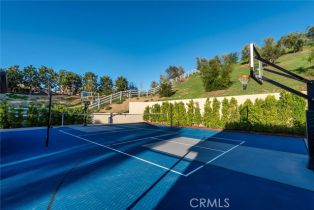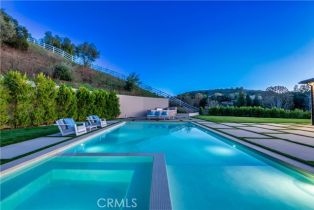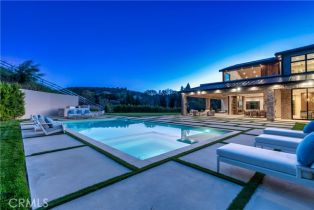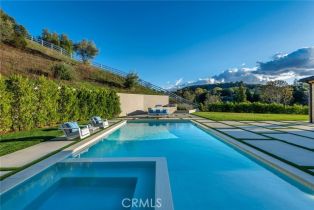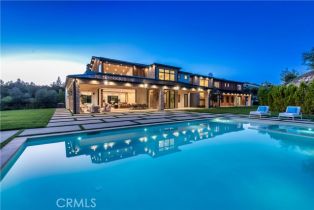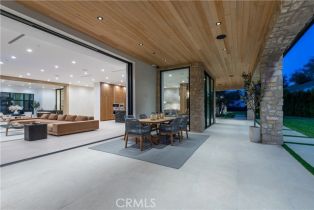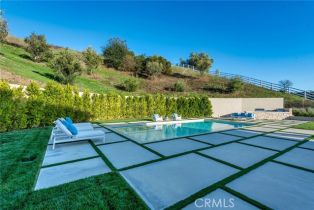24247 Bridle Trail rd, Hidden Hills , CA 91302
| Property type: | Single Family Residence |
| MLS #: | SR25062292MR |
| Year Built: | 2024 |
| Days On Market: | 30 |
| Listing Date: | March 21, 2025 |
| County: | Los Angeles |
Property Details / Mortgage Calculator / Community Information / Architecture / Features & Amenities / Rooms / Property Features
Property Details
The absolute premier trophy estate in guard gated Hidden Hills! An awe inspiring brand new contemporary Napa Ranch masterpiece designed and built to perfection! Ideally set on 1.86 acres with complete privacy and mountain views! Spanning over 14,000 square feet, this one of a kind custom boasts every amenity desired and expected for a home of this caliber. Features include a state of the art 20 person theater, epic office/library, 6 en-suite bedrooms, 9 baths and much more. The dream center island kitchen opens seamlessly to the massive great room and lounge which is graced with multiple sets of pocket doors, floor to ceiling stone fireplace, wet bar and temperature controlled wine walls creating a sensational space for indoor/outdoor entertaining. There is an ELEVATOR connecting all three levels. The lower level is something special. There is a bonus/game room and a world class gym/wellness center with separate steam room and saunas. Accessing the space is a spectacular 12+ car finished garage ideal for the most discerning automotive collector. There are two secondary en-suite bedrooms on the main level leaving the upstairs with three large bedroom suites and a primary that will leave you speechless. The primary opens to a oversized viewing balcony and is enhanced with a kitchenette, soaring cathedral ceilings, fireplace and a Four seasons quality bathroom that is second to none. The resort style grounds provide a custom pool and spa, multiple covered patios, outdoor kitchen, pickle ball court, barn and massive manicured lawns all with total complete privacy. Other amenities include a main level everyday garage, smart home system, security cameras and too much more to mention. This is one of the trophy estates in Southern California's premier guard gated equestrian communities. A very special offering Show moreInterested in this Listing?
Miami Residence will connect you with an agent in a short time.
Mortgage Calculator
PURCHASE & FINANCING INFORMATION |
||
|---|---|---|
|
|
Community Information
| Address: | 24247 Bridle Trail rd, Hidden Hills , CA 91302 |
| Area: | HHRAS1* - Hidden Hills |
| County: | Los Angeles |
| City: | Hidden Hills |
| Subdivision: | Hidden Hills |
| Zip Code: | 91302 |
Architecture
| Bedrooms: | 6 |
| Bathrooms: | 10 |
| Year Built: | 2024 |
| Stories: | 3 |
| Style: | Contemporary |
Garage / Parking
| Parking Garage: | Direct Entrance, Garage, Oversized |
| Total Parking: | 12 |
| Garage Spaces Total: | 12 |
Community / Development
| Complex/Assoc Name: | Hidden Hills |
| Assoc Amenities: | Assoc Barbecue, Controlled Access, Hiking Trails, Horse Trails, Picnic Area, Playground, pool, Sport Court |
| Assoc Pet Rules: | Call For Rules |
| Community Features: | Hiking, Horse Trails |
Features / Amenities
| Appliances: | Double Oven, Microwave, Range |
| Laundry: | Room |
| Pool: | Heated, In Ground, Private |
| Spa: | Heated, In Ground, Private |
| Security Features: | 24 Hour, Fire Sprinklers, Gated, Gated Community with Guard, Gated with Attendant |
| Private Pool: | Yes |
| Private Spa: | Yes |
| Common Walls: | Detached/No Common Walls |
| Cooling: | Zoned |
| Heating: | Zoned |
Rooms
| Breakfast Bar | |
| Patio Covered | |
| Private Sport Court |
Property Features
| Lot Size: | 92,677 sq.ft. |
| View: | Hills |
| Zoning: | HHRAS1* |
| Directions: | Enter through guard gates to Bridle Trail |
Tax and Financial Info
| Buyer Financing: | Cash |
Detailed Map
Schools
Find a great school for your child
Elementary And Secondary Schools
Ilan Ramon Day School
27400 Canwood St, Agoura
Distance: 1.36 mi
Arthur E. Wright Middle
4029 N. Las Virgenes Rd., Calabasas
Distance: 1.92 mi
Qualia The School For Deeper Learning
4345 Las Virgenes Rd, Calabasas
Distance: 2.34 mi
Active
$ 24,995,000
6 Beds
7 Full
3 ¾
14,189 Sq.Ft
Lot: 92,677 Sq.Ft
