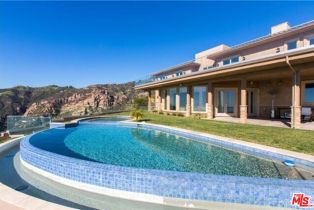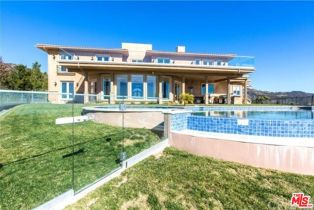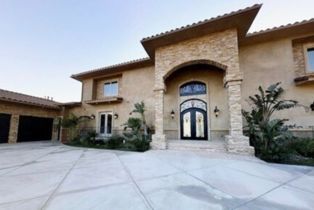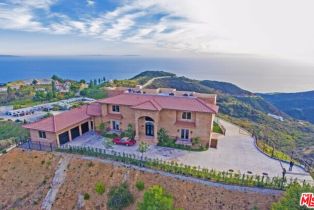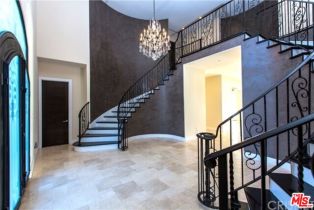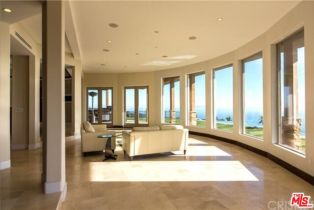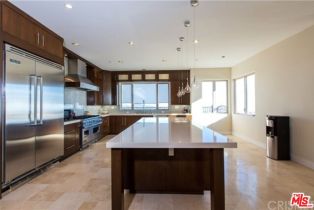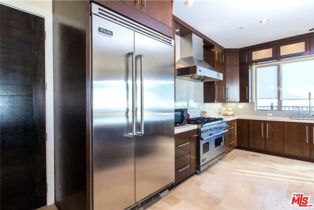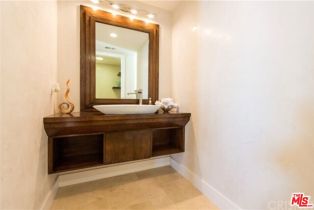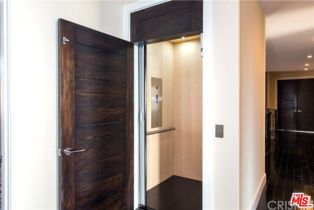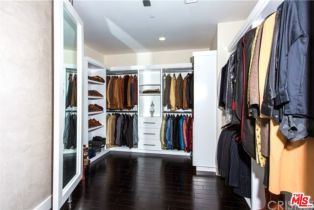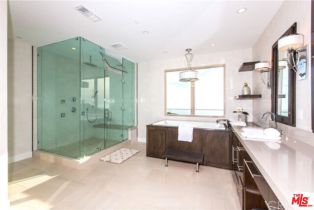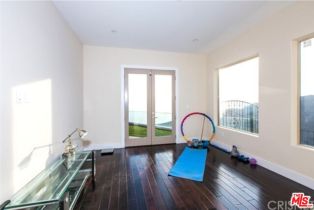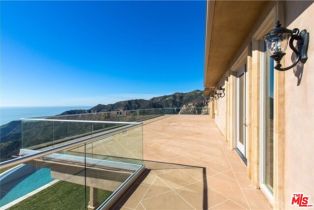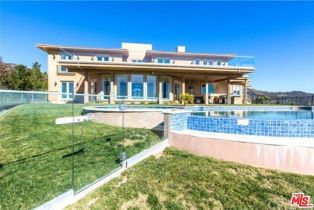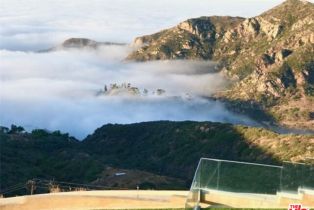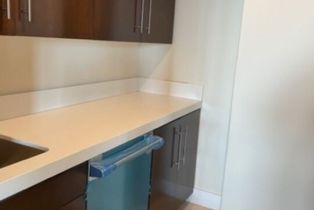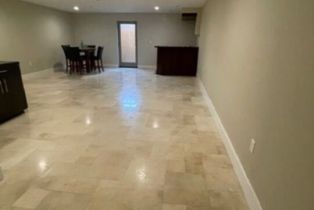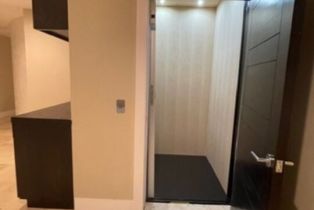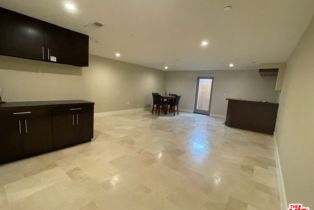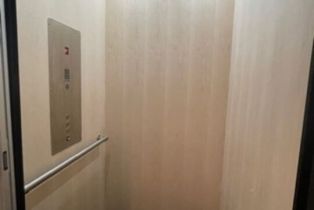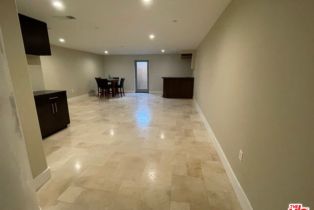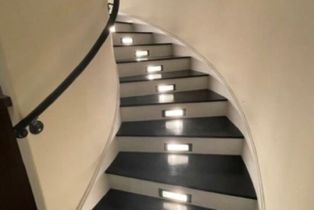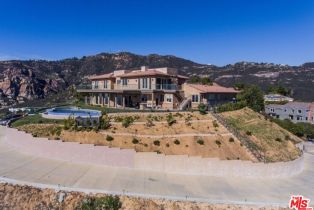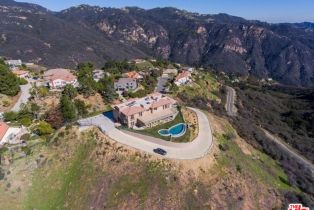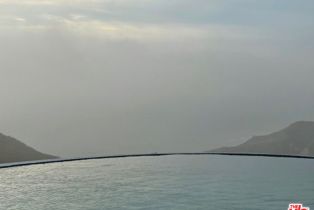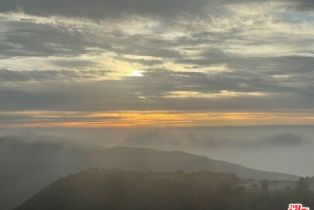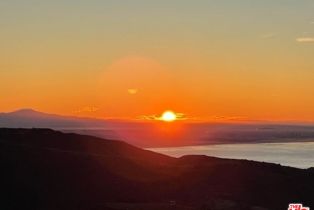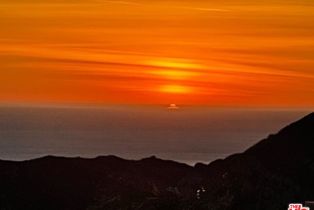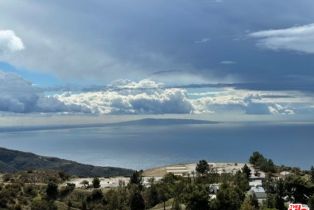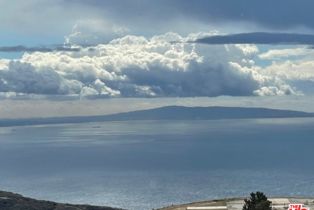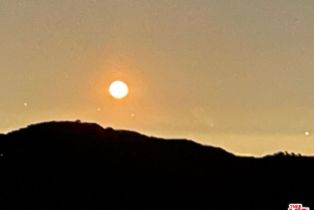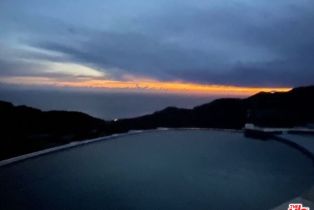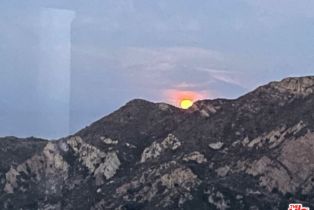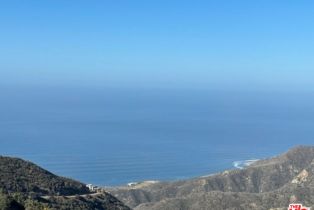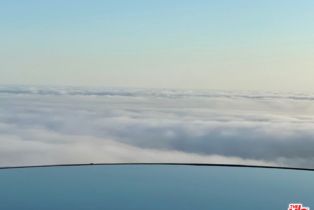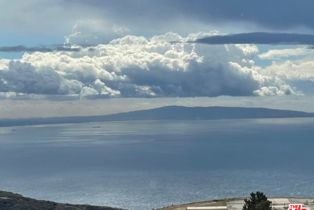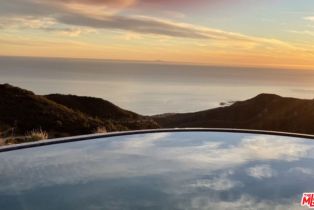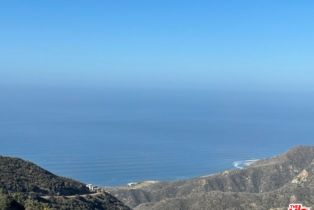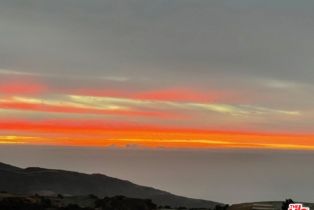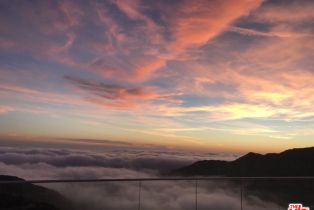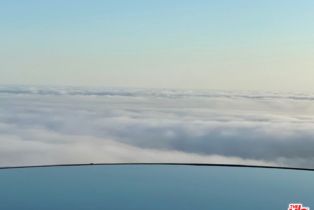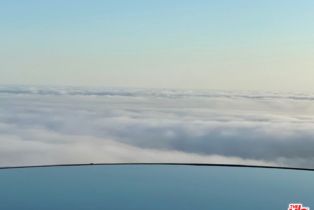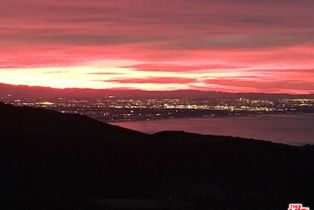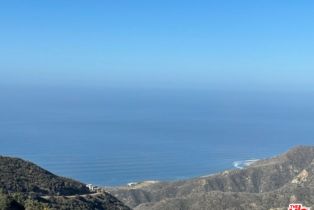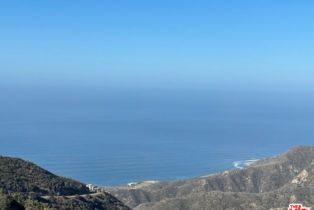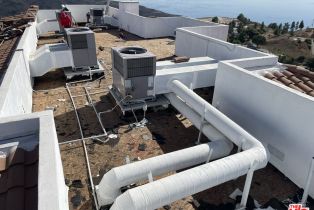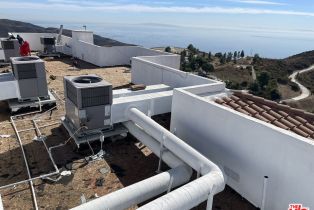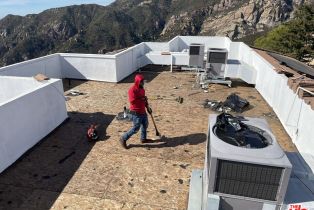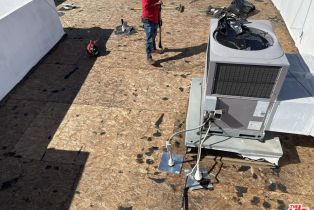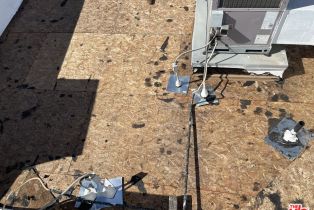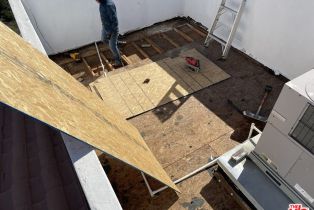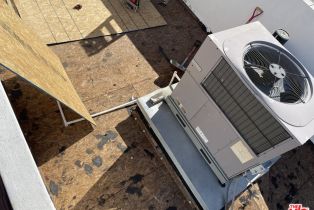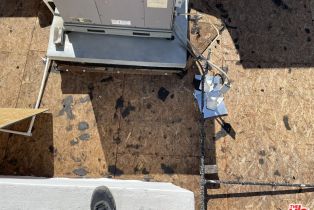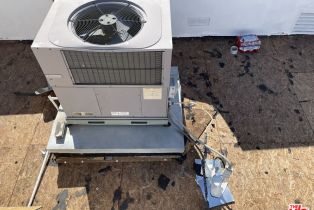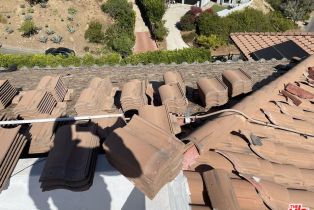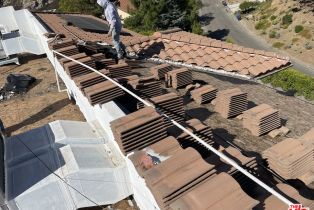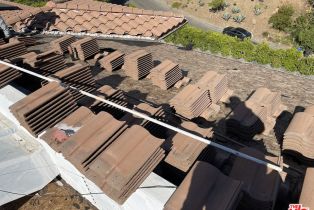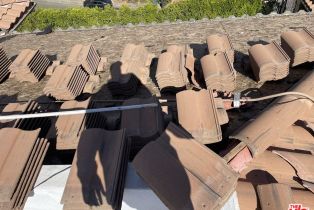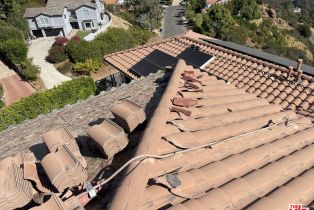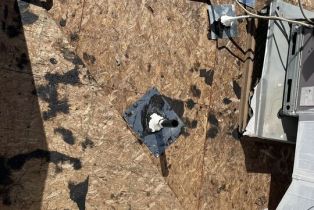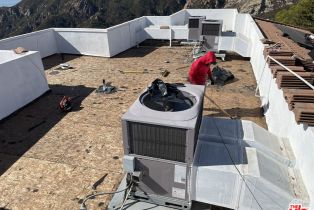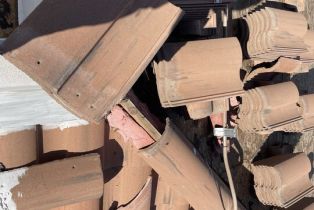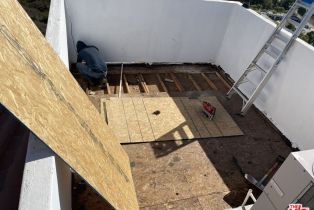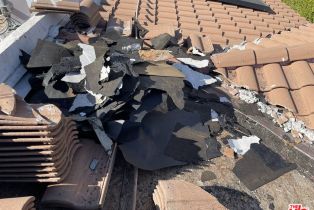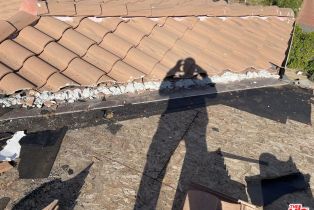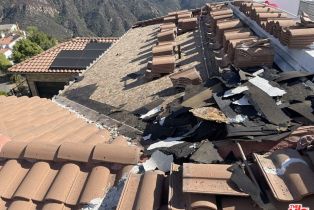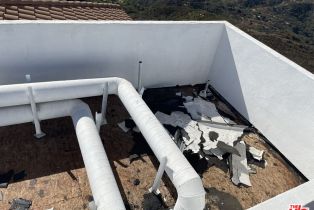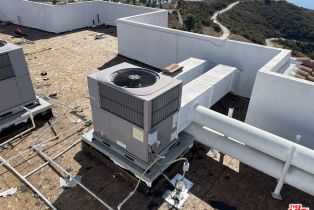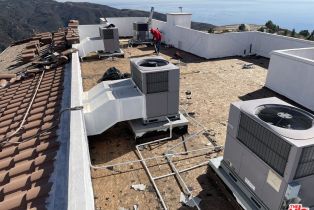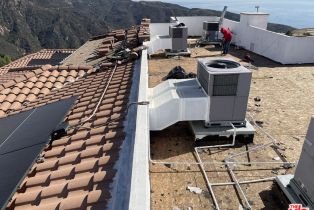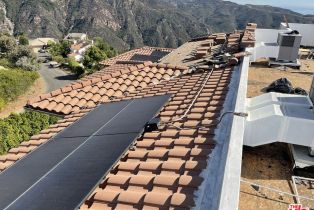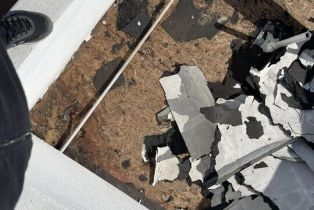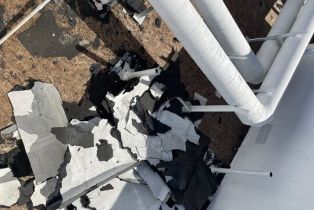23244 Paloma Blanca dr, Malibu, CA 90265
| Property type: | Single Family Residence |
| MLS #: | 24-434023 |
| Year Built: | 2014 |
| Days On Market: | 471 |
| Listing Date: | August 30, 2024 |
| County: | Los Angeles |
Property Details / Mortgage Calculator / Community Information / Architecture / Features & Amenities / Rooms / Property Features
Property Details
Gorgeous Mediterranean Styled mansion in Malibu overlooking a panoramic view of the Pacific Ocean from nearly every rm in the house.This Tri-level Manor is nestled on atop of its own gated Private Hill with no adjacent homes with a private elevator.Every rm is adorned with Venetian plaster and is composed of opulent stone, metal and wood plaster and is composed of opulent stone, metal ,and wood that blend harmoniously with the open floor design of the home.The main floor is home to a grand entry with dual staircase, formal living rm and over-sized semicircular sun room with wall to ceiling bay windows offering a 180 view of the pacific Ocean.The 2nd flr master bedroom suite has its own sitting room ,Walk in Closets, & shared access to a 65 foot balcony facing the Ocean.The 3 additional bedrooms on the 2nd floor have private,en suite bathrooms.The subterranean flr features a wet bar and is large enough for a home theater or private Gym. About 5 Acres of land. Agent Remarks Seller Financing may be available! Seller will allow Modifications to suit the buyer. Brand new Patio, Brand new roof and solar panels Redid the kitchen, living room master bedroom; new artificial lawns. Easy access to the elevator. It has coastal commission permit and may be protected from fires because it's up the hill. A MUST SEE!!!Interested in this Listing?
Miami Residence will connect you with an agent in a short time.
Mortgage Calculator
PURCHASE & FINANCING INFORMATION |
||
|---|---|---|
|
|
Community Information
| Address: | 23244 Paloma Blanca dr, Malibu, CA 90265 |
| Area: | LCR120000-A12* - Malibu |
| County: | Los Angeles |
| City: | Malibu |
| Zip Code: | 90265 |
Architecture
| Bedrooms: | 7 |
| Bathrooms: | 9 |
| Year Built: | 2014 |
| Stories: | 0 |
| Style: | Contemporary |
Garage / Parking
| Parking Garage: | Attached, Door Opener, Driveway, Covered Parking, Built-In Storage, Driveway - Concrete, Side By Side |
Community / Development
Features / Amenities
| Flooring: | Hardwood, Marble, Mixed |
| Laundry: | In Unit, Inside, Laundry Area, Room |
| Pool: | Above Ground, Heated, Private |
| Spa: | Heated, Above Ground |
| Other Structures: | None |
| Private Pool: | Yes |
| Private Spa: | Yes |
| Common Walls: | Attached |
| Cooling: | Air Conditioning, Central |
| Heating: | Central, Fireplace, Natural Gas |
Rooms
| Bar | |
| Basement | |
| Breakfast Area | |
| Bonus Room | |
| Breakfast Bar | |
| Den/Office | |
| Den | |
| Center Hall | |
| Card Room | |
| Cabana | |
| Billiard Room | |
| In-Law Suite | |
| Two Primarys | |
| Rec Room | |
| Separate Family Room | |
| Entry | |
| Gym | |
| Guest-Maids Quarters | |
| Office | |
| Pantry | |
| Wine Tasting | |
| Wine Cellar | |
| Walk-In Pantry | |
| Walk-In Closet | |
| Sun |
Property Features
| Lot Size: | 206,931 sq.ft. |
| View: | City, City Lights, Pool |
| Zoning: | LCR120000-A12* |
| Directions: | Pls See Mapquest! |
Tax and Financial Info
| Buyer Financing: | Cash |
Detailed Map
Active
$ 9,249,000
3%
7 Beds
9 Full
10,000 Sq.Ft
Lot: 206,931 Sq.Ft
Home
Virtual Tour

