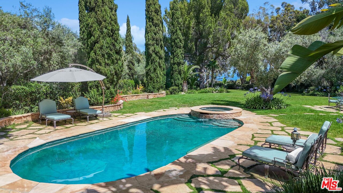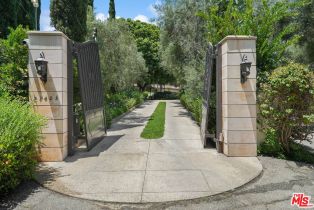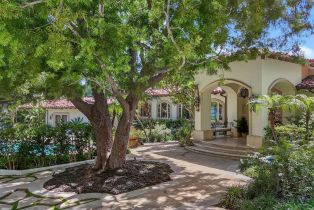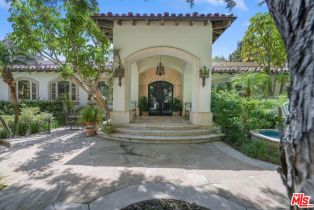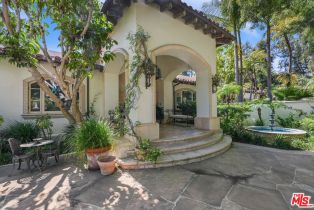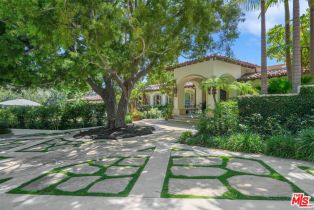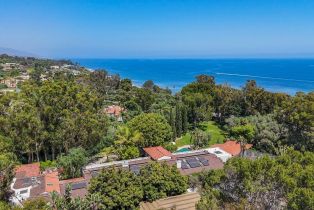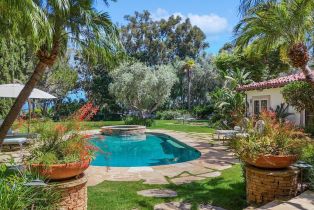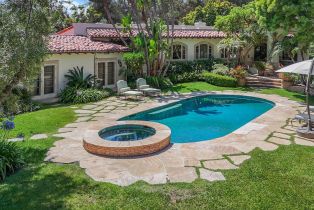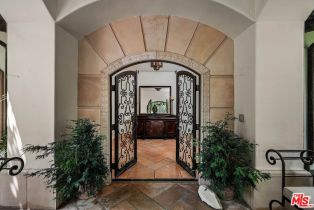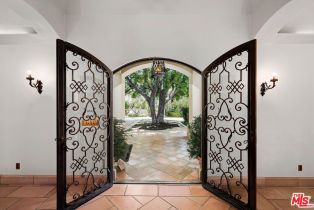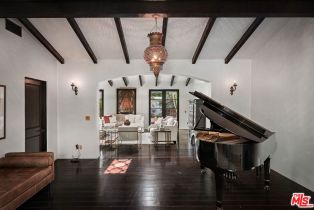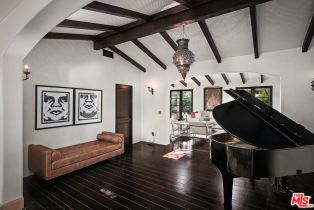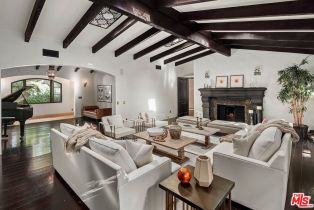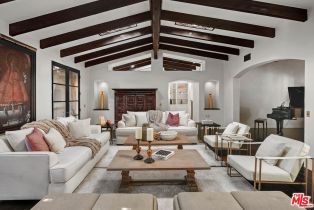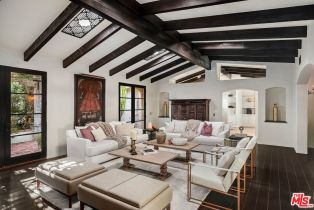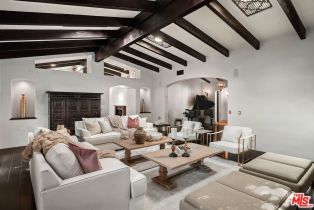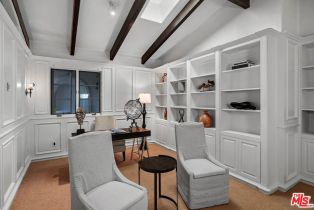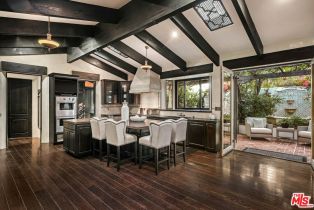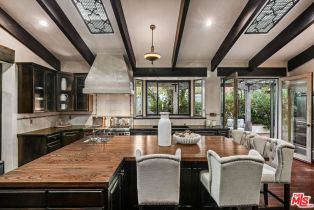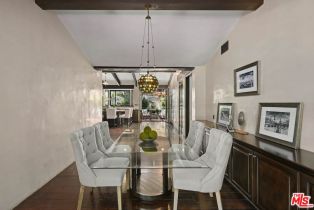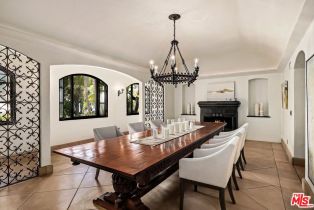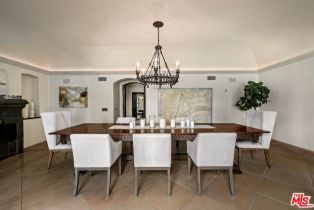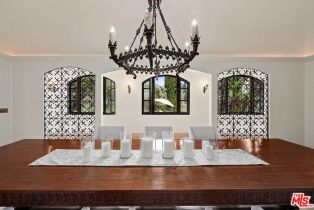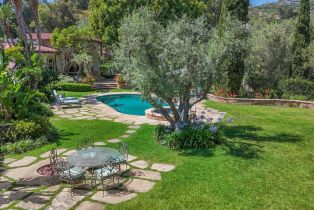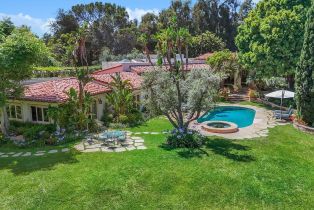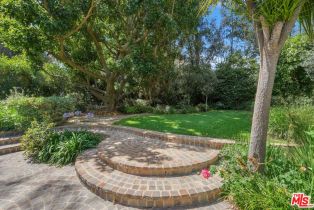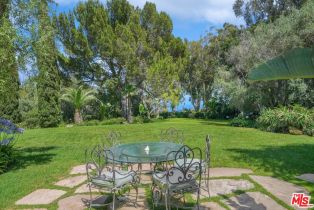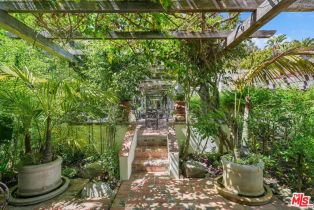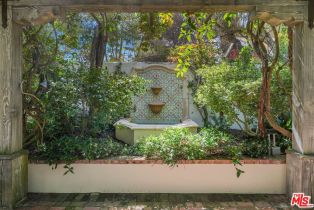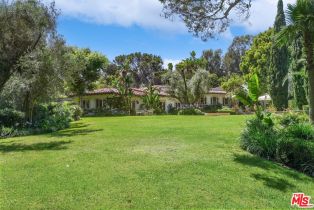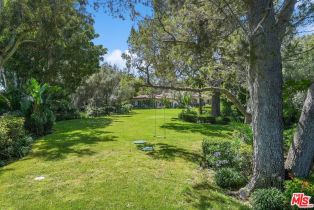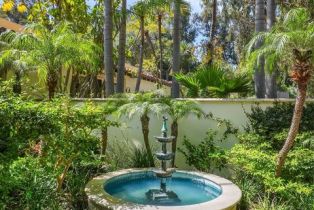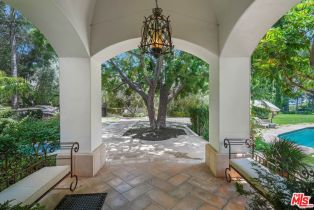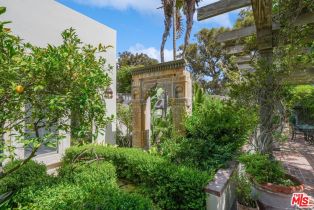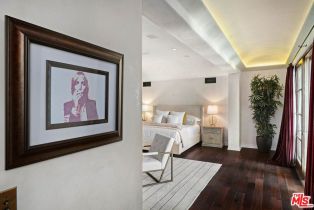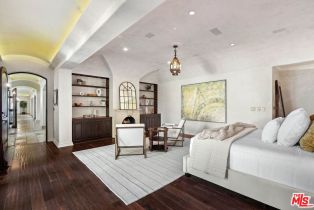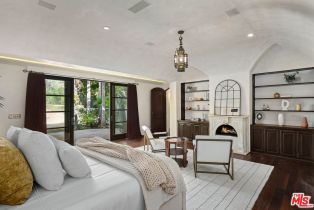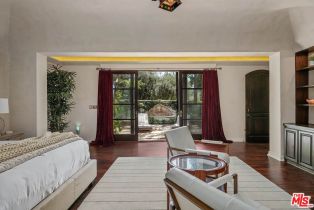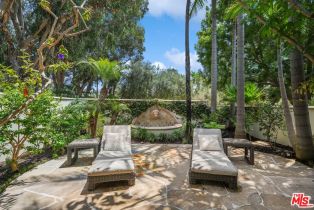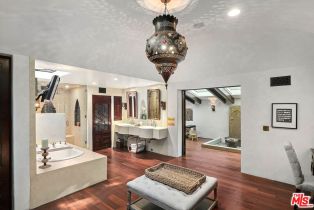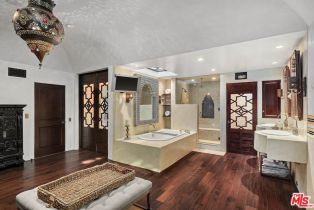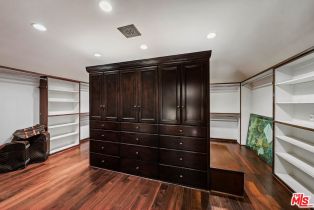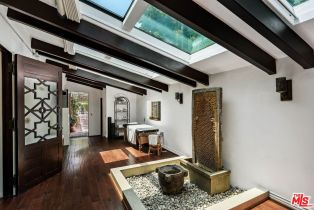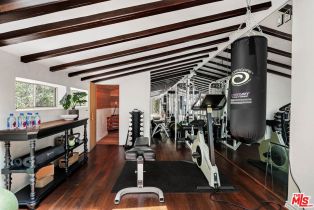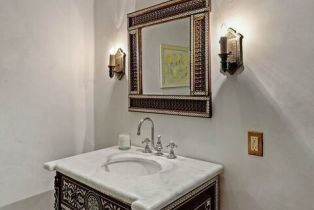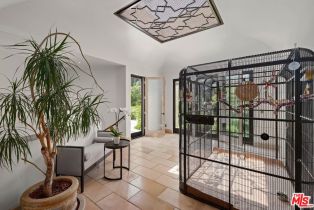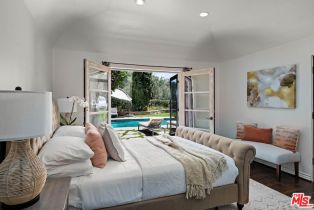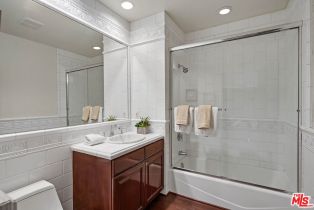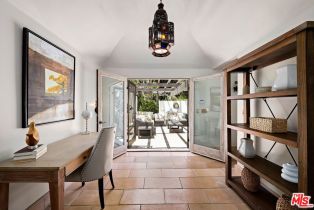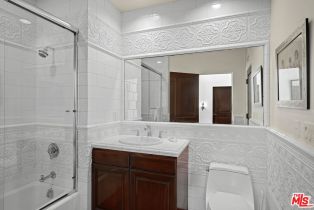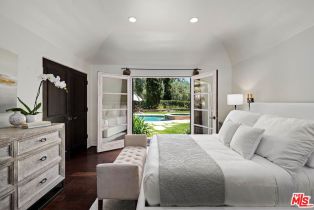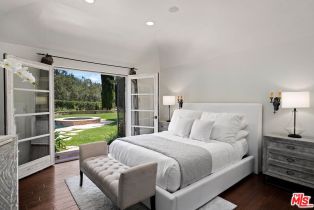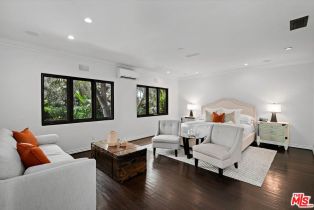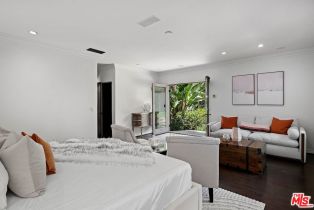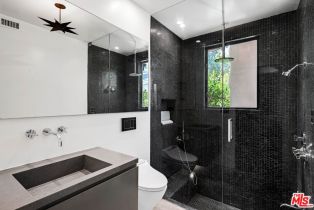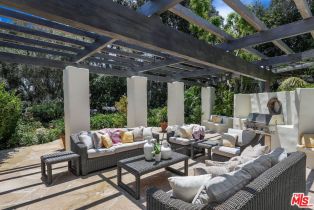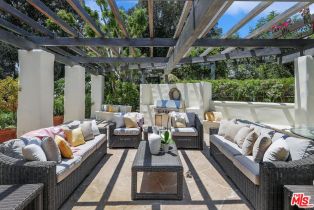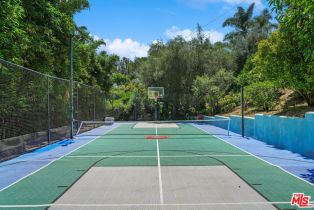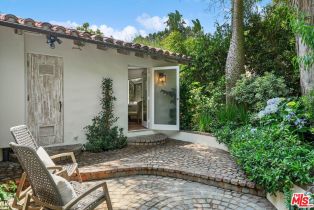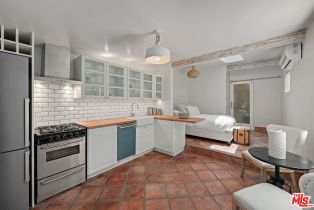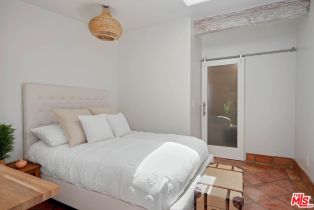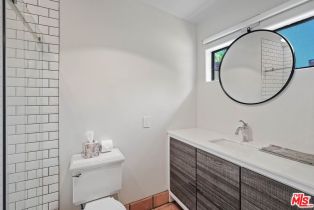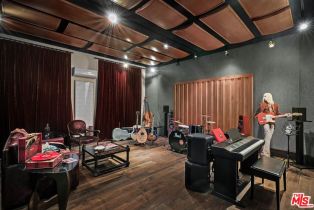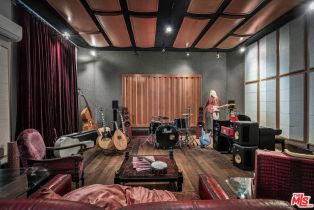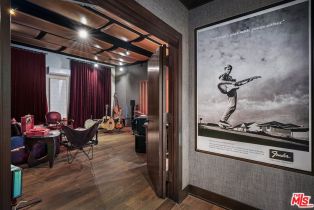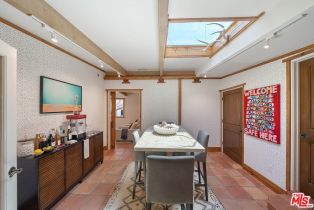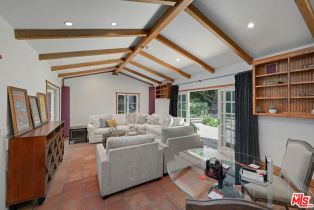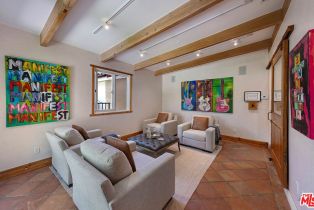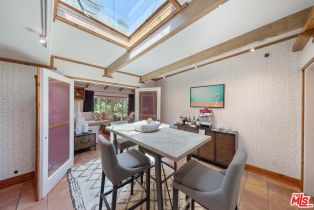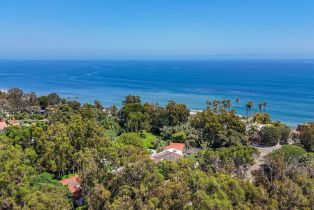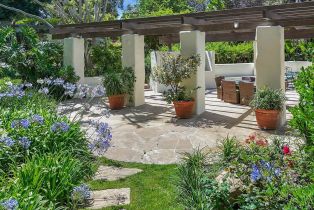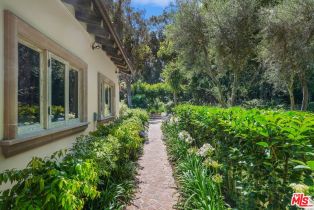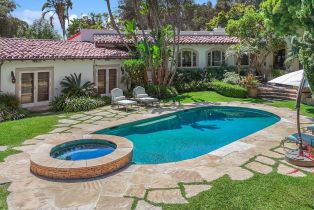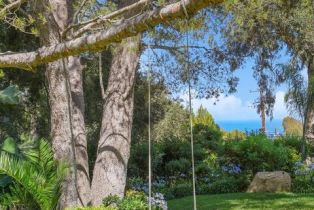27403 Pacific Coast Hwy Malibu, CA 90265
| Property type: | Single Family Residence |
| MLS #: | 24-414097 |
| Year Built: | 1943 |
| Days On Market: | 50 |
| County: | Los Angeles |
Property Details / Mortgage Calculator / Community Information / Architecture / Features & Amenities / Rooms / Property Features
Property Details
* Photos by Noel Kleinman Tom Petty's Estate in Malibu available for sale. The Iconic Malibu Estate of the late Tom Petty is truly magical. This sprawling 8,744 square foot estate sits on 2.6 acres and has flat grassy lawns, numerous fountains, ponds with waterfalls, and gorgeous jasmine covered archways, bougainvillea trellises, and tropical flowers overlooking ocean views. The estate is located in central Malibu, close to Escondido Beach. Upon entering, you will see hallways covered with antique wall sconces and vintage style chandeliers that compliment the 5 unique fireplaces throughout. There is a formal great room with hand carved skylight covers and a sizable fireplace that Tom renovated to suit his taste. There is a wood lined library and TV room along with a music room where Tom used to play piano and write hit songs. Moving along this single story marvel, you come upon the kitchen and informal dining area. Mediterranean in feel, this large chef's kitchen has skylights and a center island where many meals were shared, including a large butlers pantry and attached laundry room. Majority of doorways to the exterior offer stunning views of wall fountains where you can hear the cascading water sounds throughout the house. Off the kitchen is a masterpiece of a formal dining room with a fireplace and seating for 16. The 3 guest bedrooms are on a slightly lower level, all en suite with views of the pool or ocean. A lovely sitting area and separate office area round out this end of the estate. These bedrooms also have an outdoor living area and built-in BBQ. Throughout the estate there are limestone touches, gorgeous dark wood floors, Spanish tiles, Mediterranean tiled bathrooms and so many architectural details you simply must see it. At the other end of the estate is the primary suite Tom shared with his lovely wife, Dana. The bedroom has a stunning fireplace, private patio with a wall fountain and an extensive primary bath/retreat with a built-in vanity area. The primary retreat features an additional fireplace and closet has a large center island of built-in cabinets. Just off the bath area, there is a gym and massage/yoga room connected to a 3/4 bath. Upon exiting the main residence you walk past another of the many fountains to the studio. Tom's music studio was created from a 2 bedroom guest house and 2 car garage. The studio consists of a living room, full bathroom, 2 rehearsal rooms, and 2 large recording rooms that held mixing equipment. * Note: While the room is no longer equipped with the mixing board, it is still pre wired to easily bring in another one. The studios are outfitted with acoustic walls and ceiling. This is where he recorded many songs while living here as his primary residence since 1998. If you do not need a professional recording studio, you can use it as a screening room, bar area, or a billiard/game room. This space could also easily be renovated back to a 2 bedroom guest house with 3 car garage. Around the corner, is a staff quarters with a bathroom and at the very end of the estate is a separate 1 bedroom guest house with views of a massive corral tree and pond/fountain.Parking for at least 10 -15 cars on site plus street parking just outside the gate. Luscious lawns, tropical flowers, and fountains make this a serene and intoxicating place to call home. The estate is equipped with a new state of the art generator and solar panels. There is a Sport Court ready for Pickleball players and seating surrounded by your very own fruit tree orchard. The Petty's considered this home to be their sanctuary, filled with magic, love, and music. It will make the next lucky guardian feel incredibly blessed.Interested in this Listing?
Miami Residence will connect you with an agent in a short time.
Mortgage Calculator
PURCHASE & FINANCING INFORMATION |
||
|---|---|---|
|
|
Community Information
| Address: | 27403 Pacific Coast Hwy Malibu, CA 90265 |
| Area: | LCR120000* - Malibu |
| County: | Los Angeles |
| City: | Malibu |
| Zip Code: | 90265 |
Architecture
| Bedrooms: | 7 |
| Bathrooms: | 9 |
| Year Built: | 1943 |
| Stories: | 1 |
| Style: | Mediterranean |
Garage / Parking
| Parking Garage: | Gated, Garage Is Attached, Garage - 1 Car, Garage - 2 Car, Other, Parking for Guests - Onsite, Driveway |
Community / Development
Features / Amenities
| Flooring: | Hardwood, Pavers, Carpet, Stone Tile |
| Laundry: | Laundry Area |
| Pool: | Heated |
| Spa: | Heated |
| Other Structures: | GuestHouse |
| Private Pool: | Yes |
| Private Spa: | Yes |
| Common Walls: | Detached/No Common Walls |
| Cooling: | Central |
| Heating: | Central |
Rooms
| Atrium | |
| Bonus Room | |
| Breakfast Area | |
| Gym | |
| Guest House | |
| Great Room | |
| Entry | |
| Powder | |
| Retreat | |
| Sauna | |
| Separate Maids Qtrs | |
| Sound Studio | |
| Library | |
| Living Room | |
| Breakfast Bar | |
| Office | |
| Master Bedroom | |
| Walk-In Closet | |
| Walk-In Pantry | |
| Two Masters | |
| Study/Office | |
| Dining Room |
Property Features
| Lot Size: | 113,292 sq.ft. |
| View: | Pool, Ocean, Trees/Woods, Courtyard |
| Zoning: | LCR120000* |
| Directions: | Take Pacific Coast Hwy West to address. ( Opposite Geoffreys Restaurant) |
Tax and Financial Info
| Buyer Financing: | Cash |
Detailed Map
Schools
Find a great school for your child
Active
$ 16,750,000
12%
7 Beds
7 Full
2 ¾
8,744 Sq.Ft
113,292 Sq.Ft
