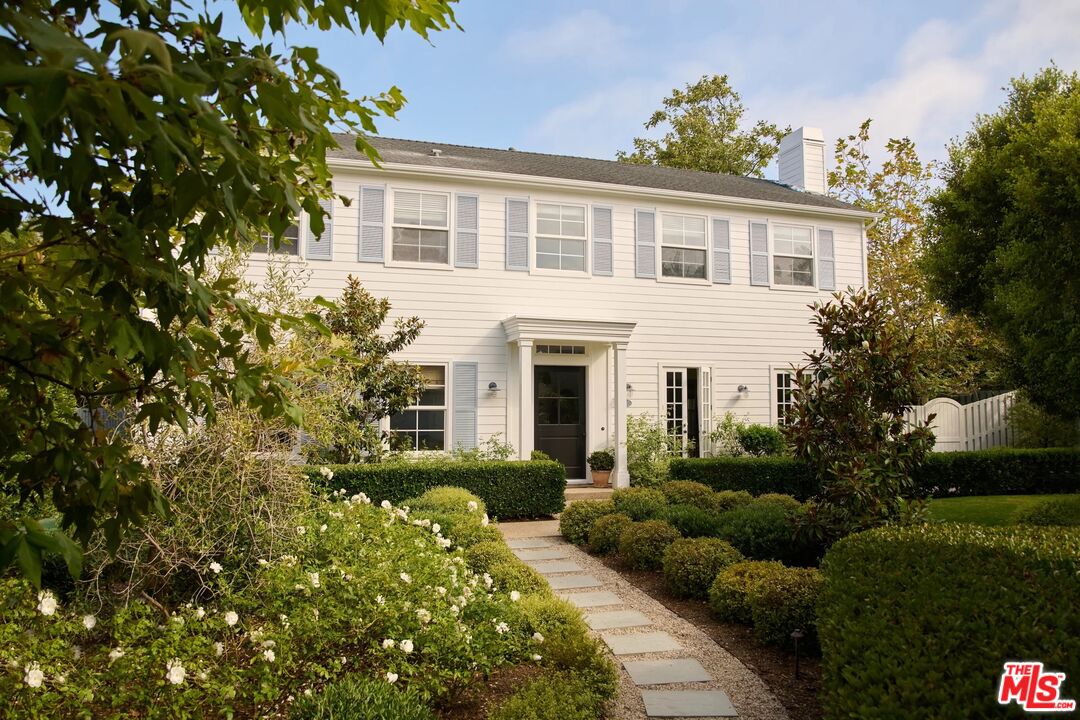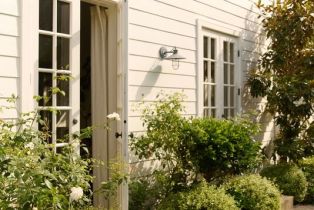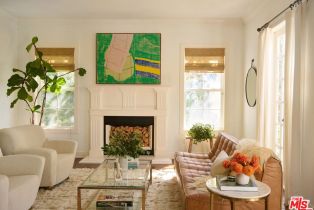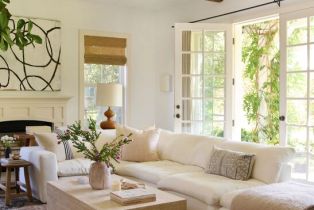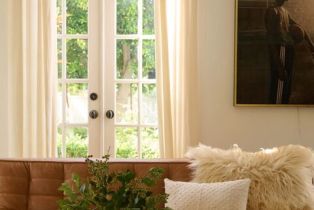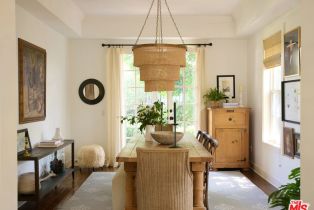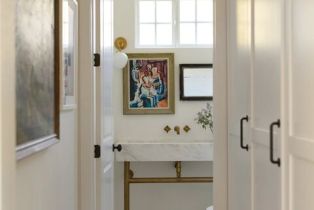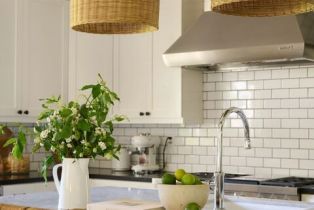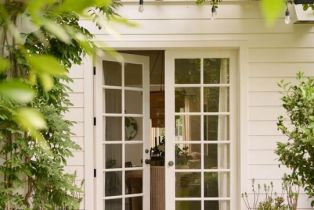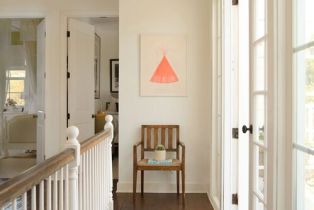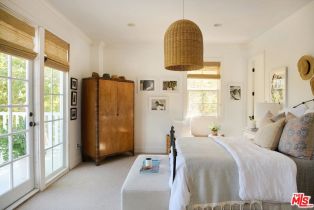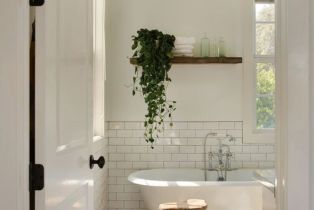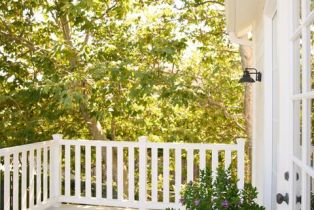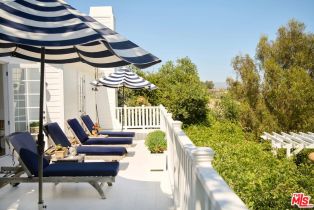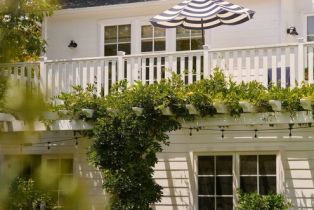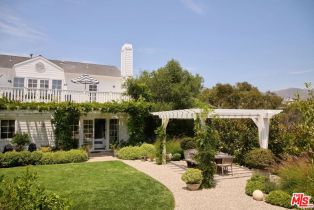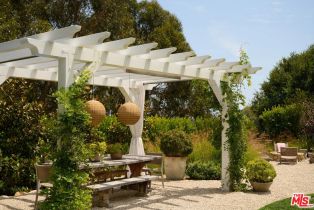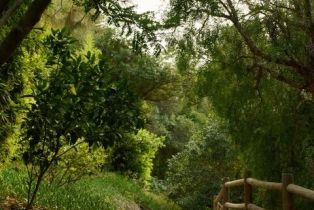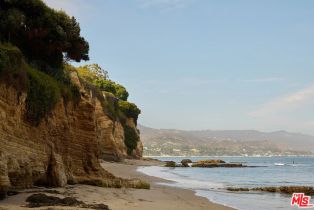28830 Hampton Pl Malibu, CA 90265
| Property type: | Single Family Residence |
| MLS #: | 24-431423 |
| Year Built: | 2003 |
| Days On Market: | 50 |
| County: | Los Angeles |
Property Details / Mortgage Calculator / Community Information / Architecture / Features & Amenities / Rooms / Property Features
Property Details
Spectacular design and style are on full display in this charming Traditional with 3 bedrooms and 2 1/2 baths plus a two-story guest house at the end of a gated cul-de-sac in Point Dume, complete with three coveted Riviera II beach keys. Meander through a delightfully landscaped front yard with a charming stone pathway, past the guest house, and enter into a light-filled, high-ceilinged entry. A perfect example of elevated casual Malibu living, this stunning home offers a formal living room leading to a dining room, all surrounded by greenery. The impeccably designed eat-in kitchen connects to the family room, with French doors that lead to a picture perfect grassy yard, covered dining pergola, and fire pit, with plenty of room to lounge, entertain, and play. Completing the downstair's floor plan is an office and perfectly appointed powder room. Upstairs, find two bedrooms and a primary suite, leading to a massive outdoor deck with peek-a-boo ocean views that will take your breath away. The detached guest house offers ample living and flex space, as well as en-suite guest quarters upstairs. Come see why this house delivers the ultimate chic beach retreat. It's the one you have been waiting for!Interested in this Listing?
Miami Residence will connect you with an agent in a short time.
Mortgage Calculator
PURCHASE & FINANCING INFORMATION |
||
|---|---|---|
|
|
Community Information
| Address: | 28830 Hampton Pl Malibu, CA 90265 |
| Area: | LCC2-CH* - Malibu |
| County: | Los Angeles |
| City: | Malibu |
| Zip Code: | 90265 |
Architecture
| Bedrooms: | 4 |
| Bathrooms: | 4 |
| Year Built: | 2003 |
| Stories: | 2 |
| Style: | Traditional |
Garage / Parking
| Parking Garage: | Garage - 2 Car |
Community / Development
Features / Amenities
| Flooring: | Hardwood |
| Laundry: | Inside |
| Pool: | None |
| Spa: | None |
| Other Structures: | GuestHouse |
| Private Pool: | No |
| Private Spa: | Yes |
| Common Walls: | Detached/No Common Walls |
| Cooling: | Central |
| Heating: | Central |
Rooms
| Breakfast Bar | |
| Dining Room | |
| Family Room | |
| Guest House | |
| Master Bedroom | |
| Patio Open | |
| Powder |
Property Features
| Lot Size: | 38,280 sq.ft. |
| View: | Peek-A-Boo |
| Zoning: | LCC2-CH* |
| Directions: | PCH to Portshead to Hampton Court Gate. |
Tax and Financial Info
| Buyer Financing: | Cash |
Detailed Map
Schools
Find a great school for your child
Active
$ 5,195,000
7%
4 Beds
3 Full
1 ¾
3,849 Sq.Ft
38,280 Sq.Ft
