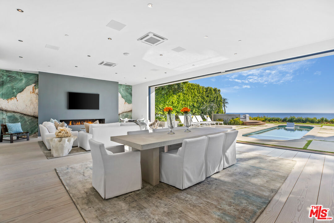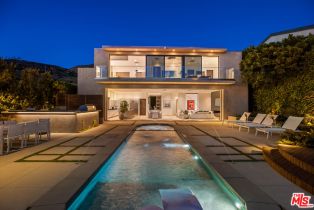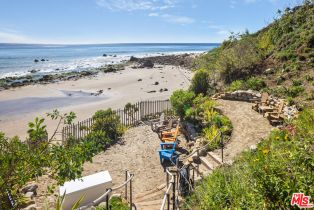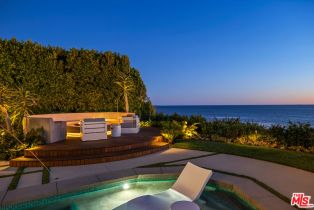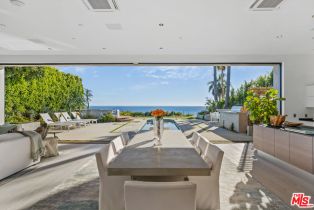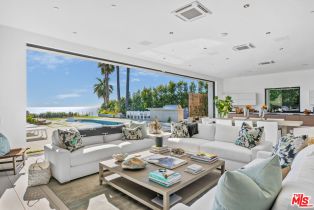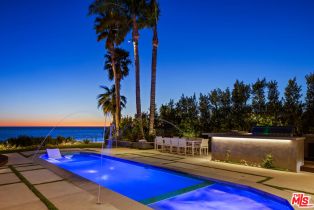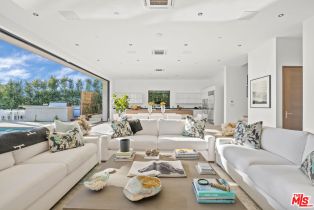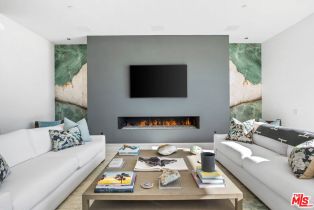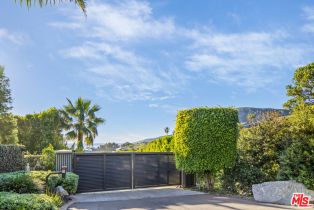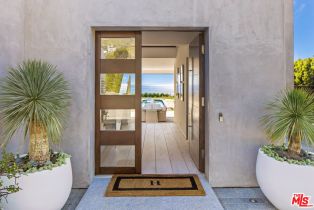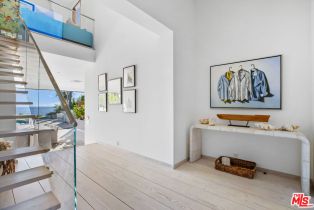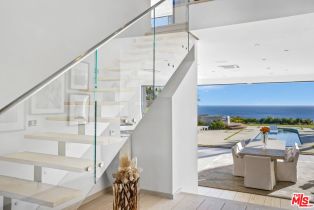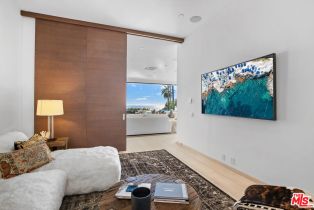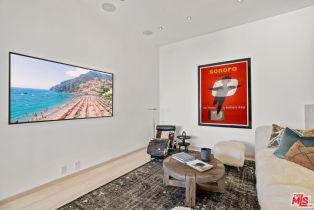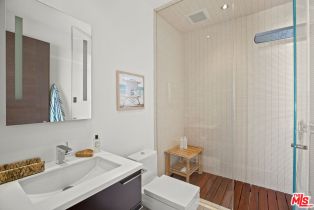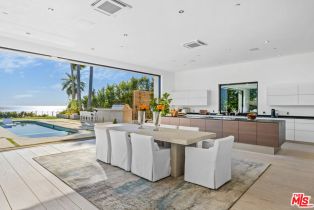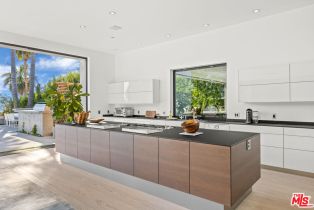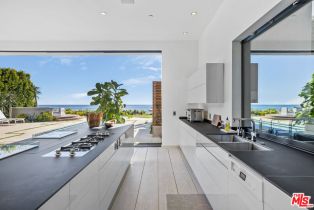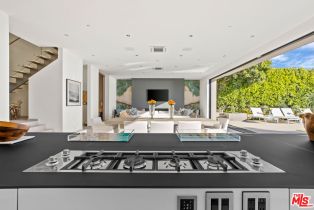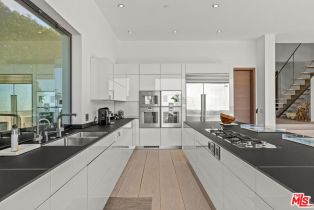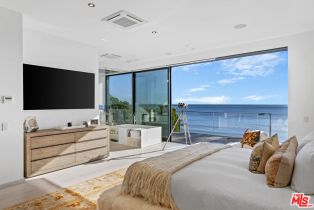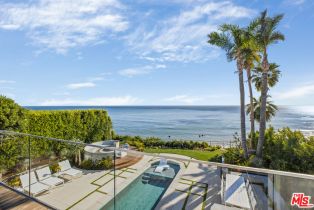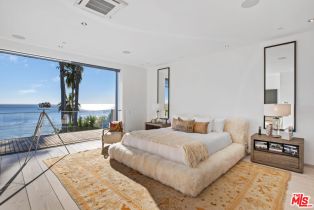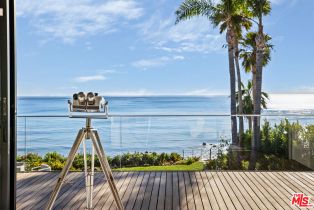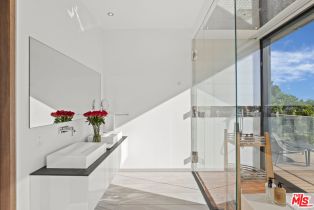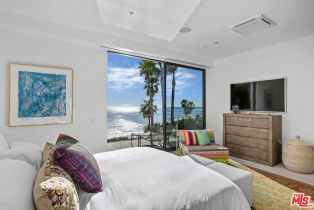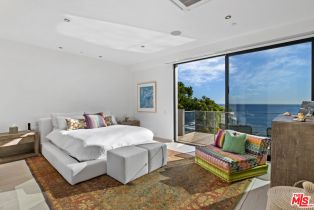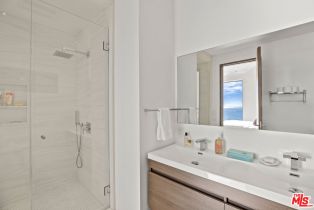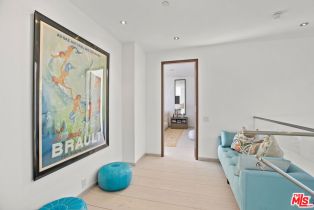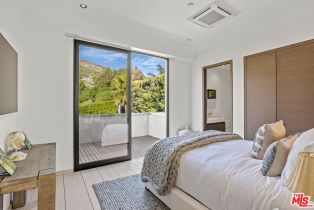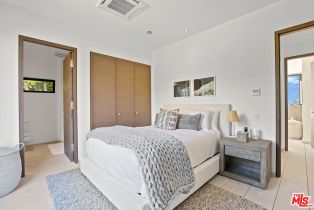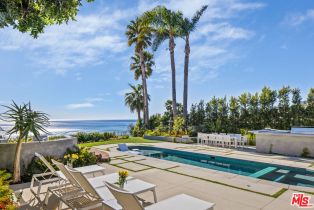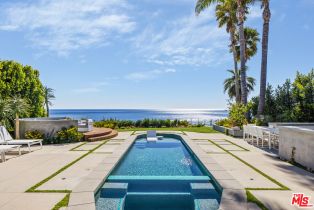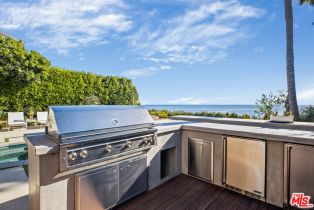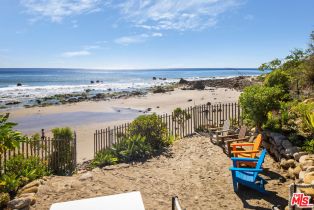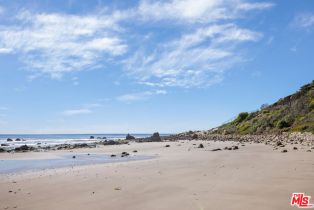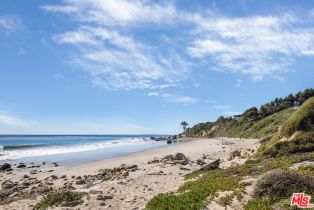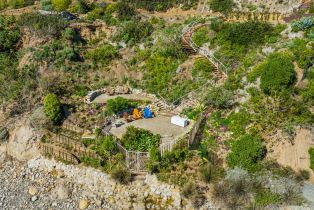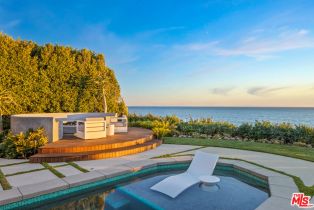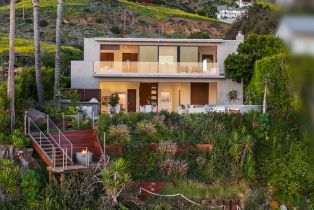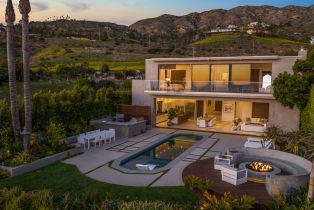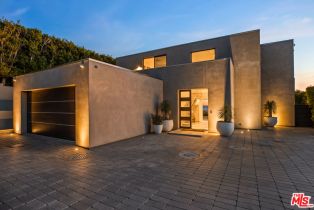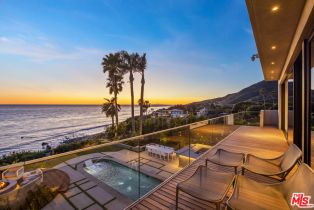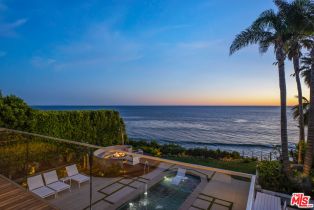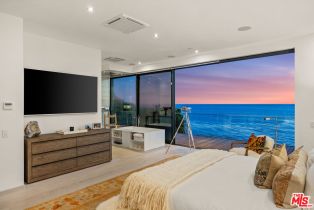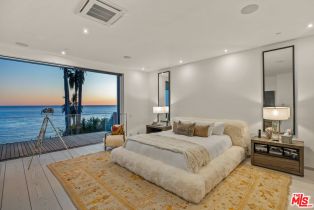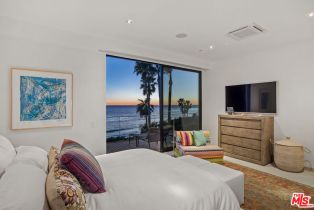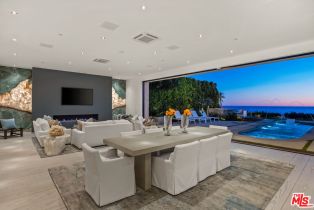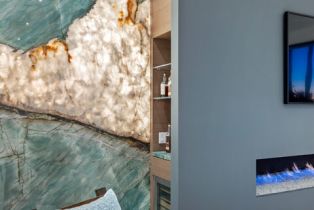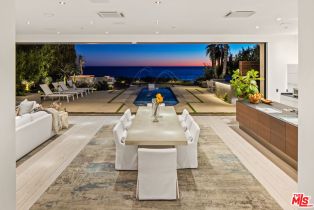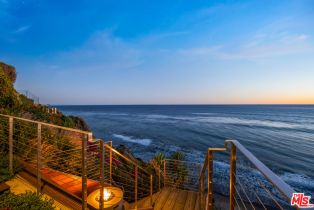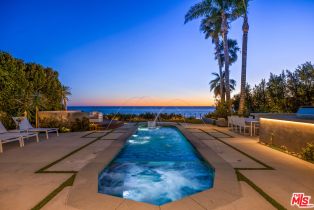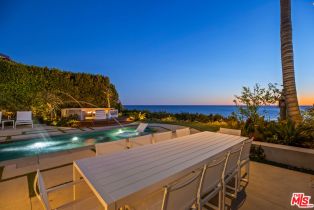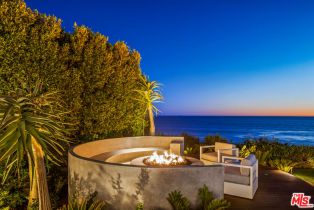32802 PACIFIC COAST hwy, Malibu, CA 90265
| Property type: | Single Family Residence |
| MLS #: | 25495975 |
| Year Built: | 2012 |
| Days On Market: | 25 |
| Listing Date: | March 24, 2025 |
| County: | Los Angeles |
Property Details / Mortgage Calculator / Community Information / Architecture / Features & Amenities / Rooms / Property Features
Property Details
Paradise found on the Encinal bluffs. Experience breathtaking, panoramic ocean and whitewater views from Catalina to the Channel Islands at this exceptional oceanfront retreat on approximately .65 acres on Malibu's ultra desirable Encinal Bluffs. This estate is a masterclass in relaxed coastal luxury, singularly beautiful, exquisitely appointed, and designed to capture year round sunsets in their full cinematic glory. Tucked behind dual gates for maximum privacy, this hi-tech contemporary residence welcomes you with beautifully curated landscaping and soaring ocean views from nearly every room. At the heart of the home, a 36-foot motorized wall of glass seamlessly transforms the expansive living, dining, and kitchen area into a stunning oceanfront resort, featuring a pool with Baja shelf and spa, outdoor bar/kitchen, al fresco dining area, a large circular firepit lounge, all tailored for memorable moments and effortless hospitality. Each evening, the horizon becomes a living canvas of fiery golds, soft purples, and deep blues washing over the ocean in an intimate and infinite sunset show. A second, more secluded firepit rests atop the bluff, where a private path leads down to your own sandy cove, complete with Adirondack chairs and lush, flowering greenery. Inside, a light-filled open floor plan blurs the line between indoor and outdoor living. European wide-plank wood flooring and soaring ceilings create an airy, expansive atmosphere. The great room is anchored by a dramatic fireplace set in back-lit Brazilian marble, flanked by a built-in humidor and a temperature-controlled wine closet, custom crafted for seamless entertaining. The sleek chef's kitchen inspires culinary creativity with touch-open European cabinetry, Gaggenau appliances including steam and wall ovens, and a built-in coffee system. A cozy media room, showcasing a fur covered couch, can be tucked away for added privacy by a stylish, sliding barn door. A full bath and laundry room complete the main level. From the dramatic double height entry hall, floating stairs ascend to a spacious upper landing with a sitting area. Three well-appointed bedrooms await each featuring automated window shades, private deck access and an ensuite bath for effortless comfort and privacy. The ocean and pool view primary suite is a refined retreat, featuring dual closets and a spa-inspired bath with a glass-encased ocean facing rain shower, designed for indulgence. Additional features include garage, guest parking, an outdoor shower, integrated solar power, and a suite of smart home amenities including security and sound systems. With its blufftop setting and striking design, this contemporary estate takes the Malibu lifestyle to new heights. The majority of the furniture excluding all art, crystals, decorative items and personal effects are included in the sale of the property. See agent for additional exclusions. Show moreInterested in this Listing?
Miami Residence will connect you with an agent in a short time.
Mortgage Calculator
PURCHASE & FINANCING INFORMATION |
||
|---|---|---|
|
|
Community Information
| Address: | 32802 PACIFIC COAST hwy, Malibu, CA 90265 |
| Area: | LCRA1Y - Malibu Beach |
| County: | Los Angeles |
| City: | Malibu |
| Zip Code: | 90265 |
Architecture
| Bedrooms: | 3 |
| Bathrooms: | 4 |
| Year Built: | 2012 |
| Stories: | 2 |
| Style: | Contemporary |
Garage / Parking
| Parking Garage: | Direct Entrance, Garage - 2 Car, Door Opener, Covered Parking, Driveway, Gated, Parking for Guests, Parking for Guests - Onsite, Parking Space, Uncovered, Unassigned, Private |
Community / Development
Features / Amenities
| Appliances: | Built-Ins, Oven, Microwave |
| Flooring: | Wood |
| Laundry: | Room, Inside |
| Pool: | Heated, Heated with Gas, Private |
| Spa: | Heated, Private |
| Other Structures: | None |
| Security Features: | Gated, Fire and Smoke Detection System |
| Private Pool: | Yes |
| Private Spa: | Yes |
| Common Walls: | Detached/No Common Walls |
| Cooling: | Air Conditioning, Multi/Zone |
| Heating: | Central, Zoned |
Rooms
| Great Room | |
| Primary Bedroom | |
| Dining Area | |
| Walk-In Closet | |
| Powder | |
| Patio Open | |
| Media Room |
Property Features
| Lot Size: | 28,387 sq.ft. |
| View: | Ocean, White Water, Water, Mountains, City, Catalina, Coastline, City Lights, Tree Top |
| Zoning: | LCRA1Y |
| Directions: | PCH to address just past La Piedra Beach |
Tax and Financial Info
| Buyer Financing: | Cash |
Detailed Map
Schools
Find a great school for your child
Elementary And Secondary Schools
Hewes Middle
13232 Hewes Ave., Santa Ana
Distance: 0.27 mi
Foothill High
19251 Dodge Ave., Santa Ana
Distance: 0.49 mi
Spirit Academy
815 S Esplanade, Orange
Distance: 0.87 mi
The Prentice School
18341 Lassen Dr, North Tustin
Distance: 0.99 mi
Foothill Montessori School
18692 E 17th St, Santa Ana
Distance: 1.16 mi
Jordan Academy Of Language And Computer Science
4319 E. Jordan Ave., Orange
Distance: 1.3 mi
Learning Corner
18682 Vanderlip Ave, North Tustin
Distance: 1.46 mi
Fairmont Private School, North Tustin Campus
12421 Newport Ave, North Tustin
Distance: 1.5 mi
Arroyo Elementary
11112 Coronel Rd., Santa Ana
Distance: 1.53 mi
Red Hill Elementary
11911 Red Hill Ave., Santa Ana
Distance: 1.54 mi
Guin Foss Elementary
18492 Vanderlip Ave., Santa Ana
Distance: 1.65 mi
Panorama Elementary
10512 Crawford Canyon Rd., Santa Ana
Distance: 1.67 mi
Loma Vista Elementary
13822 Prospect Ave., Santa Ana
Distance: 1.74 mi
Barbara Benson Elementary
12712 Elizabeth Way, Tustin
Distance: 1.98 mi
Mcpherson Magnet
333 S. Prospect St., Orange
Distance: 2.09 mi
Grace Harbor School
12881 Newport Ave, Tustin
Distance: 2.1 mi
La Veta Elementary
2800 E. La Veta Ave., Orange
Distance: 2.3 mi
El Modena High
3920 Spring St., Orange
Distance: 2.55 mi
Columbus Tustin Middle
17952 Beneta Way, Tustin
Distance: 2.56 mi
La Purisima School
11712 Hewes St, Orange
Distance: 2.6 mi
Esplanade Elementary
381 N. Esplanade St., Orange
Distance: 2.75 mi
Orange County Classical Academy
4100 E. Walnut Ave., Orange
Distance: 2.93 mi
Ousd Community Day
250 S. Yorba St., Orange
Distance: 2.94 mi
Ousd Home Sch
250 S. Yorba St., Orange
Distance: 2.94 mi
Tustin Memorial Elementary
12712 Browning Ave., Santa Ana
Distance: 2.94 mi
Ousd Edge Virtual Academy
250 S. Yorba, Orange
Distance: 2.95 mi
Prospect Elementary
379 N. Virage St., Orange
Distance: 2.97 mi
Santiago Middle
515 N. Rancho Santiago Blvd., Orange
Distance: 3.01 mi
Red Hill Lutheran School
13200 Red Hill Ave, Tustin
Distance: 3.02 mi
The Open School
2625 N Tustin Ave, Santa Ana
Distance: 3.06 mi
Helen Estock Elementary
14741 N. B St., Tustin
Distance: 3.06 mi
Edgewood Preprimary Academy
1091 Bryan Ave, Tustin
Distance: 3.07 mi
Cosmetology And Barber Schools
Santa Ana Beauty Academy
2231 North Tustin Avenue, Santa Ana
Distance: 3.05 mi
Active
$ 12,500,000
3 Beds
4 Full
3,492 Sq.Ft
Lot: 28,387 Sq.Ft
