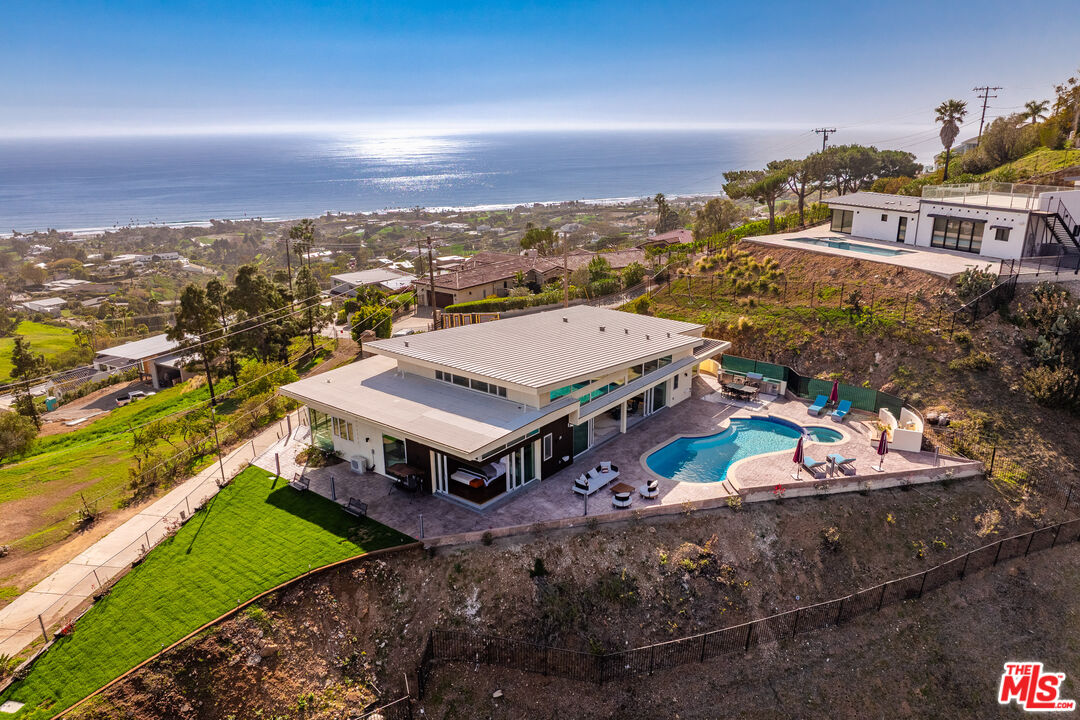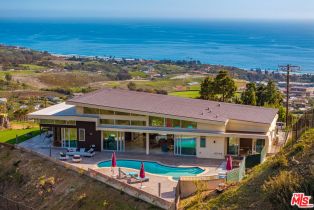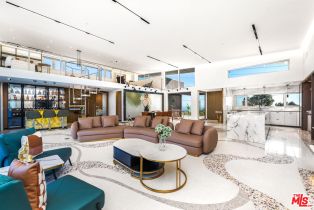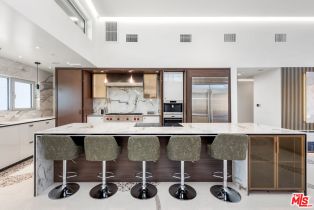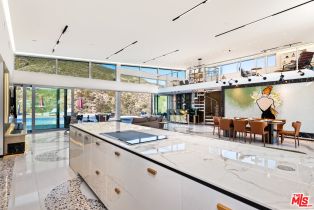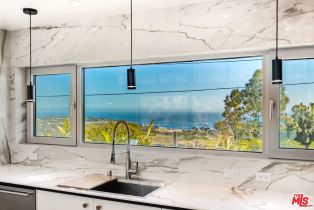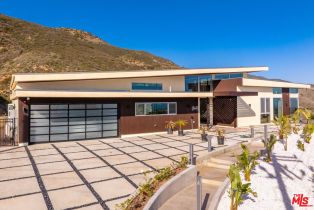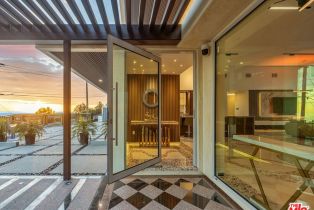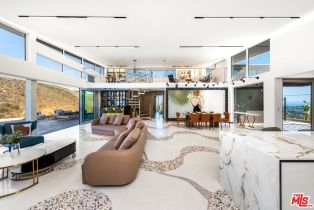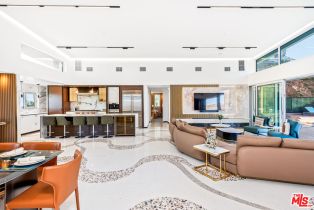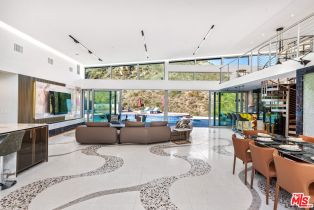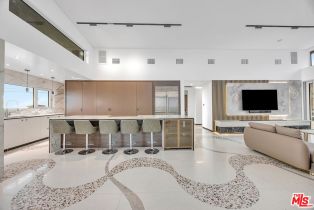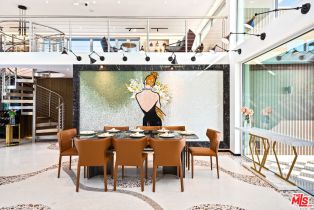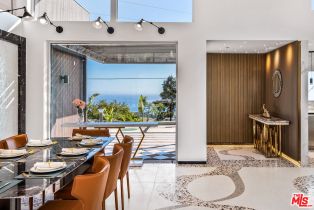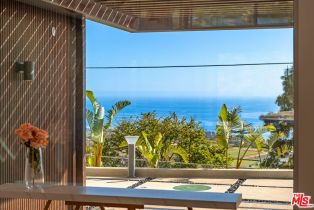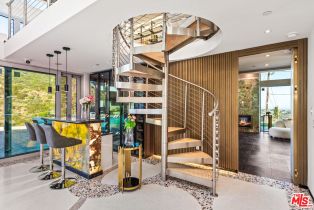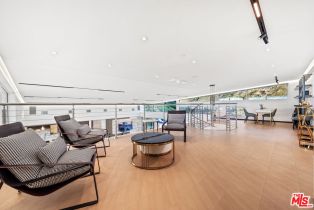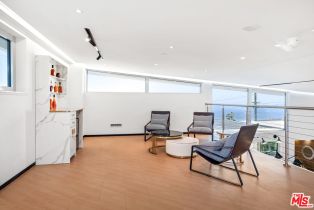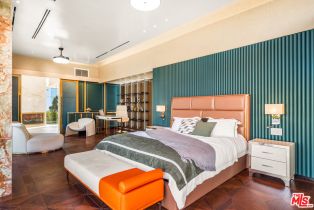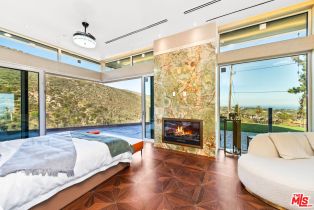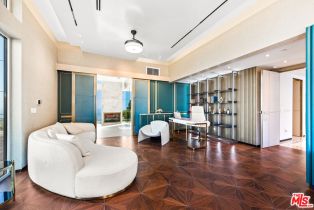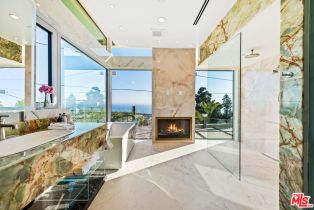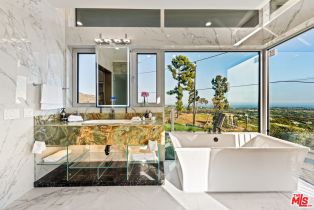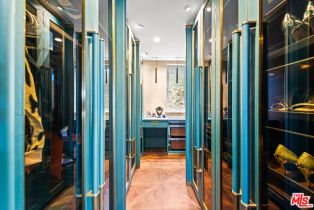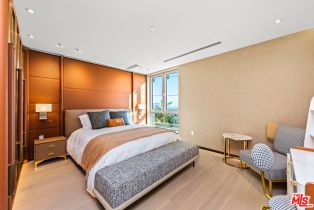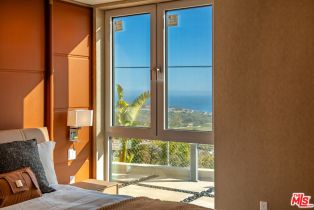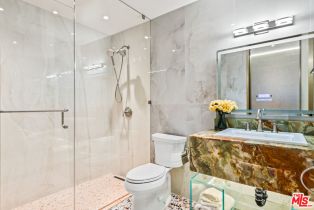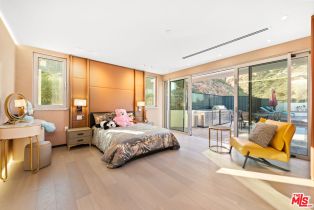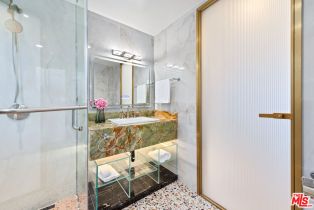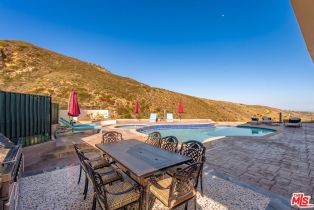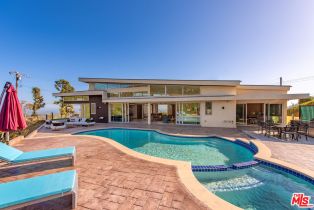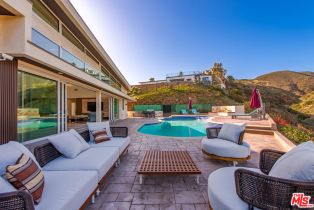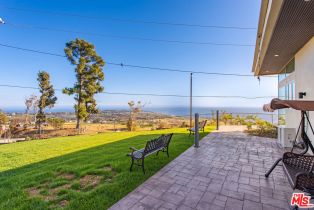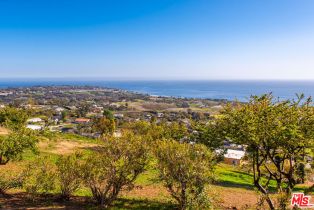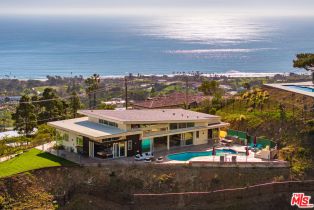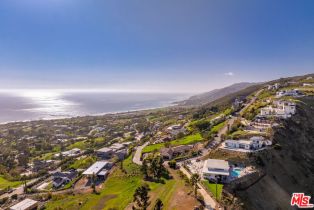5416 Horizon dr, Malibu, CA 90265
| Property type: | Single Family Residence |
| MLS #: | 25511669 |
| Year Built: | 2025 |
| Days On Market: | 35 |
| Listing Date: | March 14, 2025 |
| County: | Los Angeles |
Property Details / Mortgage Calculator / Community Information / Architecture / Features & Amenities / Rooms / Property Features
Property Details
Arguably the most spectacular views in Malibu are on Horizon Drive. Located in the coveted Malibu Park neighborhood with panoramic views of the ocean and coastline, this newly constructed home is positioned to take advantage of the unmatched views, sunrises, sunsets, and sunlight. Meticulously designed interiors exude classic sophistication - featuring onyx bathrooms, leather wall panels, leather mounted closets, and a "disappearing" chef's kitchen with Subzero and Wolf appliances. The sunny great room with double height ceilings is lined with oversized sliding glass doors leading to the private pool, spa and outdoor patio with BBQ kitchen and dining area. An architectural steel staircase serves as a style-feature and brings one up to the open loft space ideal for a home office or play area. With a total of three bedrooms and the loft, this view estate is spacious, comfortable and beautiful. Ideally located minutes to schools, restaurants and the world-famous Zuma Beach.Interested in this Listing?
Miami Residence will connect you with an agent in a short time.
Mortgage Calculator
PURCHASE & FINANCING INFORMATION |
||
|---|---|---|
|
|
Community Information
| Address: | 5416 Horizon dr, Malibu, CA 90265 |
| Area: | LCRA1* - Malibu |
| County: | Los Angeles |
| City: | Malibu |
| Zip Code: | 90265 |
Architecture
| Bedrooms: | 3 |
| Bathroom: | 1 |
| Year Built: | 2025 |
| Stories: | 1 |
| Style: | Architectural |
Garage / Parking
| Parking Garage: | Garage - 2 Car, Driveway, Private, Auto Driveway Gate |
Community / Development
Features / Amenities
| Appliances: | Cooktop - Electric, Built-Ins, Cooktop - Gas, Oven, Range |
| Flooring: | Terrazzo, Hardwood |
| Laundry: | Inside, Laundry Area |
| Pool: | Heated, In Ground |
| Spa: | Heated, In Ground |
| Other Structures: | None |
| Security Features: | Automatic Gate |
| Private Pool: | Yes |
| Private Spa: | Yes |
| Common Walls: | Detached/No Common Walls |
| Cooling: | Central |
| Heating: | Central |
Rooms
| Bar | |
| Breakfast Area | |
| Dining Area | |
| Family Room | |
| Loft | |
| Powder | |
| Primary Bedroom | |
| Walk-In Closet |
Property Features
| Lot Size: | 62,942 sq.ft. |
| View: | Ocean, Panoramic, Water, Mountains |
| Zoning: | LCRA1* |
| Directions: | PCH to Busch Dr, left onto Cuthbert Rd, right onto Horizon Dr. |
Tax and Financial Info
| Buyer Financing: | Cash |
Detailed Map
Schools
Find a great school for your child
Elementary And Secondary Schools
Las Colinas Middle
5750 Fieldcrest Dr., Camarillo
Distance: 1.14 mi
Tierra Linda Elementary
1201 Woodcreek Rd., Camarillo
Distance: 1.31 mi
Ventura County Special Education
5189 Verdugo Way, Camarillo
Distance: 1.42 mi
Ventura County Special Education
5250 Adolfo Rd., Camarillo
Distance: 1.42 mi
Adolfo Camarillo High
4660 Mission Oaks Blvd., Camarillo
Distance: 1.89 mi
La Mariposa
4800 Corte Olivas, Camarillo
Distance: 2.1 mi
Camarillo Progressive Montessori
4646 Adolfo Rd, Camarillo
Distance: 2.9 mi
Colleges, Universities, And Professional Schools
St Johns Seminary
5012 Seminary Rd, Camarillo
Distance: 2.49 mi
Active
$ 5,900,000
3 Beds
1 Full
3,377 Sq.Ft
Lot: 62,942 Sq.Ft
