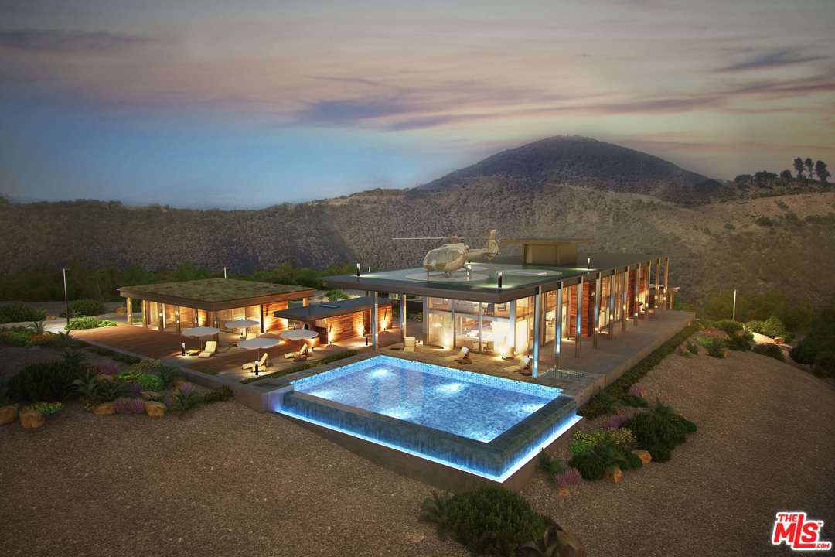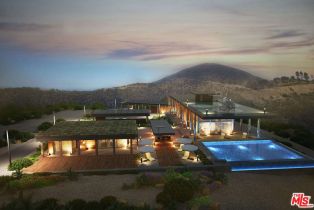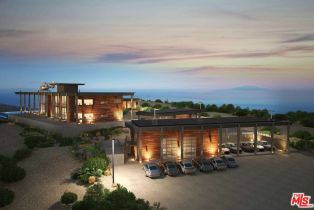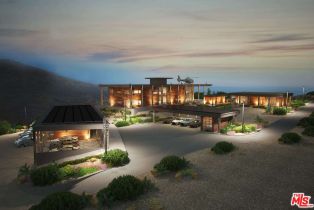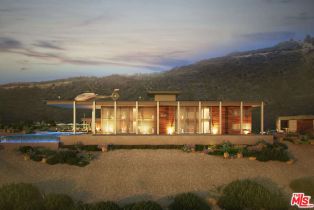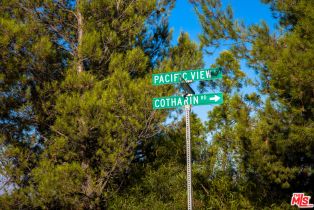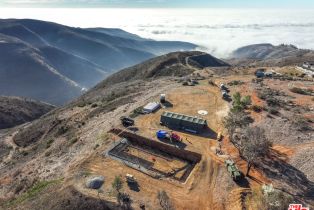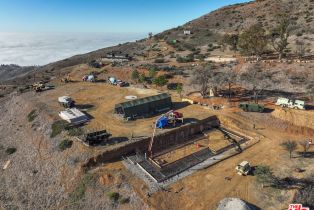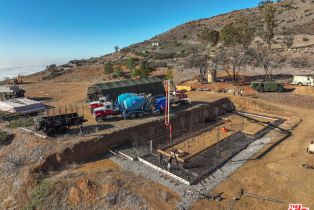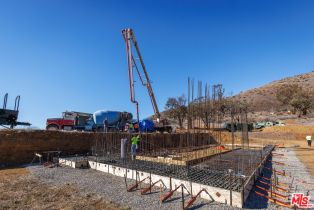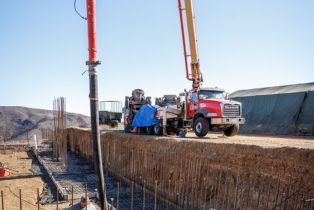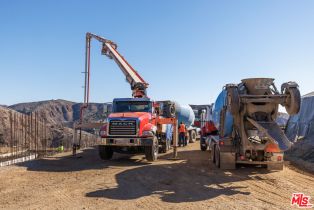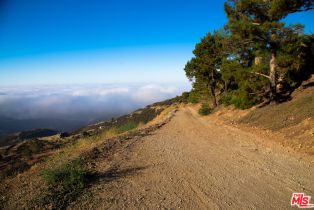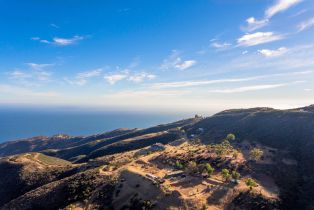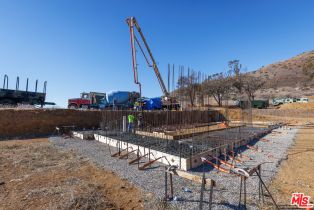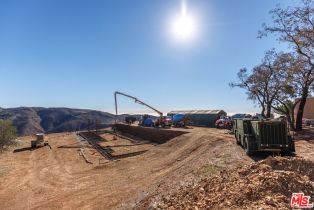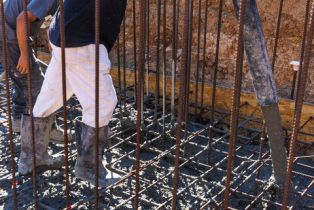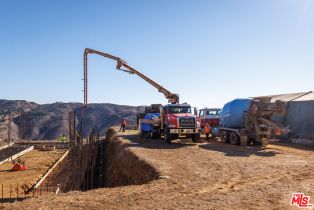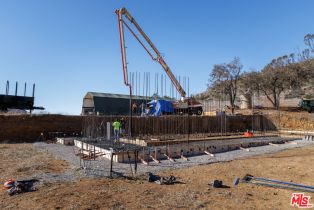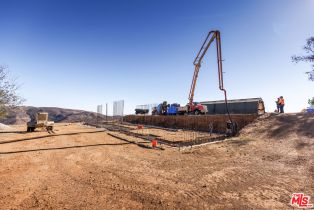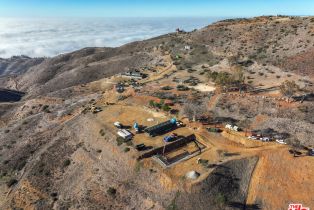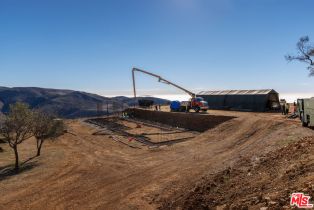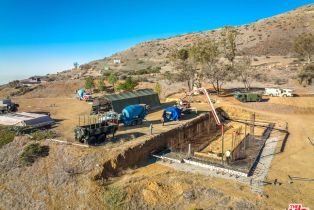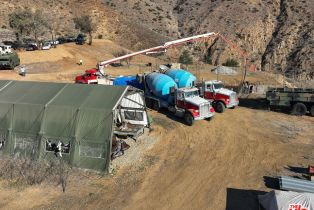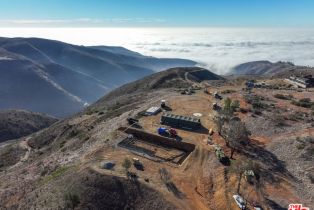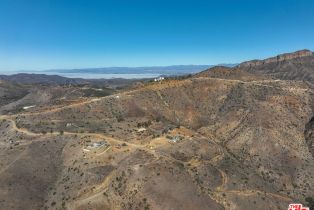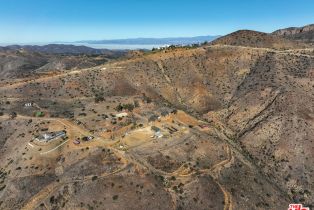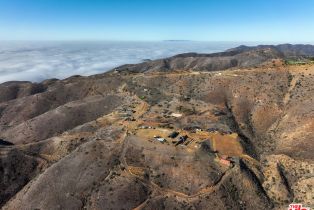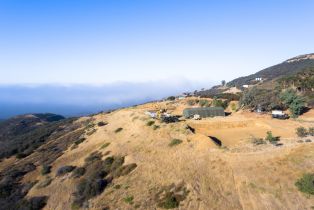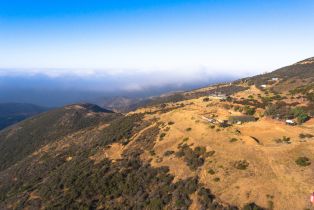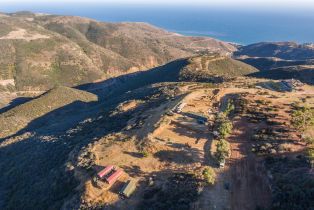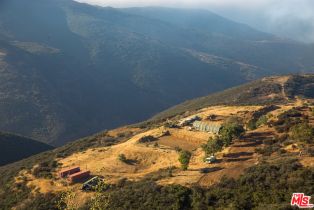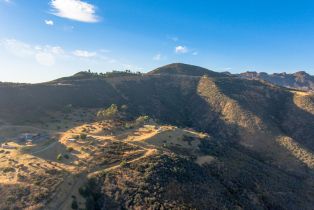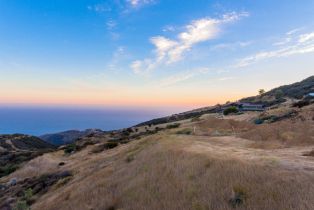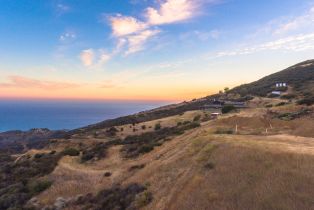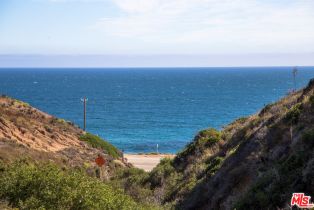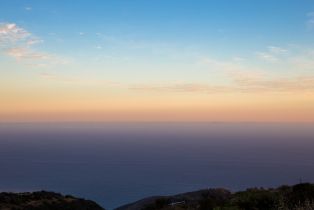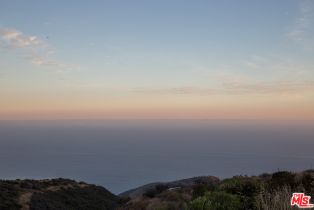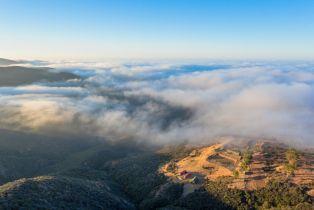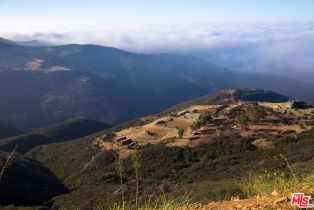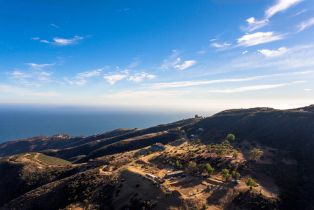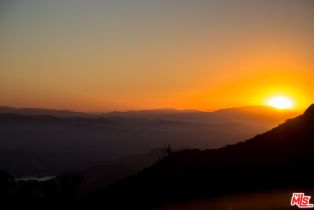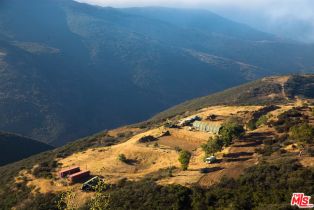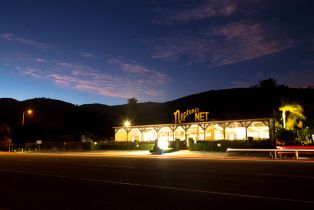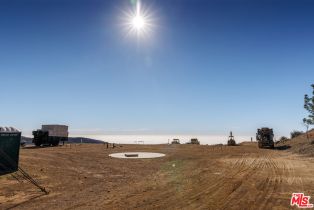| Property type: | Single Family Residence |
| MLS #: | 23-292039 |
| Year Built: | 2023 |
| Days On Market: | 881 |
| Listing Date: | July 17, 2023 |
| County: | Los Angeles |
Property Details / Mortgage Calculator / Community Information / Architecture / Features & Amenities / Rooms / Property Features
Property Details
Striking James Bond-esque compound, artfully located on 20 acres of prime Malibu land overlooking the coastal landscape w/ convenient access to private aviation,blending architectural excellence w/the highest standards of engineering.An architectural feat incorporating sustainability w/pristine design.The main home feat. 5bd/6ba,media room,wine cellar,library,office & safe room.The exterior boasts an infinity pool, rooftop helipad, 5 car garage w/electric charging stations. The guest house features 2 bd/1ba w/kitchen living & dining rooms. Pool house feat a wet bar, outdoor kitchen w/wood fired oven, sundeck & outdoor shower.Possibilities of the compound have been designed to include a high-tech Industrial Multi-Use Shop w/Mezzanine for creative space, horse stable or 22 car garage. Platinum LEED certified & engineered to double the earthquake code,the property is self-powered by Lumos panels & lithium batteries, fully automated,stainless steel waterlines. Completed price:$34,000,000Interested in this Listing?
Miami Residence will connect you with an agent in a short time.
Mortgage Calculator
PURCHASE & FINANCING INFORMATION |
||
|---|---|---|
|
|
Community Information
| Address: | 9950 COTHARIN rd, Malibu, CA 90265 |
| Area: | RA5AC - Malibu |
| County: | Los Angeles |
| City: | Malibu |
| Zip Code: | 90265 |
Architecture
| Bedrooms: | 7 |
| Bathrooms: | 8 |
| Year Built: | 2023 |
| Stories: | 2 |
| Style: | Modern |
Garage / Parking
| Covered Parking: | 26 |
| Parking Garage: | Air Conditioned Garage, Auto Driveway Gate, Detached, Direct Entrance, Driveway, Driveway - Combination, Driveway - Concrete, Driveway - Gravel, Garage - 4+ Car, Garage Is Detached, Gated, Golf Cart, Heated Garage, Parking for Guests, Parking for Guests - Onsite, Private, Private Garage, RV Access, RV Hook-Ups, Workshop |
| Total Parking: | 30 |
Community / Development
Features / Amenities
| Flooring: | Hardwood, Stone, Stone Tile |
| Laundry: | In Unit |
| Pool: | Heated And Filtered, In Ground, Negative Edge/Infinity Pool |
| Spa: | In Ground |
| Other Structures: | Accessory Bldgs, Accessory Dwelling Unit, Barn(s), Barn/Stable, Corral(s), GuestHouse, Pool House, Shed(s), Other |
| Security Features: | Automatic Gate, Carbon Monoxide Detector(s), Exterior Security Lights, Fire and Smoke Detection System, Fire Rated Drywall, Fire Sprinklers, Gated |
| Private Pool: | Yes |
| Private Spa: | Yes |
| Common Walls: | Detached/No Common Walls |
| Cooling: | Central |
| Heating: | Central |
Rooms
| 2nd Story Family Room | |
| Art Studio | |
| Barn | |
| Basement | |
| Billiard Room | |
| Bonus Room | |
| Breakfast | |
| Breakfast Bar | |
| Dance Studio | |
| Den | |
| Dining Room | |
| Dining Area | |
| Entry | |
| Family Room | |
| Formal Entry | |
| Great Room | |
| Guest House | |
| Guest-Maids Quarters | |
| Gym | |
| Home Theatre | |
| Living Room | |
| Loft | |
| Master Bedroom | |
| Media Room | |
| Office | |
| Pantry | |
| Patio Covered | |
| Patio Enclosed | |
| Patio Open | |
| Powder | |
| Walk-In Closet | |
| Walk-In Pantry |
Property Features
| Lot Size: | 871,200 sq.ft. |
| View: | Canyon, Catalina, Coastline, Hills, Mountains, Ocean, Tree Top, Vineyard |
| Zoning: | RA5AC |
| Directions: | West on PCH, Right on Deer Creek Rd toward Pacific View Dr2.6 mi,Merge onto Pacific View Dr (stay Right)1.4 mi, Sharp right onto Cotharin Rd Partial restricted usage road 1.0 mi, County road will turn into Private road (Currently Dirt Road) |
Tax and Financial Info
| Buyer Financing: | Cash |
Detailed Map
Active
$ 34,000,000
7 Beds
8 Full
8,000 Sq.Ft
Lot: 871,200 Sq.Ft
