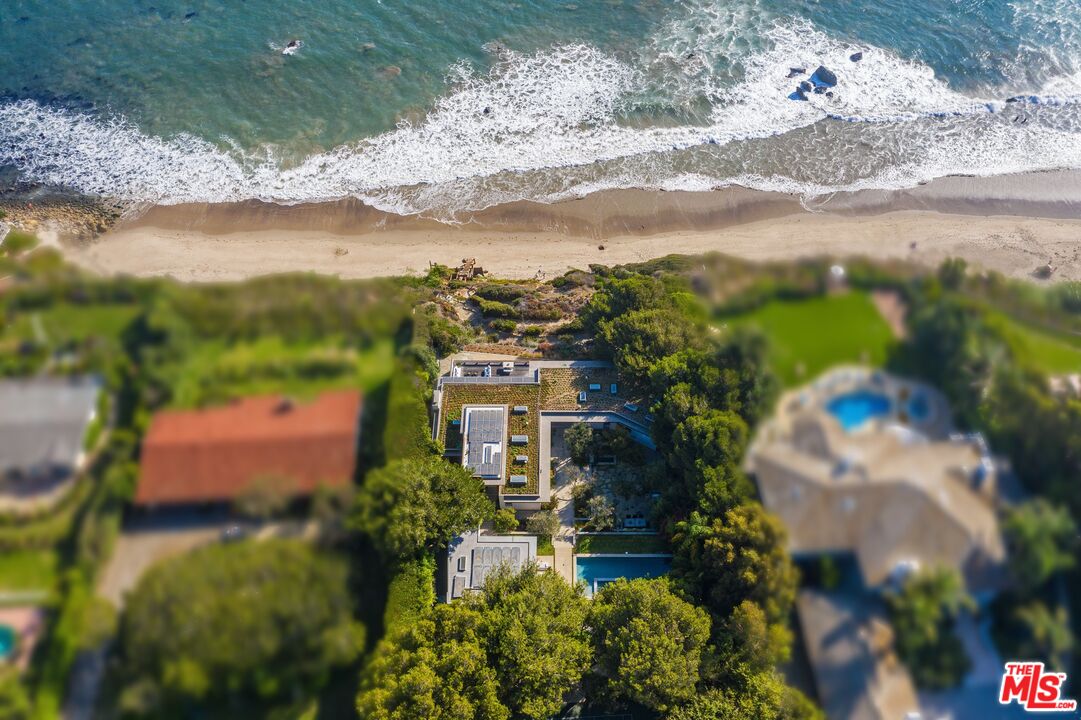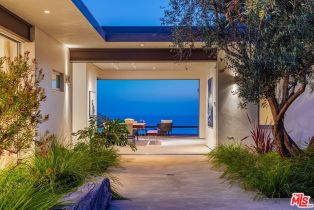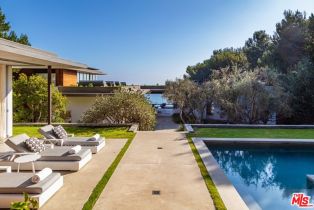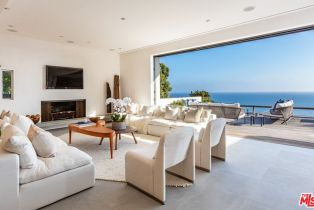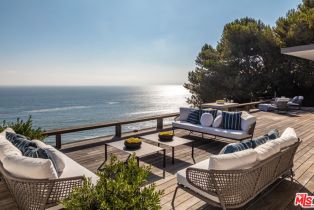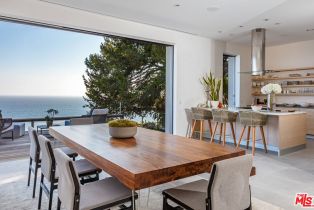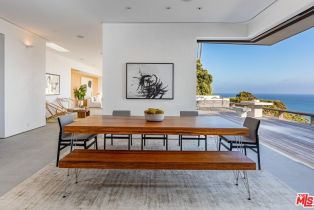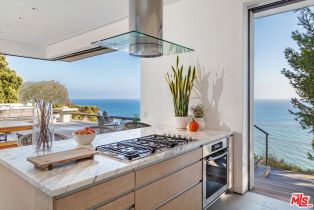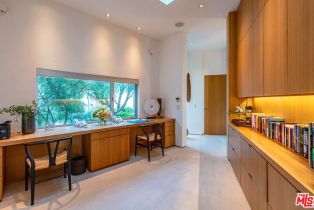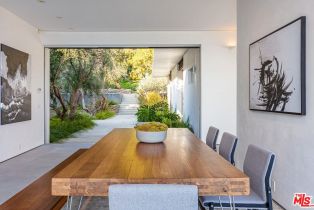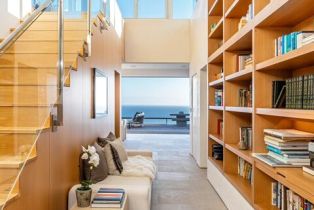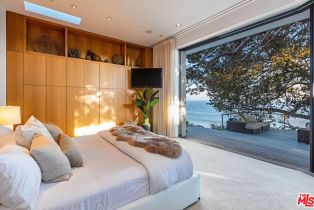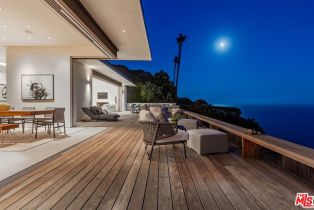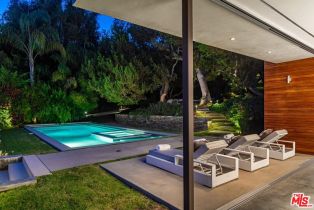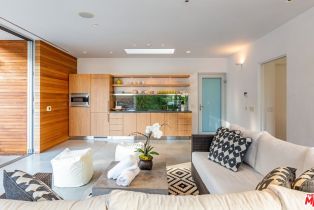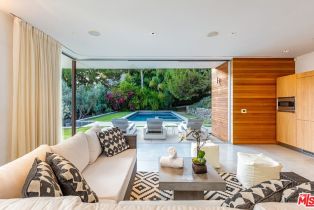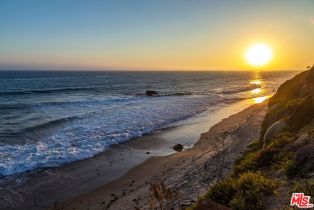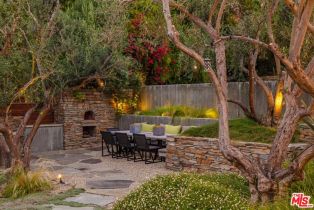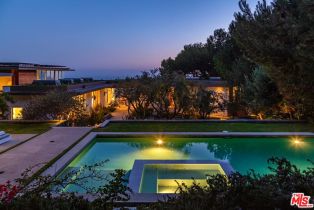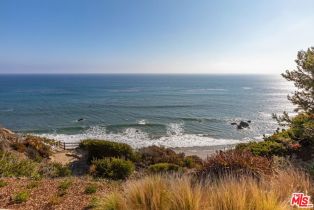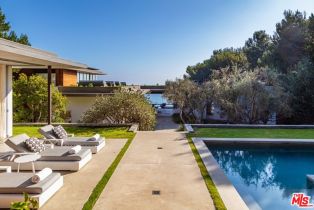32554 Pacific Coast HWY Malibu, CA 90265
| Property type: | Residential Lease |
| MLS #: | 24-372480 |
| Year Built: | 1962 |
| Days On Market: | 50 |
| County: | Los Angeles |
| Furnished: | Furnished Or Unfurnished |
| Guest House: | Detached |
| Price Per Sq.Ft.: | $9.56 |
Property Details
Situated on 1.9 blufftop acres in Encinal Bluffs, this stunning, sustainable estate offers panoramic ocean views and direct beach access. In 2009, W3 Architects stripped the original house to the foundation, reimagining and expanding the state to maximize energy efficiency and far-reaching vistas. The 4-bedroom main residence features light, bright living and dining spaces, a chefs kitchen, floor-to-ceiling pocket doors and an ocean-view blufftop terrace for entertaining. Atop the main house sits a glass-walled loft and 3,000-sq-ft planted living roof. Features include a 1-bed/1-bath guest house, which presides over the solar-heated pool/spa, sports court and parking for 25 cars. A photovoltaic array provides all the home's power needs, while an active solar thermal water heating system provides hot water and in-floor heating. Minutes from Malibus best shopping and dining. Private beach access on property. Summer rates or short term is $85,000 per month.Interested in this Listing?
Miami Residence will connect you with an agent in a short time.
Lease Terms
| Security Deposit: | $100,000 |
| Tenant Pays: | Other, Cable TV, Taxes, Trash Collection, Water, Gas |
Structure
| Building Type: | Single Family |
| Fireplace Rooms: | Gas, Living Room |
| Levels: | Two |
| Style: | Modern |
| WaterFront: | Ocean |
Community
| Amenities: | None |
| Pets Allowed: | Call For Rules |
Parking
| Parking Garage: | Gated, Driveway, RV Paved, On street, Unassigned, Uncovered, Parking for Guests, Parking for Guests - Onsite, Parking Space, Private |
| Total Parking: | 10 |
Rooms
| Den | |
| Dining Room | |
| Living Room | |
| Family Room | |
| Guest House | |
| Breakfast Bar | |
| Walk-In Closet | |
| Pantry | |
| Master Bedroom | |
| Powder | |
| Loft |
Interior
| Cooking Appliances: | Built-Ins, Microwave, Oven, Range, Range Hood |
| AC/Cooling: | None |
| Eating Areas: | Breakfast Counter / Bar, Dining Area, In Kitchen, Kitchen Island, Living Room |
| Equipment: | Refrigerator, Garbage Disposal, Microwave, Washer, Dryer, Dishwasher, Freezer, Built-Ins, Hood Fan, Range/Oven |
| Flooring: | Hardwood, Stone Tile |
| Heating: | Central |
| Interior Features: | Two Story Ceilings, Built-Ins, Detached/No Common Walls, High Ceilings (9 Feet+), Open Floor Plan, Turnkey, Recessed Lighting, Living Room Deck Attached |
| Kitchen Features: | Island, Pantry, Stone Counters |
| Sewer: | Septic Tank |
| Water: | District |
| Water Heater Features: | Tankless |
| Windows: | Skylights |
Interior
| Lot Description: | Automatic Gate, Back Yard, Bluff Front, Fenced Yard, Front Yard, Landscaped, Street Paved |
| Patio: | Deck(s), Living Room Deck Attached, Rock/Stone, Wood, Patio Open |
| Pool: | Heated, In Ground, Pool Cover, Private |
| Security: | Gated |
| Spa: | Heated, In Ground, Private |
| Sprinklers: | Sprinkler System |
| Tennis Court: | Private, Sport Court |
| View: | Ocean, Water, White Water, City Lights, Coastline, Pool, Mountains |
Detailed Map
Schools
Find a great school for your child
