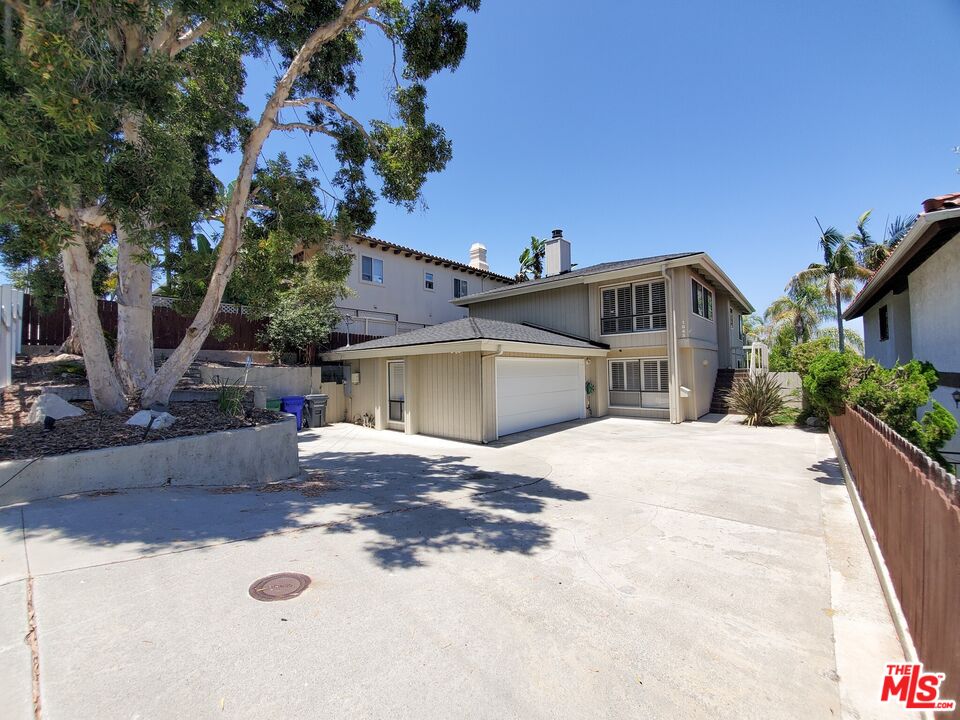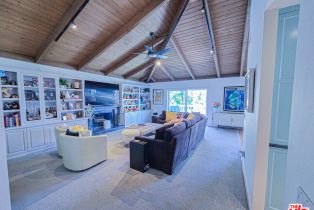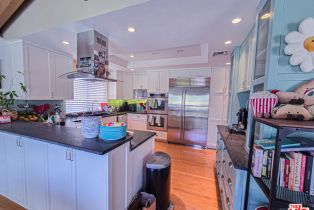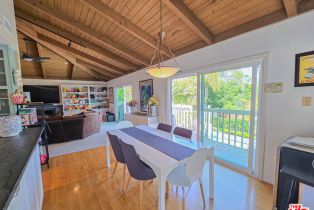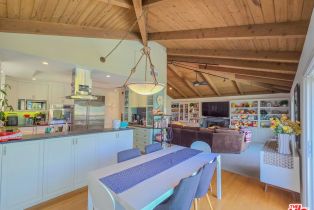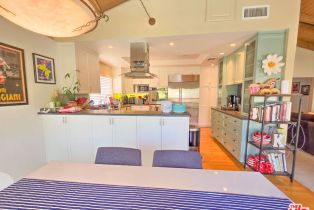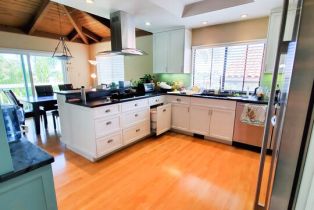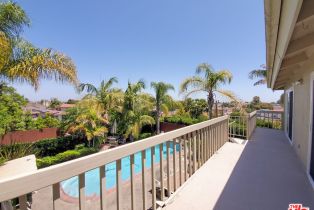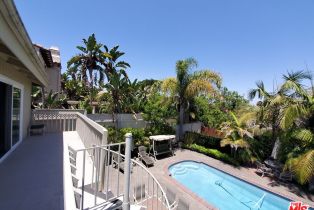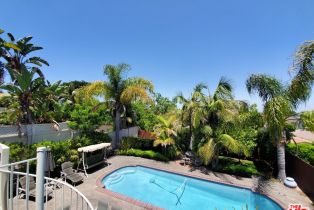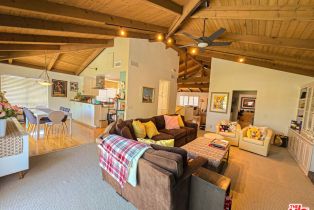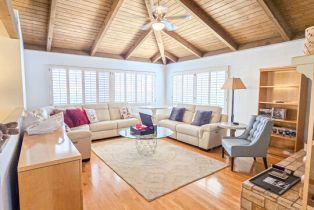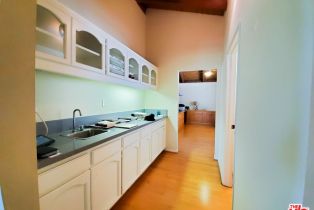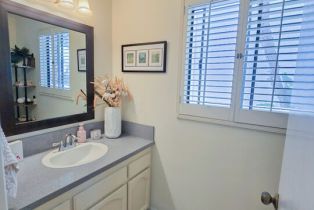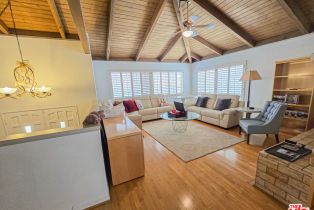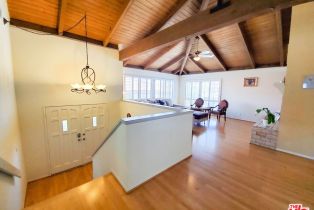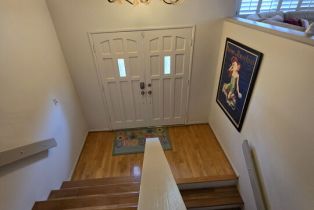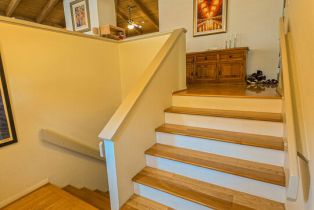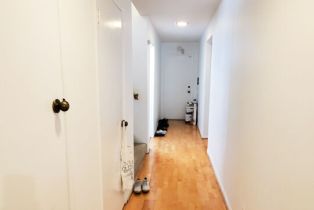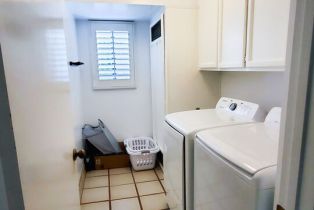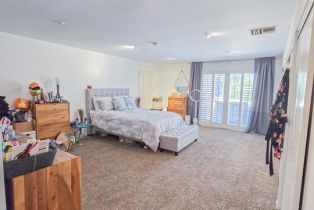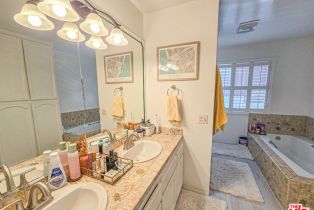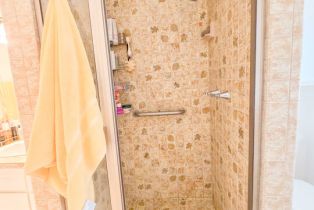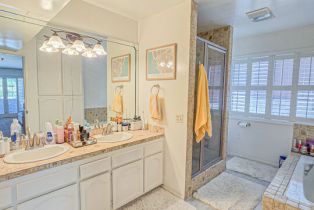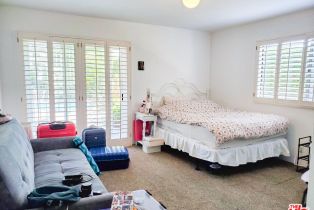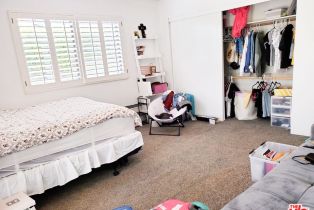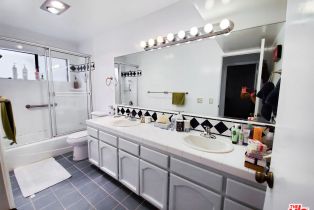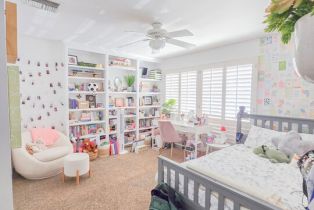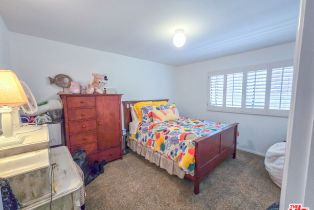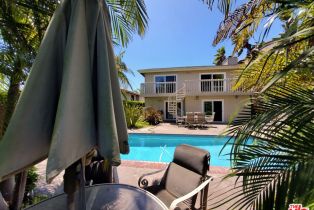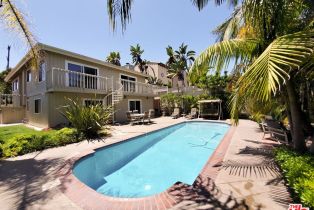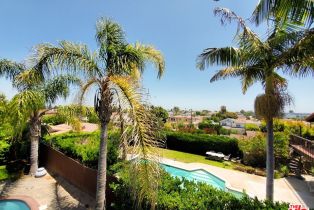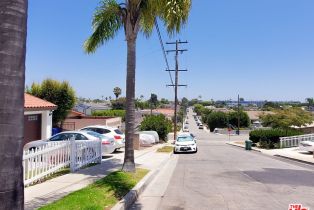1643 5th St Manhattan Beach, CA 90266
| Property type: | Single Family Residence |
| MLS #: | 24-430795 |
| Year Built: | 1979 |
| Days On Market: | 50 |
| County: | Los Angeles |
Property Details / Mortgage Calculator / Community Information / Architecture / Features & Amenities / Rooms / Property Features
Property Details
Gorgeous turn-key home in the heart of Manhattan Beach with a large lot. An entertainers paradise both indoors & out. The kitchen has been meticulously remodeled with custom cabinetry, soapstone countertops, state of the art stainless steel appliances including a Bosch induction cook-top, Sub-Zero refrigerator and more. The living room features built-in cabinets, a fireplace & generous space to relax & enjoy the comforts of your home. Large and hidden custom built office; a butler's pantry and powder room, the great room right next to the fully equipped upscale kitchen and dinning area, large balcony with beautiful views right outside the great room and dinning room. The downstairs master bedroom with sliding glass doors that step out to the lush backyard, & includes large master bathroom. Three generous bedrooms with ample closet space, laundry room, and a full size bathroom. The backyard is beautifully landscaped with a perfect size pool and great for indoor and outdoor entertainment. Additional features include a two car garage & extra storage & walking distance to award winning schools.Interested in this Listing?
Miami Residence will connect you with an agent in a short time.
Mortgage Calculator
PURCHASE & FINANCING INFORMATION |
||
|---|---|---|
|
|
Community Information
| Address: | 1643 5th St Manhattan Beach, CA 90266 |
| Area: | MNRS - Manhattan Beach Mira Costa |
| County: | Los Angeles |
| City: | Manhattan Beach |
| Zip Code: | 90266 |
Architecture
| Bedrooms: | 4 |
| Bathrooms: | 3 |
| Year Built: | 1979 |
| Stories: | 2 |
| Style: | Craftsman |
Garage / Parking
| Parking Garage: | Attached |
Community / Development
Features / Amenities
| Appliances: | Convection Oven, Cooktop - Electric |
| Flooring: | Carpet, Wood, Ceramic Tile, Vinyl Plank, Tile, Stone Tile, Porcelain, Hardwood |
| Laundry: | Room |
| Pool: | In Ground, Heated And Filtered |
| Spa: | None |
| Other Structures: | None |
| Private Pool: | Yes |
| Private Spa: | Yes |
| Common Walls: | Detached/No Common Walls |
| Cooling: | Ceiling Fan |
| Heating: | Central, Natural Gas |
Rooms
| Den/Office | |
| Dining Area | |
| Master Bedroom | |
| Office | |
| Walk-In Closet | |
| Living Room |
Property Features
| Lot Size: | 7,502 sq.ft. |
| View: | City Lights, Panoramic, Pool, Tree Top, City |
| Zoning: | MNRS |
| Directions: | West of Redondo Ave, East of Peck Ave, |
Tax and Financial Info
| Buyer Financing: | Cash |
Detailed Map
Schools
Find a great school for your child
Active
$ 2,980,000
4 Beds
2 Full
1 ¾
3,058 Sq.Ft
7,502 Sq.Ft
