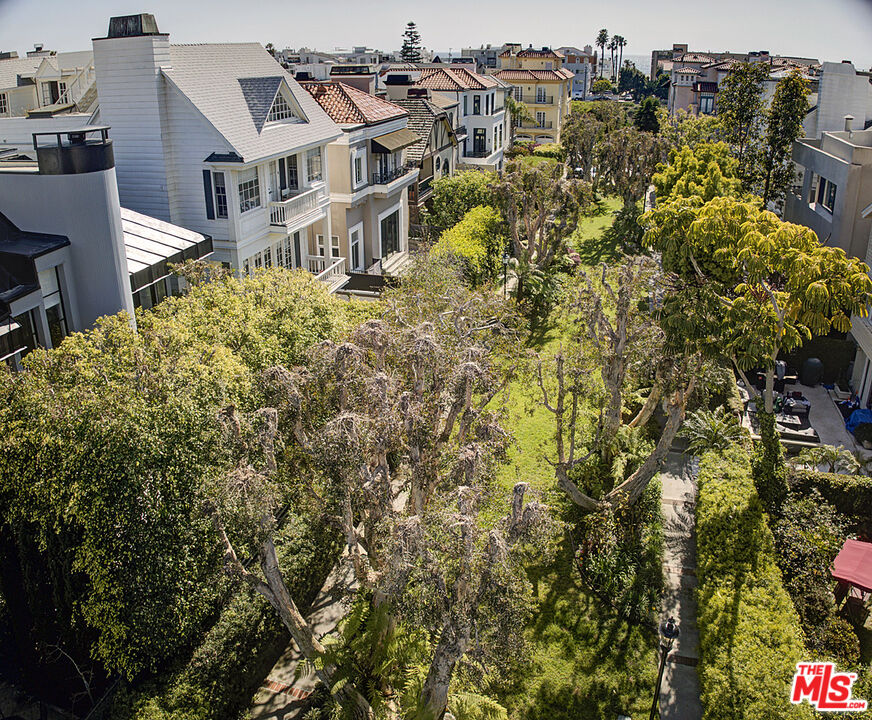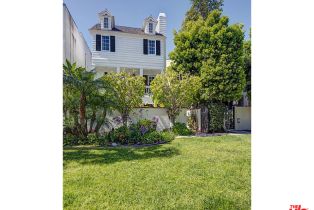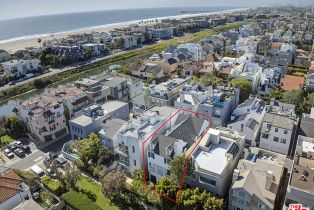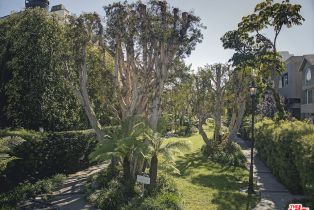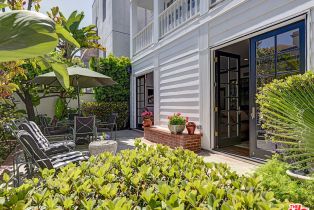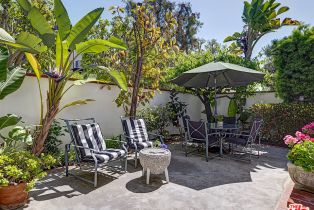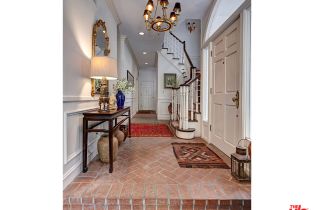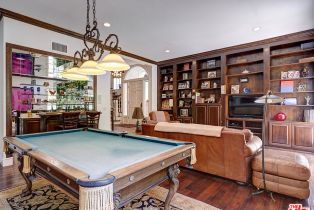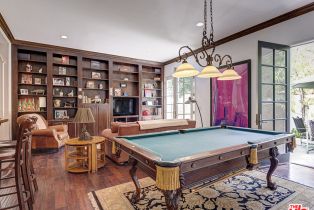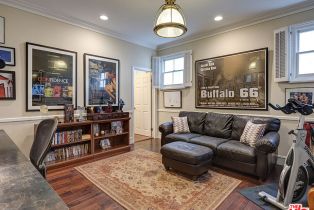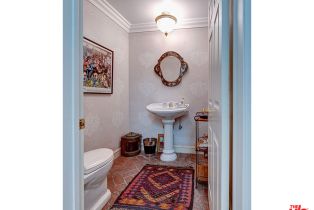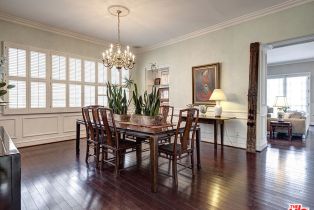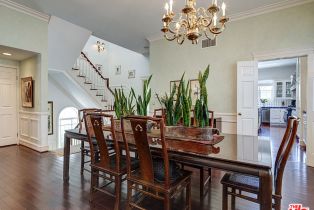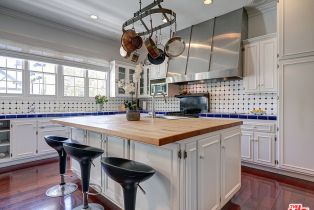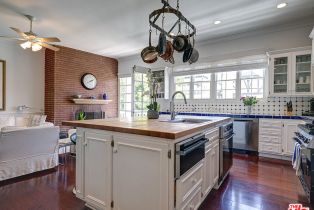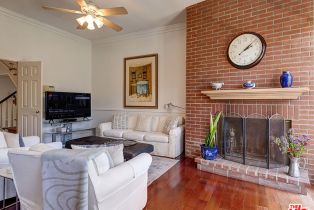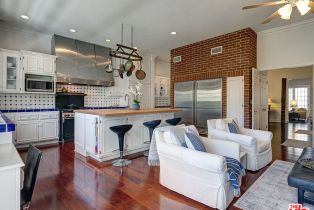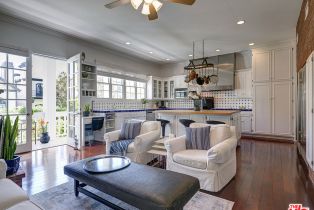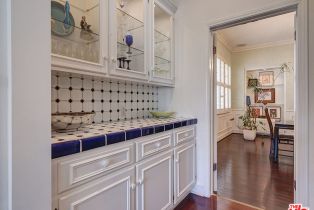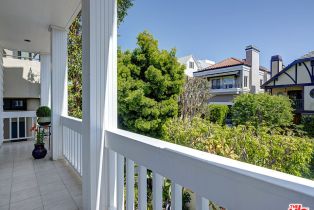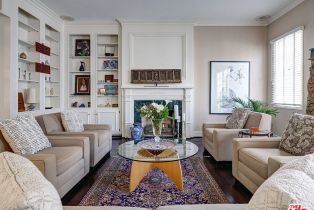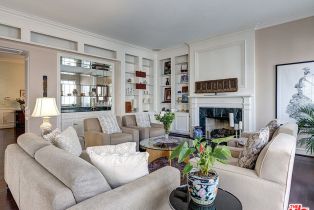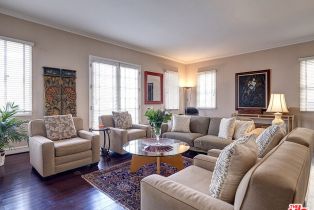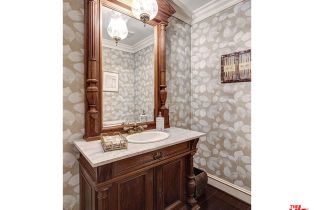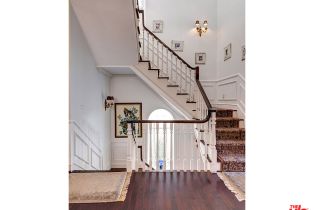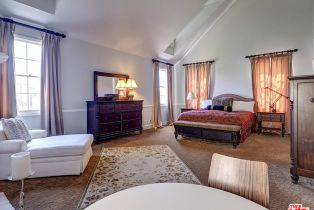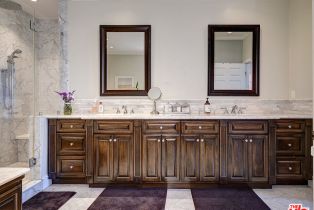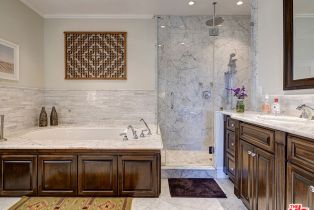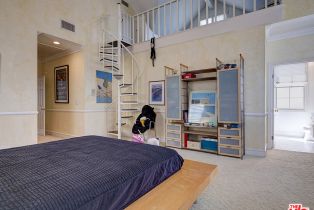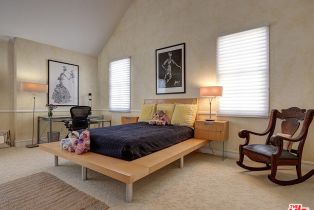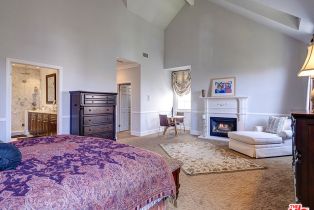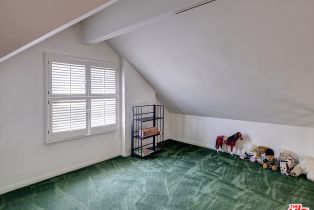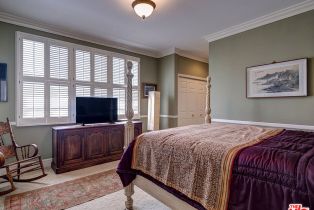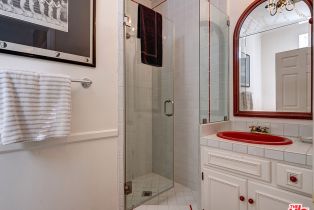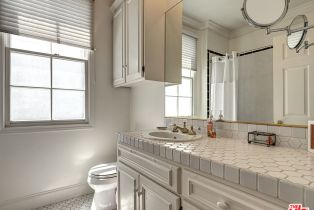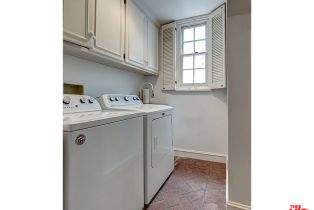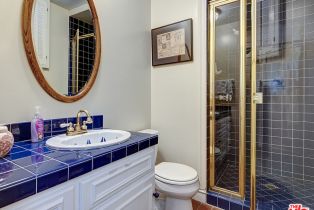125 Spinnaker Mall Marina Del Rey, CA 90292
| Property type: | Single Family Residence |
| MLS #: | 24-454047 |
| Year Built: | 1986 |
| Days On Market: | 50 |
| County: | Los Angeles |
Property Details / Mortgage Calculator / Community Information / Architecture / Features & Amenities / Rooms / Property Features
Property Details
Introducing this stunning East Coast Traditional home located in the prestigious Silver Strand neighborhood of Marina del Rey. This elegant three-story residence boasts four spacious bedrooms and four full baths and a half bathrooms, offering a perfect blend of classic charm and modern luxury. Step into an open-concept living space filled with natural light, featuring hardwood floors, a cozy fireplace, and custom millwork in a grand rec/game room.The gourmet kitchen is a chef's dream, complete with high-end stainless steel appliances, a large island ideal for entertaining. French doors lead out to a private patio, perfect for al fresco dining and soaking up the California sun.Upstairs, the expansive master suite offers a serene retreat with vaulted ceilings, a spa-like en-suite bathroom, and a walk-in closet. Two additional bedrooms on the same level each have a beautifully appointed bathroom. .Additional amenities include an attached two-car garage and a carport. central HVAC and sunny south facing garden patio. With easy access to nearby awesome beach, the marina, and trendy shops and restaurants. This home embodies the quintessential coastal lifestyle with its timeless East Coast design and unbeatable Silver Strand location. Don't miss the chance to make this rare gem your own!Interested in this Listing?
Miami Residence will connect you with an agent in a short time.
Mortgage Calculator
PURCHASE & FINANCING INFORMATION |
||
|---|---|---|
|
|
Community Information
| Address: | 125 Spinnaker Mall Marina Del Rey, CA 90292 |
| Area: | LAR1 - Marina Del Rey |
| County: | Los Angeles |
| City: | Marina Del Rey |
| Zip Code: | 90292 |
Architecture
| Bedrooms: | 4 |
| Bathrooms: | 5 |
| Year Built: | 1986 |
| Stories: | 3 |
| Style: | Traditional |
Garage / Parking
| Parking Garage: | Garage - 2 Car, Carport |
Community / Development
Features / Amenities
| Appliances: | Cooktop - Gas |
| Flooring: | Hardwood |
| Laundry: | Inside |
| Pool: | None |
| Spa: | None |
| Other Structures: | None |
| Security Features: | 24 Hour |
| Private Pool: | No |
| Private Spa: | Yes |
| Common Walls: | Detached/No Common Walls |
| Cooling: | Dual |
| Heating: | Central |
Rooms
| 2nd Story Family Room | |
| Walk-In Closet | |
| Loft | |
| Rec Room | |
| Dining Room | |
| Pantry | |
| Attic | |
| Patio Open | |
| Powder | |
| Family Room |
Property Features
| Lot Size: | 2,897 sq.ft. |
| View: | Green Belt |
| Zoning: | LAR1 |
| Directions: | North of Washington blvd |
Tax and Financial Info
| Buyer Financing: | Cash |
Detailed Map
Schools
Find a great school for your child
Active
$ 3,250,000
4 Beds
4 Full
1 ¾
4,326 Sq.Ft
2,897 Sq.Ft
