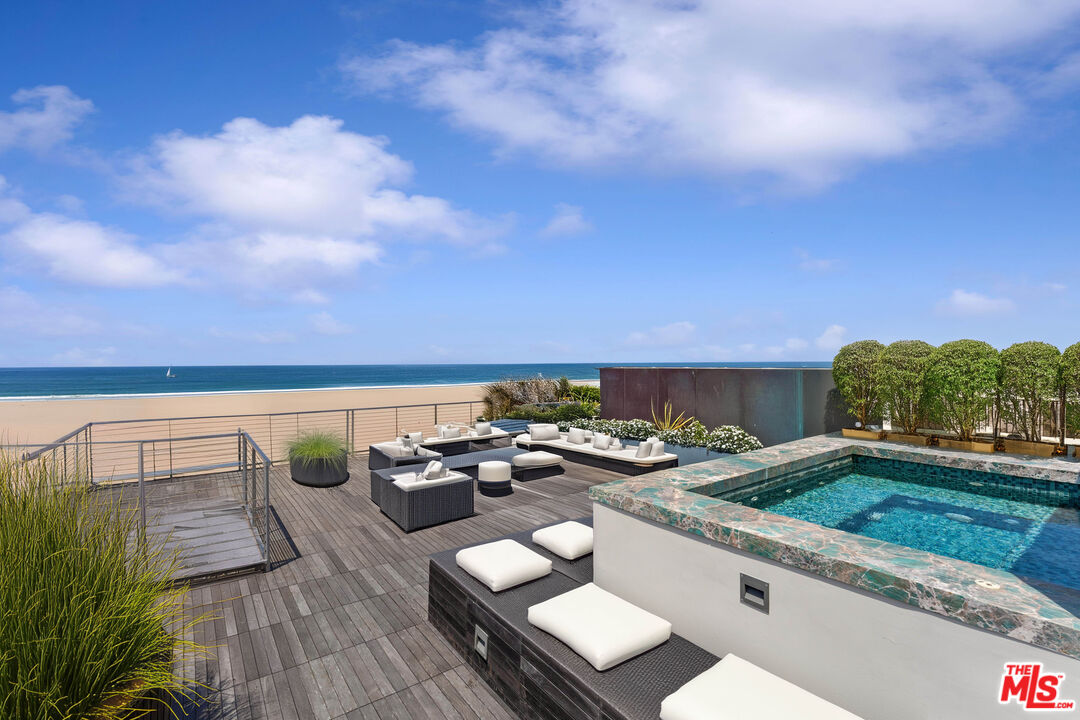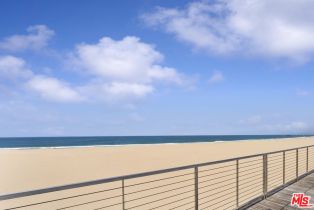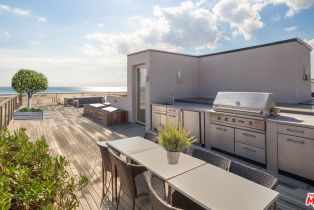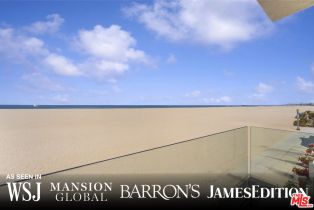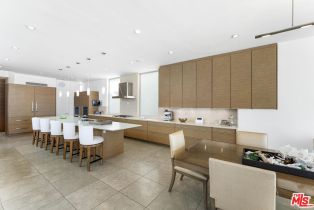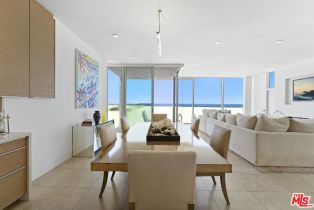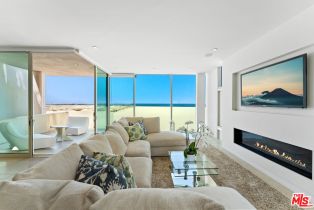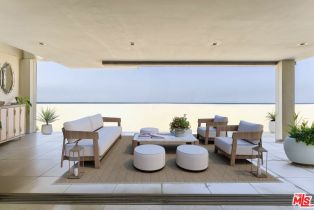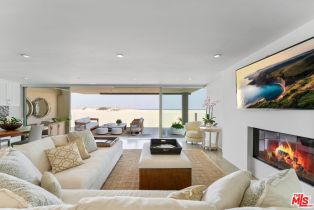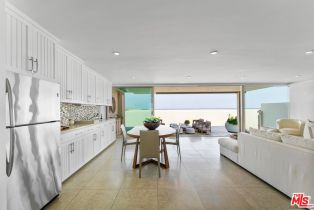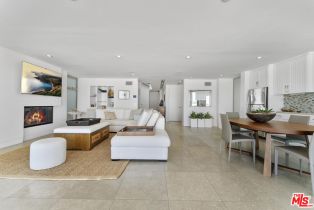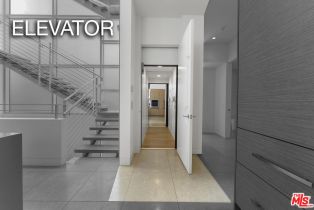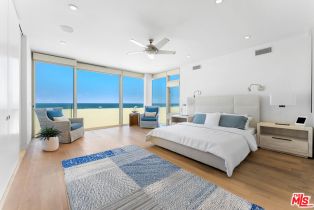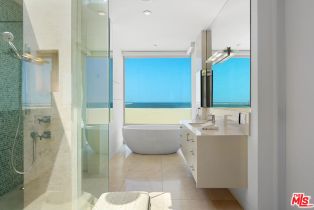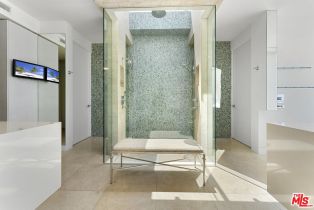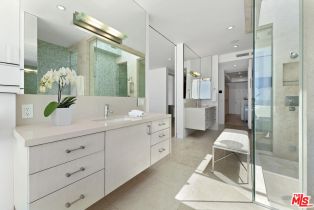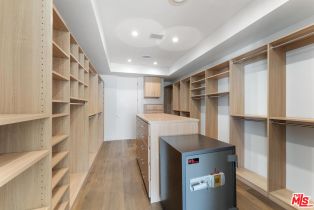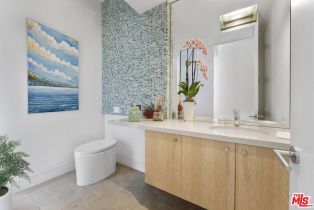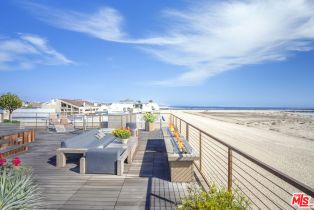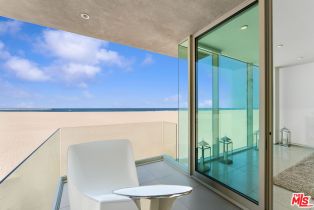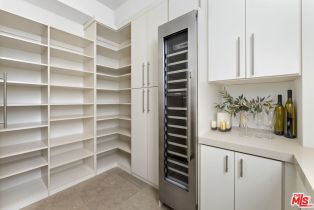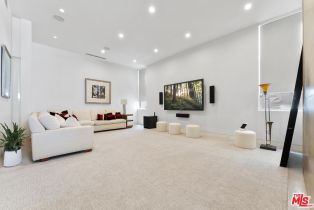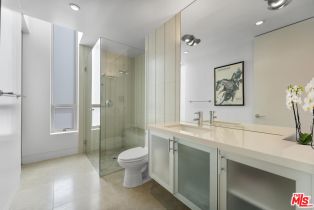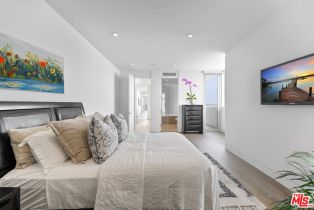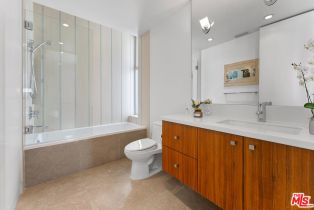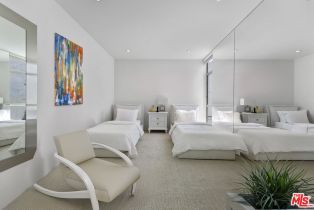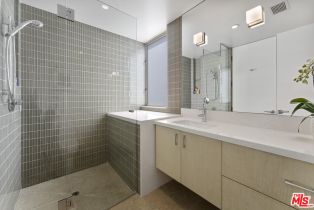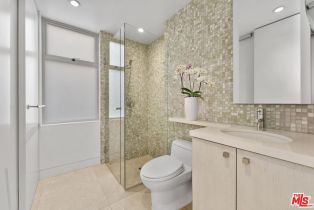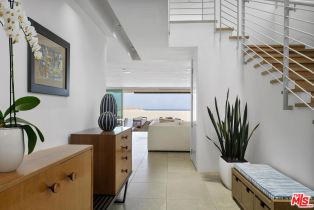5107 Ocean Front Walk Marina Del Rey, CA 90292
| Property type: | Single Family Residence |
| MLS #: | 24-450447 |
| Year Built: | 2010 |
| Days On Market: | 50 |
| County: | Los Angeles |
Property Details / Mortgage Calculator / Community Information / Architecture / Features & Amenities / Rooms / Property Features
Property Details
Below Market Value! Unobstructed Jetliner Ocean Views from Every Angle and Floor!Experience coastal elegance in this cutting-edge smart home on Marina Peninsula, featuring 38 feet of direct beach frontage and stunning ocean views. With exquisite finishes throughout and elevator access to each floor, this architectural masterpiece maximizes views, natural light, and space. For exceptional entertaining, enjoy unique rooftop amenities, including a jacuzzi, a 12-seat dining area, a spacious lounge, and a full stainless steel BBQperfect for year-round enjoyment. Complete privacy is ensured with a semi-private walkway and exclusive beach access.Inside, the home offers 4 bedrooms and 6 bathrooms. The luxurious primary suite boasts breathtaking ocean views, a private balcony, full electric blinds, a spa-like ensuite with dual vanities, a jetted soaking tub, and a double steam shower. Additional conveniences include a separate laundry room with custom cabinetry, a large walk-in closet with a secure safe, and two additional ensuite bedrooms with balconies facing the ocean.The main floor includes a media room equipped with a 7.1 surround sound system and a Poggenpohl kitchen featuring dual Sub-Zero refrigerators, two Miele dishwashers, custom tiles from Ann Sacks & Walker Zanger, a separate pantry, and a wine cooler. Additional highlights include free-floating stairs, a central vacuum system, multiple fireplaces, a powder room with a Toto toilet, and a full bath adjacent to the media room. The lower level offers a fully independent living area with a kitchenette, spacious living and dining spaces, a fireplace, one bedroom, a full bath, a stackable washer/dryer closet, a large ocean-facing patio with a fire pit, and a private rear exit door. Additionally, the property includes a spacious three-car garage and a custom two-car carport. With dedicated beach patrol services, immediate beach access, and a side yard for pets. Enjoy uninterrupted sand and ocean views from every floor in this open, modern architectural residence rare opportunity, as oceanfront properties of this caliber seldom become available.Interested in this Listing?
Miami Residence will connect you with an agent in a short time.
Mortgage Calculator
PURCHASE & FINANCING INFORMATION |
||
|---|---|---|
|
|
Community Information
| Address: | 5107 Ocean Front Walk Marina Del Rey, CA 90292 |
| Area: | LAR3 - Marina Del Rey |
| County: | Los Angeles |
| City: | Marina Del Rey |
| Zip Code: | 90292 |
Architecture
| Bedrooms: | 4 |
| Bathrooms: | 6 |
| Year Built: | 2010 |
| Stories: | 3 |
| Style: | Architectural |
Garage / Parking
| Parking Garage: | Attached, Garage - 3 Car, Private, Door Opener, Side By Side, Parking for Guests, Parking Space, Built-In Storage, Carport, Carport Attached, Carport Detached, Oversized, Workshop |
Community / Development
Features / Amenities
| Appliances: | Built-Ins, Gas, Oven, Microwave, Gas Grill, Oven-Gas, Self Cleaning Oven, Range, Cooktop - Gas, Double Oven, Warmer Oven Drawer, Built-In Gas |
| Flooring: | Other, Travertine, Terrazzo, Stone Tile, Slate, Porcelain, Hardwood |
| Laundry: | Inside, Room |
| Pool: | None |
| Spa: | Above Ground, Hot Tub, Heated, Private, Permits |
| Other Structures: | Other |
| Security Features: | Carbon Monoxide Detector(s), Fire Sprinklers, Firewall(s), Fire and Smoke Detection System, Smoke Detector, Exterior Security Lights |
| Private Pool: | No |
| Private Spa: | Yes |
| Common Walls: | Detached/No Common Walls |
| Cooling: | Central |
| Heating: | Central |
Rooms
| 2nd Story Family Room | |
| Bar | |
| Breakfast | |
| Breakfast Bar | |
| Powder | |
| Projection | |
| Separate Maids Qtrs | |
| Studio | |
| Patio Open | |
| Formal Entry | |
| In-Law Suite | |
| Entry | |
| Walk-In Closet | |
| Master Bedroom | |
| Media Room | |
| Pantry | |
| Walk-In Pantry | |
| Workshop | |
| Dining Area | |
| Dining Room | |
| Great Room | |
| Dressing Area | |
| Breakfast Area | |
| Separate Family Room | |
| Servants Quarters | |
| Service Entrance | |
| Family Room | |
| Study | |
| Study/Office | |
| Living Room | |
| Guest-Maids Quarters | |
| Retreat | |
| Home Theatre | |
| Wine Cellar | |
| Den | |
| Art Studio | |
| Utility Room | |
| Den/Office |
Property Features
| Lot Size: | 3,644 sq.ft. |
| View: | Ocean, Panoramic, City Lights, Coastline, Catalina, Skyline |
| Zoning: | LAR3 |
| Directions: | Washington Blvd - S. Pacific, W. Union Jack, N. Speedway. The property is on the left. |
Tax and Financial Info
| Buyer Financing: | Cash |
Detailed Map
Schools
Find a great school for your child
Active
$ 12,950,000
4 Beds
6 Full
5,863 Sq.Ft
3,644 Sq.Ft
