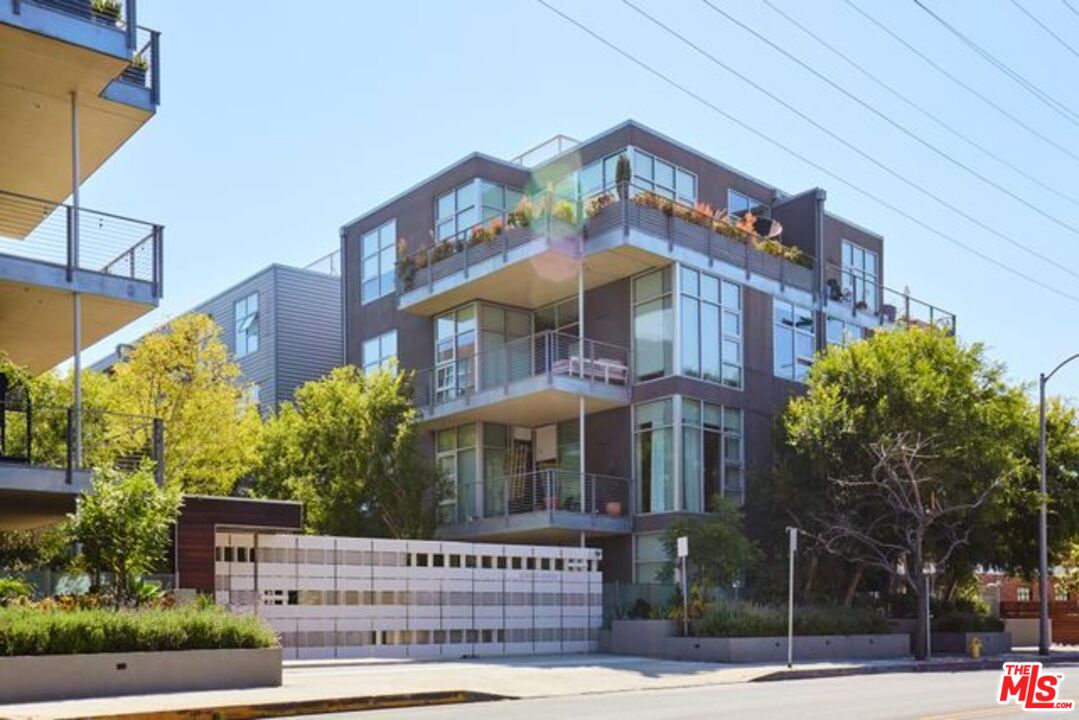4080 Glencoe Ave Marina Del Rey, CA 90292
| Property type: | Condominium |
| MLS #: | 24-472671 |
| Year Built: | 2011 |
| Days On Market: | 5 |
| County: | Los Angeles |
Property Details / Mortgage Calculator / Community Information / Architecture / Features & Amenities / Rooms / Property Features
Property Details
Fabulous Entertainer's Paradise in the Gallery Lofts. Features Open Living Concept with Privacy. Enjoy a Modern Open Kitchen with a Granite-Top Stainless Steel 11-ft Center Island and a Chefs Rack of Hanging Pots and Pans, plus extra Custom Ikea Storage Pantry. Friends and Family can sit in the comfortable living room or step out into an outdoor patio with furniture and a barbecue. Relax in your Primary Bedroom and soak in the tub. Get dressed in your Walk-in closet. This home features excellent lighting and laminate wood floors throughout. Central air conditioning and heating ensure you maintain the right atmosphere and ambiance. Side-by-side washer and dryer make chores easy to accomplish. Push keypad code to access Two-car tandem parking in the semi-subterranean gated garage featuring two public charging stations and guest parking. Close to transportation and shopping, not to mention the beach. Must See. Pictures are not of the actual unit.Interested in this Listing?
Miami Residence will connect you with an agent in a short time.
Mortgage Calculator
PURCHASE & FINANCING INFORMATION |
||
|---|---|---|
|
|
Community Information
| Address: | 4080 Glencoe Ave Marina Del Rey, CA 90292 |
| Area: | LACM(GM) - Marina Del Rey |
| County: | Los Angeles |
| City: | Marina Del Rey |
| Subdivision: | Gallery Lofts |
| Zip Code: | 90292 |
Architecture
| Bedrooms: | 2 |
| Bathrooms: | 2 |
| Year Built: | 2011 |
| Stories: | 4 |
| Style: | Architectural |
Garage / Parking
| Parking Garage: | Community Garage, Controlled Entrance, Covered Parking, Tandem |
Features / Amenities
| Flooring: | Laminate |
| Laundry: | Inside |
| Pool: | None |
| Security Features: | Card/Code Access |
| Private Pool: | No |
| Common Walls: | Attached |
| Cooling: | Central |
| Heating: | Central |
Rooms
| Patio Enclosed | |
| Patio Covered | |
| Patio Open | |
| Dining Area | |
| Living Room | |
| Entry | |
| Walk-In Closet | |
| Pantry | |
| Primary Bedroom |
Property Features
| Lot Size: | 11,526 sq.ft. |
| View: | None |
| Zoning: | LACM(GM) |
| Directions: | South of Washinton Blvd |
Tax and Financial Info
| Buyer Financing: | Cash |
Detailed Map
Schools
Find a great school for your child
Active
$ 1,295,000
2 Beds
2 Full
1,260 Sq.Ft
11,526 Sq.Ft
