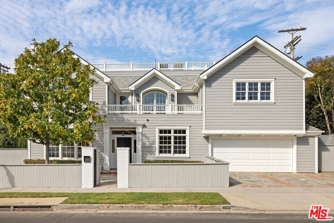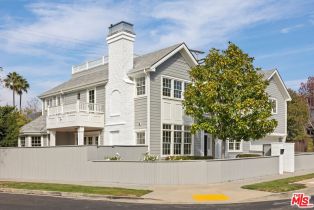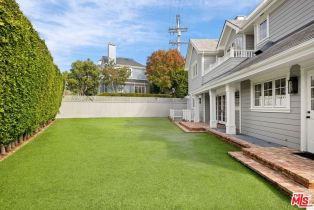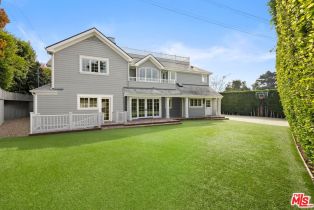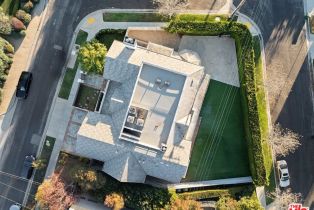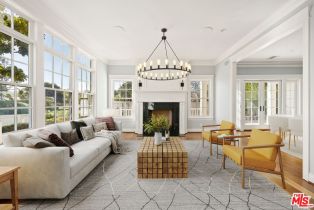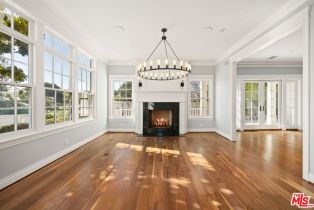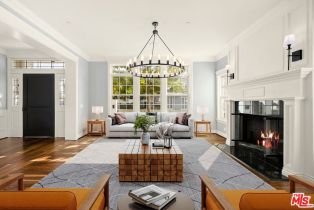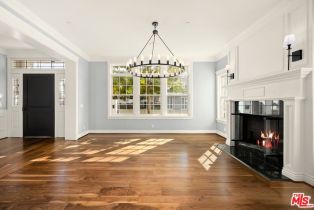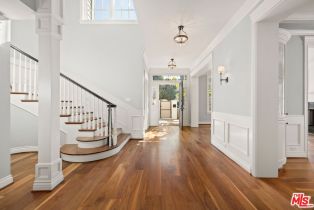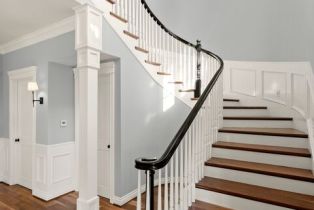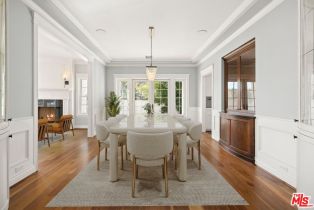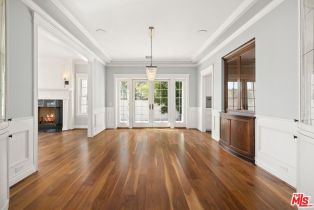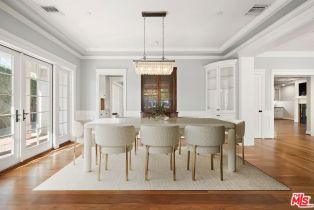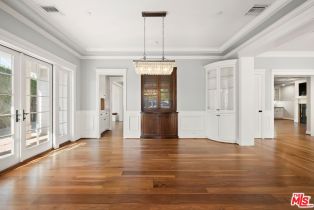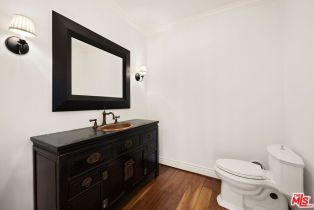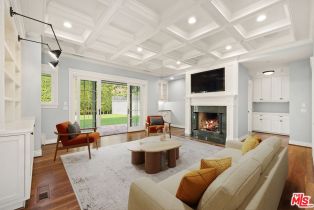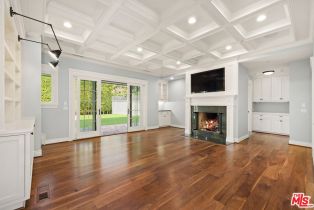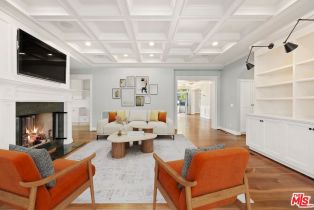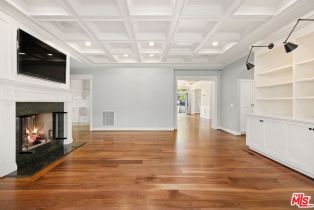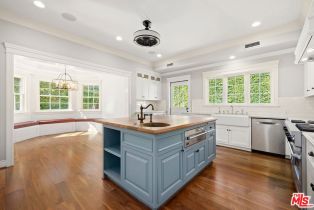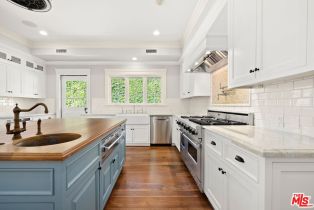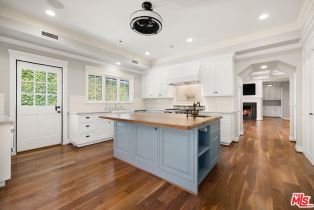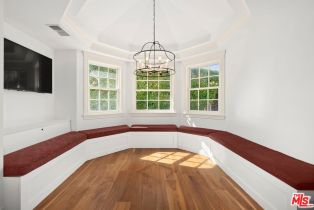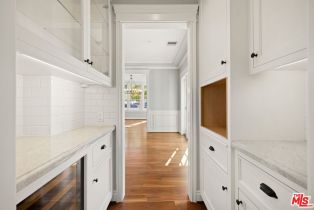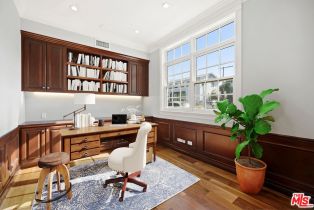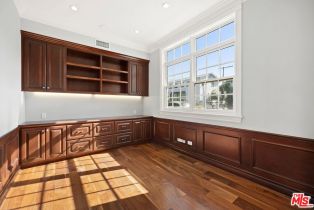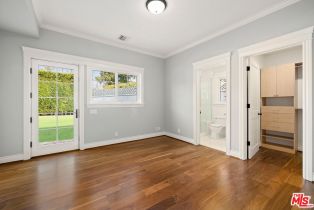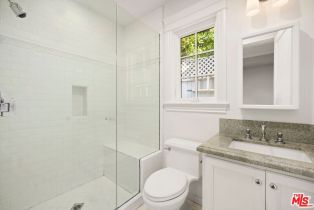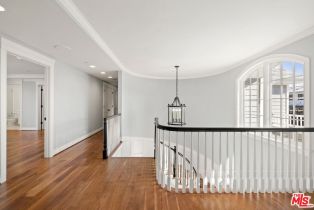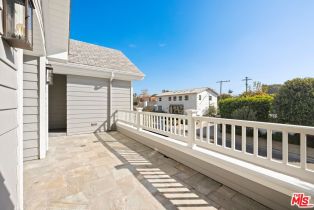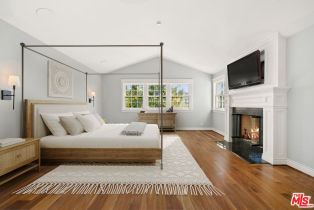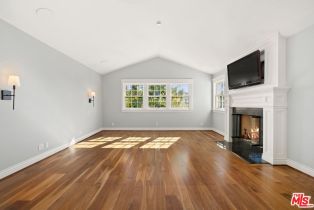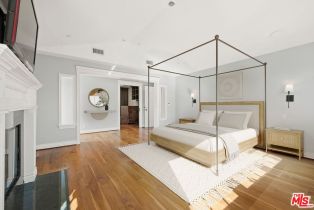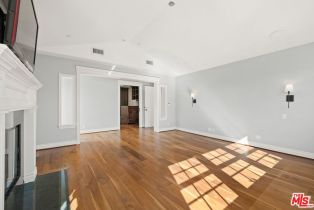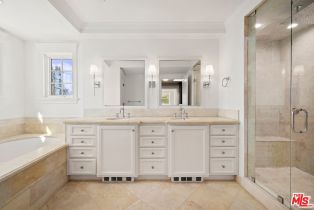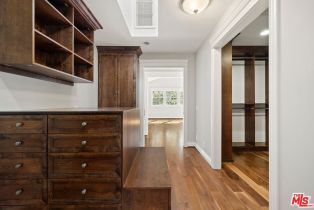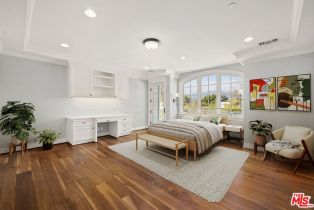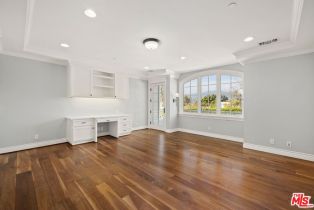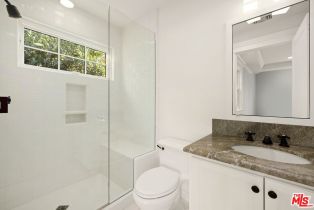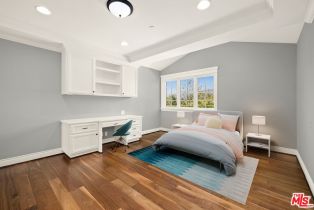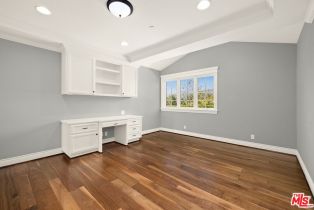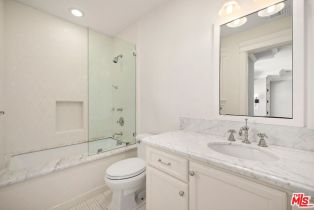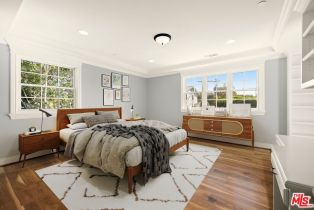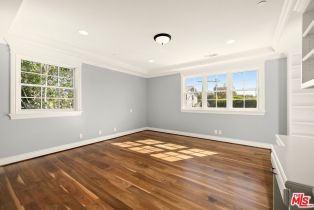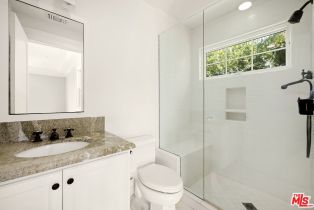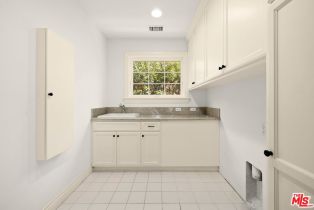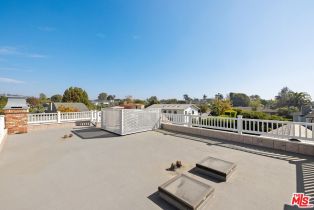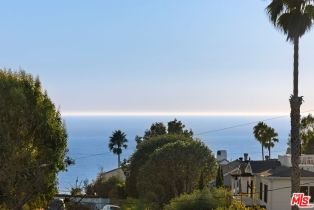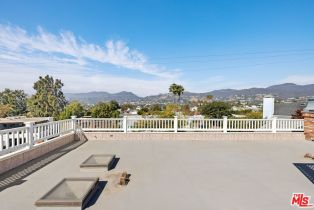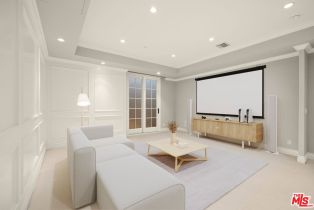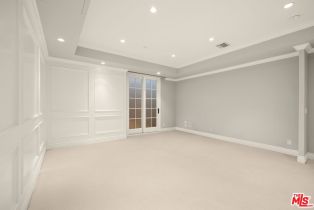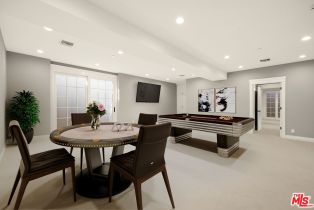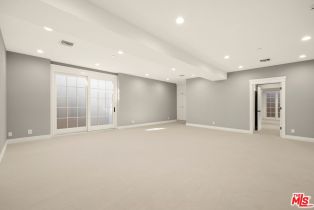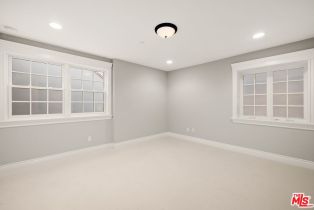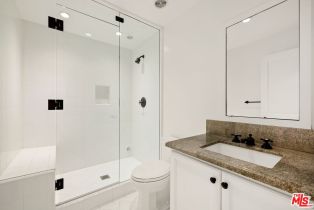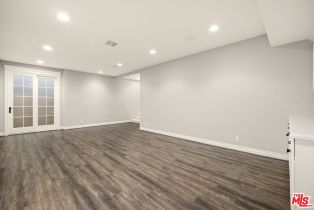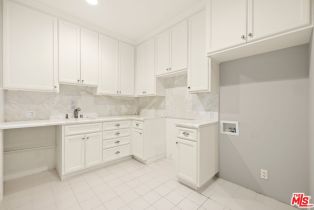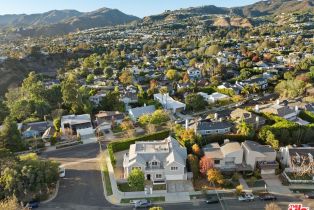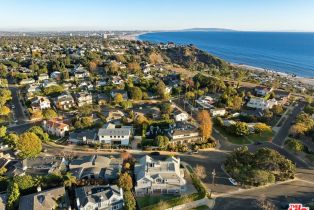463 Wynola St Pacific Palisades, CA 90272
| Property type: | Single Family Residence |
| MLS #: | 24-472175 |
| Year Built: | 2009 |
| Days On Market: | 50 |
| County: | Los Angeles |
Property Details / Mortgage Calculator / Community Information / Architecture / Features & Amenities / Rooms / Property Features
Property Details
Wonderful 6 BR, 7.5 BA family home on peninsular lot just blocks from the El Medio Bluffs. This almost 7700 square foot traditional on nearly 9000 square lot, boasts three full levels of living plus a spacious roof deck for taking in the sweeping ocean and mountain views while entertaining or relaxing. The home features stunning natural light throughout along with solid walnut hardwood floors and design details that include coffered ceilings and wainscoting trim. The main floor includes formal living and dining rooms, chef's kitchen with breakfast area, family room with fireplace, bedroom with en-suite bath, and home office. Downstairs, provides a fully separate living space with separate entrance, a bedroom suites, kitchen, fitness studio, large media/game room, and plenty of storage space. Upstairs, the third floor welcomes with a spacious bedroom layout, including primary suite and three additional bedrooms with en-suite baths, including decks and balconies. Close to everything that the coveted Pacific Palisades neighborhood has to offer, including the shops and restaurants at the Caruso Village. Truly a spectacular home ready for your personal touches.Interested in this Listing?
Miami Residence will connect you with an agent in a short time.
Mortgage Calculator
PURCHASE & FINANCING INFORMATION |
||
|---|---|---|
|
|
Community Information
| Address: | 463 Wynola St Pacific Palisades, CA 90272 |
| Area: | LAR1 - Pacific Palisades |
| County: | Los Angeles |
| City: | Pacific Palisades |
| Zip Code: | 90272 |
Architecture
| Bedrooms: | 6 |
| Bathrooms: | 7 |
| Year Built: | 2009 |
| Stories: | 0 |
| Style: | Traditional |
Garage / Parking
| Parking Garage: | Direct Entrance, Garage - 2 Car, Garage Is Attached |
Community / Development
Features / Amenities
| Flooring: | Hardwood, Ceramic Tile |
| Laundry: | Garage, Inside, Room |
| Pool: | None |
| Spa: | None |
| Other Structures: | None |
| Private Pool: | No |
| Private Spa: | Yes |
| Common Walls: | Detached/No Common Walls |
| Cooling: | Central |
| Heating: | Central |
Rooms
| Attic | |
| Basement | |
| Breakfast Area |
Property Features
| Lot Size: | 8,867 sq.ft. |
| View: | None |
| Zoning: | LAR1 |
| Directions: | Google maps |
Tax and Financial Info
| Buyer Financing: | Cash |
Detailed Map
Schools
Find a great school for your child
Active
$ 6,500,000
6 Beds
7 Full
7,698 Sq.Ft
8,867 Sq.Ft
