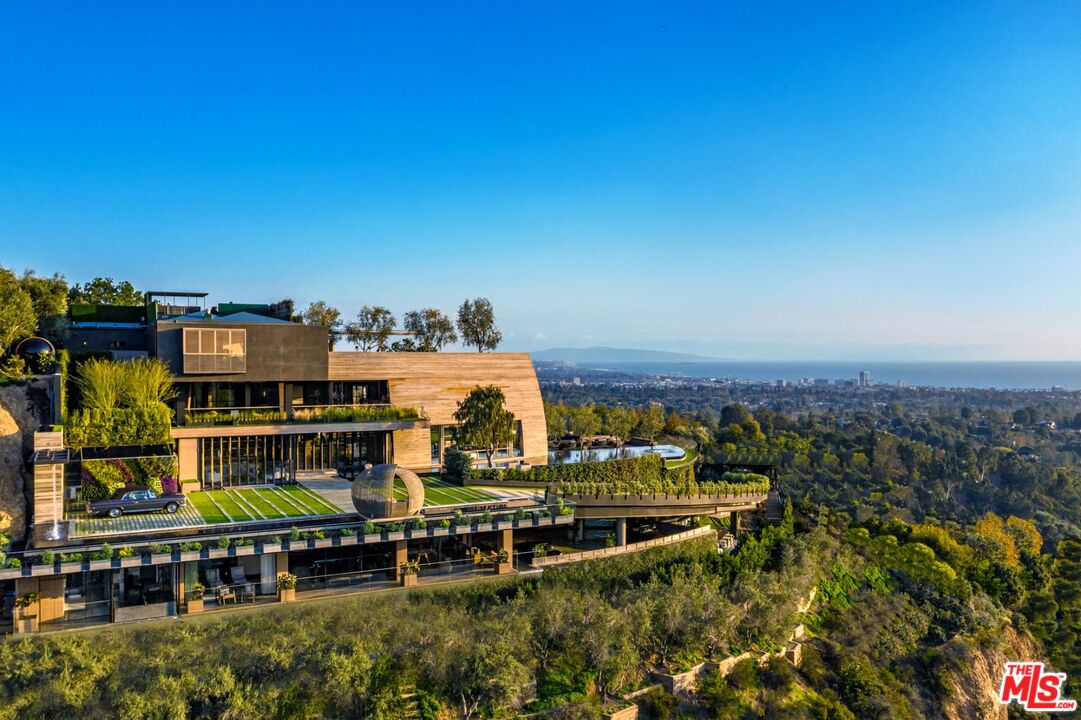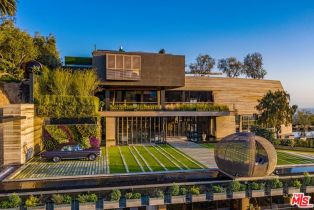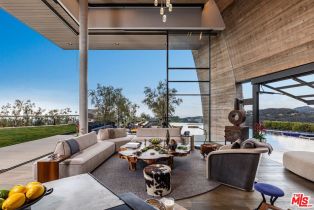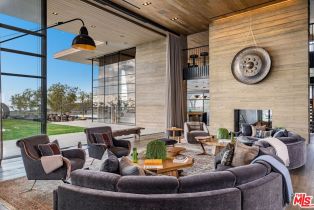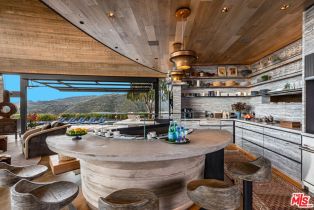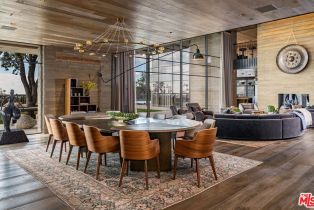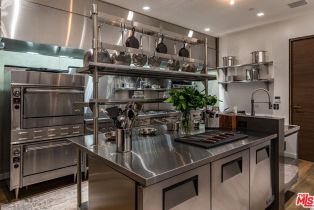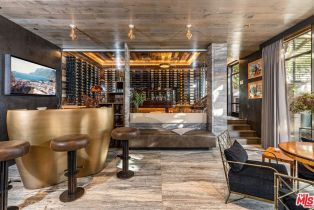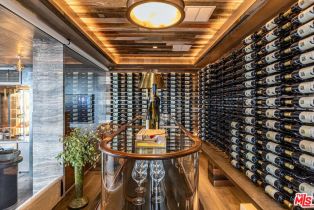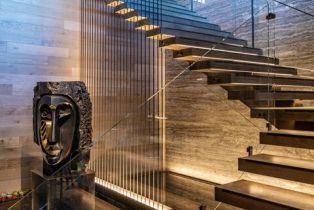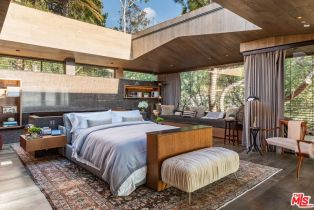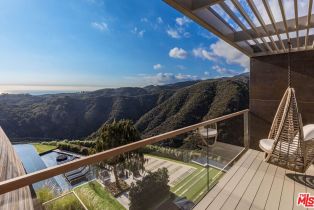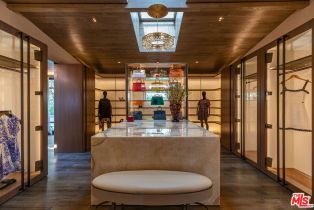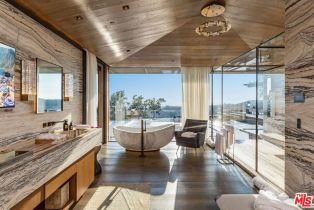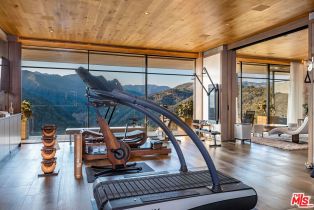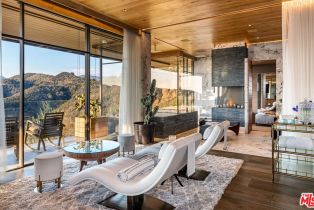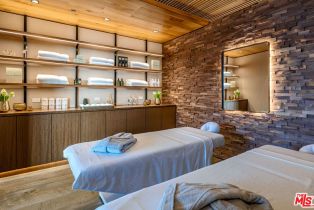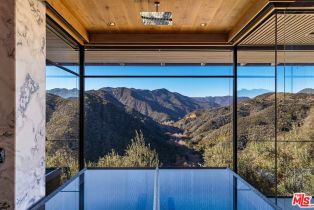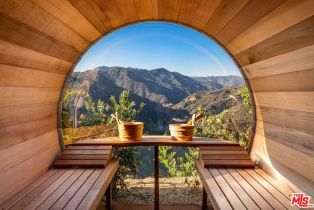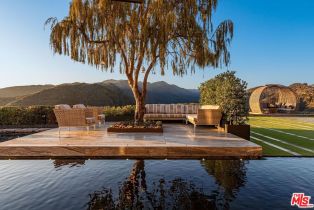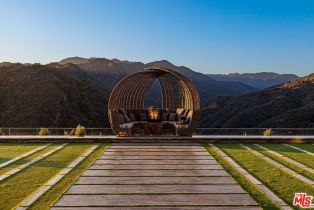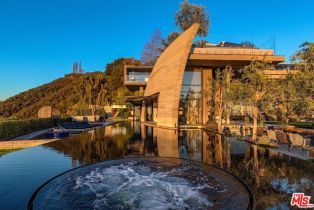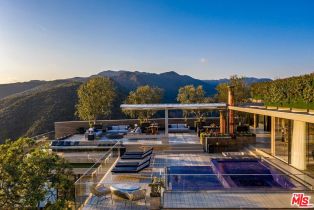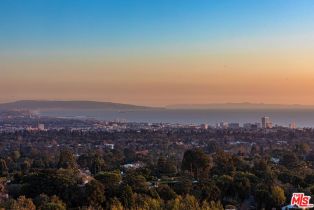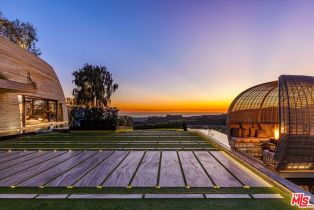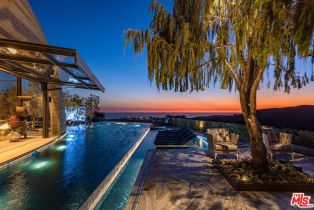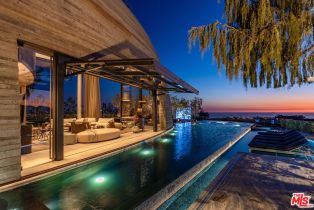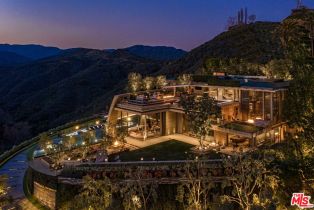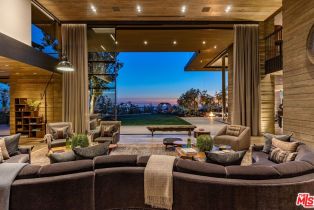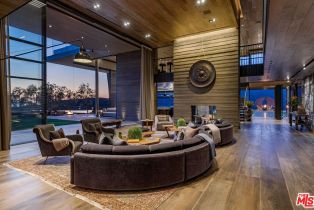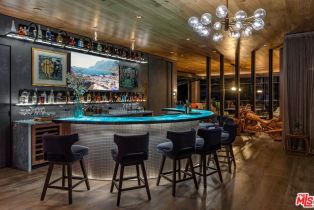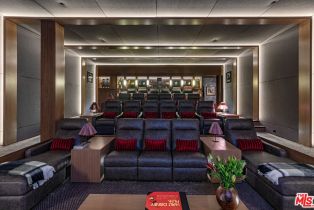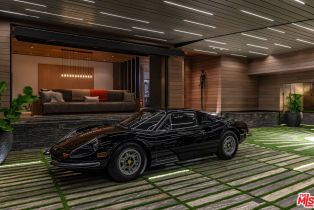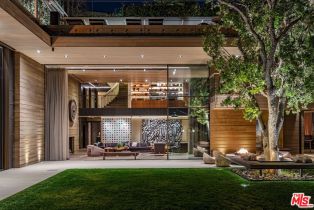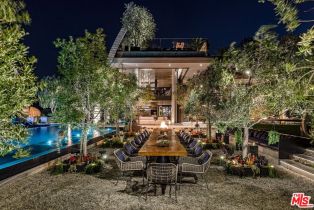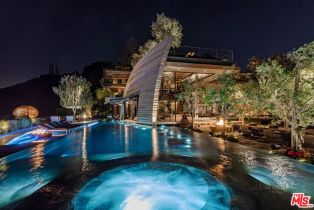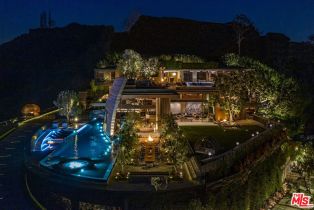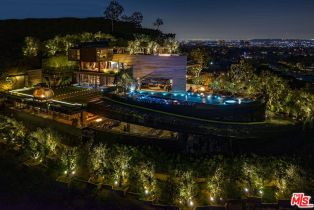1601 San Onofre Dr Pacific Palisades, CA 90272
| Property type: | Residential Lease |
| MLS #: | 24-454271 |
| Year Built: | 2020 |
| Days On Market: | 50 |
| County: | Los Angeles |
| Furnished: | Furnished |
| Guest House: | None |
| Price Per Sq.Ft.: | $22.5 |
Property Details
Perched atop a one-acre promontory in Pacific Palisades, 1601 San Onofre Drive stands as an avant-garde masterpiece that transcends conventional luxury. This architectural tour de force commands breathtaking 360-degree panoramic views, seamlessly blending indoor and outdoor opulence through cutting-edge design and bespoke craftsmanship. Meticulously curated with exotic materials sourced globally, the estate features unparalleled amenities including a Nobu-designed chef's kitchen, a Hollywood-caliber 20-seat theater, and a temperature-controlled wine lounge. The crown jewel of this deluxe residence is a primary suite with retinal-scan security and a retractable roof for stargazing, while a state-of-the-art automotive gallery and Zen spa showcase the home's commitment to redefining elevated living. Additional highlights include a state-of-the-art modern parlor and a ballistic safe room. Be the first to experience this extraordinary masterpiece, offering the ultimate in modern luxury living. It doesn't just redefine luxury living-it revolutionizes it.Interested in this Listing?
Miami Residence will connect you with an agent in a short time.
Lease Terms
| Security Deposit: | $900,000 |
| Tenant Pays: | Cable TV, Electricity, Insurance |
Structure
| Building Type: | Detached |
| Common Walls: | Detached/No Common Walls |
| Fireplace Rooms: | Bath, Blower Fan, Den, Dining, Electric, Family Room, Fire Pit, Free Standing, Game Room, Gas, Gas Starter, Library, Living Room, Master Bedroom, Two Way, Patio |
| Levels: | Three Or More |
| Style: | Architectural |
Community
| Amenities: | None |
| Pets Allowed: | Call For Rules |
Parking
| Parking Garage: | Carport, Covered Parking |
Rooms
| Bar | |
| Basement | |
| Breakfast Bar | |
| Cabana | |
| Dining Room | |
| Dining Area | |
| Dressing Area | |
| Entry | |
| Family Room | |
| Gym | |
| Home Theatre | |
| Living Room | |
| Master Bedroom | |
| Pantry | |
| Powder | |
| Projection | |
| Sauna | |
| Study/Office | |
| Walk-In Closet | |
| Utility Room | |
| Walk-In Pantry | |
| Wine Cellar | |
| Wine Tasting |
Interior
| AC/Cooling: | Air Conditioning, Central, Multi/Zone, Room Refrig Air |
| Equipment: | Alarm System, Barbeque, Bar Ice Maker, Cable, Built-Ins, Dishwasher, Dryer, Elevator, Freezer, Garbage Disposal, Gas Dryer Hookup, Hood Fan, Ice Maker, Intercom, Microwave, Network Wire, Phone System, Range/Oven, Refrigerator, Satellite, Vented Exhaust Fan, Washer, Water Filter, Water Line to Refrigerator |
| Flooring: | Stone, Wood |
| Heating: | Central, Electric |
| Kitchen Features: | Gourmet Kitchen |
Interior
| Pool: | Above Ground, Black Bottom, Filtered, Heated And Filtered, Indoor, Negative Edge/Infinity Pool, Tile |
| Security: | 24 Hour |
| Spa: | Private |
| View: | Canyon, City, City Lights, Hills, Mountains, Ocean, Panoramic, Pool, White Water |
Detailed Map
Schools
Find a great school for your child
Rent
$ 450,000
6 Beds
18 Full
20,000 Sq.Ft
42,940 Sq.Ft
