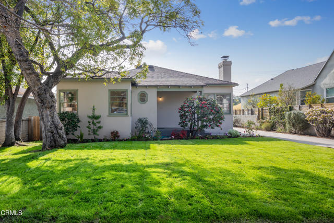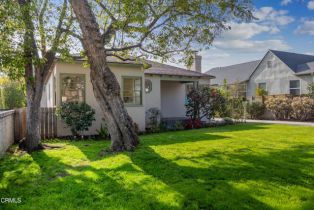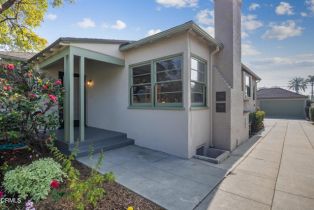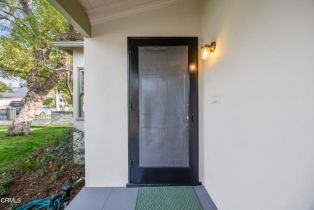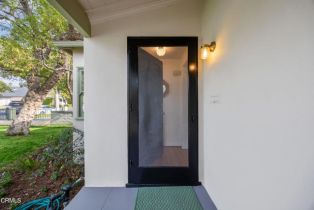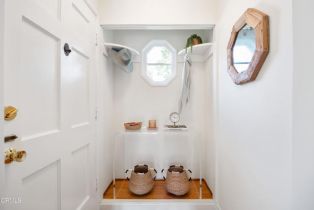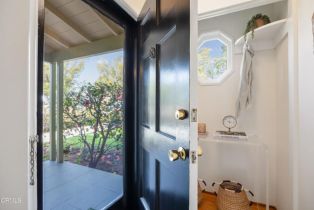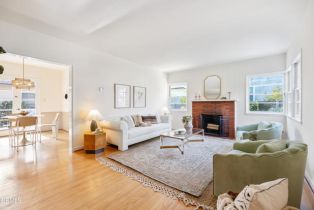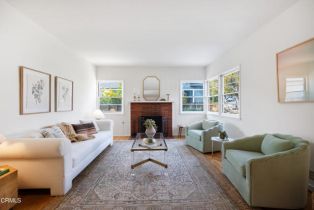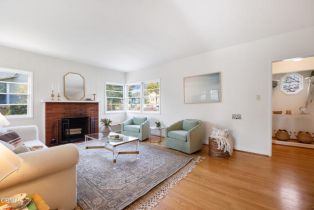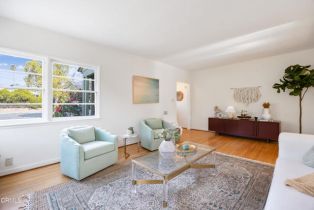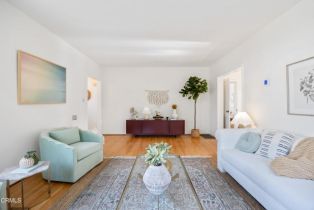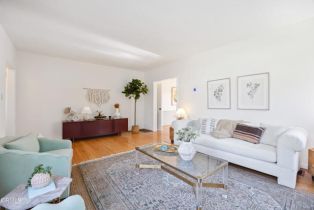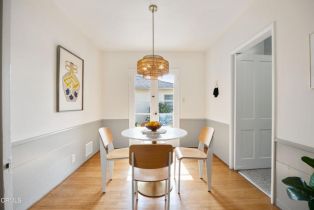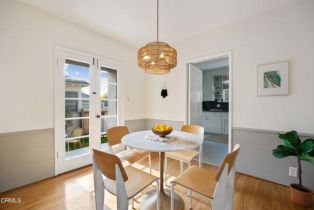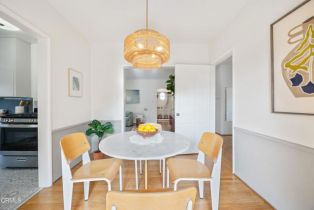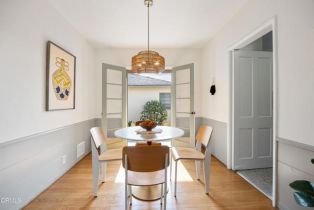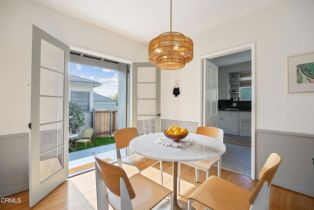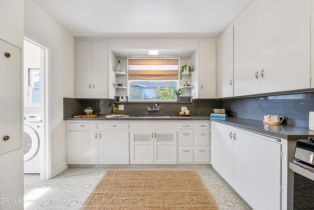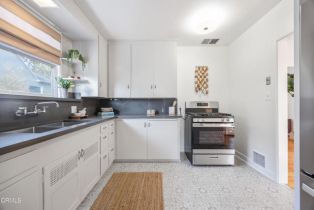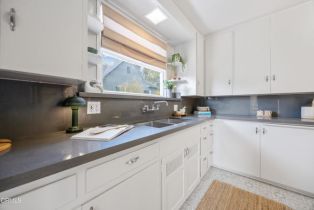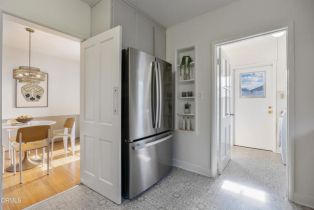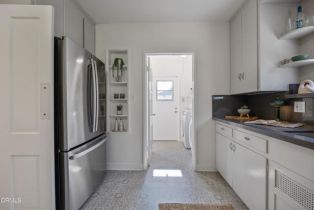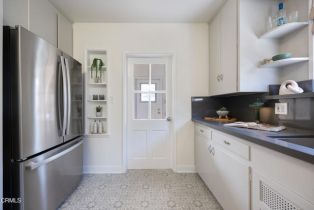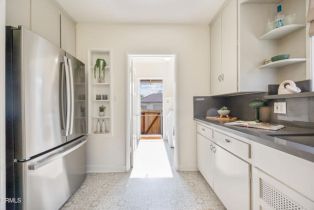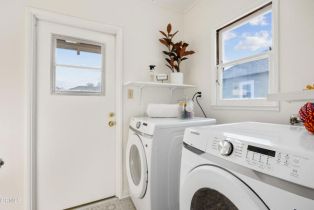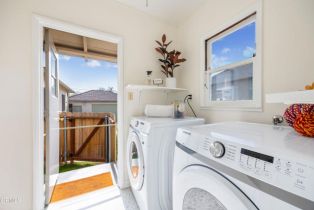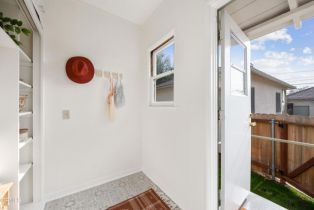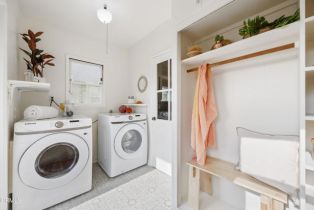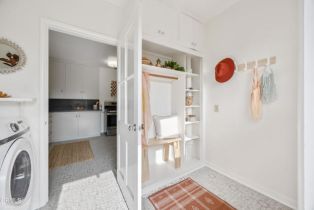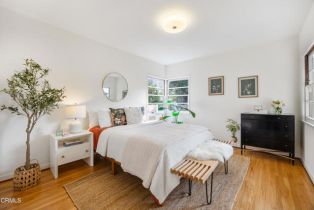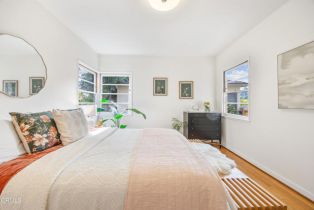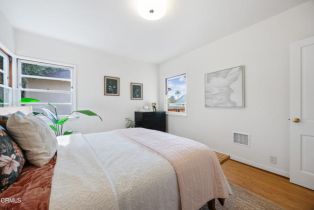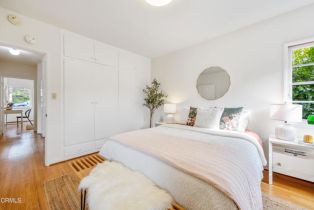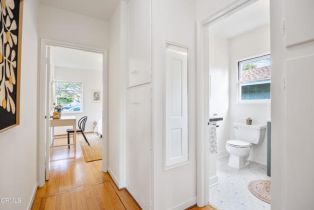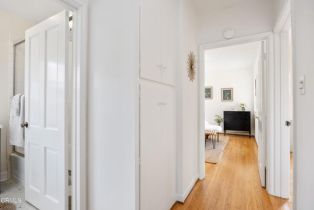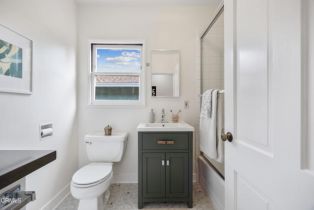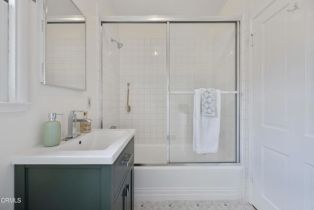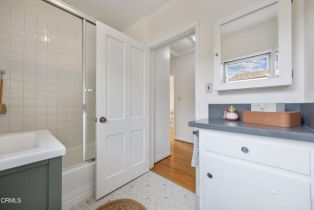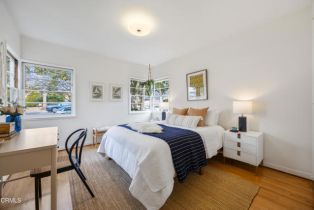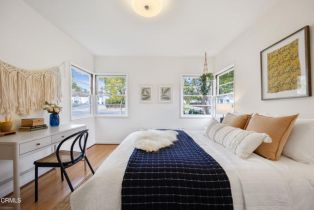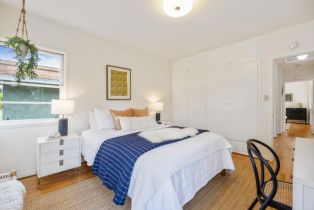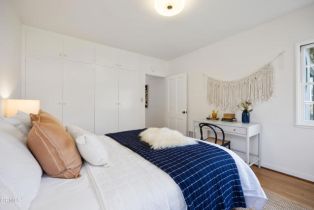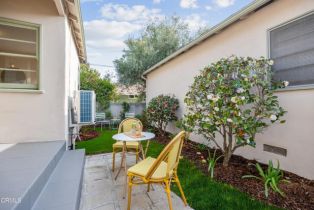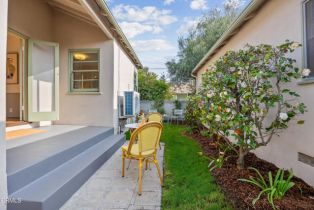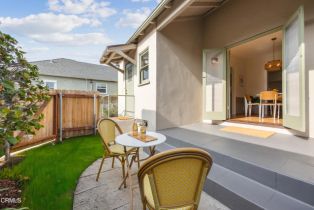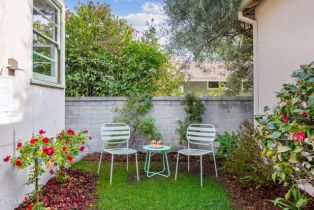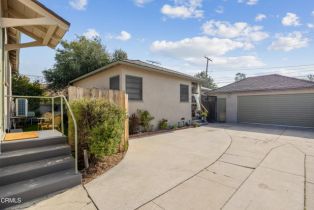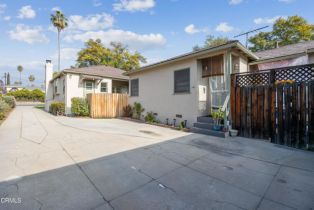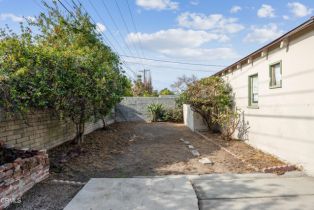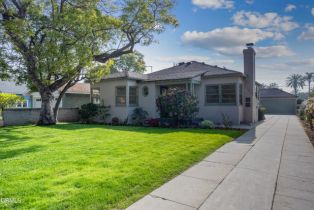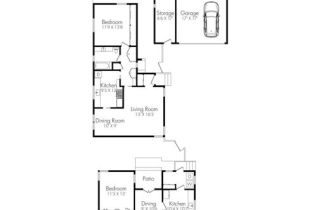| Property type: | Single Family Residence |
| MLS #: | P1-20351PF |
| Year Built: | 1939 |
| Days On Market: | 96 |
| Listing Date: | January 6, 2025 |
| County: | Los Angeles |
Property Details / Mortgage Calculator / Community Information / Architecture / Features & Amenities / Rooms / Property Features
Property Details
This charming Traditional, built in 1939, is sited on a tree-lined street in Northeast Pasadena. Its light-filled floor plan offers two bedrooms, one tastefully remodeled bath, spacious living room with fireplace, formal dining room and laundry room, plus generous closet space throughout. The sunny kitchen showcases ample cabinetry, quartz counters and new stainless steel appliances. Architectural details abound, including refinished hardwood floors, built-ins, authentic period hardware and elegant moldings. Modern comforts -- newer central heating and air conditioning, updated electrical panel and plumbing, and fresh interior and exterior paint -- seamlessly blend with the home's timeless character. In the rear, a private patio leads out to the fenced yard complete with mature plantings. A second unit at 1766 Whitefield Road, built in 1958, features one bedroom, one full bath, dining area and separate yard. Currently occupied by a long-term tenant, it has updated plumbing and a newer electrical panel. In addition, the large workshop, conveniently adjacent to the detached double garage, is well-suited for use as a studio or home office. Whether you're an owner-occupant looking to offset costs with rental income or an investor seeking substantial upside potential, this property presents an exceptional opportunity in a desirable location.Interested in this Listing?
Miami Residence will connect you with an agent in a short time.
Mortgage Calculator
PURCHASE & FINANCING INFORMATION |
||
|---|---|---|
|
|
Community Information
| Address: | 1768 Whitefield rd, Pasadena, CA 91104 |
| Area: | Pasadena NE |
| County: | Los Angeles |
| City: | Pasadena |
| Zip Code: | 91104 |
Architecture
| Bedrooms: | 3 |
| Bathrooms: | 2 |
| Year Built: | 1939 |
| Style: | Traditional |
Garage / Parking
| Parking Garage: | Garage |
Community / Development
| Community Features: | Sidewalks |
Features / Amenities
| Appliances: | Range |
| Laundry: | Dryer, Dryer Included, Room, Washer, Washer Included |
| Pool: | None |
| Spa: | None |
| Security Features: | Carbon Monoxide Detector(s), Smoke Detector |
| Private Pool: | No |
| Private Spa: | Yes |
| Common Walls: | Detached/No Common Walls |
| Cooling: | Central |
| Heating: | Forced Air |
Property Features
| Lot Size: | 7,562 sq.ft. |
| View: | None |
| Directions: | West of Allen Avenue and north of Mountain Street. |
Tax and Financial Info
| Buyer Financing: | Cash |
Detailed Map
Schools
Find a great school for your child
Pending
$ 949,000
3 Beds
2 Full
1,946 Sq.Ft
Lot: 7,562 Sq.Ft
