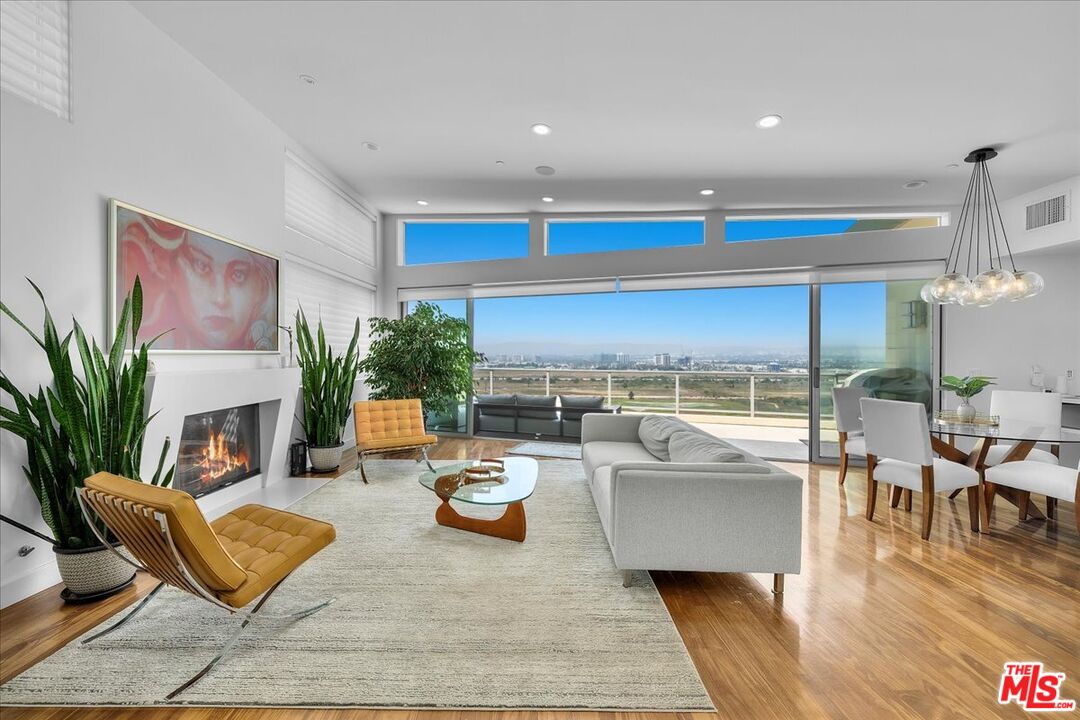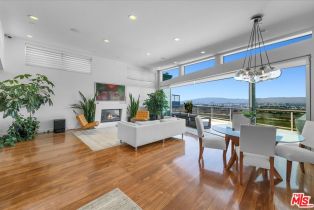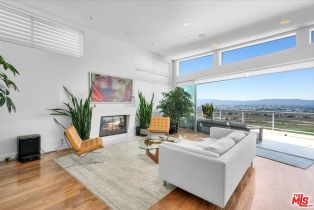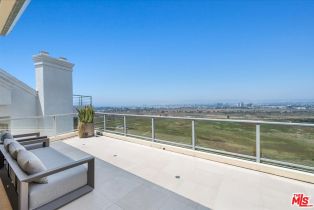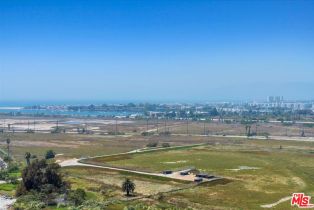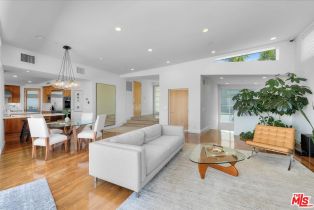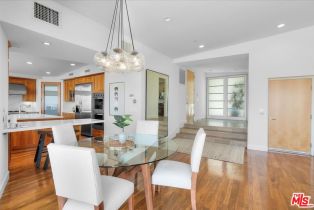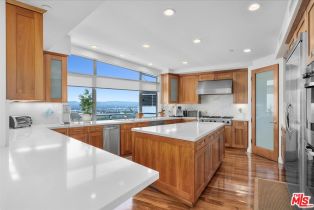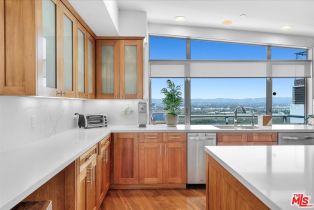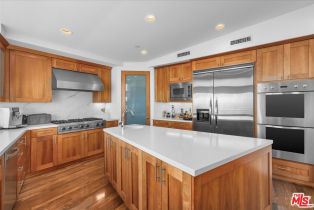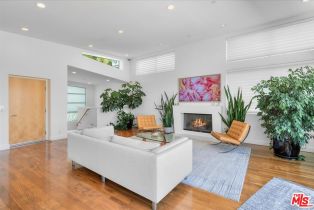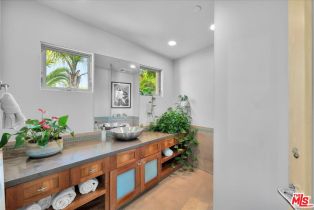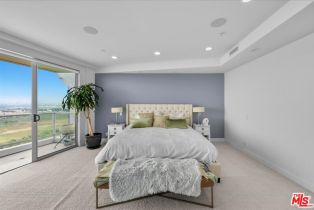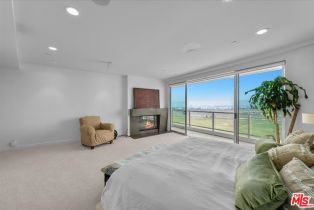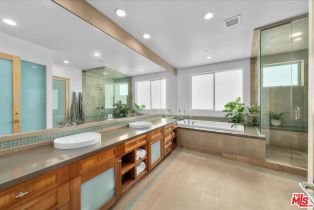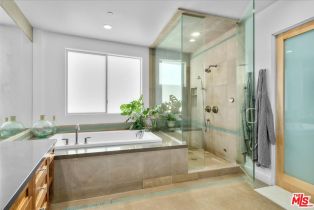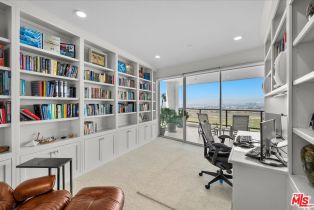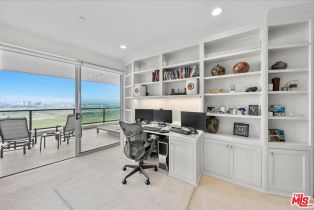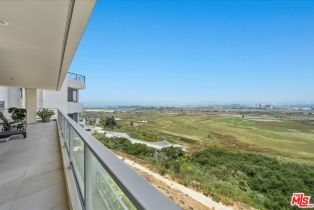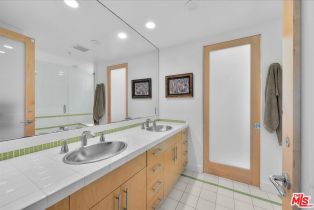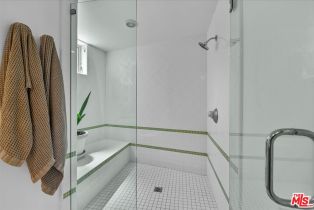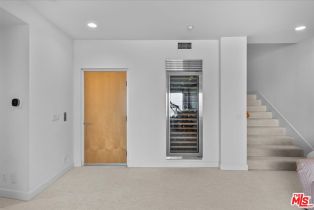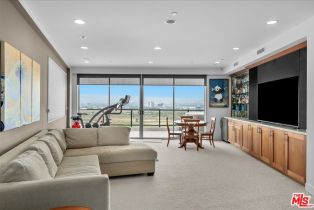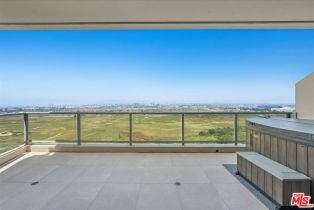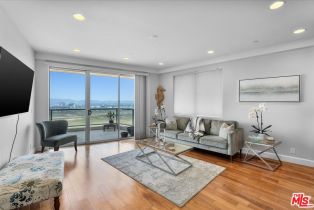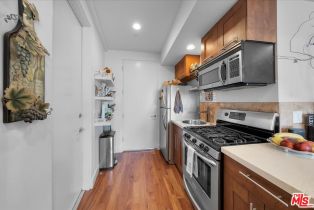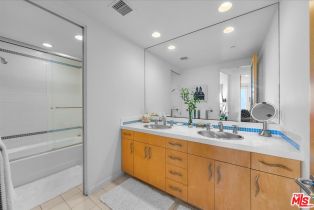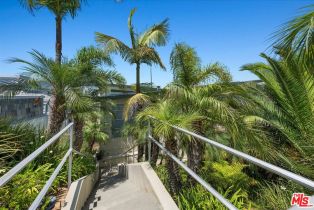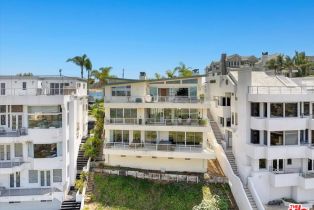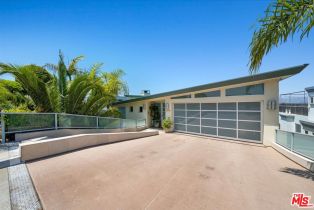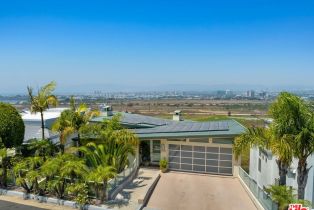7779 Veragua Dr Playa Del Rey , CA 90293
| Property type: | Single Family Residence |
| MLS #: | 24-426819 |
| Year Built: | 2007 |
| Days On Market: | 50 |
| County: | Los Angeles |
Property Details / Mortgage Calculator / Community Information / Architecture / Features & Amenities / Rooms / Property Features
Property Details
Situated on the bluffs of Playa del Rey with far-reaching views from Marina Del Rey to Malibu, this modern architectural home offers effortless indoor-outdoor living with far-reaching views, multiple spacious balconies and an abundance of natural light. The living room with fireplace seamlessly flows into the expansive chef's kitchen, ideal for entertaining. With four bedrooms and four bathrooms, including a unique separate one-bedroom guest quarter with private entrance, kitchenette and living room, this property offers versatility and functionality for customized living arrangements. Additional features include a secondary living room with bar and built-in wine refrigerator, balcony with above ground spa, elevator, solar and much more. With very few homes that line the bluff in Playa del Rey, this exceptional and rare offering is a must see.Interested in this Listing?
Miami Residence will connect you with an agent in a short time.
Mortgage Calculator
PURCHASE & FINANCING INFORMATION |
||
|---|---|---|
|
|
Community Information
| Address: | 7779 Veragua Dr Playa Del Rey , CA 90293 |
| Area: | LAR1 - Playa Del Rey |
| County: | Los Angeles |
| City: | Playa Del Rey |
| Zip Code: | 90293 |
Architecture
| Bedrooms: | 4 |
| Bathrooms: | 4 |
| Year Built: | 2007 |
| Stories: | 3 |
| Style: | Architectural |
Garage / Parking
| Parking Garage: | Driveway, Garage - 2 Car, Direct Entrance, Side By Side, Driveway - Concrete, Private, Private Garage |
Community / Development
Features / Amenities
| Flooring: | Hardwood, Carpet, Tile |
| Laundry: | Room, Inside, Laundry Area |
| Pool: | None |
| Spa: | Above Ground, Private, Other |
| Other Structures: | None |
| Security Features: | Other |
| Private Pool: | No |
| Private Spa: | Yes |
| Common Walls: | Detached/No Common Walls |
| Cooling: | Central |
| Heating: | Central |
Rooms
| Dining Area | |
| Family Room | |
| Living Room | |
| Primary Bedroom | |
| Pantry | |
| Walk-In Closet | |
| Guest-Maids Quarters | |
| Entry | |
| Patio Open | |
| Bar | |
| Breakfast Bar |
Property Features
| Lot Size: | 5,212 sq.ft. |
| View: | Bluff, City, City Lights, Coastline, Marina, Mountains, Ocean, Panoramic, Tree Top, Skyline |
| Zoning: | LAR1 |
| Directions: | Between Berger Ave and S Hulbert Ave |
Tax and Financial Info
| Buyer Financing: | Cash |
Detailed Map
Schools
Find a great school for your child
Pending
$ 3,595,000
4%
4 Beds
4 Full
5,115 Sq.Ft
5,212 Sq.Ft
