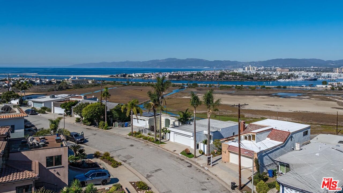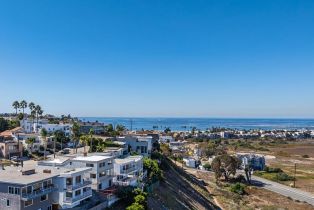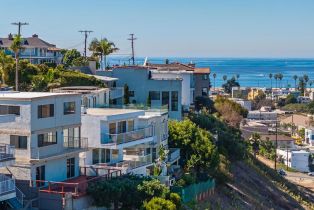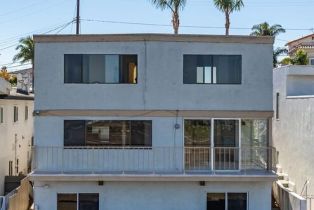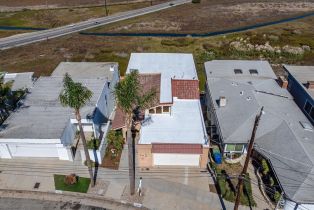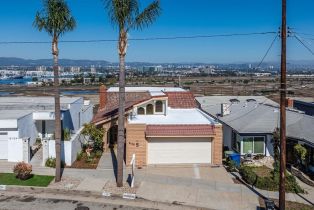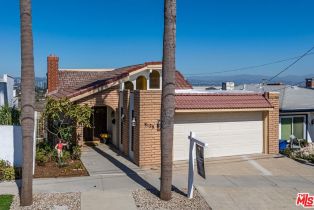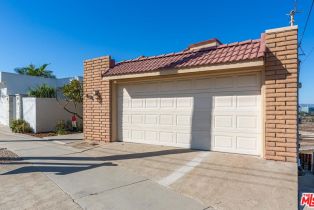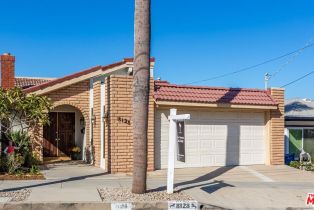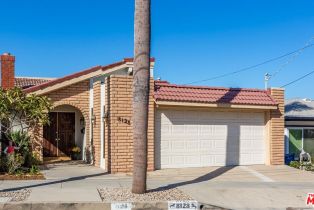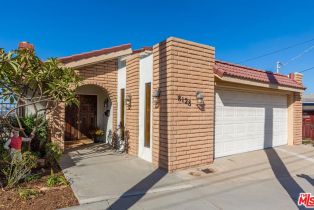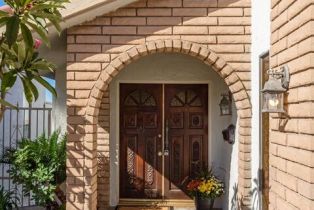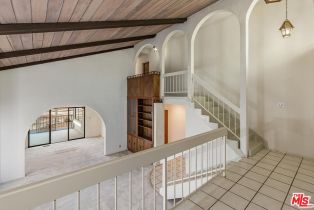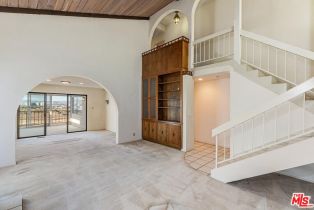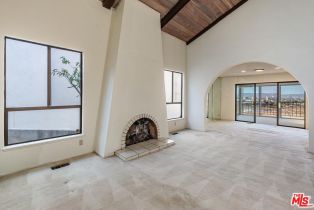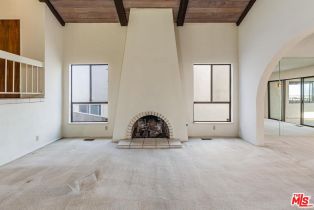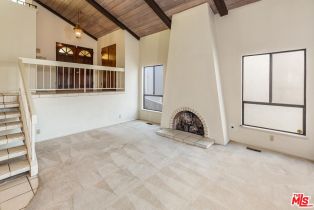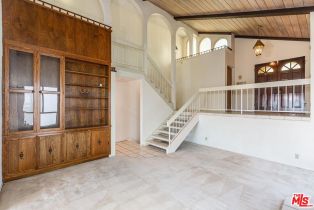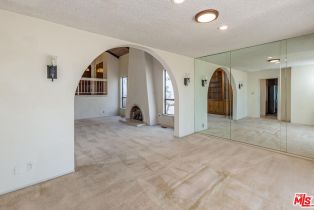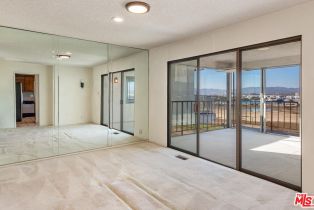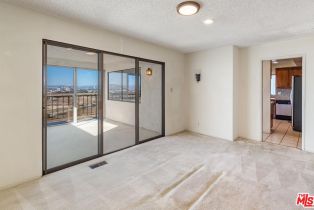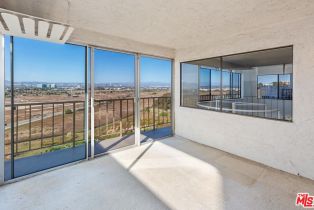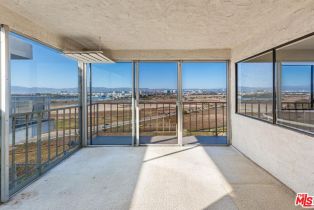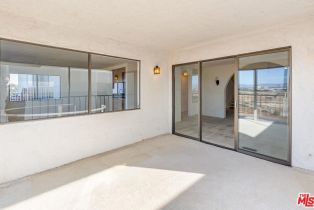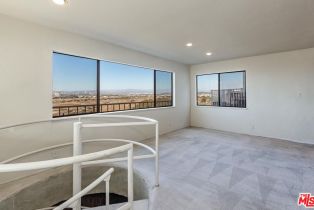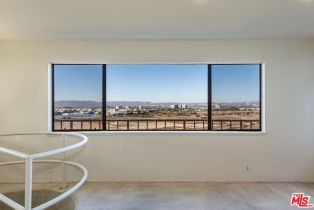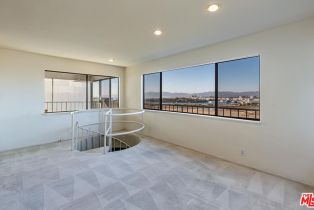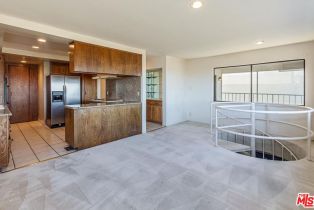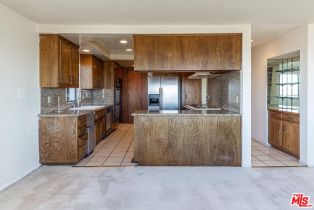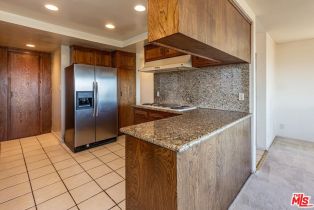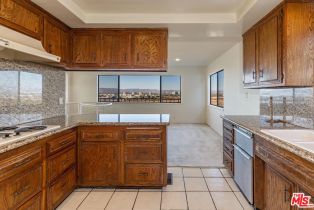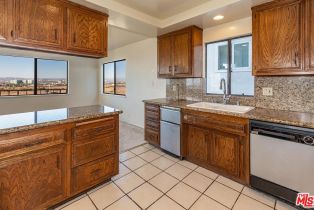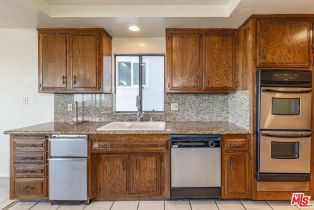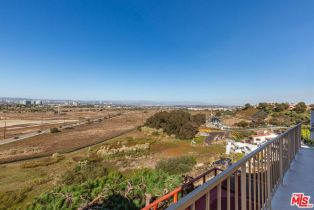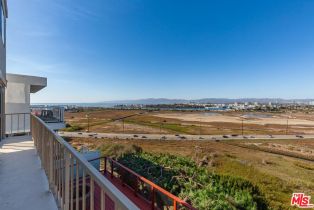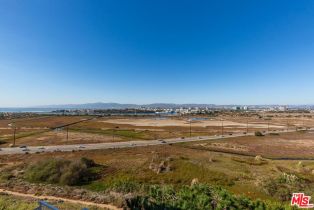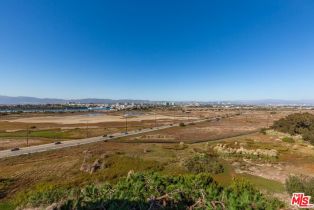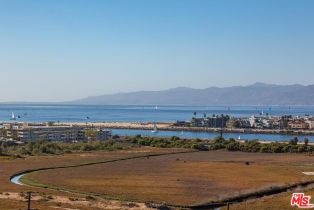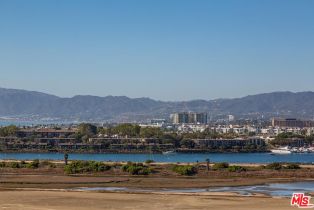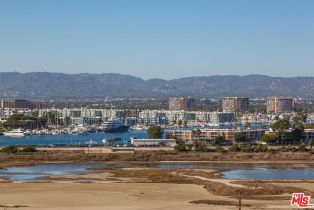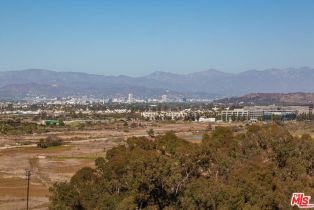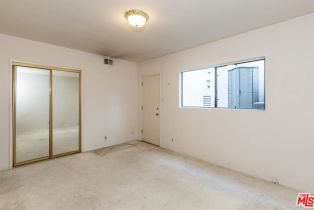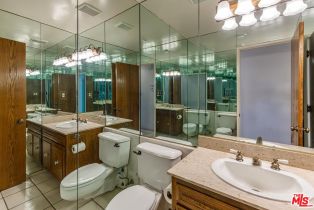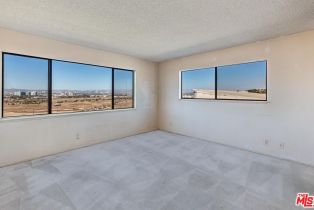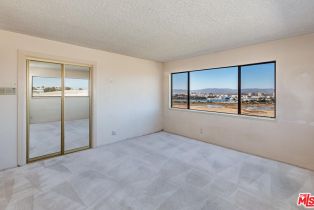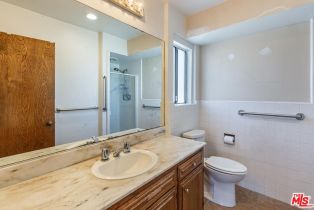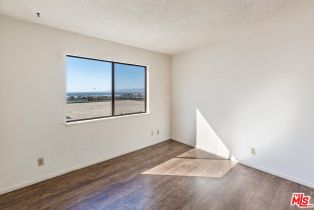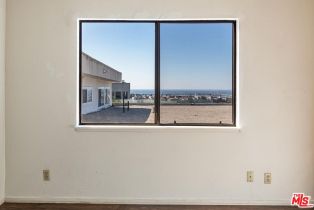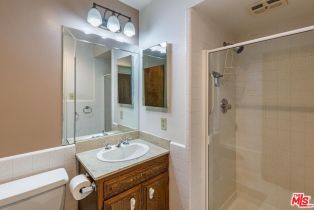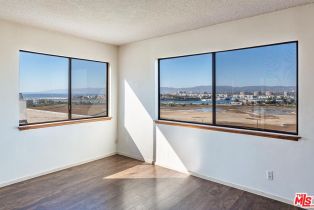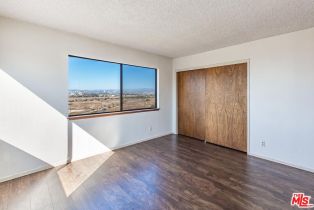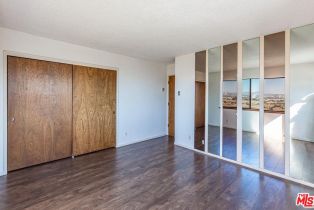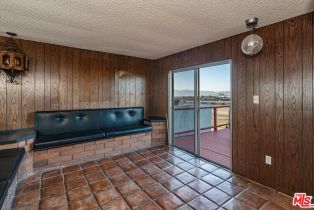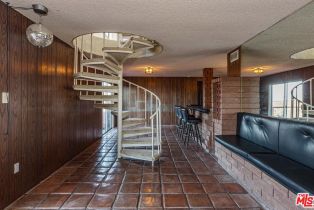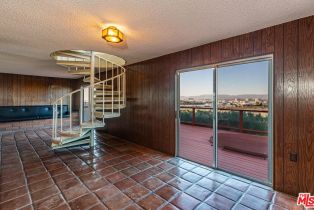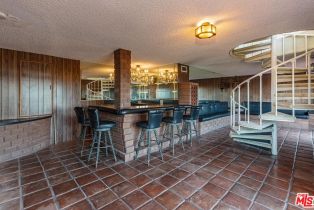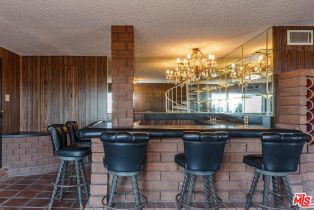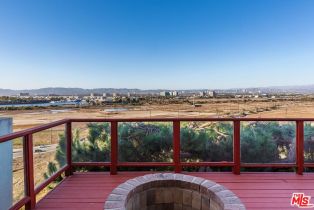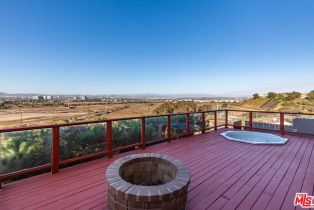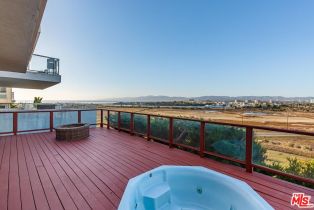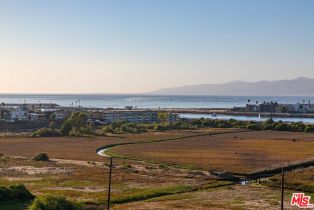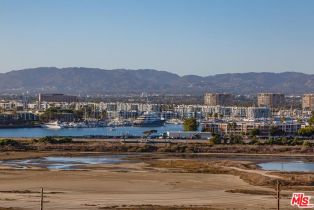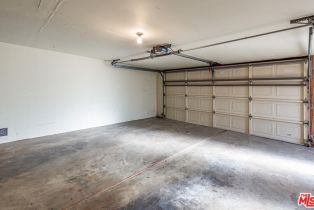8128 Billowvista Dr Playa Del Rey , CA 90293
Open House:
Sunday, Nov 24, 2024 from 2:00 PM - 5:00 PM
| Property type: | Single Family Residence |
| MLS #: | 24-451955 |
| Year Built: | 1974 |
| Days On Market: | 50 |
| County: | Los Angeles |
Property Details / Mortgage Calculator / Community Information / Architecture / Features & Amenities / Rooms / Property Features
Property Details
Unbelievable views. Let me say again- Unbelievable views like you have never seen before. Del Rey Hills bluff home. Original owners. North facing Unobstructed views from the Pacific Ocean to Century City. Split level 4 bedroom -3 bath home. 3 car garage. High ceilings in living room with fireplace connecting to formal dining area and enclosed bonus sun room with tremendous views.3 bedrooms including master are upstairs- all with Spectacular views. 4th bedroom is off living room with separate entrance from outside. Kitchen has granite counter tops and opens up to den with more Views. Bottom level family room has large bar that leads to deck with firepit and jacuzzi. Built in 1974 this home needs renovation . Tax rolls show 2071 sq ft. 4th bedroom -229 sq ft does not show on tax rolls . Family room- permits were pulled- 360 sq. ft. - does not show on tax rolls.Bonus sun room off living room is 147 sq ft and not included in sq. feet. Welcome home.Interested in this Listing?
Miami Residence will connect you with an agent in a short time.
Mortgage Calculator
PURCHASE & FINANCING INFORMATION |
||
|---|---|---|
|
|
Community Information
| Address: | 8128 Billowvista Dr Playa Del Rey , CA 90293 |
| Area: | LAR1 - Playa Del Rey |
| County: | Los Angeles |
| City: | Playa Del Rey |
| Zip Code: | 90293 |
Architecture
| Bedrooms: | 4 |
| Bathrooms: | 3 |
| Year Built: | 1974 |
| Stories: | 3 |
| Style: | Traditional |
Garage / Parking
| Parking Garage: | Attached, Garage - 3 Car |
Community / Development
Features / Amenities
| Flooring: | Carpet, Vinyl Plank, Tile |
| Laundry: | On Upper Level |
| Pool: | None |
| Spa: | Above Ground |
| Other Structures: | None |
| Private Pool: | No |
| Private Spa: | Yes |
| Common Walls: | Attached |
| Cooling: | None |
| Heating: | Central |
Rooms
| Bonus Room | |
| Breakfast Bar | |
| Den | |
| Dining Area | |
| Entry | |
| Enclosed Glass Porch | |
| Family Room | |
| Living Room | |
| Master Bedroom | |
| Walk-In Closet | |
| Bar |
Property Features
| Lot Size: | 3,407 sq.ft. |
| View: | Bay, Bluff, City, Coastline, Marina, Mountains, Ocean, Panoramic |
| Zoning: | LAR1 |
| Directions: | NORTH OF MANCHESTER-EAST OF PERSHING- DEL REY HILLS |
Tax and Financial Info
| Buyer Financing: | Cash |
Detailed Map
Schools
Find a great school for your child
Active
$ 1,999,000
9%
4 Beds
2 Full
1 ¾
2,660 Sq.Ft
3,407 Sq.Ft
