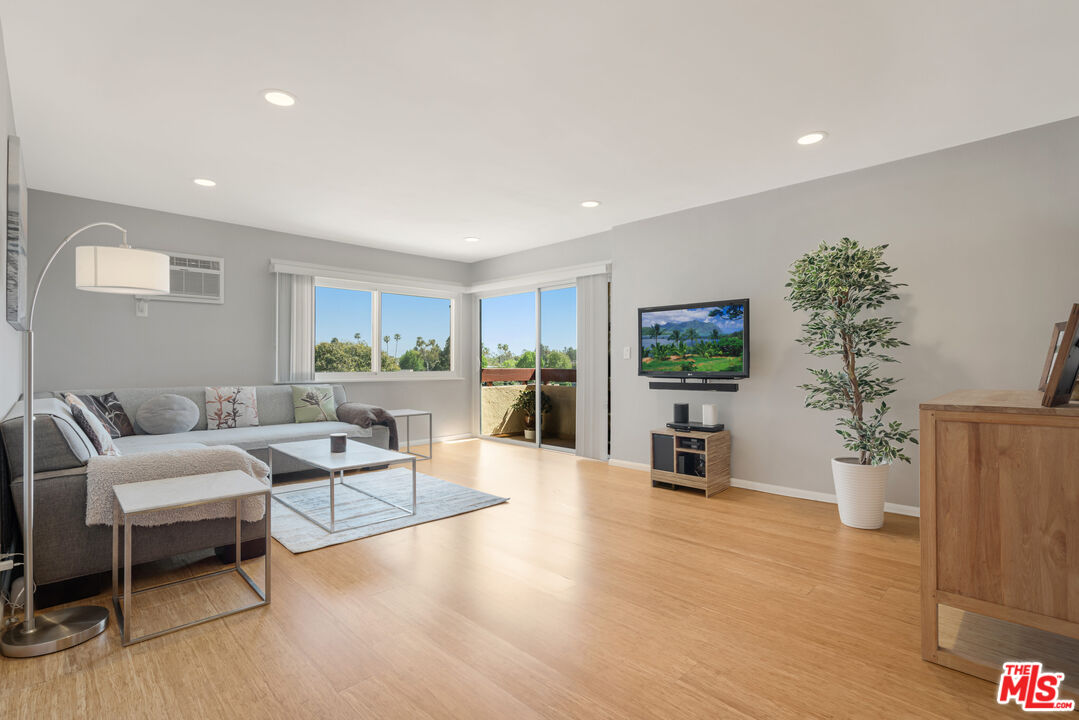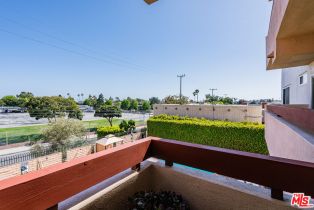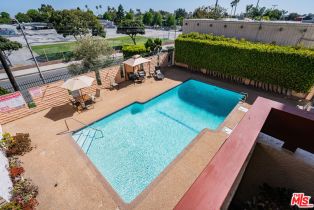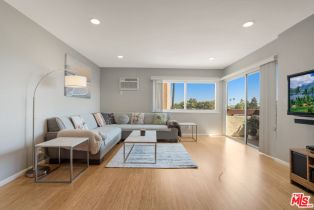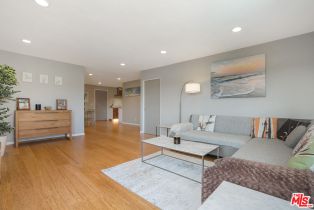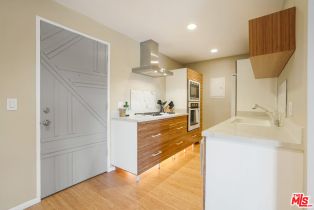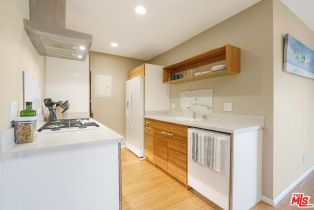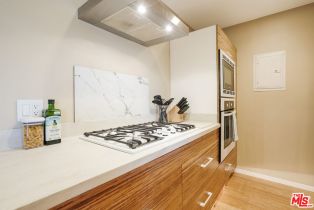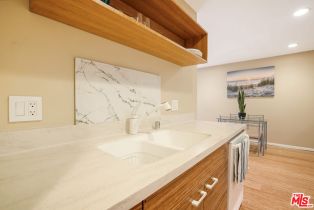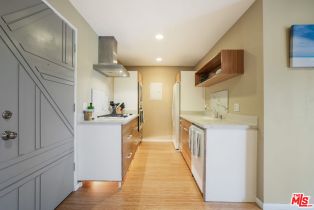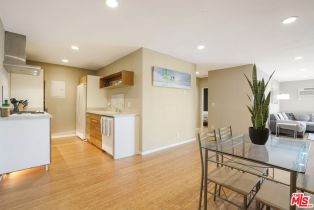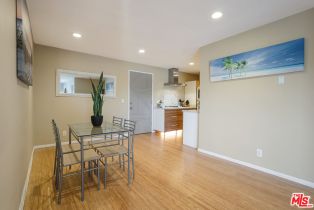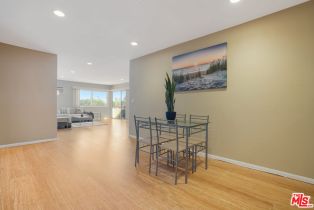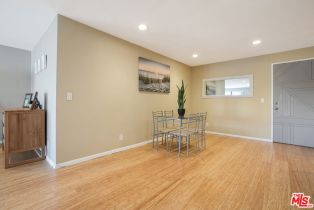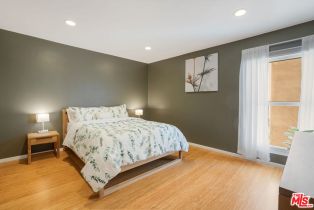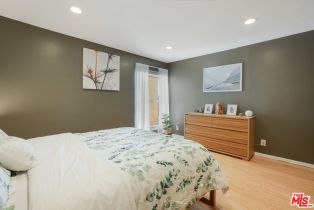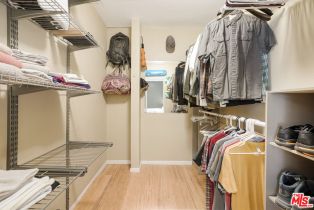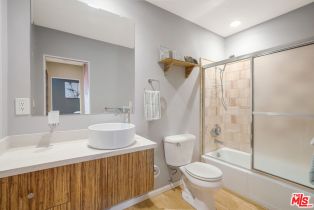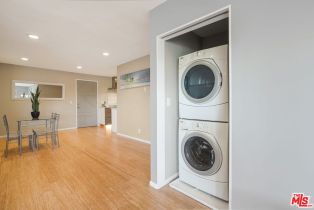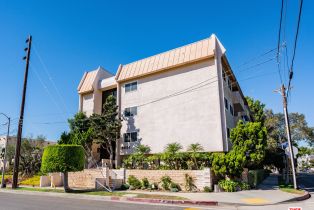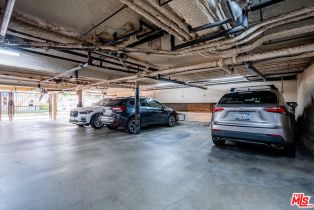8001 Redlands St Playa Del Rey , CA 90293
| Property type: | Condominium |
| MLS #: | 24-414025 |
| Year Built: | 1971 |
| Days On Market: | 144 |
| County: | Los Angeles |
Property Details / Mortgage Calculator / Community Information / Architecture / Features & Amenities / Rooms / Property Features
Property Details
Come see this beautifully updated single-level home in the heart of Playa del Rey! Enter into the open floor plan flooded with abundant natural light and stunning wood flooring throughout. The spacious living space flows to a private balcony overlooking the pool with amazing unobstructed views of the community. A sleek, updated kitchen showcases Bosch appliances and ample storage. The generously sized bedroom provides a serene sanctuary, complemented by a well organized large walk-in closet. With the added convenience of a full-size washer and dryer, and recessed lighting throughout, every aspect of this residence has been meticulously crafted for contemporary living. A secured parking spot with an additional storage unit completes this home. With its prime location this condo provides an excellent opportunity for those seeking to embrace the Playa del Rey lifestyle. It is ideally located just minutes away from LAX, the beach, shops, restaurants, and the future dynamic campus, Lulu's Place. A world-class facility that includes a learning lab, an extensive tennis center, and an array of recreation spaces for youth sports programming and public.Interested in this Listing?
Miami Residence will connect you with an agent in a short time.
Mortgage Calculator
PURCHASE & FINANCING INFORMATION |
||
|---|---|---|
|
|
Community Information
| Address: | 8001 Redlands St Playa Del Rey , CA 90293 |
| Area: | LAR3 - Playa Del Rey |
| County: | Los Angeles |
| City: | Playa Del Rey |
| Subdivision: | The Chateau Del Rey |
| Zip Code: | 90293 |
Architecture
| Bedrooms: | 1 |
| Bathroom: | 1 |
| Year Built: | 1971 |
| Stories: | 3 |
| Style: | Contemporary |
Garage / Parking
| Parking Garage: | Assigned, Built-In Storage |
Features / Amenities
| Appliances: | Gas/Electric Range, Oven, Microwave |
| Flooring: | Wood |
| Laundry: | Inside |
| Pool: | Association Pool |
| Security Features: | Card/Code Access |
| Private Pool: | Yes |
| Common Walls: | Attached |
| Cooling: | Air Conditioning, Wall/Window |
| Heating: | None |
Rooms
| Dining Area | |
| Living Room | |
| Walk-In Closet | |
| Primary Bedroom |
Property Features
| Lot Size: | 15,024 sq.ft. |
| View: | Pool, Other |
| Zoning: | LAR3 |
| Directions: | Heading west on W Manchester Ave, Left onto Saran Dr., Continue onto Redlands St. |
Tax and Financial Info
| Buyer Financing: | Cash |
Detailed Map
Schools
Find a great school for your child
Active
$ 576,000
2%
1 Bed
1 Full
845 Sq.Ft
15,024 Sq.Ft
