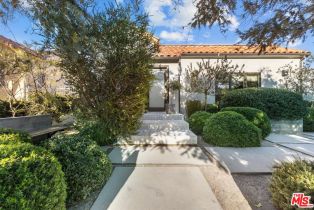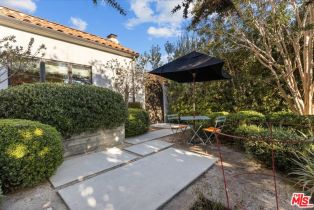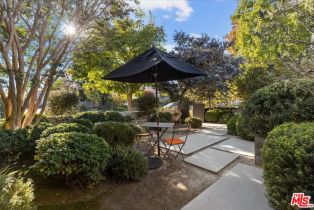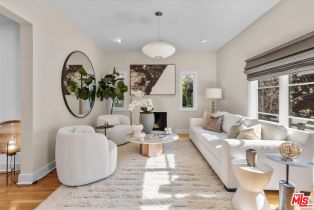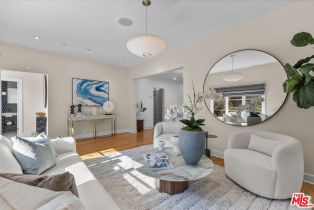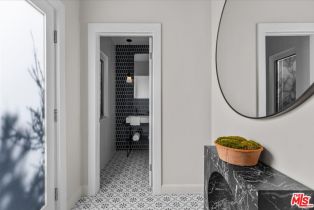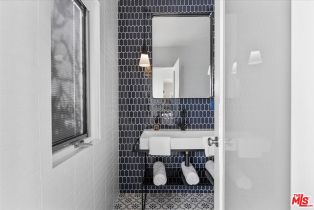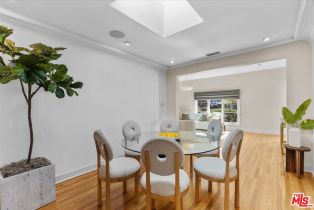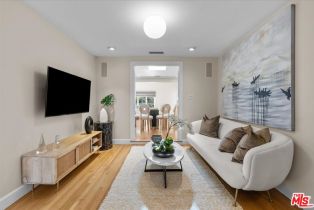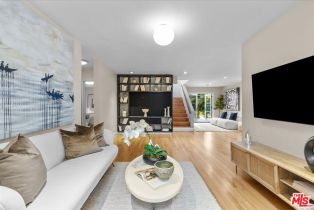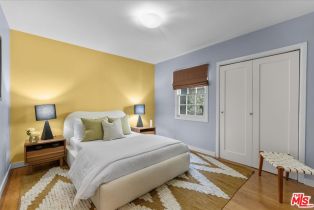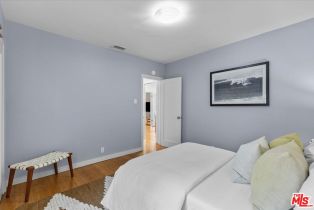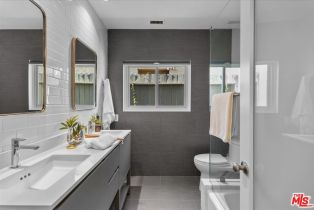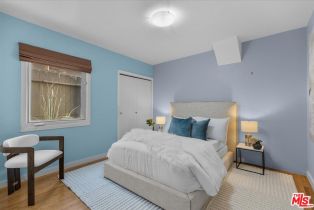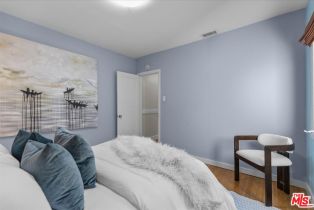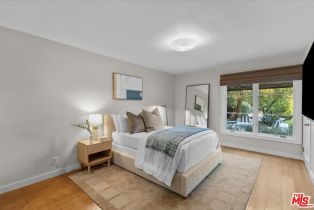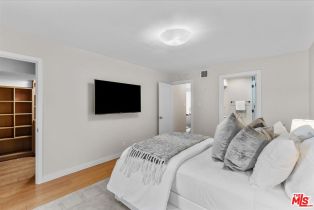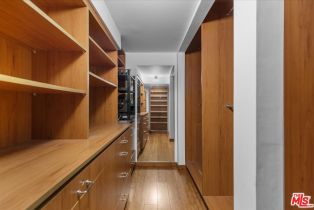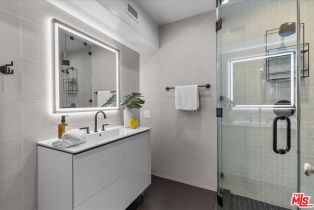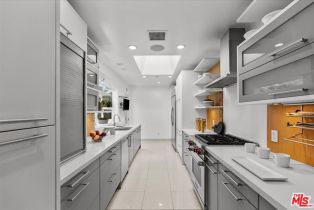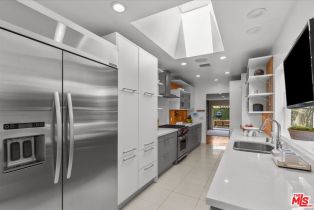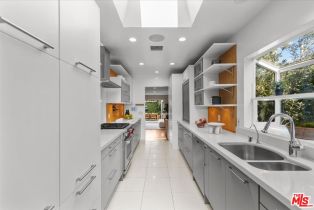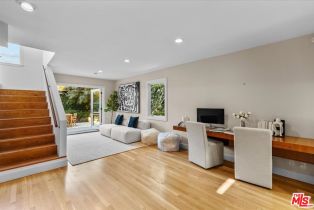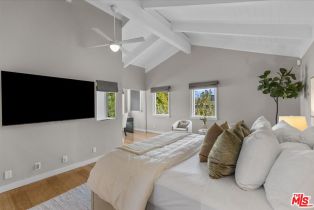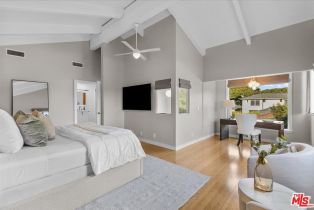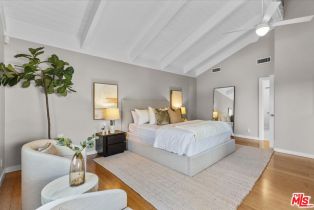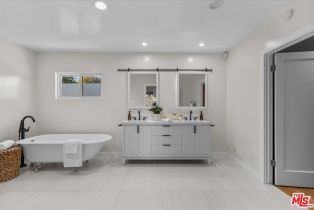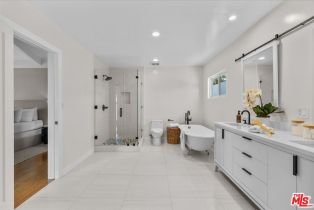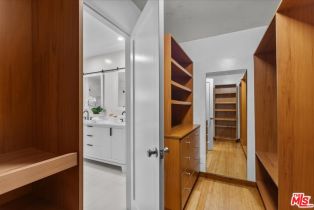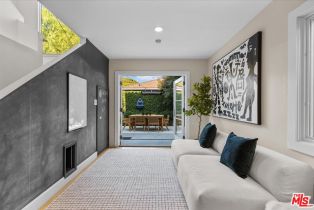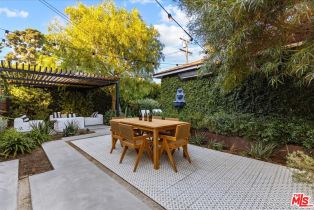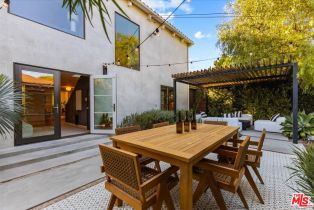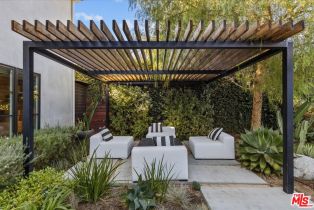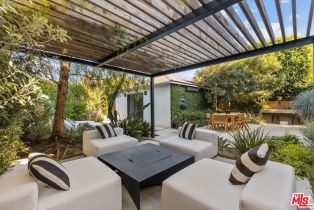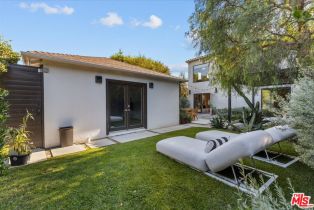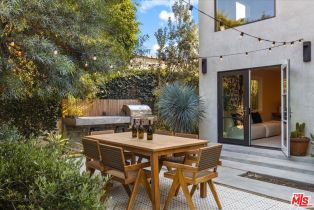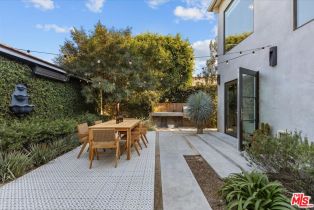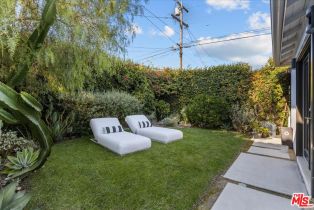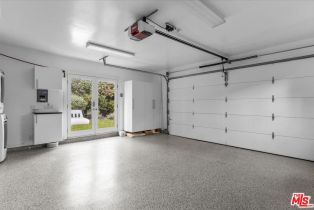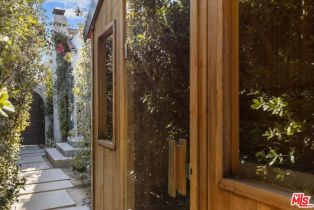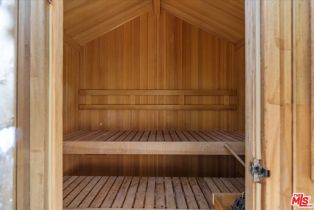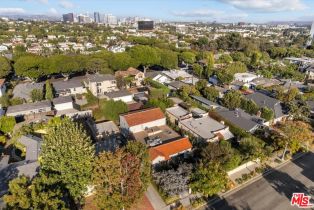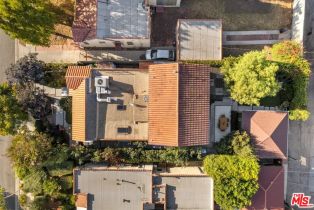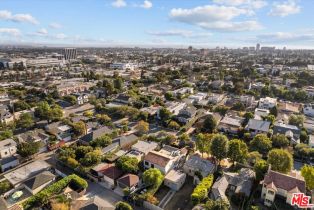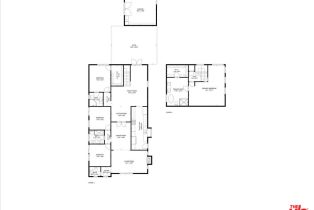1029 24th St Santa Monica, CA 90403
Open House:
Sunday, Dec 22, 2024 from 1:00 PM - 4:00 PM
| Property type: | Single Family Residence |
| MLS #: | 24-452825 |
| Year Built: | 1923 |
| Days On Market: | 50 |
| County: | Los Angeles |
Property Details / Mortgage Calculator / Community Information / Architecture / Features & Amenities / Rooms / Property Features
Property Details
This exquisite modern Spanish-style offers the ultimate in luxury living, nestled just steps from the pristine sands of Santa Monica Beach. With over 2,700 square feet of meticulously updated living space, this light and bright home is an entertainer's dream. Step into a tranquil oasis where outdoor living takes center stage. The expansive backyard features a serene outdoor sauna, a refreshing outdoor shower, and a cozy firepit with comfortable seating, perfect for gathering with friends and family. The al fresco dining area provides an idyllic setting for enjoying meals under the California sun. The interior of the home is equally impressive, boasting four generously sized bedrooms and three and a half bathrooms. The separate primary bedroom is a true sanctuary, featuring a grand and beautiful bathroom that will leave you feeling pampered. With over 6,100 square feet of lot, this property offers ample space for both indoor and outdoor enjoyment. The two-car garage provides convenient parking, ensuring that your guests always have a place to stay. Located in the coveted city of Santa Monica, this luxury property offers the perfect blend of beachside living and modern sophistication. Don't miss this opportunity to make this your dream home.Interested in this Listing?
Miami Residence will connect you with an agent in a short time.
Mortgage Calculator
PURCHASE & FINANCING INFORMATION |
||
|---|---|---|
|
|
Community Information
| Address: | 1029 24th St Santa Monica, CA 90403 |
| Area: | SMR1* - Santa Monica |
| County: | Los Angeles |
| City: | Santa Monica |
| Zip Code: | 90403 |
Architecture
| Bedrooms: | 4 |
| Bathrooms: | 4 |
| Year Built: | 1923 |
| Stories: | 2 |
| Style: | Spanish |
Garage / Parking
| Parking Garage: | Door Opener, Garage - 2 Car |
Community / Development
Features / Amenities
| Flooring: | Hardwood, Mixed, Tile |
| Laundry: | Garage |
| Pool: | None |
| Spa: | None |
| Other Structures: | Other |
| Private Pool: | No |
| Private Spa: | Yes |
| Common Walls: | Detached/No Common Walls |
| Cooling: | Central |
| Heating: | Central |
Rooms
| Art Studio | |
| Attic | |
| Breakfast Area | |
| Breakfast Bar | |
| Cabana | |
| Dressing Area | |
| Entry | |
| Family Room | |
| Formal Entry | |
| Great Room | |
| Gym | |
| Jack And Jill | |
| Patio Open | |
| Powder | |
| Sauna | |
| Separate Family Room | |
| Service Entrance | |
| Study/Office | |
| Den | |
| Den/Office | |
| Dining Room | |
| Dining Area | |
| Library | |
| Media Room | |
| Office | |
| Pantry | |
| Living Room | |
| Patio Covered | |
| Walk-In Closet |
Property Features
| Lot Size: | 6,102 sq.ft. |
| View: | None |
| Zoning: | SMR1* |
| Directions: | 24th Street North of Wilshire Blvd |
Tax and Financial Info
| Buyer Financing: | Cash |
Detailed Map
Schools
Find a great school for your child
Active
$ 3,999,000
4 Beds
3 Full
1 ¾
2,716 Sq.Ft
6,102 Sq.Ft

